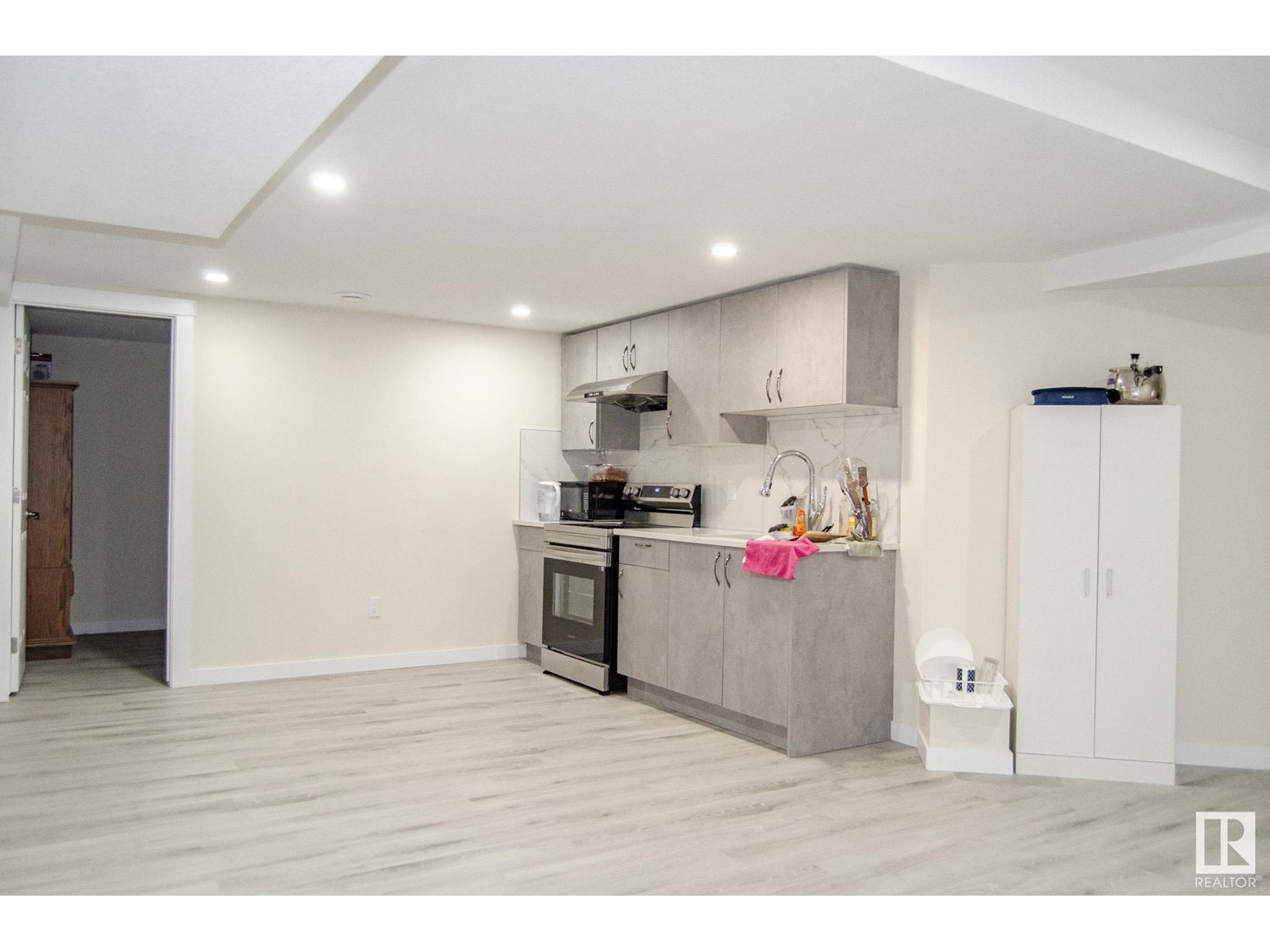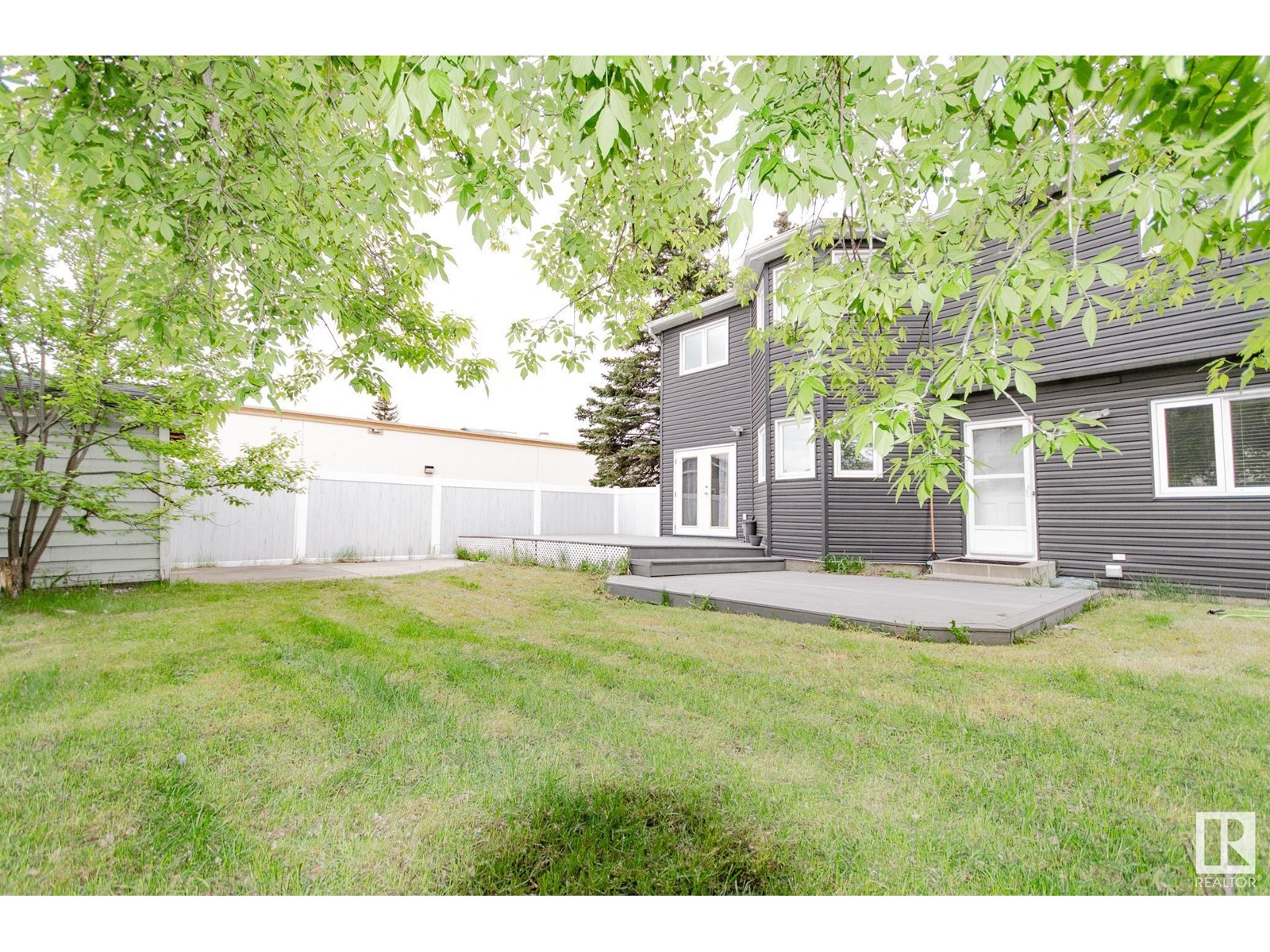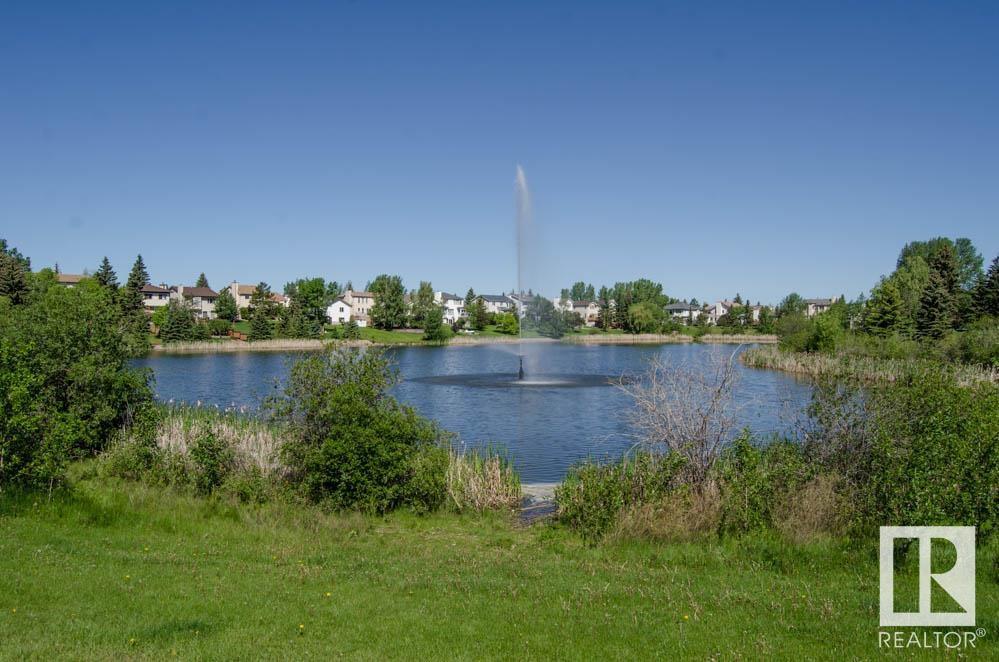3227 43 Av Nw Edmonton, Alberta T6T 1B4
$588,000
SHOWS IMMACULATE, EXTENSIVE UPGRADES, PROFESSIONAL BASEMENT DEVELOPMENT, AIR CONDITIONING! Very well-maintained home, pride of ownership throughout. Central air conditioning, hardwood flooring. Elegant exterior with extensive Visetta stone work covering the front of the home. Many upgrades including all new siding (all 4 sides of the home), granite counters, paint, major bathroom renovations, stainless steel appliances, windows, furnace, light fixtures, interior doors, front door, trim/baseboard, two tiered composite deck, shingles, etc., etc. Fully finished and professionally finished basement includes second kitchen, full bath, living room, 1 bedroom and 2 dens excellent for basement accommodation (not a legal suite). South back yard sunny and bright kitchen. Vaulted ceilings, main floor laundry. This beautiful home has 4 baths (3 full), 4 bedrooms and 2 dens. No pets, no smoking home. Just steps to Larkspur Lake. (id:46923)
Property Details
| MLS® Number | E4388958 |
| Property Type | Single Family |
| Neigbourhood | Larkspur |
| AmenitiesNearBy | Playground, Public Transit, Schools, Shopping |
| Features | Flat Site, Wet Bar, No Animal Home, No Smoking Home |
| Structure | Deck |
Building
| BathroomTotal | 4 |
| BedroomsTotal | 3 |
| Amenities | Vinyl Windows |
| Appliances | Dishwasher, Dryer, Garage Door Opener Remote(s), Garage Door Opener, Storage Shed, Washer, Window Coverings, Refrigerator, Two Stoves |
| BasementDevelopment | Finished |
| BasementType | Full (finished) |
| CeilingType | Vaulted |
| ConstructedDate | 1987 |
| ConstructionStyleAttachment | Detached |
| FireplaceFuel | Wood |
| FireplacePresent | Yes |
| FireplaceType | Unknown |
| HalfBathTotal | 1 |
| HeatingType | Forced Air |
| StoriesTotal | 2 |
| SizeInterior | 2455.248 Sqft |
| Type | House |
Parking
| Attached Garage |
Land
| Acreage | No |
| FenceType | Fence |
| LandAmenities | Playground, Public Transit, Schools, Shopping |
| SizeIrregular | 494.87 |
| SizeTotal | 494.87 M2 |
| SizeTotalText | 494.87 M2 |
Rooms
| Level | Type | Length | Width | Dimensions |
|---|---|---|---|---|
| Lower Level | Second Kitchen | 2.78 m | 2.48 m | 2.78 m x 2.48 m |
| Lower Level | Other | 4.49 m | 2.61 m | 4.49 m x 2.61 m |
| Lower Level | Other | 3.62 m | 2.23 m | 3.62 m x 2.23 m |
| Lower Level | Other | 3.59 m | 3.62 m | 3.59 m x 3.62 m |
| Lower Level | Other | 3.09 m | 3.01 m | 3.09 m x 3.01 m |
| Main Level | Living Room | 4.57 m | 3.85 m | 4.57 m x 3.85 m |
| Main Level | Dining Room | 3.27 m | 3.23 m | 3.27 m x 3.23 m |
| Main Level | Kitchen | 3.38 m | 3.05 m | 3.38 m x 3.05 m |
| Main Level | Family Room | 5.47 m | 3.97 m | 5.47 m x 3.97 m |
| Main Level | Breakfast | 2.7 m | 2.53 m | 2.7 m x 2.53 m |
| Upper Level | Primary Bedroom | 4.38 m | 4.27 m | 4.38 m x 4.27 m |
| Upper Level | Bedroom 2 | 4.75 m | 3.04 m | 4.75 m x 3.04 m |
| Upper Level | Bedroom 3 | 3.23 m | 3.01 m | 3.23 m x 3.01 m |
| Upper Level | Bonus Room | 3.26 m | 2.89 m | 3.26 m x 2.89 m |
https://www.realtor.ca/real-estate/26937541/3227-43-av-nw-edmonton-larkspur
Interested?
Contact us for more information
Peter D. Schalin
Associate
302-5083 Windermere Blvd Sw
Edmonton, Alberta T6W 0J5


























