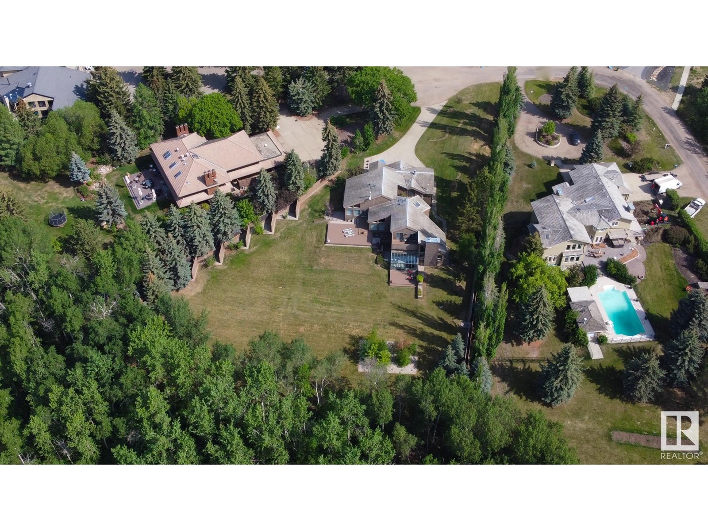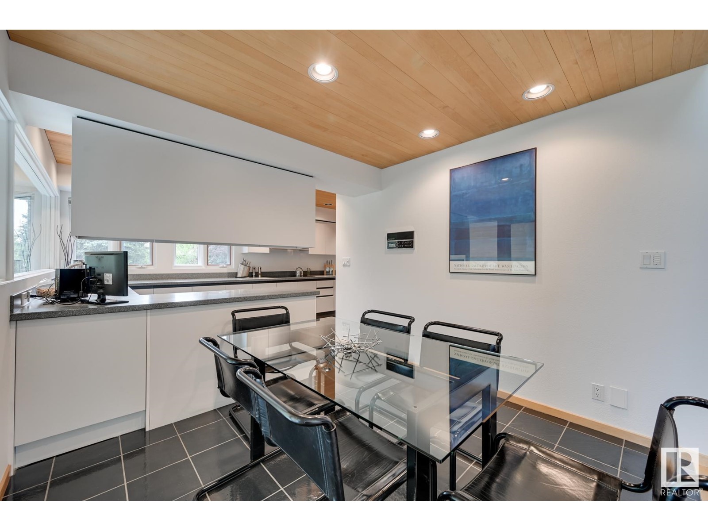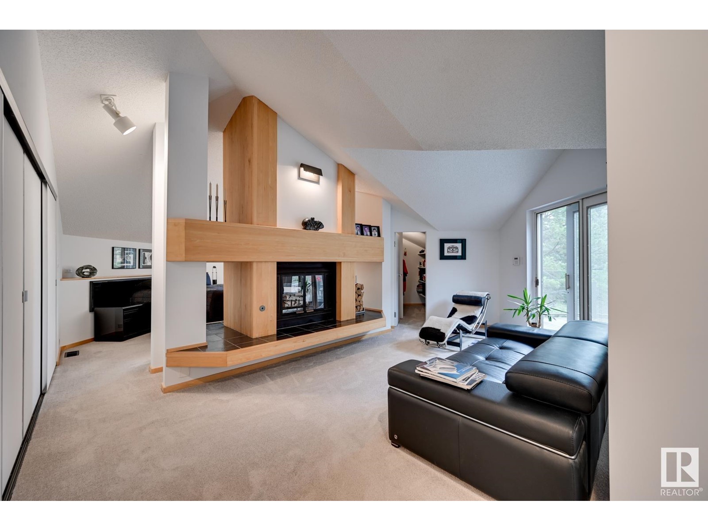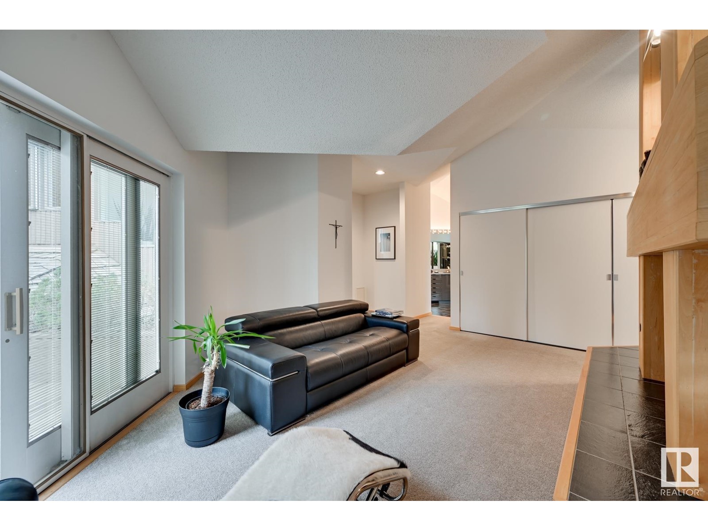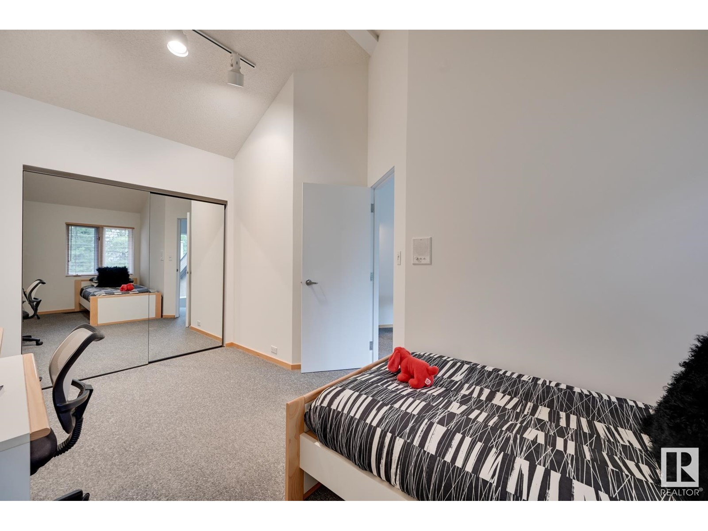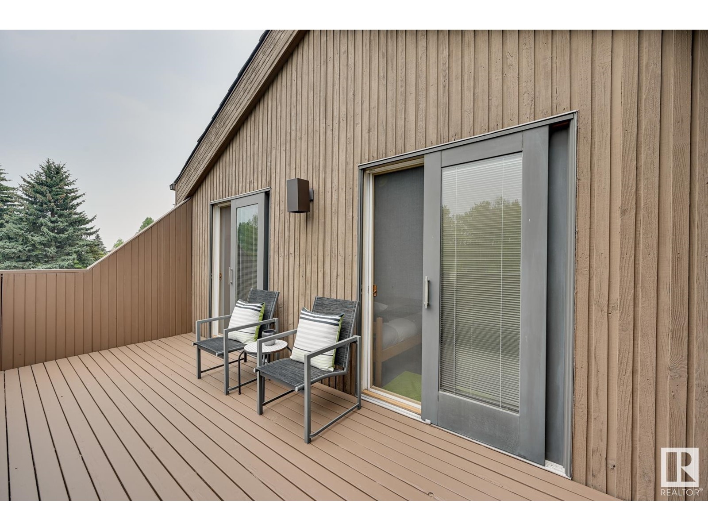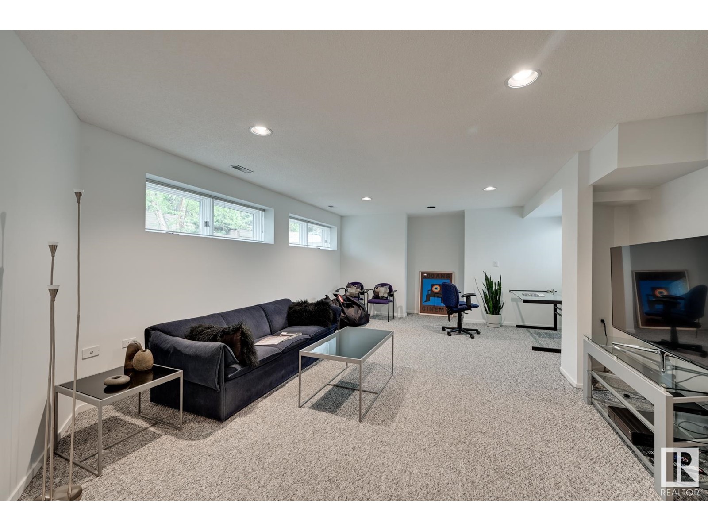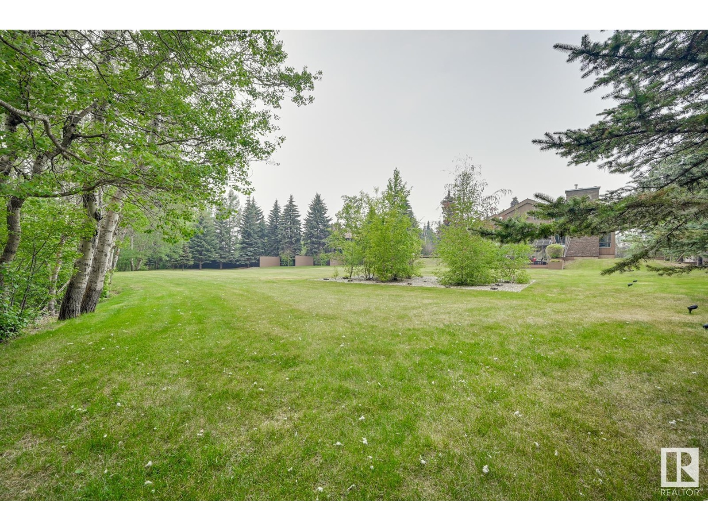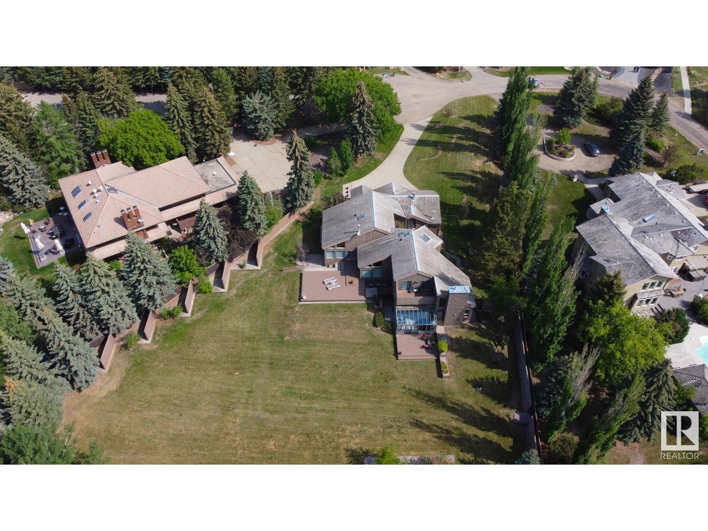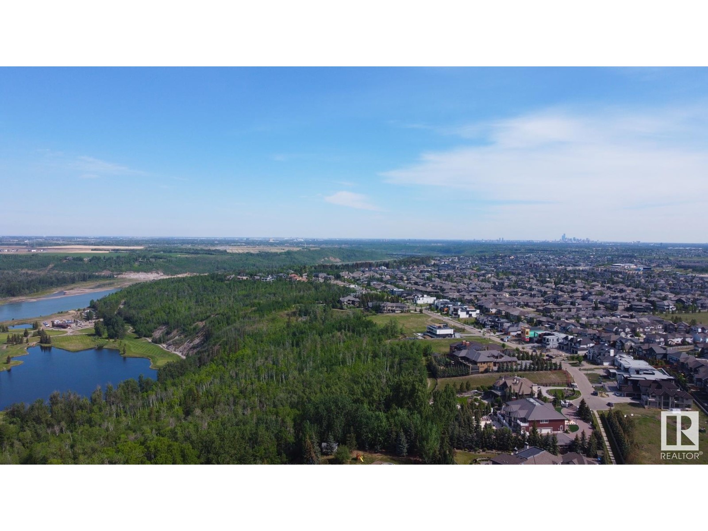18107 4 Av Sw Edmonton, Alberta T6W 1A5
$1,938,000
Bespoke West Coast Contemporary design. Minimalistic clean lines filled w/natural light creating expansive spaces in this spectacular modern home. Private 1 acre treed lot, incredible landscaping offers a sense of serenity & harmony. Amazing space to hang special artwork. A timeless incomparable masterpiece. Yet this 5 bedroom home is so liveable w/2 separate wings for the bedrms. Backing onto a ravine running along the North Saskatchewan River in prestigious West Point Estates. Just minutes to all the conveniences of Windermere w/Farmers markets, eateries & boutique groceries. The home is ideal for those who entertain & for those who love the outdoors. The primary suite is breathtaking w/a sitting area w/equipped wetbar separated by a 2 sided maple Fireplace. Features are too numerous but the highlights are the Rundlestone FP, Snaidero Italian kitchen, Artemide Italian lighting & Pennsylvania jet black slate floors. The outdoor beauty can be enjoyed from the expansive decks or sunrm or 1 of 4 decks (id:46923)
Property Details
| MLS® Number | E4389038 |
| Property Type | Single Family |
| Neigbourhood | Windermere |
| AmenitiesNearBy | Park, Schools, Shopping |
| Features | Cul-de-sac, See Remarks, Wet Bar, Closet Organizers, Skylight |
| Structure | Deck |
Building
| BathroomTotal | 4 |
| BedroomsTotal | 5 |
| Appliances | Alarm System, Dishwasher, Garage Door Opener Remote(s), Hood Fan, Oven - Built-in, Microwave, Refrigerator, Stove, Window Coverings, Wine Fridge, Dryer, Two Washers |
| BasementDevelopment | Finished |
| BasementType | Full (finished) |
| CeilingType | Vaulted |
| ConstructedDate | 1987 |
| ConstructionStyleAttachment | Detached |
| FireProtection | Smoke Detectors |
| FireplaceFuel | Wood |
| FireplacePresent | Yes |
| FireplaceType | Unknown |
| HalfBathTotal | 1 |
| HeatingType | Forced Air |
| StoriesTotal | 2 |
| SizeInterior | 4813.9436 Sqft |
| Type | House |
Parking
| Heated Garage | |
| Parking Pad | |
| Attached Garage |
Land
| Acreage | No |
| LandAmenities | Park, Schools, Shopping |
Rooms
| Level | Type | Length | Width | Dimensions |
|---|---|---|---|---|
| Basement | Recreation Room | 4.65 m | 6.48 m | 4.65 m x 6.48 m |
| Main Level | Living Room | 5.6 m | 5.5 m | 5.6 m x 5.5 m |
| Main Level | Dining Room | 4.87 m | 4.8 m | 4.87 m x 4.8 m |
| Main Level | Kitchen | 5.98 m | 3.01 m | 5.98 m x 3.01 m |
| Main Level | Family Room | 7.07 m | 4.91 m | 7.07 m x 4.91 m |
| Main Level | Den | 4.15 m | 3 m | 4.15 m x 3 m |
| Main Level | Primary Bedroom | 5.05 m | 4.84 m | 5.05 m x 4.84 m |
| Main Level | Sunroom | 5.57 m | 4.82 m | 5.57 m x 4.82 m |
| Main Level | Laundry Room | Measurements not available | ||
| Upper Level | Bedroom 2 | 4.1 m | 3 m | 4.1 m x 3 m |
| Upper Level | Bedroom 3 | 2.5 m | 4.82 m | 2.5 m x 4.82 m |
| Upper Level | Bedroom 4 | 5.8 m | 3.31 m | 5.8 m x 3.31 m |
| Upper Level | Bedroom 5 | 5.8 m | 3 m | 5.8 m x 3 m |
https://www.realtor.ca/real-estate/26939769/18107-4-av-sw-edmonton-windermere
Interested?
Contact us for more information
Alan H. Gee
Associate
302-5083 Windermere Blvd Sw
Edmonton, Alberta T6W 0J5







