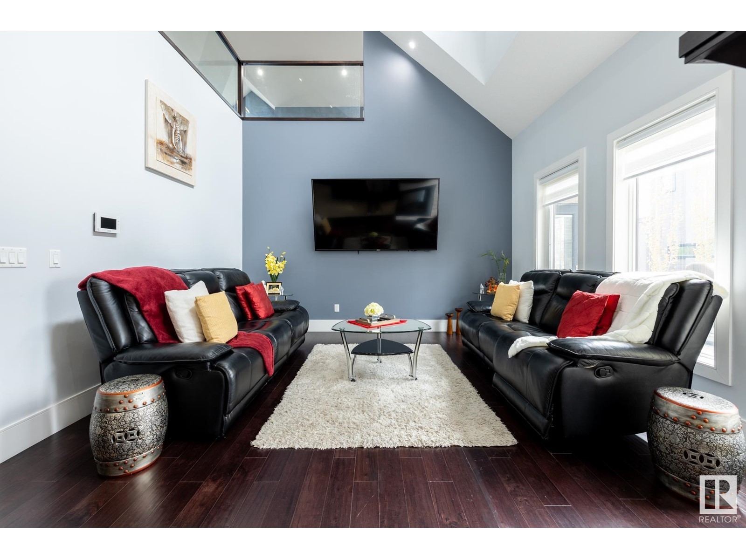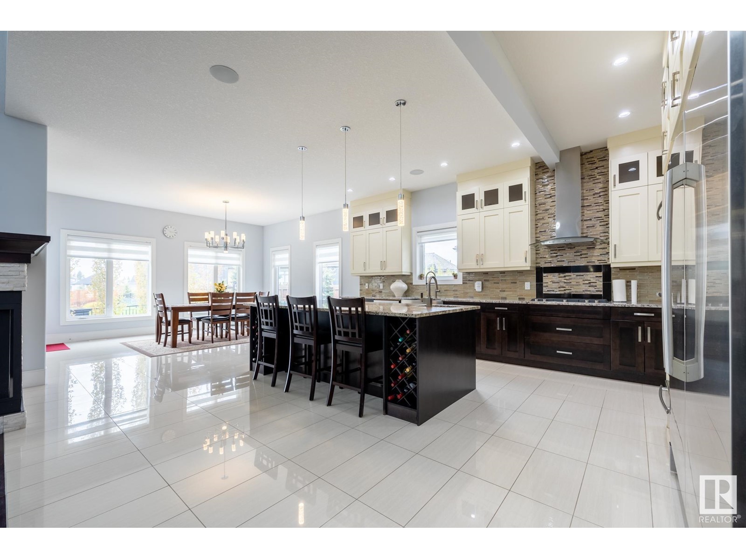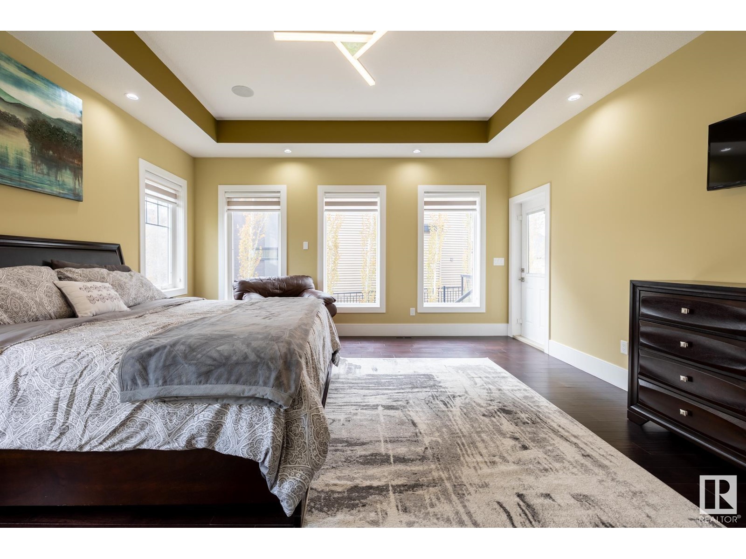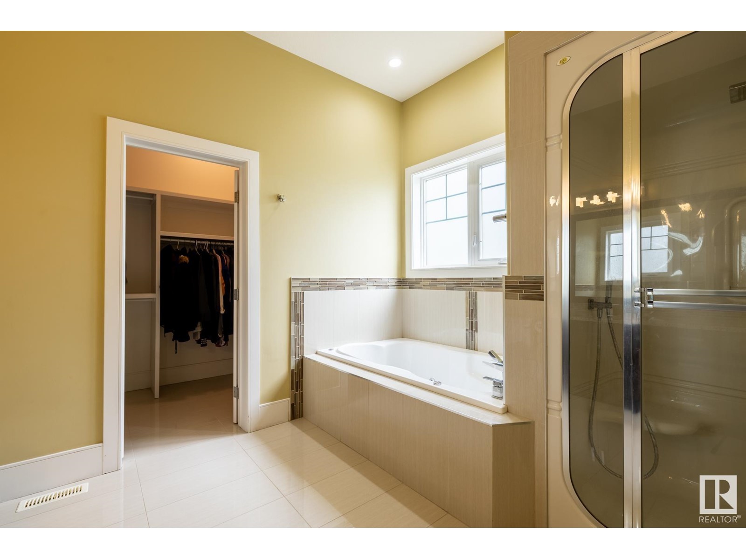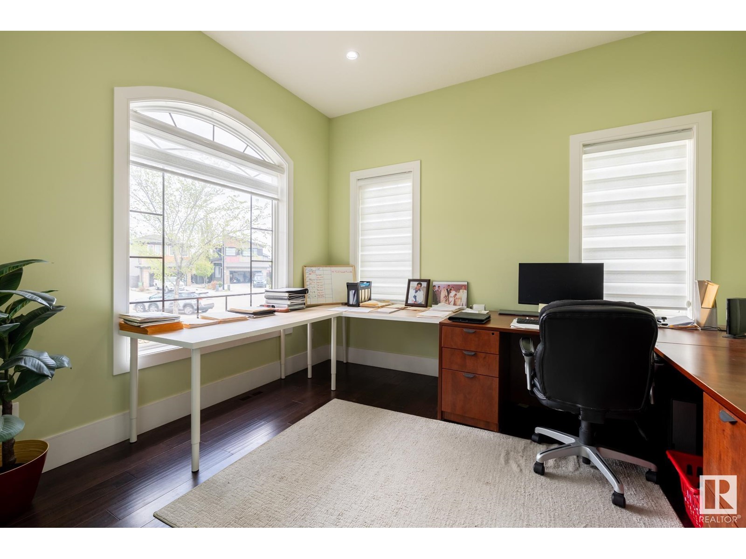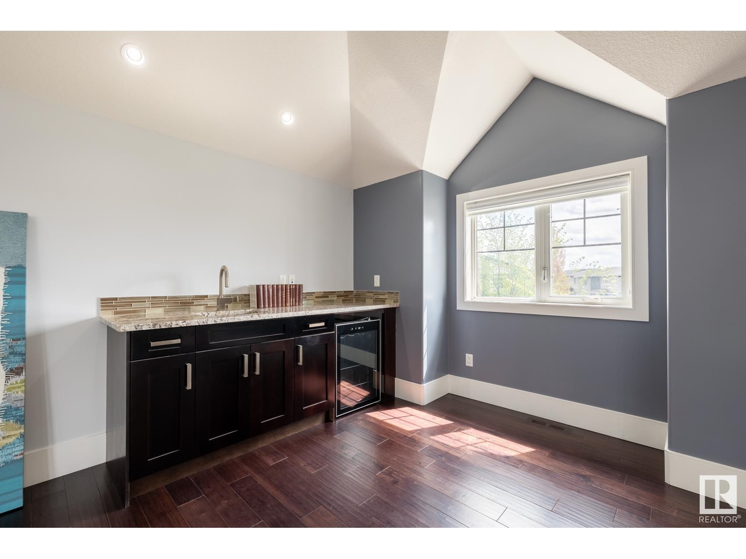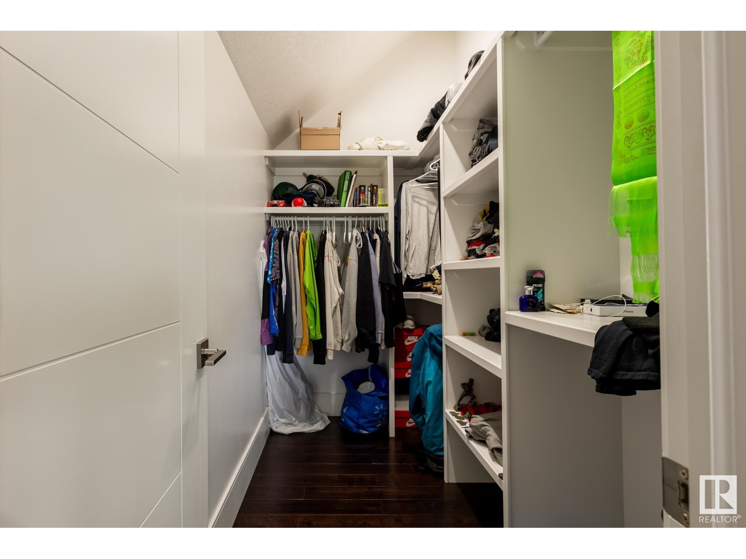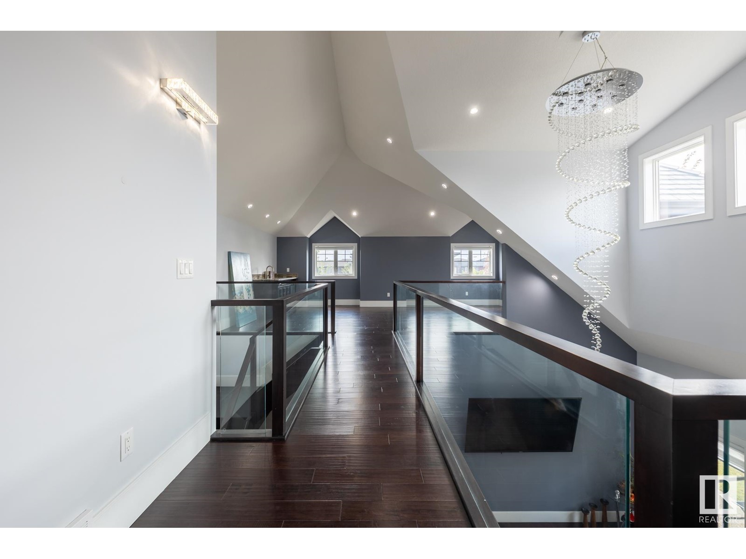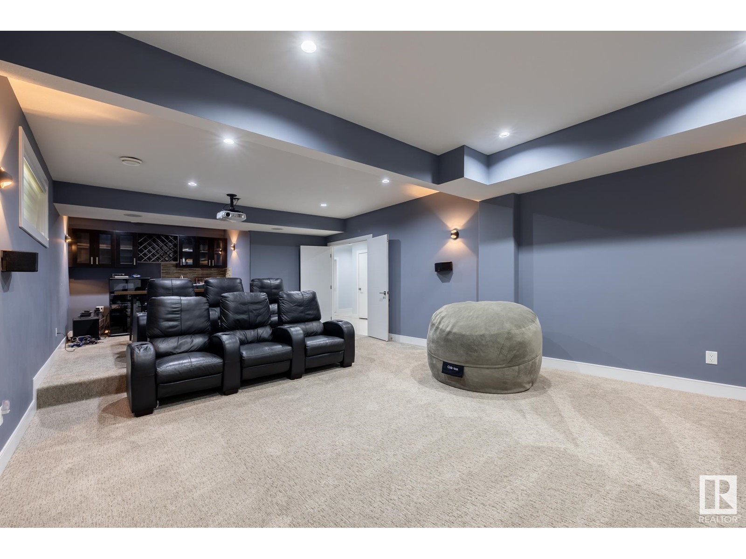2806 Wheaton Dr Sw Edmonton, Alberta T6W 2M6
$1,295,000
Absolutely stunning custom-built bungalow with loft and over 6000 sq ft of total living space in prestigious Windermere. Home offers elegant interior design and high-end finishes throughout. Chefs kitchen is equipped with high-end appliances, large island/eating bar, plenty of contemporary cabinets & additional spice kitchen & walk-in pantry. Spacious open dining area with access to deck. Living room with high vaulted ceilings & plenty of natural light features 3-sided gas fireplace. Primary bedroom with its lavish ensuite with jacuzzi tub and custom wardrobe room & access to patio. Loft area features bonus room w/wet bar and 2 bedrooms with each having ensuite & walk-in closet. Spectacular lower level offers a rec room with large wet bar, home theatre with bar area, exercise room, 2 baths, flex room. Direct entrance from the garage into basement. 3 car heated garage with high ceilings. Professional low maintenance landscaping throughout. This is an exceptional home that must be seen to be appreciated! (id:46923)
Property Details
| MLS® Number | E4389010 |
| Property Type | Single Family |
| Neigbourhood | Windermere |
| AmenitiesNearBy | Golf Course, Playground, Public Transit, Schools, Shopping |
| Features | Corner Site, No Back Lane, Wet Bar, Closet Organizers, No Animal Home, No Smoking Home |
| ParkingSpaceTotal | 6 |
| Structure | Deck |
Building
| BathroomTotal | 6 |
| BedroomsTotal | 3 |
| Amenities | Ceiling - 10ft |
| Appliances | Compactor, Dishwasher, Dryer, Garage Door Opener Remote(s), Garage Door Opener, Hood Fan, Oven - Built-in, Microwave, Stove, Central Vacuum, Washer, Window Coverings, Wine Fridge, Refrigerator |
| ArchitecturalStyle | Bungalow |
| BasementDevelopment | Finished |
| BasementType | Full (finished) |
| CeilingType | Vaulted |
| ConstructedDate | 2014 |
| ConstructionStyleAttachment | Detached |
| CoolingType | Central Air Conditioning |
| FireplaceFuel | Gas |
| FireplacePresent | Yes |
| FireplaceType | Unknown |
| HalfBathTotal | 1 |
| HeatingType | Forced Air |
| StoriesTotal | 1 |
| SizeInterior | 3642.7226 Sqft |
| Type | House |
Parking
| Heated Garage | |
| Attached Garage |
Land
| Acreage | No |
| FenceType | Fence |
| LandAmenities | Golf Course, Playground, Public Transit, Schools, Shopping |
| SizeIrregular | 858.77 |
| SizeTotal | 858.77 M2 |
| SizeTotalText | 858.77 M2 |
Rooms
| Level | Type | Length | Width | Dimensions |
|---|---|---|---|---|
| Basement | Recreation Room | 4.67 m | 8.75 m | 4.67 m x 8.75 m |
| Basement | Media | 4.85 m | 7.89 m | 4.85 m x 7.89 m |
| Main Level | Living Room | 5.18 m | 5.7 m | 5.18 m x 5.7 m |
| Main Level | Dining Room | 5.01 m | 3.64 m | 5.01 m x 3.64 m |
| Main Level | Kitchen | 5.34 m | 6.24 m | 5.34 m x 6.24 m |
| Main Level | Den | 3.24 m | 3.79 m | 3.24 m x 3.79 m |
| Main Level | Primary Bedroom | 4.9 m | 6.81 m | 4.9 m x 6.81 m |
| Main Level | Second Kitchen | 1.84 m | 5.98 m | 1.84 m x 5.98 m |
| Upper Level | Bedroom 2 | 3.49 m | 3.14 m | 3.49 m x 3.14 m |
| Upper Level | Bedroom 3 | 4.73 m | 4.77 m | 4.73 m x 4.77 m |
| Upper Level | Bonus Room | 4.52 m | 6.31 m | 4.52 m x 6.31 m |
https://www.realtor.ca/real-estate/26938701/2806-wheaton-dr-sw-edmonton-windermere
Interested?
Contact us for more information
John L. Mattiello
Associate
302-5083 Windermere Blvd Sw
Edmonton, Alberta T6W 0J5










