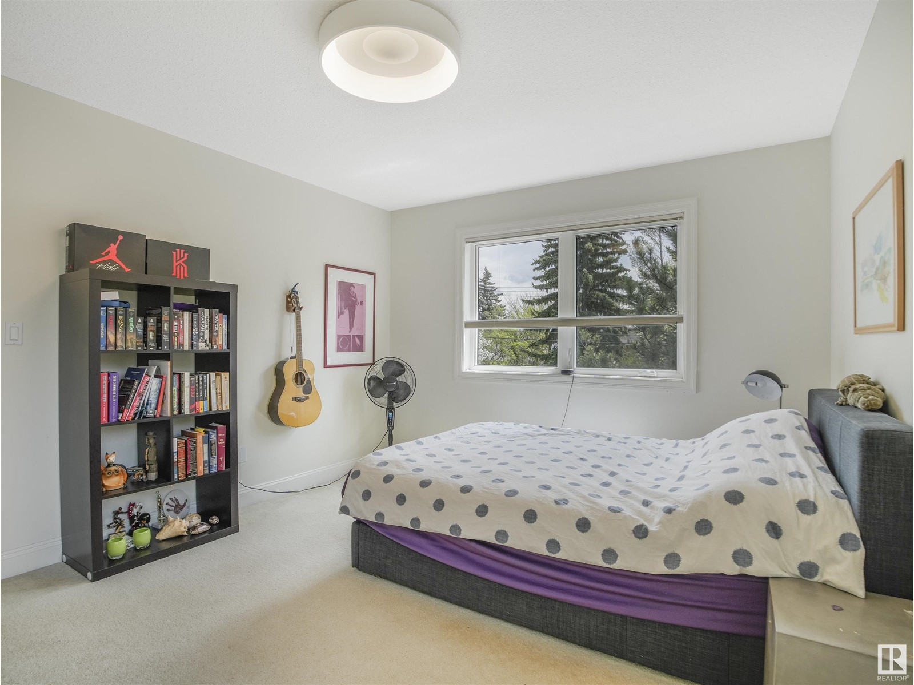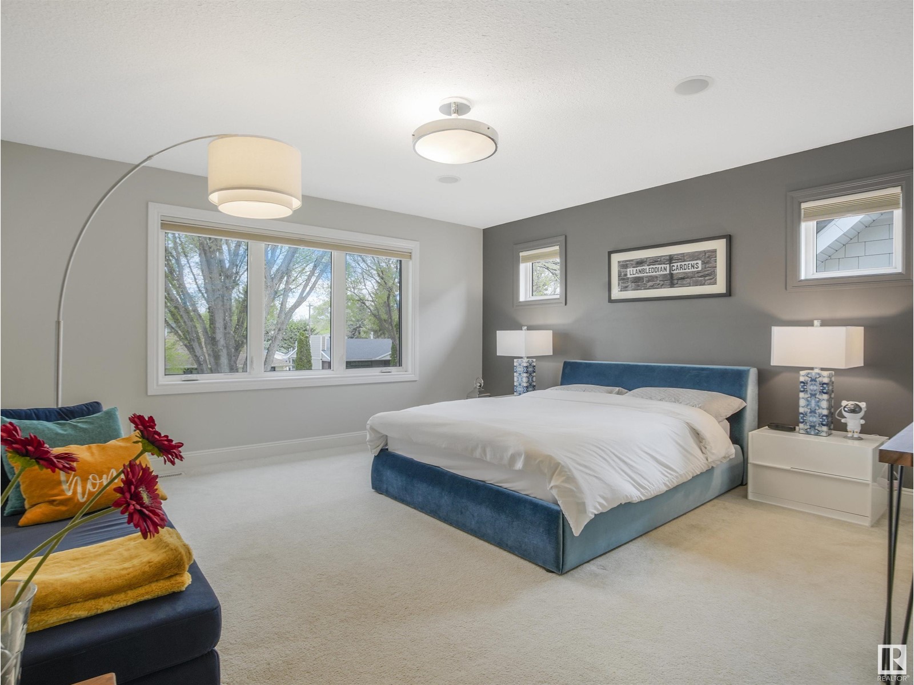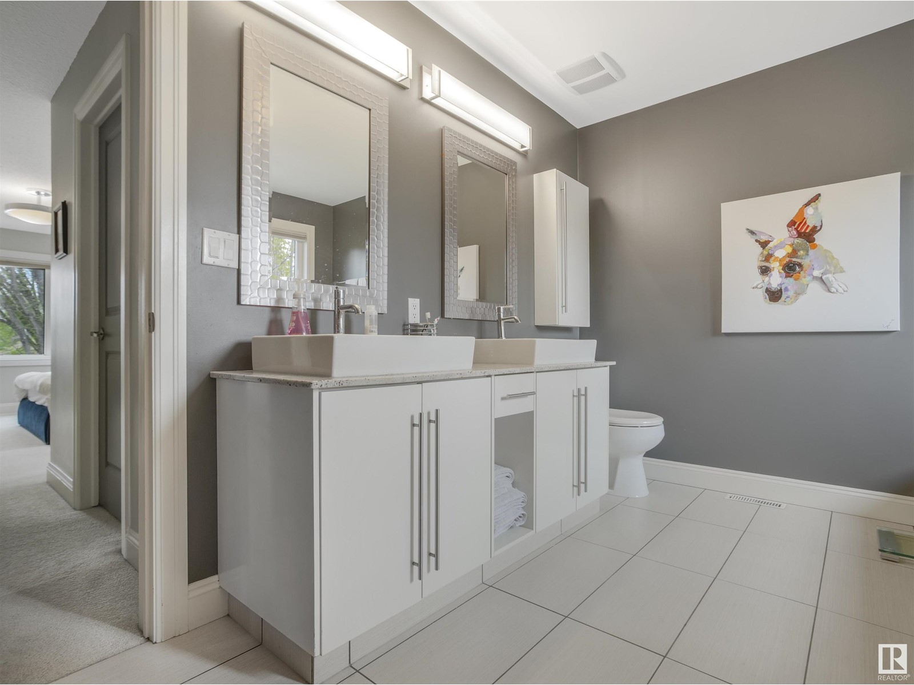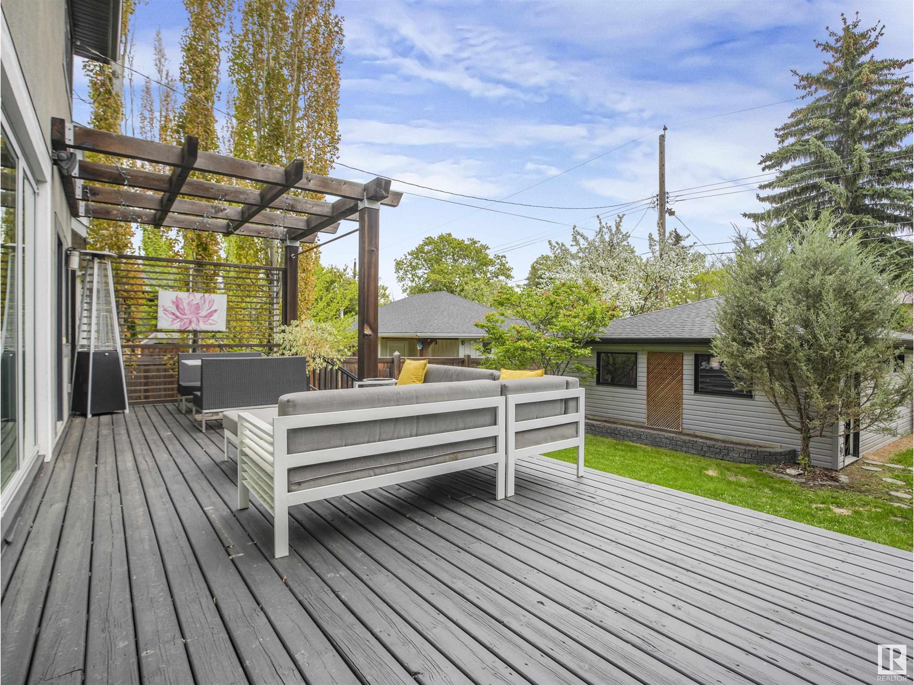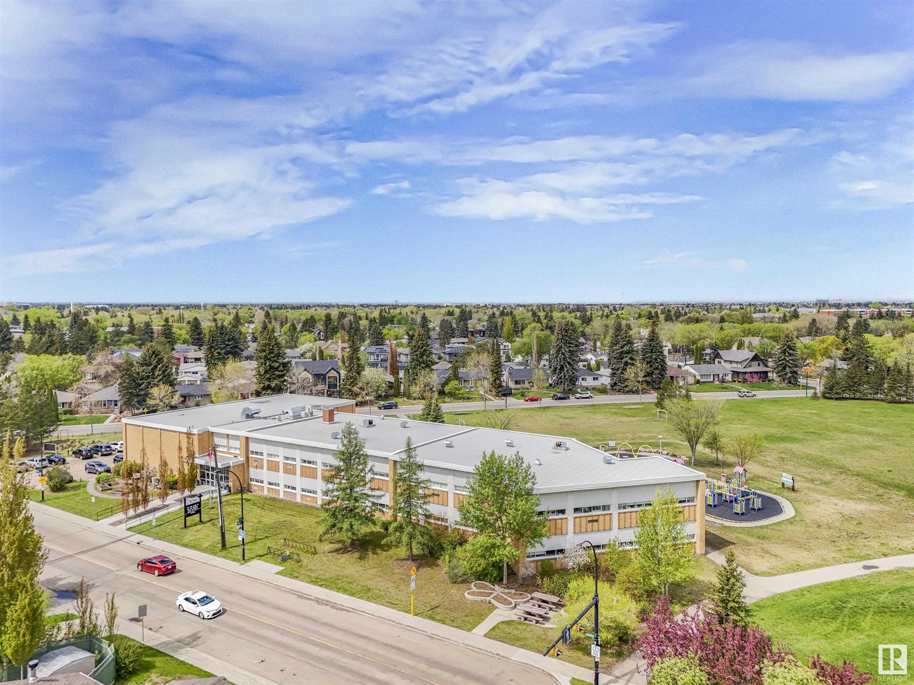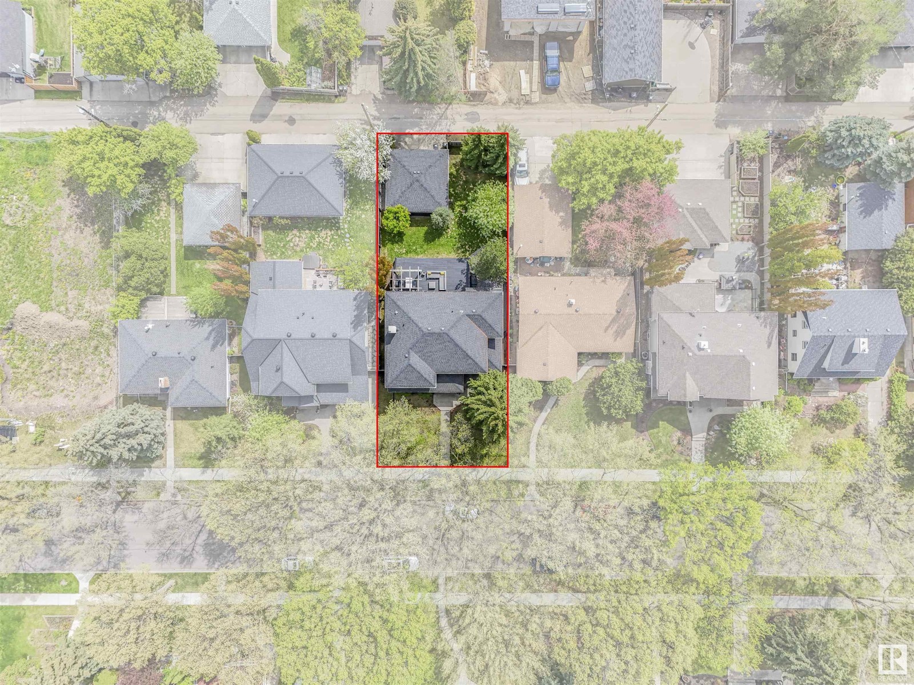9755 146 St Nw Edmonton, Alberta T5N 2Z3
$1,699,000
This spectacular 2-Storey home located on a beautiful tree-lined street in the heart of Crestwood must be seen. Built by award winning Ackard Contractors in 2008, this home offers over 3700 sq. ft. of overall living space featuring 5 BEDROOMS and 3.5 BATHROOMS. Main floor features custom tile & in-floor heating throughout. Gourmet kitchen is complete with top-of-the-line appliances, concrete countertops and large island. Beautiful formal dining room, large private family room & spacious living room is perfect for entertaining. Upstairs features 3 spacious bedrooms, a den and full 4 pc bathroom. The huge master suite boasts a walk-in closet and 5 pc spa-like ensuite. FULLY FINISHED basement features an oversized rec room, 2 additional bedrooms, 3 pc bathroom and plenty of room for storage. Enjoy the tranquility of your backyard through the folding Nano doors leading to the sprawling deck perfect for those outdoor gatherings. Walking distance to schools and steps away to River Valley trails. Priced perfect. (id:46923)
Property Details
| MLS® Number | E4389843 |
| Property Type | Single Family |
| Neigbourhood | Crestwood |
| AmenitiesNearBy | Playground, Public Transit, Schools, Shopping |
| Features | Flat Site, Lane, No Smoking Home |
| Structure | Deck, Patio(s) |
Building
| BathroomTotal | 4 |
| BedroomsTotal | 5 |
| Amenities | Vinyl Windows |
| Appliances | Dishwasher, Dryer, Garage Door Opener Remote(s), Garage Door Opener, Hood Fan, Oven - Built-in, Microwave, Refrigerator, Stove, Washer, Window Coverings |
| BasementDevelopment | Finished |
| BasementType | Full (finished) |
| ConstructedDate | 1956 |
| ConstructionStyleAttachment | Detached |
| FireplaceFuel | Gas |
| FireplacePresent | Yes |
| FireplaceType | Unknown |
| HalfBathTotal | 1 |
| HeatingType | Forced Air, In Floor Heating |
| StoriesTotal | 2 |
| SizeInterior | 2534.7933 Sqft |
| Type | House |
Parking
| Detached Garage |
Land
| Acreage | No |
| FenceType | Fence |
| LandAmenities | Playground, Public Transit, Schools, Shopping |
| SizeIrregular | 639.5 |
| SizeTotal | 639.5 M2 |
| SizeTotalText | 639.5 M2 |
Rooms
| Level | Type | Length | Width | Dimensions |
|---|---|---|---|---|
| Basement | Bedroom 4 | 3.82 m | 3.52 m | 3.82 m x 3.52 m |
| Basement | Bedroom 5 | 3.84 m | 3.39 m | 3.84 m x 3.39 m |
| Basement | Recreation Room | 8.66 m | 6.35 m | 8.66 m x 6.35 m |
| Basement | Laundry Room | 3.8 m | 3.55 m | 3.8 m x 3.55 m |
| Main Level | Living Room | 7.28 m | 4.39 m | 7.28 m x 4.39 m |
| Main Level | Dining Room | 4.23 m | 3.73 m | 4.23 m x 3.73 m |
| Main Level | Kitchen | 4.99 m | 3.12 m | 4.99 m x 3.12 m |
| Main Level | Family Room | 4.63 m | 4.42 m | 4.63 m x 4.42 m |
| Upper Level | Den | 3.58 m | 3.05 m | 3.58 m x 3.05 m |
| Upper Level | Primary Bedroom | 6.8 m | 4.59 m | 6.8 m x 4.59 m |
| Upper Level | Bedroom 2 | 4.4 m | 2.88 m | 4.4 m x 2.88 m |
| Upper Level | Bedroom 3 | 4.14 m | 3.46 m | 4.14 m x 3.46 m |
https://www.realtor.ca/real-estate/26961585/9755-146-st-nw-edmonton-crestwood
Interested?
Contact us for more information
Terry Paranych
Associate
201-5607 199 St Nw
Edmonton, Alberta T6M 0M8
Mike Green
Associate
201-5607 199 St Nw
Edmonton, Alberta T6M 0M8




























