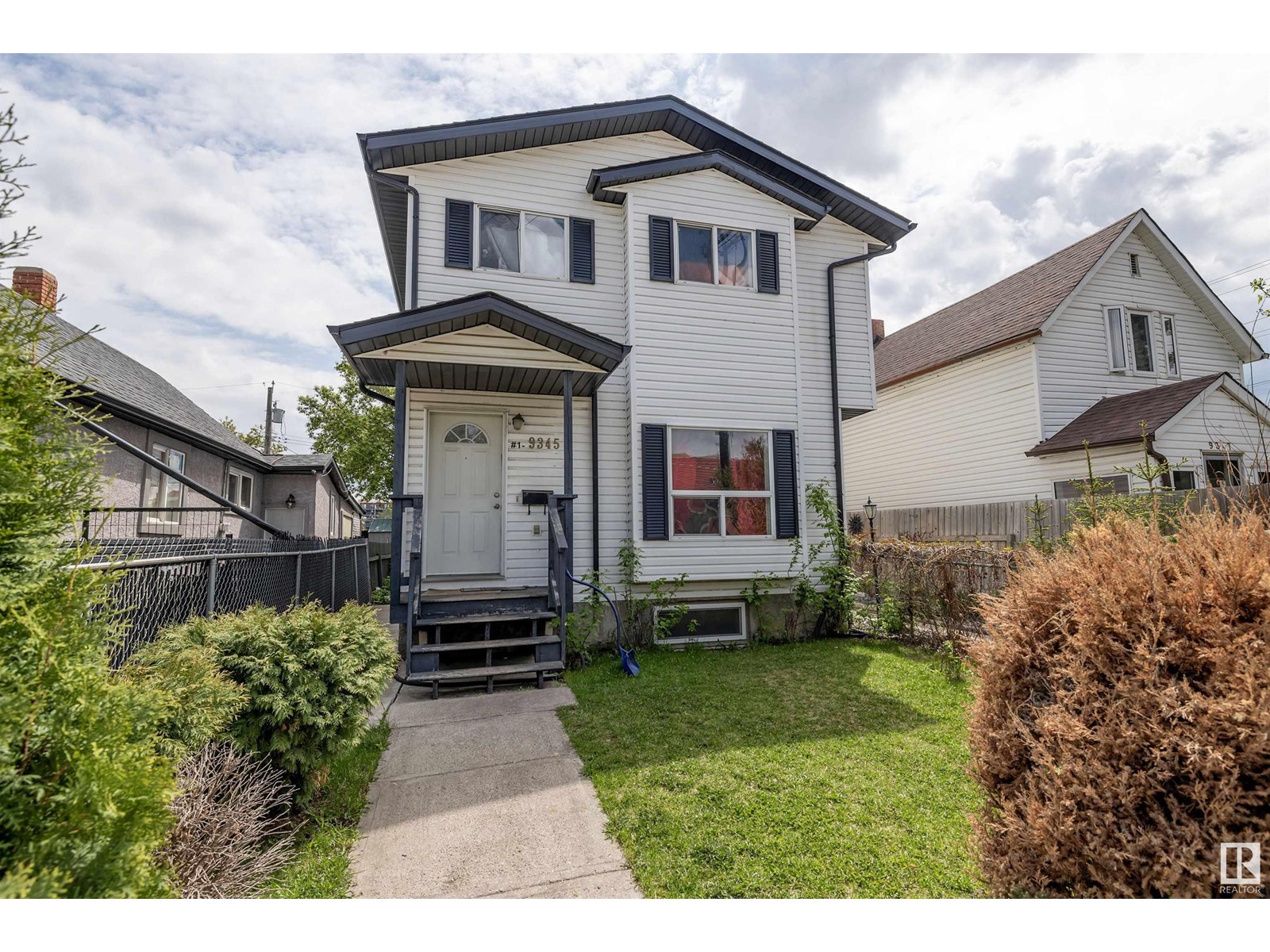#1 9345 106a Av Nw Edmonton, Alberta T5H 0S6
$239,900
A fantastic opportunity to own this FOUR-BEDROOM, 2 storey half duplex with a FINISHED BASEMENT in the community of Mccauley! Perfect for investors or first-time home buyers, this home features an open concept floor plan, three spacious bedrooms on the second floor, and an additional bedroom in the basement including a rumpus room. The fully fenced front yard offers privacy and security, perfect for children and pets. Enjoy the freedom of owning a home without the burden of monthly condo fees. Conveniently located within walking distance to downtown, Chinatown, shopping, and more, this property offers easy access to everything you need. Dont miss out on making this lovely 2 storey half duplex your new home! (id:46923)
Property Details
| MLS® Number | E4390650 |
| Property Type | Single Family |
| Neigbourhood | Mccauley |
| AmenitiesNearBy | Public Transit, Schools, Shopping |
| Features | Flat Site, Lane |
Building
| BathroomTotal | 2 |
| BedroomsTotal | 4 |
| Amenities | Vinyl Windows |
| Appliances | Dishwasher, Dryer, Hood Fan, Refrigerator, Stove, Washer |
| BasementDevelopment | Finished |
| BasementType | Full (finished) |
| ConstructedDate | 2002 |
| ConstructionStyleAttachment | Semi-detached |
| HalfBathTotal | 1 |
| HeatingType | Forced Air |
| StoriesTotal | 2 |
| SizeInterior | 1064.0125 Sqft |
| Type | Duplex |
Parking
| Stall |
Land
| Acreage | No |
| FenceType | Fence |
| LandAmenities | Public Transit, Schools, Shopping |
| SizeIrregular | 186.93 |
| SizeTotal | 186.93 M2 |
| SizeTotalText | 186.93 M2 |
Rooms
| Level | Type | Length | Width | Dimensions |
|---|---|---|---|---|
| Basement | Bedroom 4 | Measurements not available | ||
| Main Level | Living Room | 4.66 m | 3.28 m | 4.66 m x 3.28 m |
| Main Level | Dining Room | 4.6 m | 1.91 m | 4.6 m x 1.91 m |
| Main Level | Kitchen | 2.55 m | 2.13 m | 2.55 m x 2.13 m |
| Upper Level | Primary Bedroom | 4.05 m | 3.59 m | 4.05 m x 3.59 m |
| Upper Level | Bedroom 2 | 3.61 m | 3.48 m | 3.61 m x 3.48 m |
| Upper Level | Bedroom 3 | 2.89 m | 2.52 m | 2.89 m x 2.52 m |
https://www.realtor.ca/real-estate/26980539/1-9345-106a-av-nw-edmonton-mccauley
Interested?
Contact us for more information
Lequan Ngo
Associate
201-11823 114 Ave Nw
Edmonton, Alberta T5G 2Y6
























