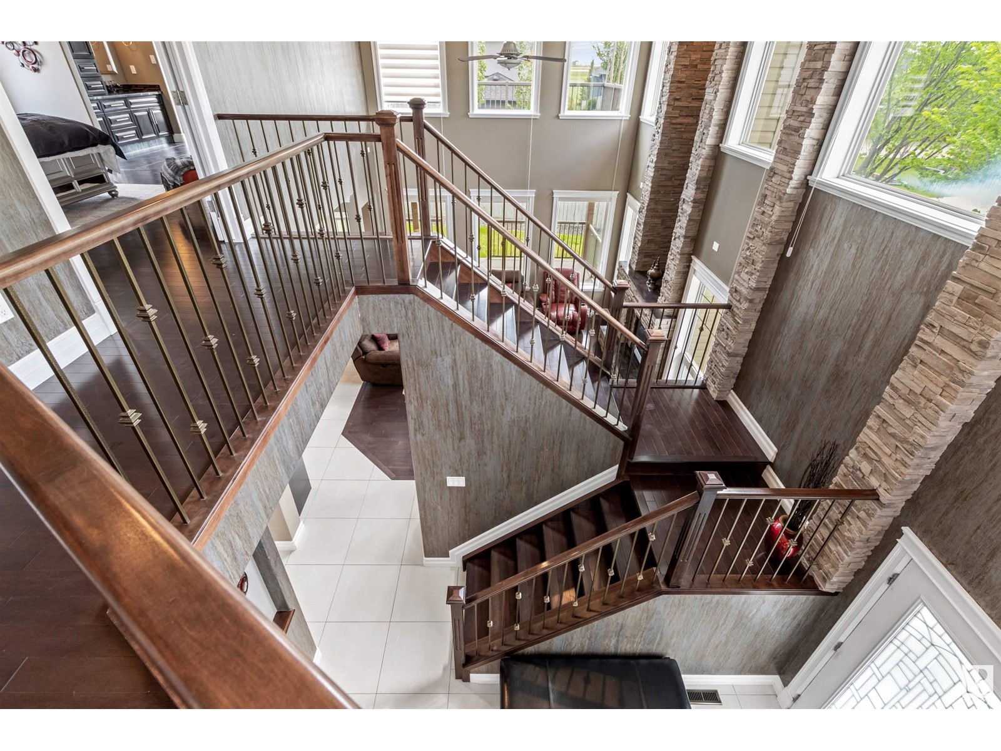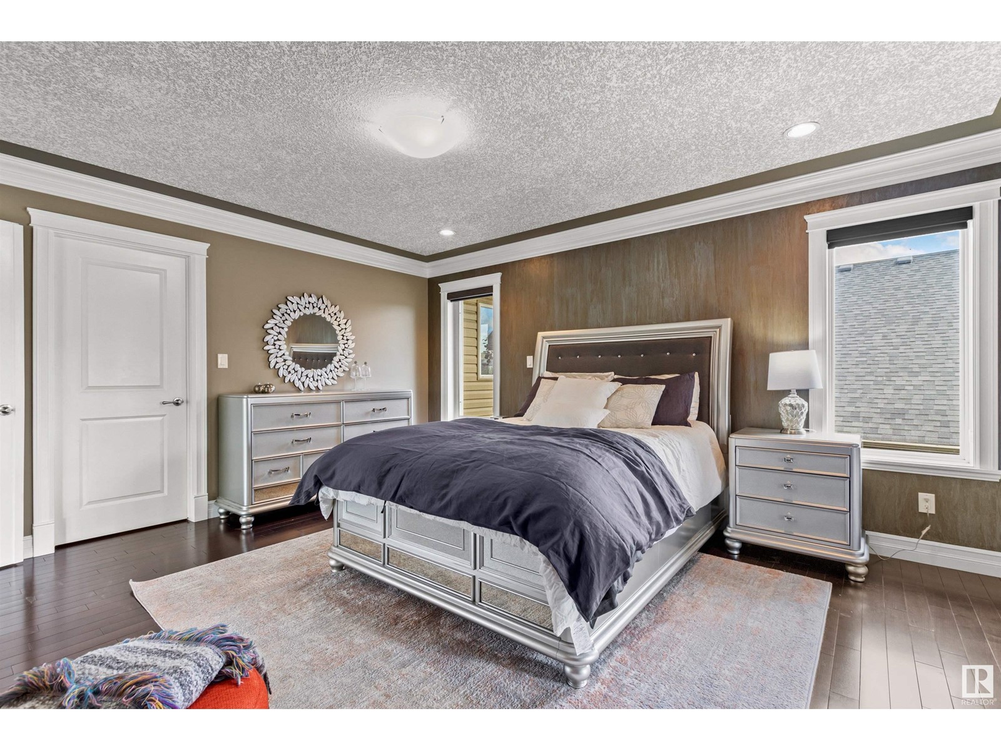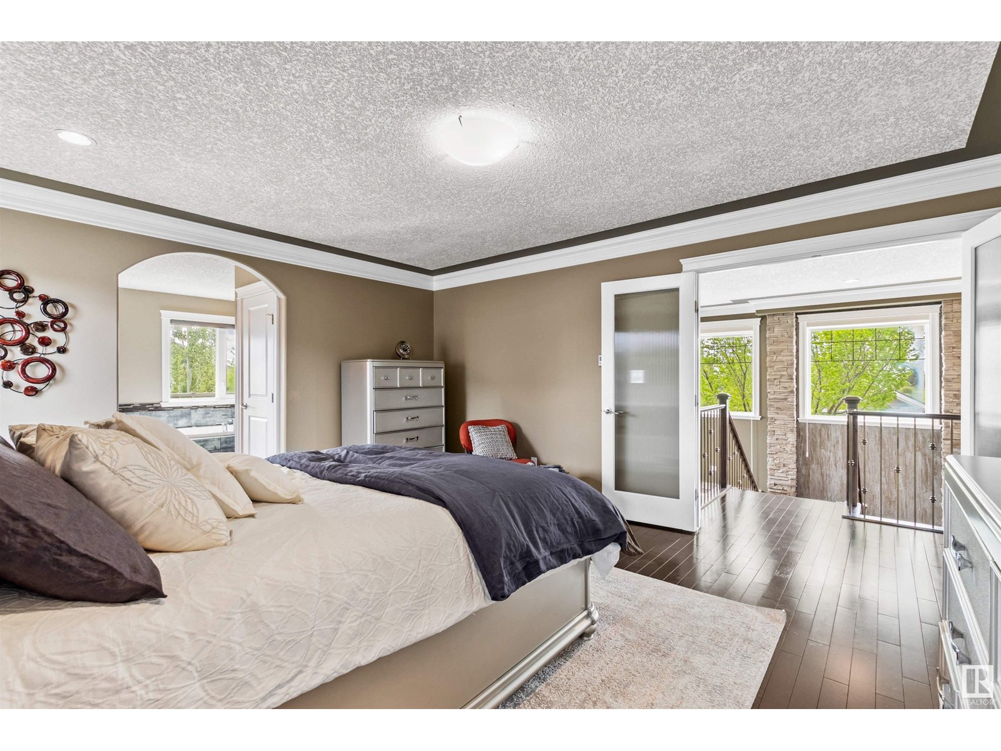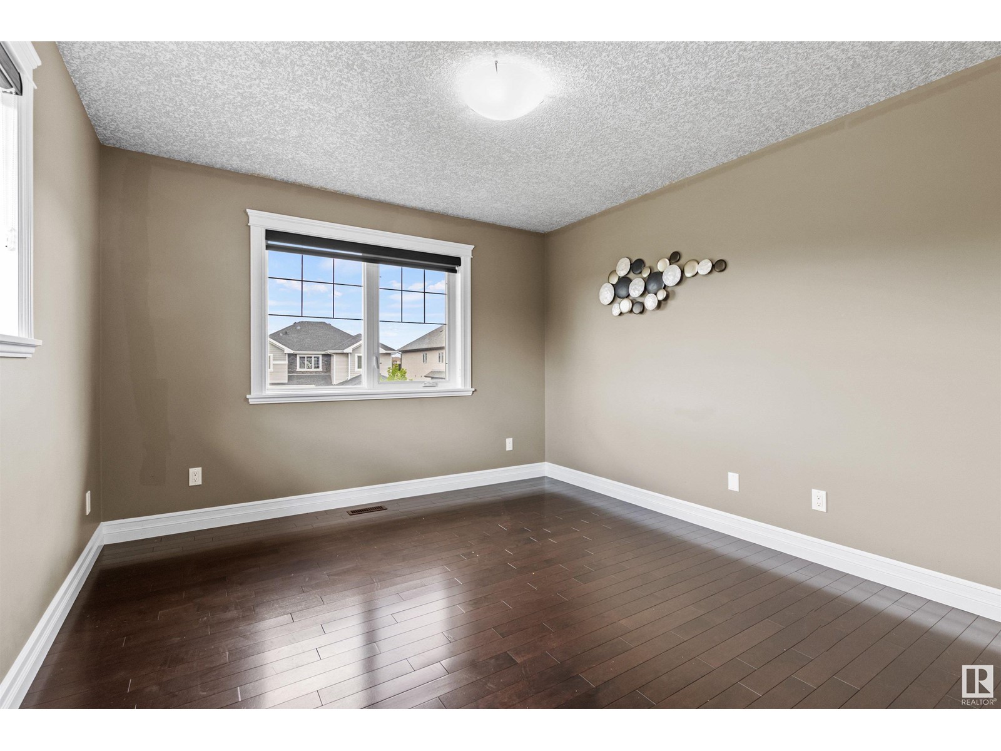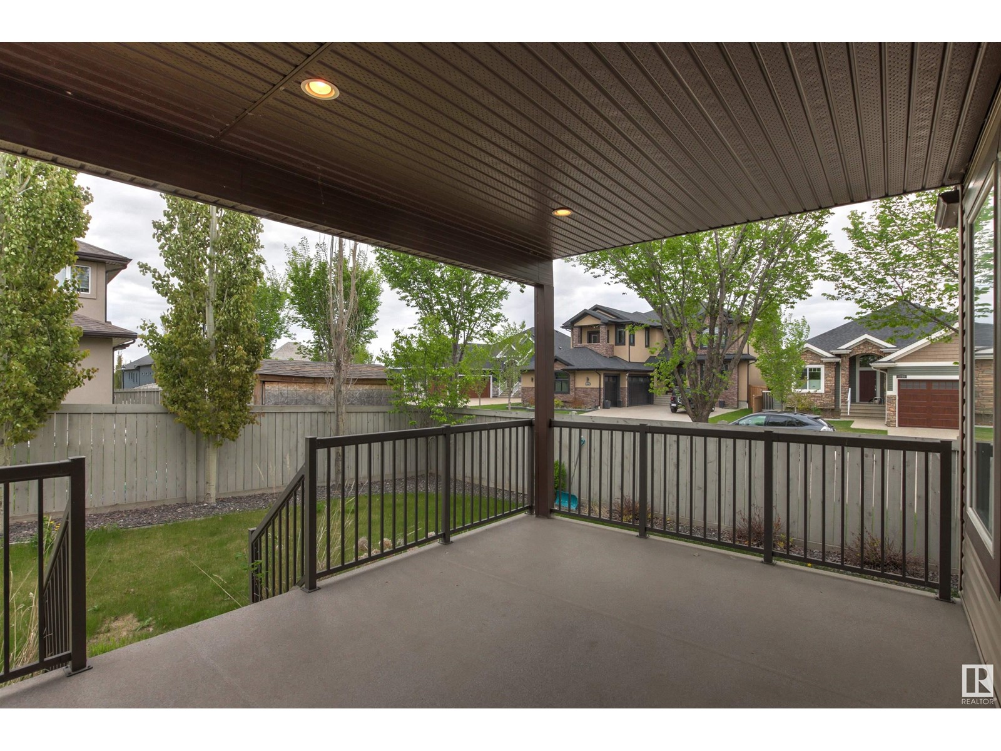1254 Adamson Dr Sw Sw Edmonton, Alberta T6W 1Z4
$999,000
A Gorgeous Custom Designed, Open Concept, 2 Storey, 5 Bedroom Family Home c/w a 4 Car Garage located in a Prestigious area of Allard. This Elegant and Majestic Home has a Grand Entrance leading to a Living Room that features a lot of natural light with a wall of Windows and floor to ceiling stone features on the walls and fireplace. The Gourmet Kitchen offers plenty of cupboards, granite countertops, an eating bar and a walk through pantry. the Dining Area off the Kitchen is a good size and leads out to a large deck overlooking the back yard. The Upper Floor features a Large Primary Bedroom c/w a walk in closet, & a 5 piece ensuite that leads out to a a Large Balcony. The upper floor also includes 3 additional bedrooms, a Bonus Room, a Laundry Room & a 5 piece bathroom. On the Lower Level you will find a Large Rec Room, a wet bar, a bedroom, & a 4 piece bathroom. One of the highlights of this home is the large 4 car garage that includes heated flooring & room for your summer Sports Car. (id:46923)
Property Details
| MLS® Number | E4390715 |
| Property Type | Single Family |
| Neigbourhood | Allard |
| AmenitiesNearBy | Airport, Golf Course, Public Transit, Shopping |
| Features | Corner Site, Flat Site, Park/reserve |
| ParkingSpaceTotal | 6 |
| Structure | Deck |
Building
| BathroomTotal | 4 |
| BedroomsTotal | 5 |
| Appliances | Dishwasher, Dryer, Fan, Garage Door Opener Remote(s), Garage Door Opener, Hood Fan, Oven - Built-in, Microwave, Refrigerator, Stove, Central Vacuum, Washer, Window Coverings |
| BasementDevelopment | Finished |
| BasementType | Full (finished) |
| ConstructedDate | 2012 |
| ConstructionStyleAttachment | Detached |
| HalfBathTotal | 1 |
| HeatingType | Forced Air, In Floor Heating |
| StoriesTotal | 2 |
| SizeInterior | 2863.3078 Sqft |
| Type | House |
Parking
| Attached Garage |
Land
| Acreage | No |
| FenceType | Fence |
| LandAmenities | Airport, Golf Course, Public Transit, Shopping |
| SizeIrregular | 647.01 |
| SizeTotal | 647.01 M2 |
| SizeTotalText | 647.01 M2 |
Rooms
| Level | Type | Length | Width | Dimensions |
|---|---|---|---|---|
| Lower Level | Bedroom 5 | 3.95 m | 4.57 m | 3.95 m x 4.57 m |
| Lower Level | Recreation Room | 6.51 m | 12.69 m | 6.51 m x 12.69 m |
| Lower Level | Storage | 2.07 m | 4 m | 2.07 m x 4 m |
| Main Level | Living Room | 4.54 m | 4.84 m | 4.54 m x 4.84 m |
| Main Level | Dining Room | 3.06 m | 4.08 m | 3.06 m x 4.08 m |
| Main Level | Kitchen | 4.06 m | 4.26 m | 4.06 m x 4.26 m |
| Main Level | Office | 3.4 m | 4.84 m | 3.4 m x 4.84 m |
| Upper Level | Primary Bedroom | 4.1 m | 4.85 m | 4.1 m x 4.85 m |
| Upper Level | Bedroom 2 | 3.45 m | 4.97 m | 3.45 m x 4.97 m |
| Upper Level | Bedroom 3 | 3.42 m | 4.35 m | 3.42 m x 4.35 m |
| Upper Level | Bedroom 4 | 3.4 m | 4.66 m | 3.4 m x 4.66 m |
| Upper Level | Bonus Room | 4.24 m | 4.33 m | 4.24 m x 4.33 m |
| Upper Level | Laundry Room | 1.81 m | 4.52 m | 1.81 m x 4.52 m |
https://www.realtor.ca/real-estate/26983274/1254-adamson-dr-sw-sw-edmonton-allard
Interested?
Contact us for more information
Bob Gislason
Associate
3659 99 St Nw
Edmonton, Alberta T6E 6K5


























