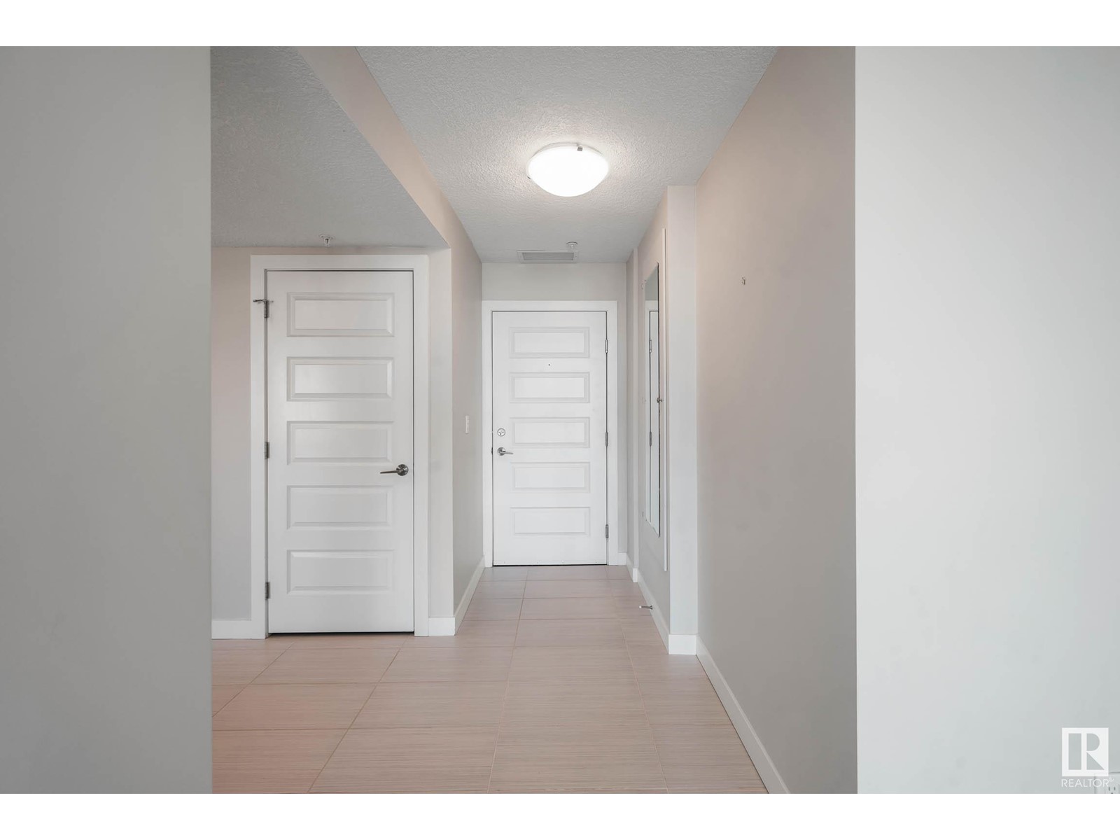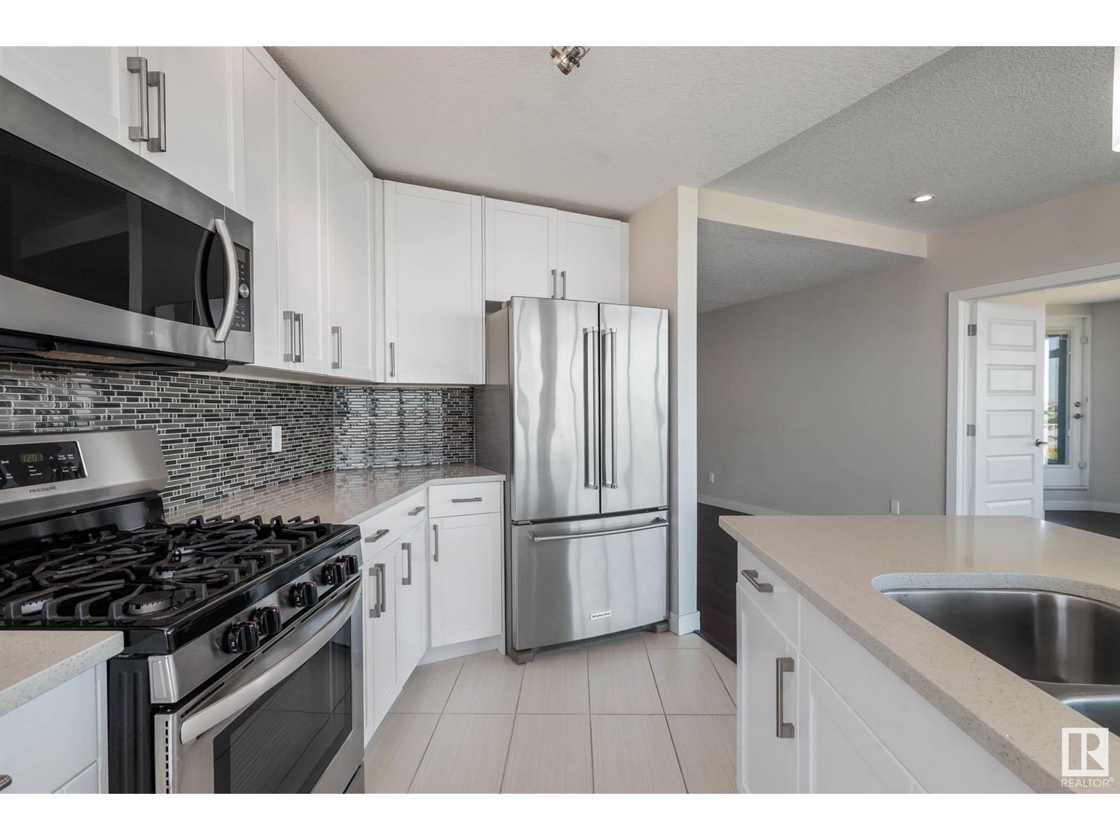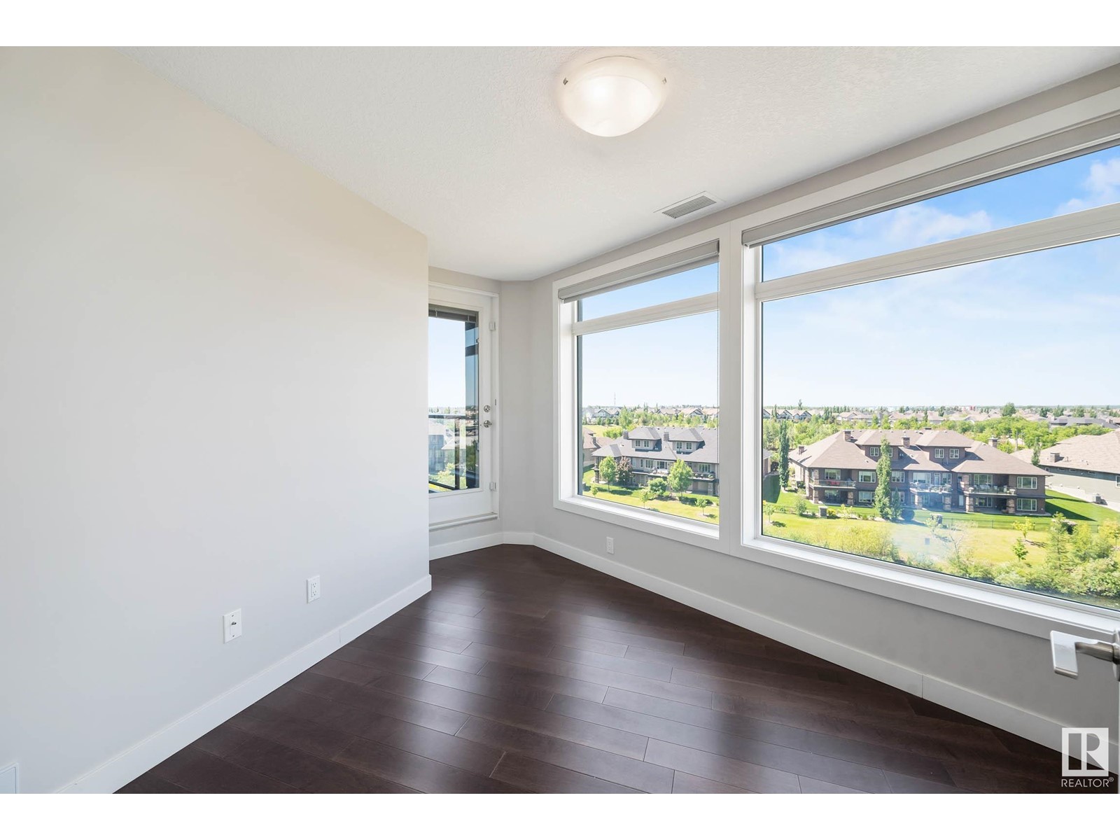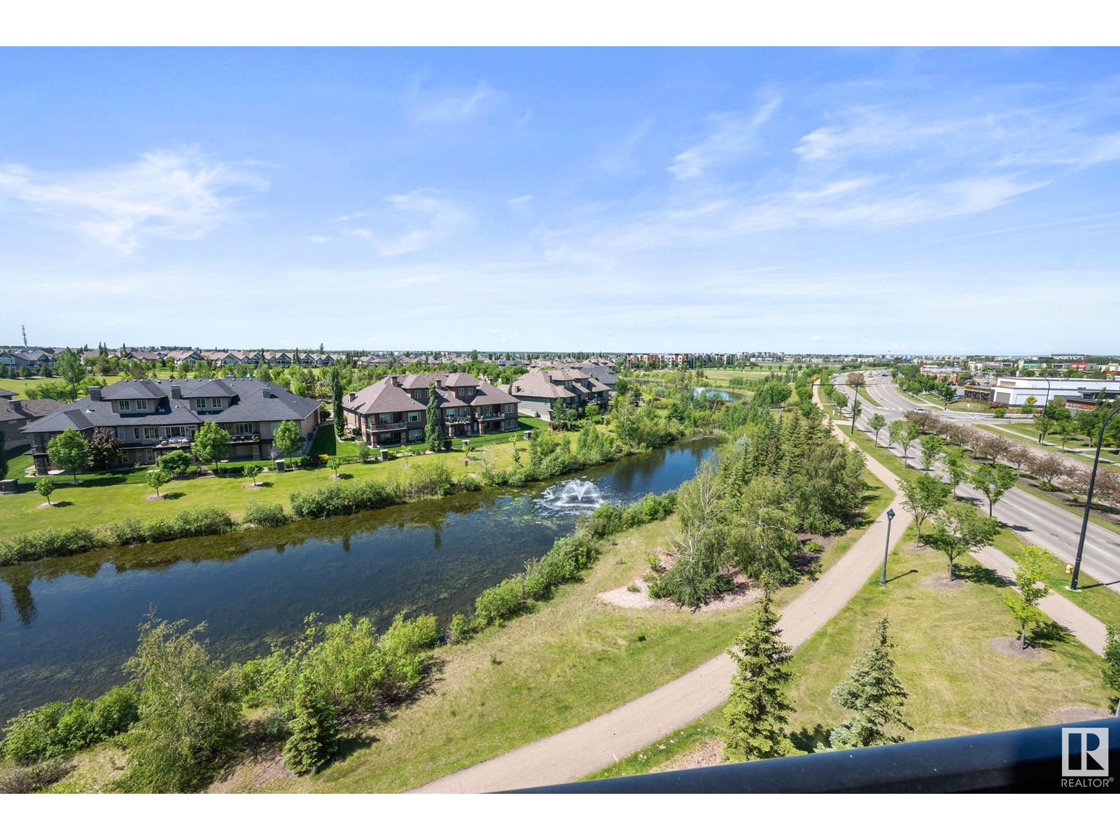#521 5151 Windermere Bv Sw Edmonton, Alberta T6W 2K4
$498,000Maintenance, Caretaker, Exterior Maintenance, Heat, Insurance, Common Area Maintenance, Landscaping, Other, See Remarks, Property Management, Security, Water
$722.21 Monthly
Maintenance, Caretaker, Exterior Maintenance, Heat, Insurance, Common Area Maintenance, Landscaping, Other, See Remarks, Property Management, Security, Water
$722.21 MonthlyThis 5th-floor 2 Bedroom PLUS den VILLA with your own PRIVATE ELEVATOR Experience luxurious living with its expansive South, West & North views. Features include: PRIVATE ELEVATOR - direct access from the ground floor to the villa, ensuring privacy & ease of entry. PANORAMIC VIEWS - large floor to ceiling windows provide unobstructed views of the lush greenery, pond and city skyline. INTERIOR DESIGN - open concept maximizes natural light & space. Finishes include hardwood floors throughout, quartz countertops, gourmet kitchen w/ SS appliances, large island, double sided gas fireplace & there's TWO balconies extending the living space outdoors. The master ensuite bath features a walk-in tub & double vanities. AMENITIES - close to everyday conveniences & excellent transport links ensuring easy commutes. 2 TITLED parking stalls. Titled STORAGE unit SECURE building w/ concierge service. This Villa offers a perfect blend luxury, comfort & practicality, making it an exceptional place to call home. (id:46923)
Property Details
| MLS® Number | E4394264 |
| Property Type | Single Family |
| Neigbourhood | Ambleside |
| AmenitiesNearBy | Public Transit |
| CommunityFeatures | Lake Privileges |
| Features | See Remarks, Closet Organizers, No Smoking Home |
| ParkingSpaceTotal | 2 |
| ViewType | City View |
| WaterFrontType | Waterfront On Lake |
Building
| BathroomTotal | 2 |
| BedroomsTotal | 2 |
| Amenities | Ceiling - 9ft |
| Appliances | Dishwasher, Dryer, Microwave Range Hood Combo, Refrigerator, Gas Stove(s), Washer, Window Coverings |
| BasementType | None |
| ConstructedDate | 2014 |
| FireplaceFuel | Gas |
| FireplacePresent | Yes |
| FireplaceType | Unknown |
| HeatingType | Heat Pump |
| SizeInterior | 1326.9749 Sqft |
| Type | Apartment |
Parking
| Heated Garage | |
| Parkade |
Land
| Acreage | No |
| LandAmenities | Public Transit |
| SizeIrregular | 43.61 |
| SizeTotal | 43.61 M2 |
| SizeTotalText | 43.61 M2 |
Rooms
| Level | Type | Length | Width | Dimensions |
|---|---|---|---|---|
| Main Level | Living Room | 4.6 m | 6.62 m | 4.6 m x 6.62 m |
| Main Level | Dining Room | 2.94 m | 6.07 m | 2.94 m x 6.07 m |
| Main Level | Kitchen | 2.48 m | 5.21 m | 2.48 m x 5.21 m |
| Main Level | Den | 3.64 m | 3.93 m | 3.64 m x 3.93 m |
| Main Level | Primary Bedroom | 3.77 m | 3.33 m | 3.77 m x 3.33 m |
| Main Level | Bedroom 2 | 3.07 m | 5.32 m | 3.07 m x 5.32 m |
https://www.realtor.ca/real-estate/27086645/521-5151-windermere-bv-sw-edmonton-ambleside
Interested?
Contact us for more information
Patricia J. Liviniuk
Associate
200-10835 124 St Nw
Edmonton, Alberta T5M 0H4
Jen R. Liviniuk
Associate
200-10835 124 St Nw
Edmonton, Alberta T5M 0H4
Jonathan P. Hoffman
Associate
200-10835 124 St Nw
Edmonton, Alberta T5M 0H4


































