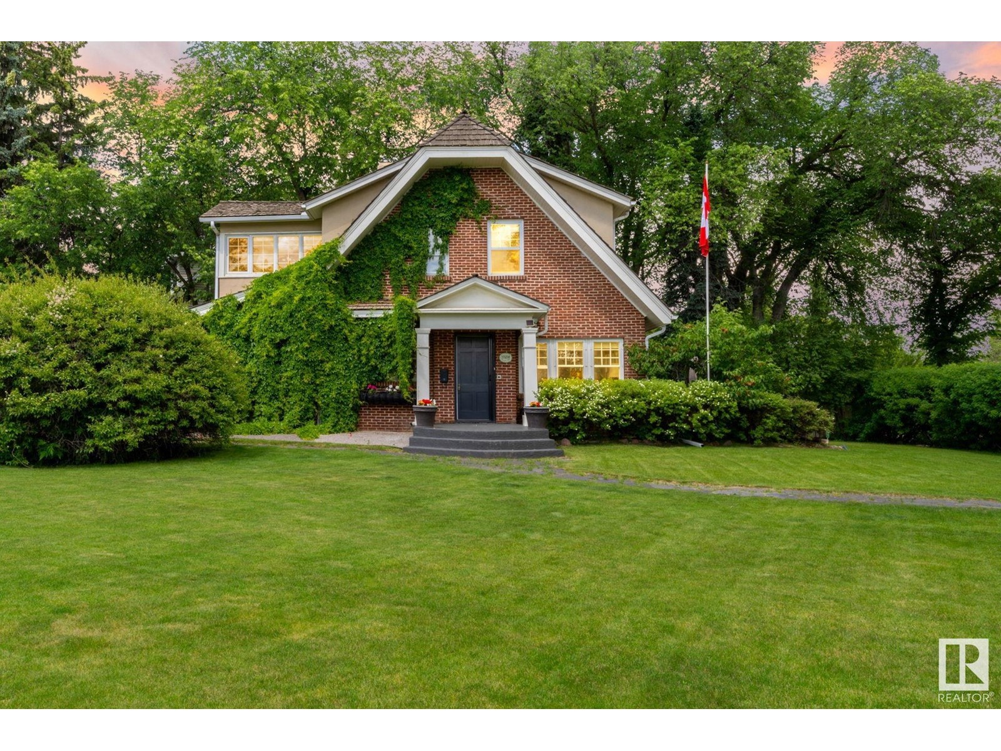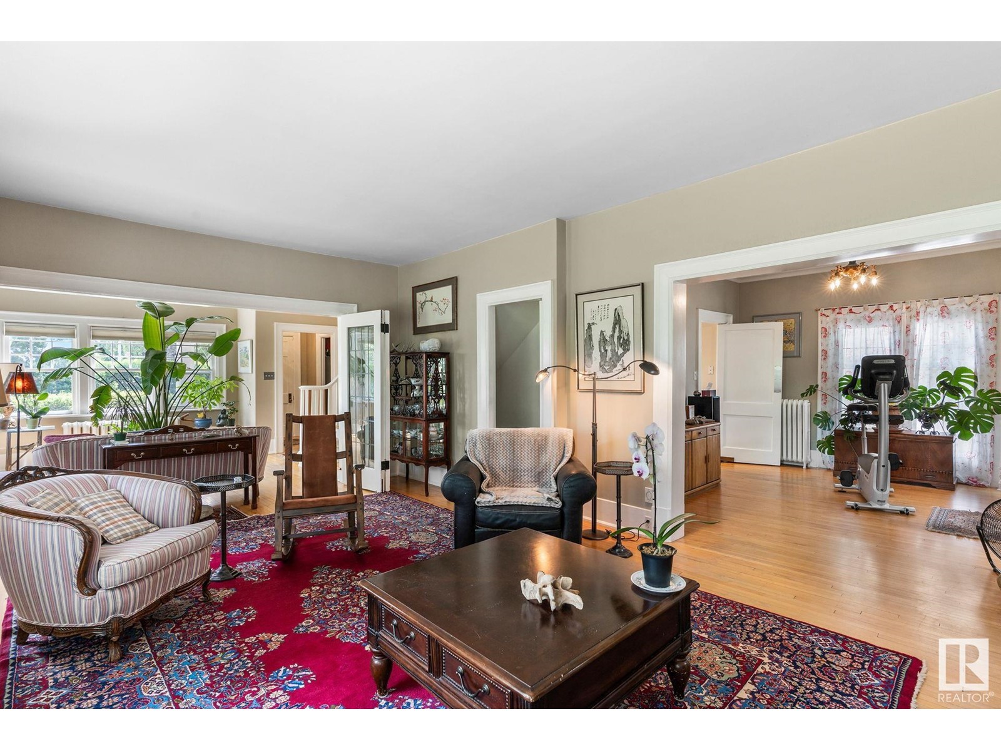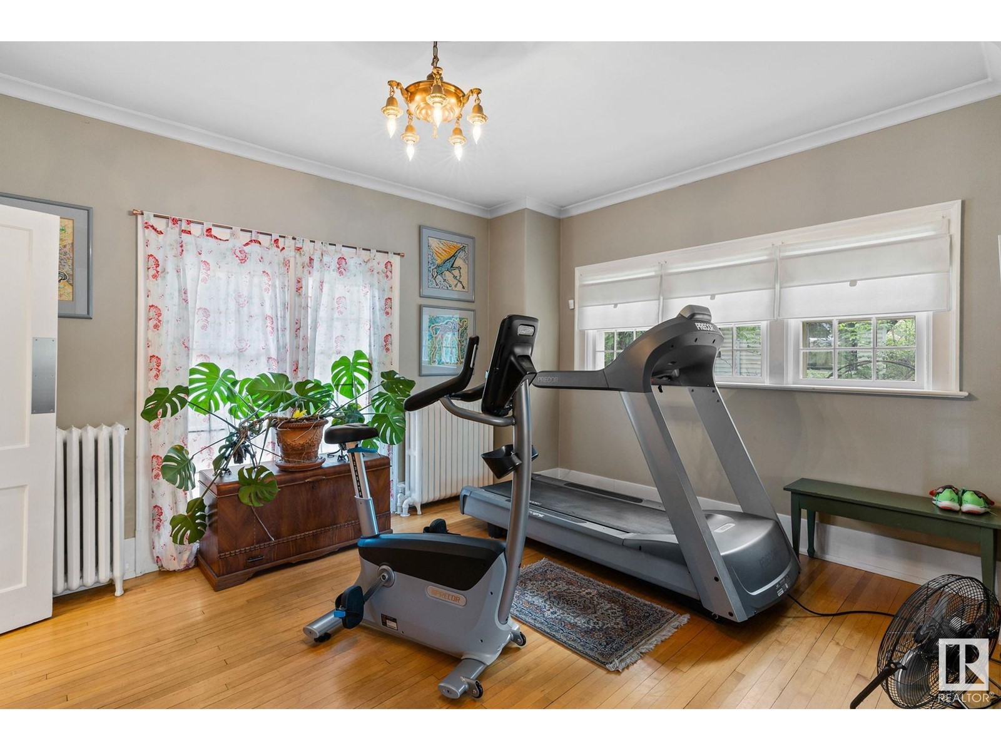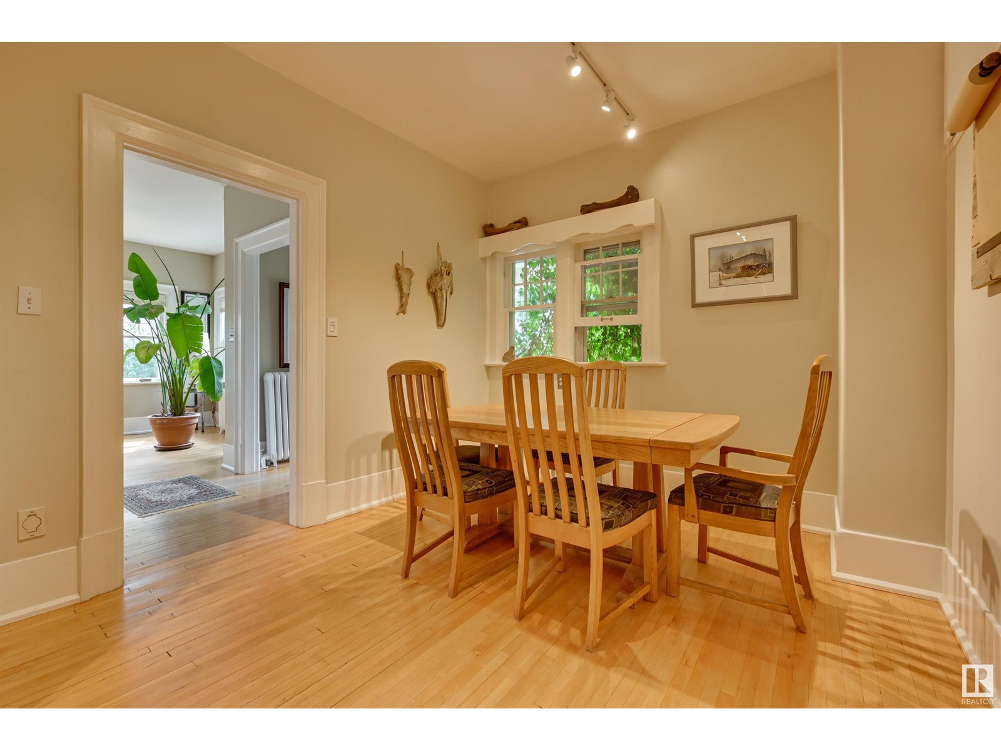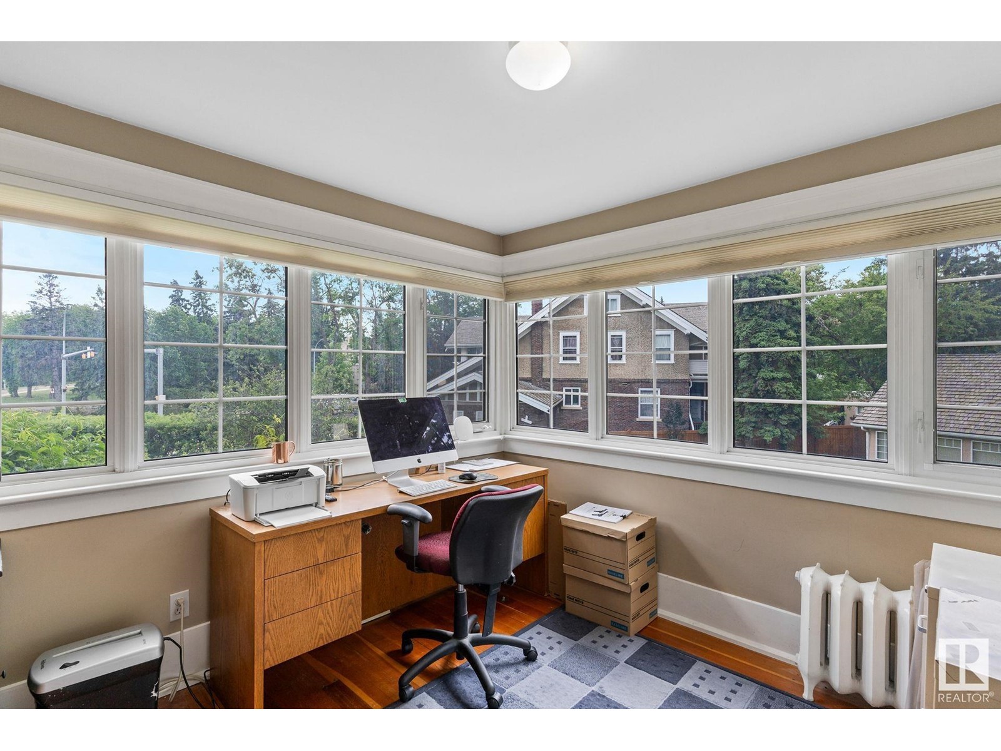10216 Connaught Dr Nw Edmonton, Alberta T5N 3S2
$1,475,000
FANTASTIC OPPORTUNITY WITH THIS DOUBLE LOT IN OLD GLENORA! PARK-LIKE SETTING WITH 18,385 SQ. FT LOT. THE HOUSE IS FULLY CONTAINED ON ONE LOT. Experience the luxury of living in Old Glenora, one of Edmontons most sought-after neighborhoods. Breathtaking Updated Dutch Colonial home bursting with character. Complete with 4 BDRM, SUNROOM, and an UPDATED KITCHEN w/Corian countertop, 9 FT Ceilings throughout the main floor, WOOD BURNING fireplace with HEATALATOR, Security.Sys, a CENTRAL VAC SYS, this 2-STORY gem is a rare find. More feat. incl. a CEDAR SHAKE ROOF, a RECENT BOILER and UPGRADED MECHANICAL, and an OVERSIZED 3 DETACHED GARAGE with a CRAFT ROOM. Experience a serene retreat, featuring lush gardens, mature landscaping, and a LARGE PATIO SPACE perfect for hosting grand gatherings Enjoy the open views over to the Government House + parks to the south w/ great access to the River Valley trail system. This stunning home is the PERFECT CHOICE FOR DISCERNING HOMEOWNERS SEEKING THE ULTIMATE IN LUXURY LIVING (id:46923)
Property Details
| MLS® Number | E4394341 |
| Property Type | Single Family |
| Neigbourhood | Glenora |
| AmenitiesNearBy | Public Transit, Schools, Shopping |
| Features | Private Setting, See Remarks, Park/reserve, No Smoking Home |
| ParkingSpaceTotal | 6 |
| Structure | Patio(s) |
Building
| BathroomTotal | 3 |
| BedroomsTotal | 4 |
| Appliances | Dishwasher, Dryer, Refrigerator, Stove, Washer, Window Coverings |
| BasementDevelopment | Unfinished |
| BasementType | Full (unfinished) |
| ConstructedDate | 1923 |
| ConstructionStyleAttachment | Detached |
| FireplaceFuel | Wood |
| FireplacePresent | Yes |
| FireplaceType | Unknown |
| HalfBathTotal | 1 |
| HeatingType | Hot Water Radiator Heat |
| StoriesTotal | 2 |
| SizeInterior | 2388.4041 Sqft |
| Type | House |
Parking
| Oversize | |
| Rear | |
| Detached Garage |
Land
| Acreage | No |
| LandAmenities | Public Transit, Schools, Shopping |
| SizeIrregular | 1708.98 |
| SizeTotal | 1708.98 M2 |
| SizeTotalText | 1708.98 M2 |
Rooms
| Level | Type | Length | Width | Dimensions |
|---|---|---|---|---|
| Main Level | Living Room | 3.3 m | 3.71 m | 3.3 m x 3.71 m |
| Main Level | Kitchen | 3.2 m | 3.61 m | 3.2 m x 3.61 m |
| Main Level | Mud Room | 1.32 m | 1.02 m | 1.32 m x 1.02 m |
| Main Level | Atrium | 1.78 m | 1.93 m | 1.78 m x 1.93 m |
| Main Level | Mud Room | 2.97 m | 1.8 m | 2.97 m x 1.8 m |
| Upper Level | Primary Bedroom | 3.91 m | 4.72 m | 3.91 m x 4.72 m |
| Upper Level | Bedroom 2 | 3.51 m | 2.67 m | 3.51 m x 2.67 m |
| Upper Level | Bedroom 3 | 3.61 m | 3.76 m | 3.61 m x 3.76 m |
| Upper Level | Bedroom 4 | 3.1 m | 3.25 m | 3.1 m x 3.25 m |
| Upper Level | Office | 2.95 m | 2.95 m | 2.95 m x 2.95 m |
https://www.realtor.ca/real-estate/27090077/10216-connaught-dr-nw-edmonton-glenora
Interested?
Contact us for more information
Michael A. Pavone
Associate
8104 160 Ave Nw
Edmonton, Alberta T5Z 3J8

