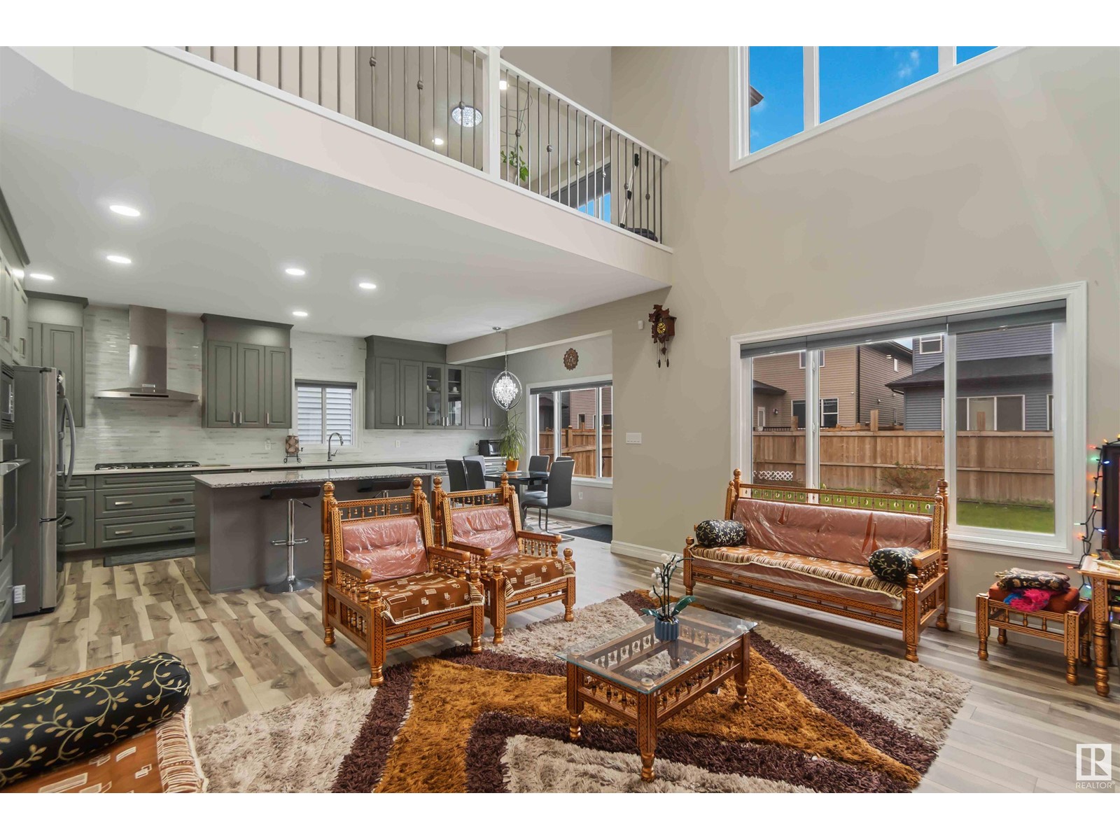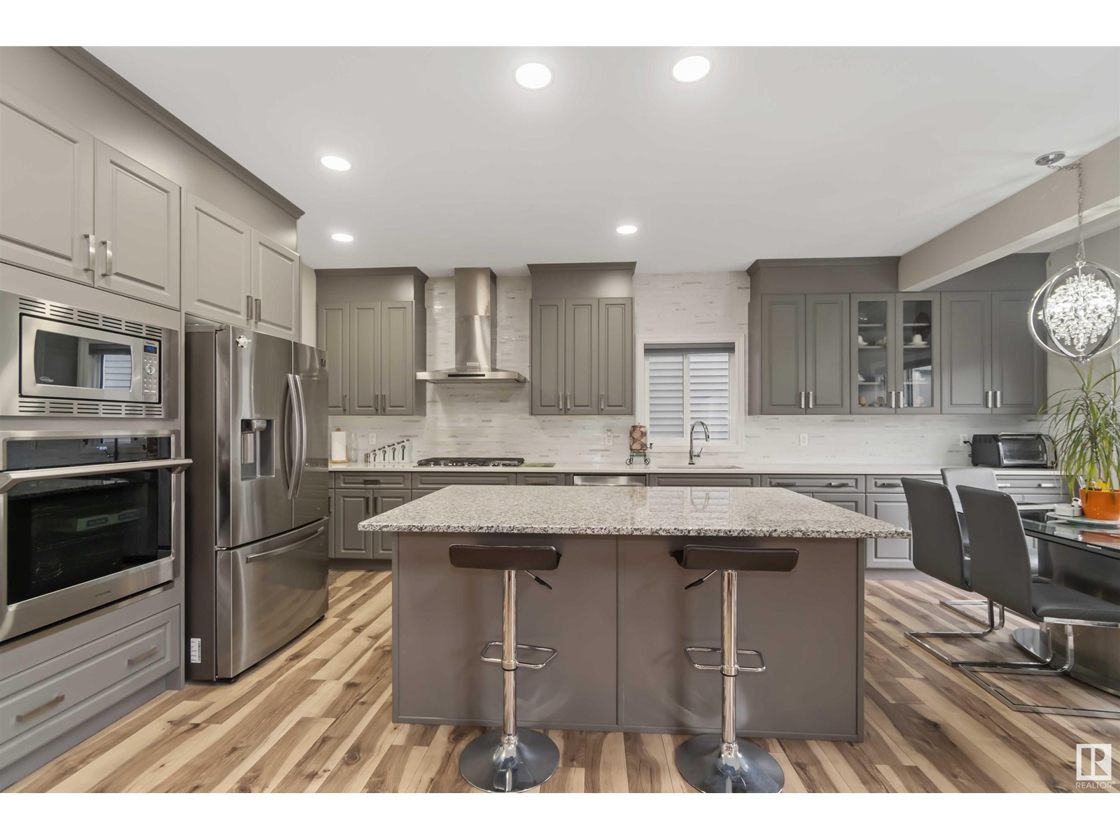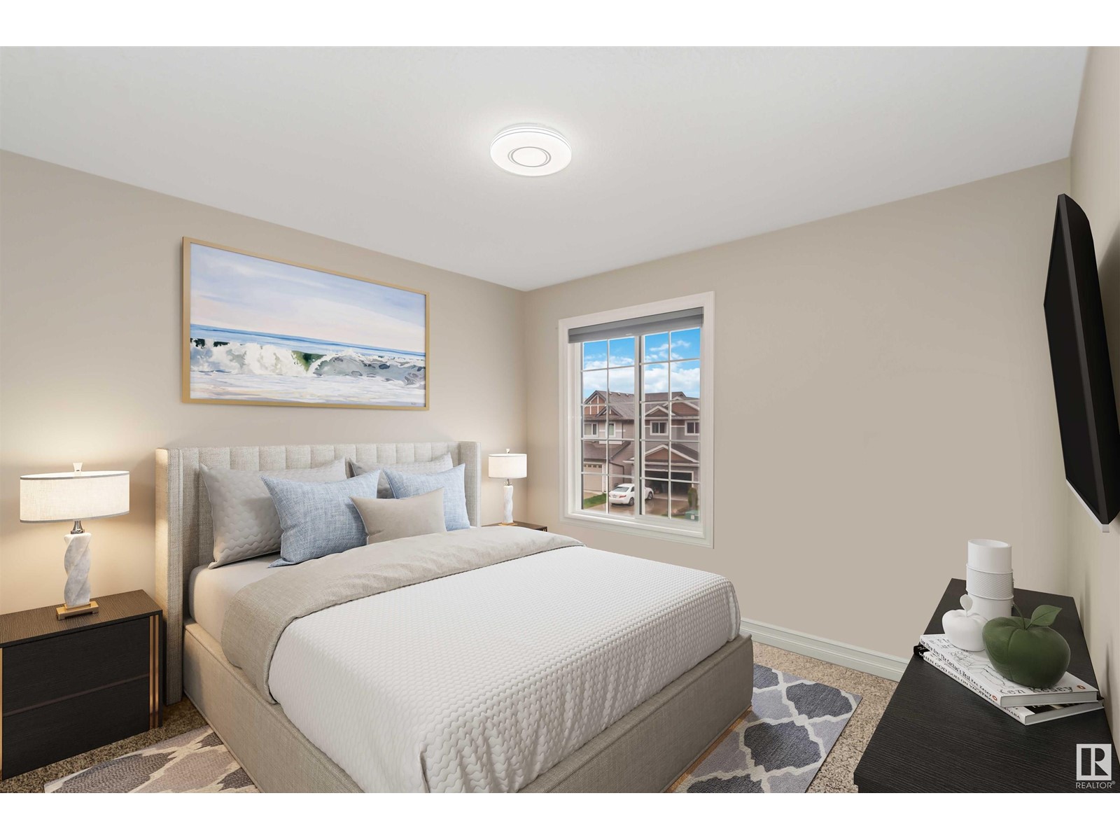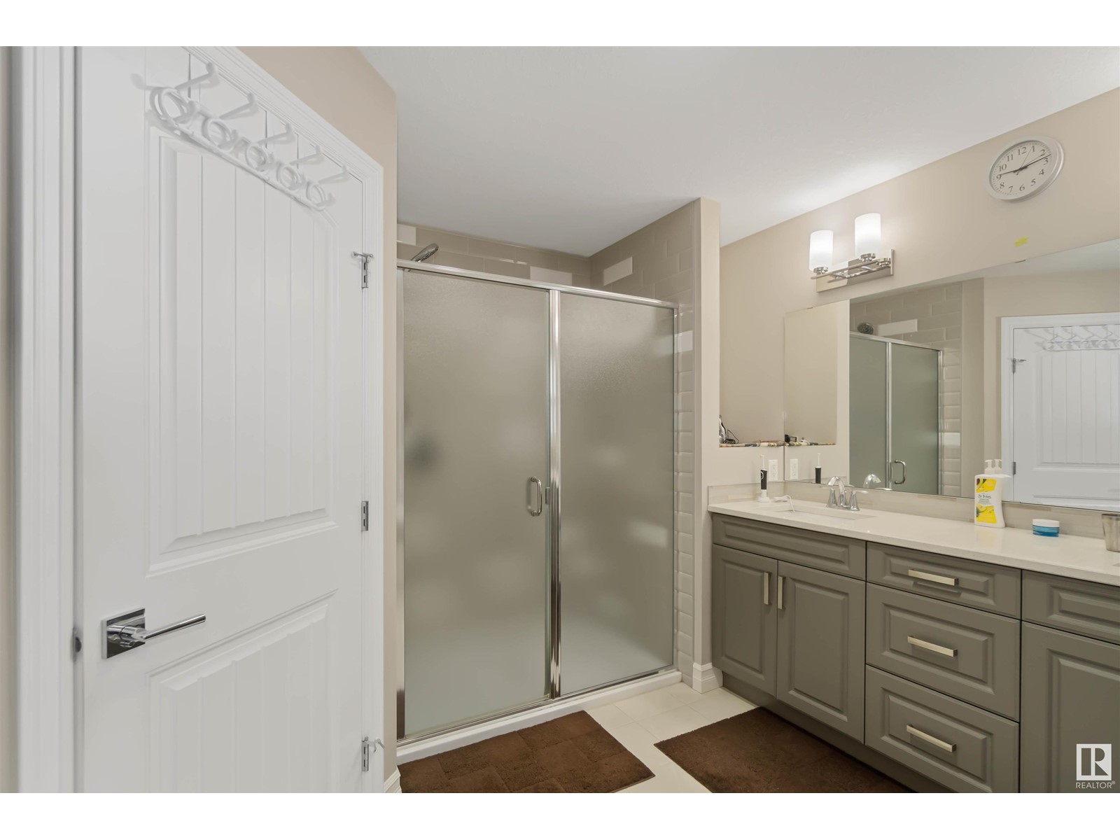2315 54 Street Sw Sw Edmonton, Alberta T6X 2P1
$698,500
Located in Walker's vibrant community, this beautiful home on a huge 28 pocket lot by Landmark Homes prioritizes energy efficiency with triple pane windows, an HRV system, and an on-demand water heater. The main floor features an open-to-below living room with an electric fireplace, a bed room with a full 3-piece bathroom, and abundant natural light from expansive windows. The chef's kitchen offers ample cabinet storage, a walk-in pantry, and a large island with granite countertops, adjacent to a dining area ideal for gatherings. Upstairs, the master bedroom includes a walk-in closet and a 5-piece ensuite bathroom. Two additional bedrooms and another full bathroom completes the second floor. The 9 ceiling unfinished basement presents opportunities with a SEPERATE ENTRANCE, roughed in for a kitchen ,bathroom, and three windows suitable for developing 2 bedroom legal suite. Additional features include an oversized heated garage with a side door & landscaped yard with a vinyl deck.*photos digitally staged* (id:46923)
Property Details
| MLS® Number | E4394519 |
| Property Type | Single Family |
| Neigbourhood | Walker |
| AmenitiesNearBy | Playground, Schools, Shopping |
| Structure | Deck |
Building
| BathroomTotal | 3 |
| BedroomsTotal | 4 |
| Appliances | Alarm System, Dishwasher, Dryer, Garage Door Opener Remote(s), Garage Door Opener, Hood Fan, Oven - Built-in, Microwave, Refrigerator, Stove, Central Vacuum, Washer, Window Coverings |
| BasementDevelopment | Unfinished |
| BasementType | Full (unfinished) |
| ConstructedDate | 2020 |
| ConstructionStyleAttachment | Detached |
| HeatingType | Forced Air |
| StoriesTotal | 2 |
| SizeInterior | 2218.7649 Sqft |
| Type | House |
Parking
| Attached Garage | |
| Heated Garage | |
| Oversize |
Land
| Acreage | No |
| LandAmenities | Playground, Schools, Shopping |
Rooms
| Level | Type | Length | Width | Dimensions |
|---|---|---|---|---|
| Main Level | Living Room | 2.9 m | 2.9 m x Measurements not available | |
| Main Level | Dining Room | 3.83 m | 3.83 m x Measurements not available | |
| Main Level | Kitchen | 4.37 m | 4.37 m x Measurements not available | |
| Main Level | Bedroom 4 | 2.88 m | 2.88 m x Measurements not available | |
| Upper Level | Primary Bedroom | 3.86 m | 3.86 m x Measurements not available | |
| Upper Level | Bedroom 2 | 3.26 m | 3.26 m x Measurements not available | |
| Upper Level | Bedroom 3 | 3.53 m | 3.53 m x Measurements not available | |
| Upper Level | Bonus Room | 3.94 m | 3.94 m x Measurements not available |
https://www.realtor.ca/real-estate/27094631/2315-54-street-sw-sw-edmonton-walker
Interested?
Contact us for more information
Sarang Joshi
Associate
4107 99 St Nw
Edmonton, Alberta T6E 3N4
Suhani Bharwad
Associate
1400-10665 Jasper Ave Nw
Edmonton, Alberta T5J 3S9

































