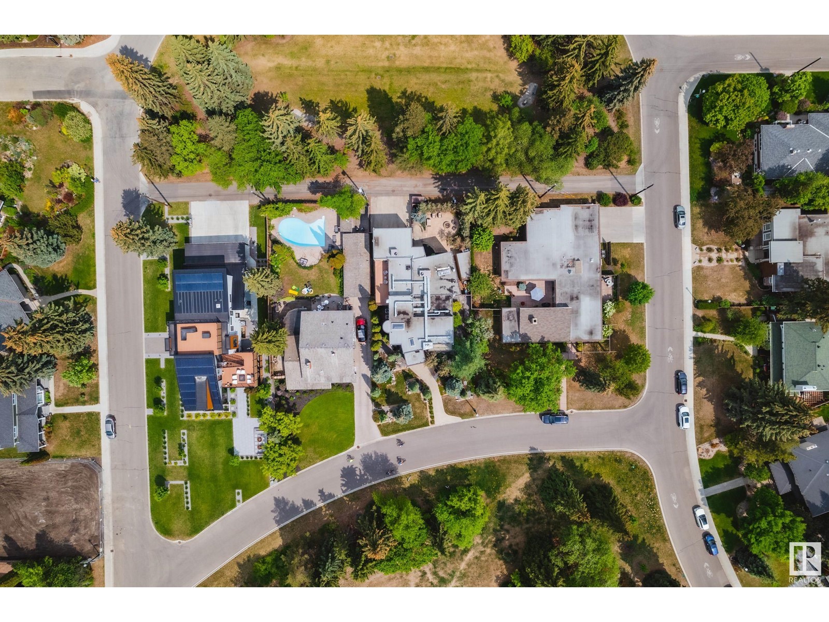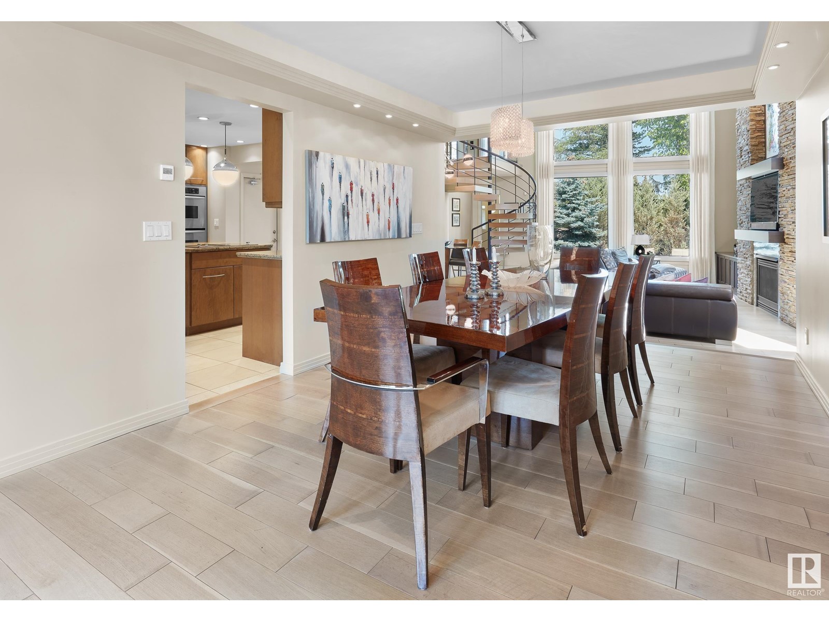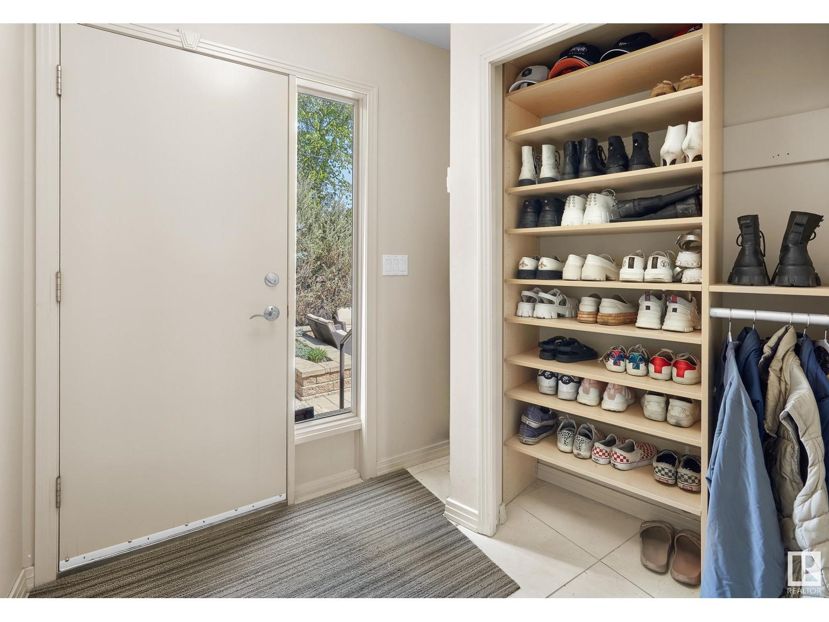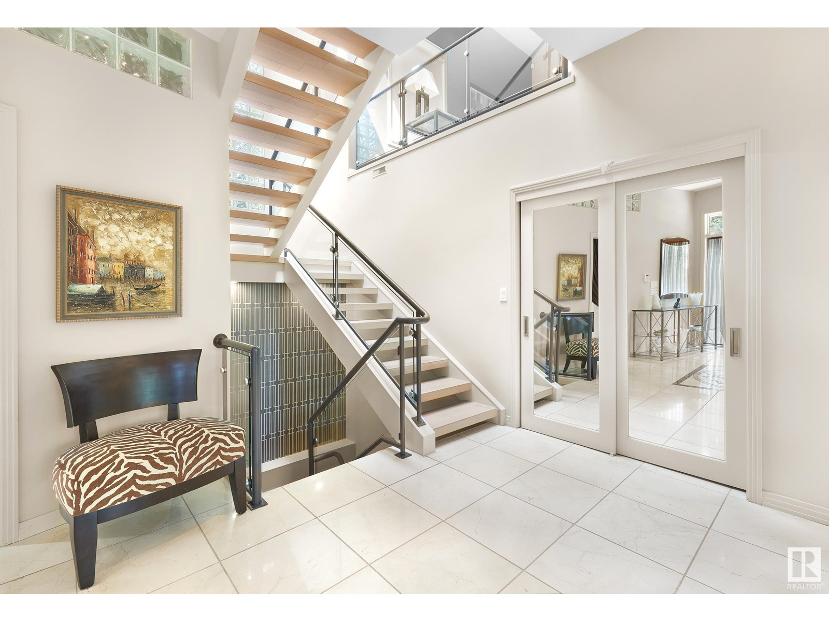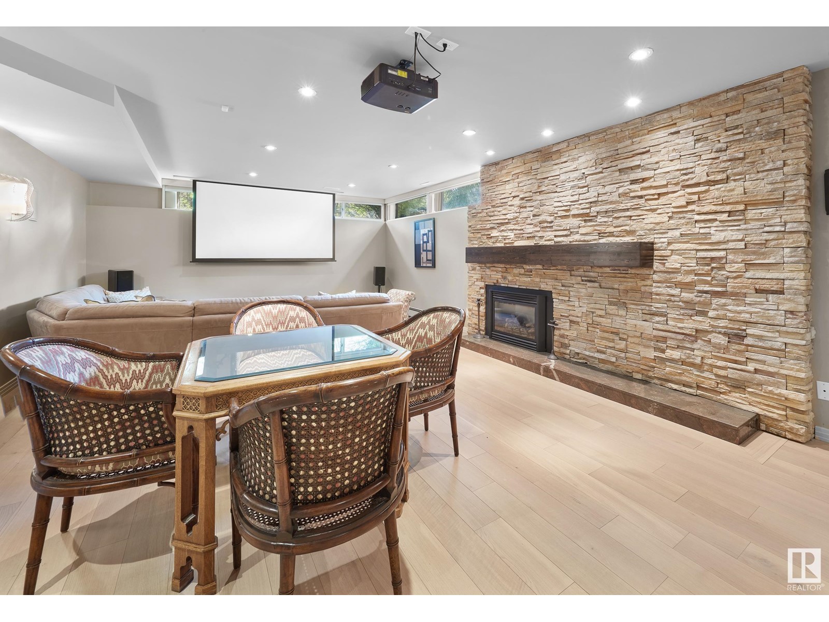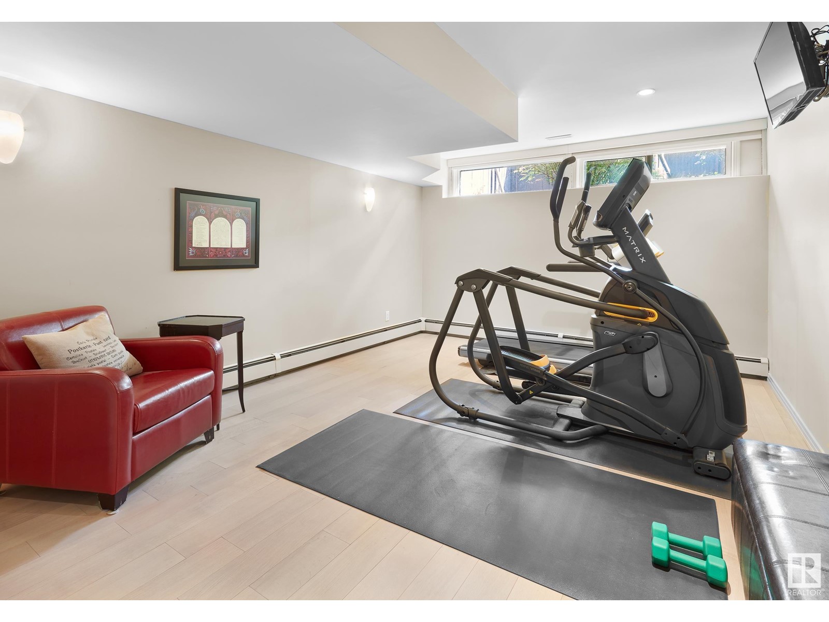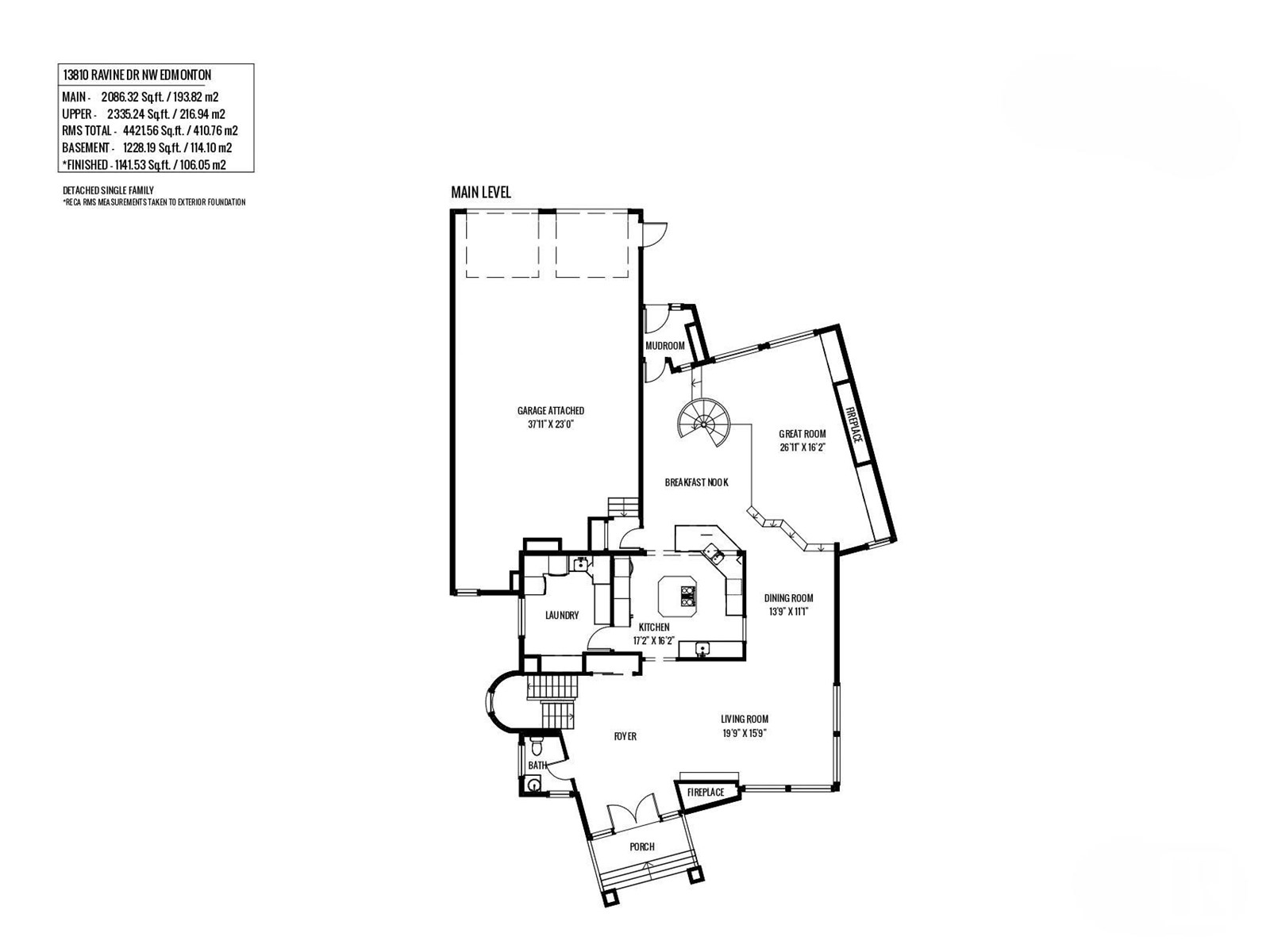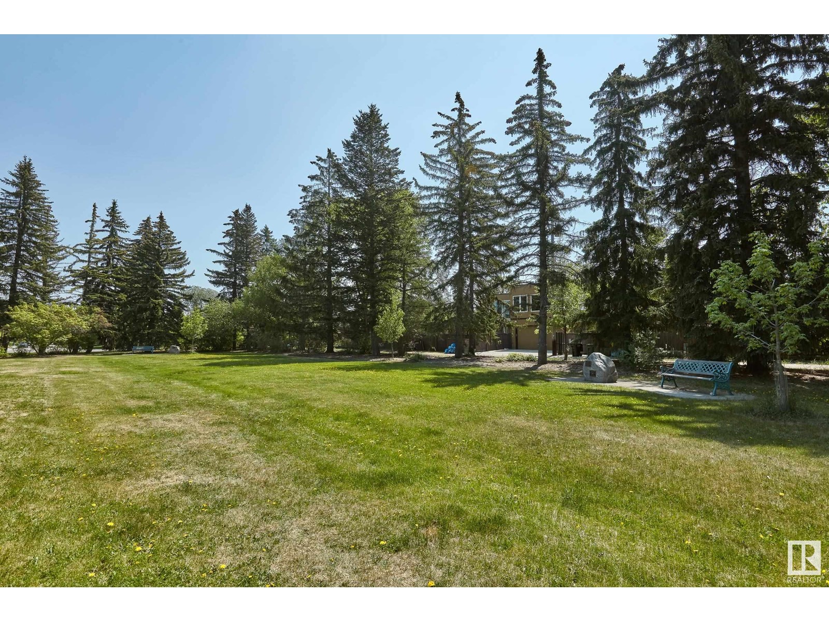13810 Ravine Dr Nw Edmonton, Alberta T5N 3M1
$2,375,000
Nestled in the heart of the sought after community of Old Glenora! FACING THE RIVER VALLEY & PARK & BACKING A PARK - Truly a one-of-a-kind location! Situated on an 8525sqft square foot lot, a natural setting & attention to detail provide the perfect blend between structural strength & architectural form in this home. Encompassing just over 5649sqft of sophisticated living space - 4 bedrooms, 4.5 baths, upper lounge/office with upper balcony access plus a 4 car ATTACHED garage this home was constructed with quality in mind. Capturing the graceful perceptions of the beauty of nature & contemporary elegance with this home's clean lines & organized living. The interiors are characterized by their understated beauty & fluid interpretation of space. Outside, sweeping views of the river valley & a quiet location complete this architecturally stunning home. (id:46923)
Property Details
| MLS® Number | E4395265 |
| Property Type | Single Family |
| Neigbourhood | Glenora |
| AmenitiesNearBy | Schools, Shopping |
| Features | Treed, Ravine, Park/reserve, Wet Bar |
| ParkingSpaceTotal | 6 |
| Structure | Fire Pit |
| ViewType | Ravine View, Valley View, City View |
Building
| BathroomTotal | 5 |
| BedroomsTotal | 4 |
| Amenities | Ceiling - 9ft, Vinyl Windows |
| Appliances | Alarm System, Dishwasher, Dryer, Garage Door Opener Remote(s), Garage Door Opener, Garburator, Hood Fan, Oven - Built-in, Microwave, Refrigerator, Stove, Central Vacuum, Washer, Window Coverings |
| BasementDevelopment | Finished |
| BasementType | Full (finished) |
| CeilingType | Vaulted |
| ConstructedDate | 1982 |
| ConstructionStyleAttachment | Detached |
| CoolingType | Central Air Conditioning |
| FireplaceFuel | Gas |
| FireplacePresent | Yes |
| FireplaceType | Unknown |
| HalfBathTotal | 1 |
| HeatingType | Forced Air, In Floor Heating |
| StoriesTotal | 2 |
| SizeInterior | 4421.3838 Sqft |
| Type | House |
Parking
| Attached Garage |
Land
| Acreage | No |
| FenceType | Fence |
| LandAmenities | Schools, Shopping |
| SizeIrregular | 791.9 |
| SizeTotal | 791.9 M2 |
| SizeTotalText | 791.9 M2 |
Rooms
| Level | Type | Length | Width | Dimensions |
|---|---|---|---|---|
| Basement | Bedroom 4 | 4.64 m | 3.73 m | 4.64 m x 3.73 m |
| Basement | Recreation Room | 6.97 m | 4.73 m | 6.97 m x 4.73 m |
| Basement | Storage | 2.6 m | 2.18 m | 2.6 m x 2.18 m |
| Main Level | Living Room | 6.01 m | 4.8 m | 6.01 m x 4.8 m |
| Main Level | Dining Room | 4.19 m | 3.39 m | 4.19 m x 3.39 m |
| Main Level | Kitchen | 5.25 m | 4.93 m | 5.25 m x 4.93 m |
| Main Level | Great Room | 8.22 m | 4.91 m | 8.22 m x 4.91 m |
| Main Level | Breakfast | 3.83 m | 3.02 m | 3.83 m x 3.02 m |
| Main Level | Laundry Room | 3.74 m | 3.27 m | 3.74 m x 3.27 m |
| Main Level | Mud Room | 2 m | 1.83 m | 2 m x 1.83 m |
| Upper Level | Primary Bedroom | 5.24 m | 4.81 m | 5.24 m x 4.81 m |
| Upper Level | Bedroom 2 | 6.25 m | 4.25 m | 6.25 m x 4.25 m |
| Upper Level | Bedroom 3 | 4.94 m | 4.02 m | 4.94 m x 4.02 m |
| Upper Level | Bonus Room | 4.62 m | 4.29 m | 4.62 m x 4.29 m |
https://www.realtor.ca/real-estate/27112377/13810-ravine-dr-nw-edmonton-glenora
Interested?
Contact us for more information
Kerri-Lyn A. Holland
Associate
100-10328 81 Ave Nw
Edmonton, Alberta T6E 1X2
Jason R. Holland
Associate
100-10328 81 Ave Nw
Edmonton, Alberta T6E 1X2





