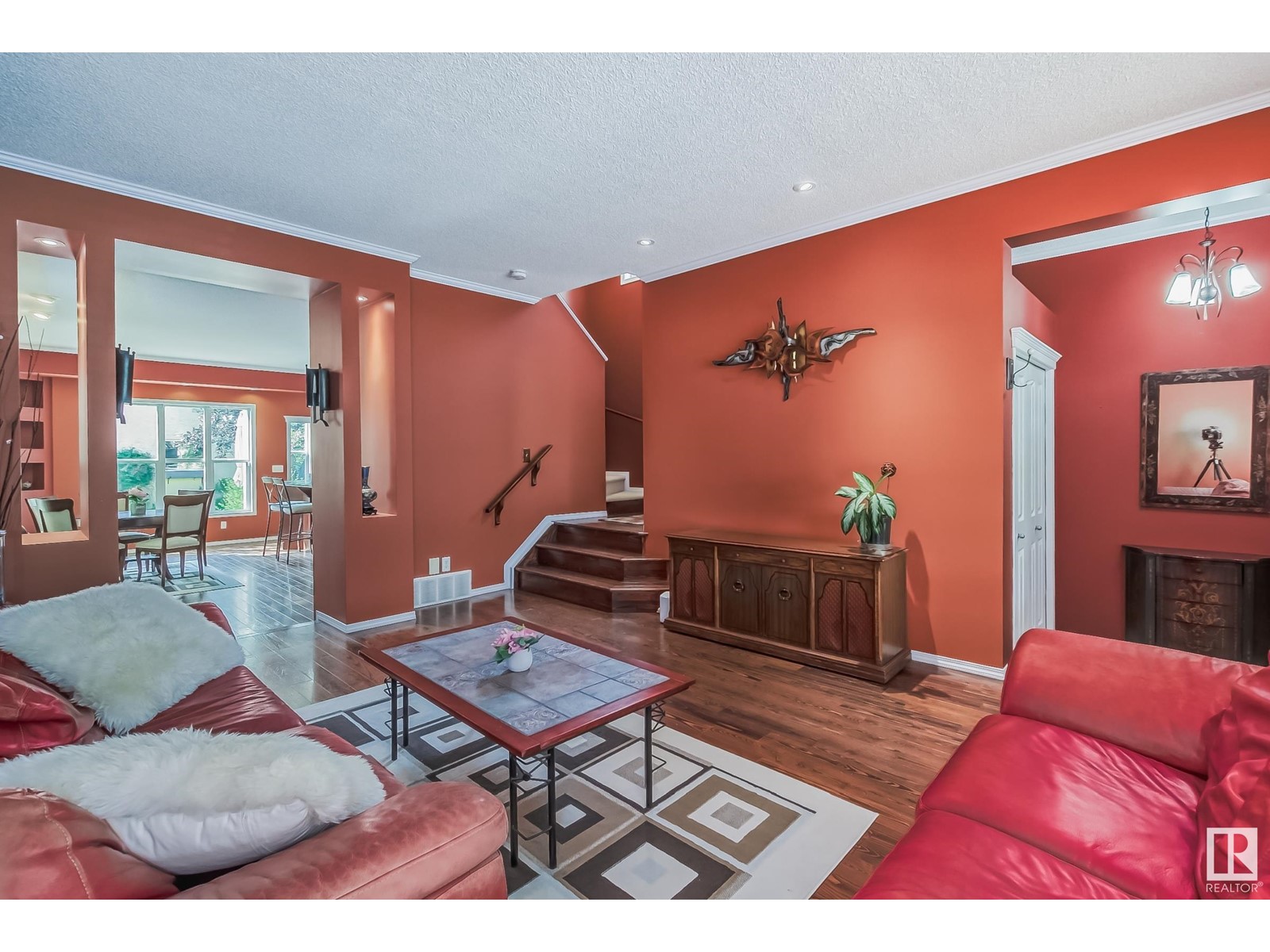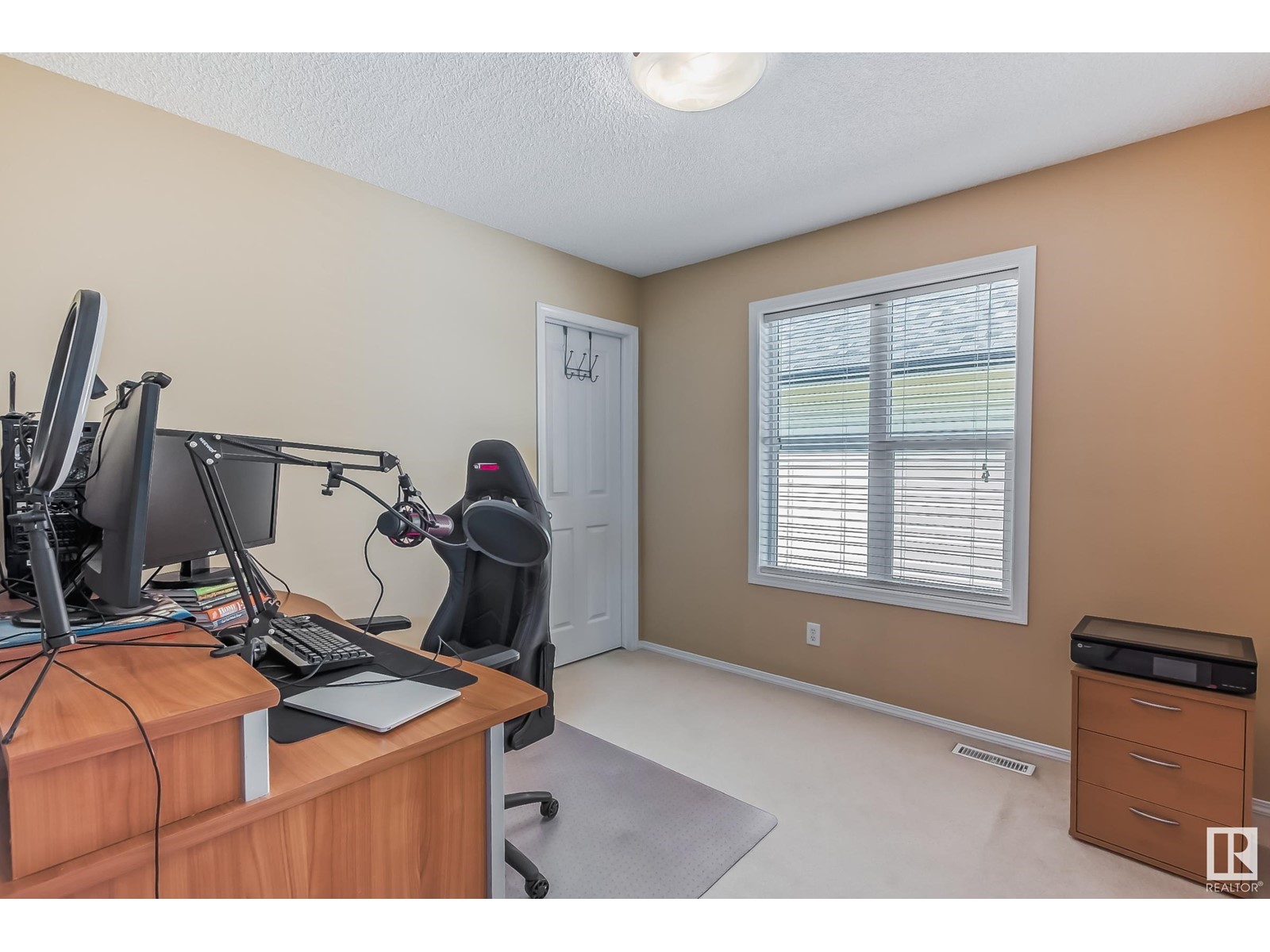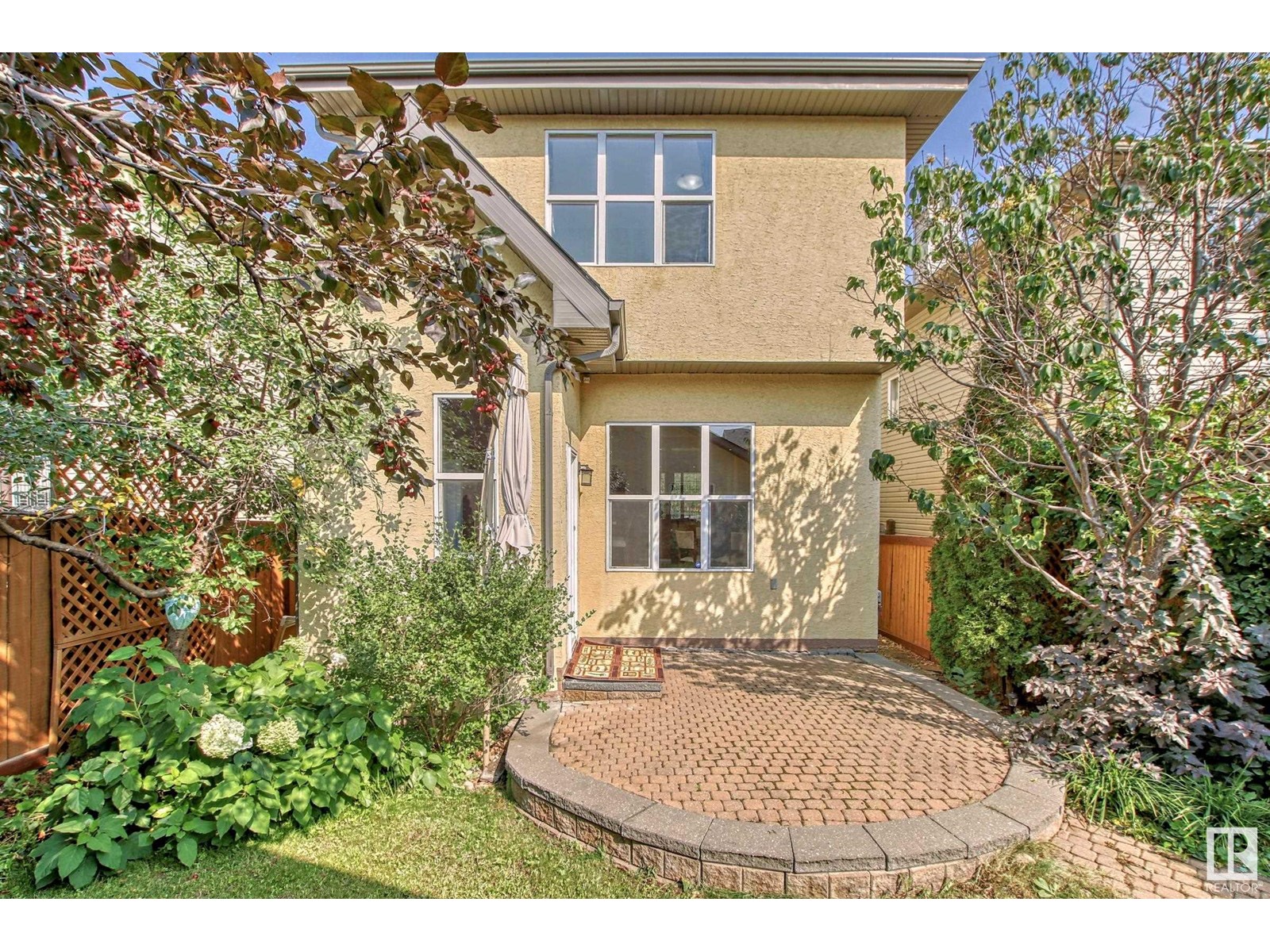10072 90 St Nw Edmonton, Alberta T5H 4P2
$699,000
Incredible River Valley Location! Welcome to this stunning 2 storey home situated on the beautiful tree lined street in the most desirable central location of Riverdale! Main floor greets you with open concept layout living room with large & bright window/cozy fireplace & hardwood floorings throughout. Dining area adjacent to spacious chef's kitchen offers upgraded SS appliances/high quality to ceiling cabinetry/stylish backsplash/raised center island for breakfast bar. Convenient main floor 1/2 bath & mud room. Upper level comes with 3 sizable bedrooms including the massive master bed room w walk-in closet/3pc en-suite & corner large tub. Additional 4pc bathroom. Central air conditioning & C vacuum. Basement is finished with a huge family room (theater rm)/4th bedroom/raised bar/laundry rm & 3pc bathrm. Private back yard with beautiful trees/shrubs where you can relax & enjoy. Double Garage & back lane. Steps away from the river valley & live only minutes to the downtown core. Don't miss out this gem! (id:46923)
Property Details
| MLS® Number | E4395393 |
| Property Type | Single Family |
| Neigbourhood | Riverdale |
| AmenitiesNearBy | Public Transit, Schools, Shopping |
Building
| BathroomTotal | 4 |
| BedroomsTotal | 4 |
| Appliances | Alarm System, Dishwasher, Dryer, Garage Door Opener Remote(s), Garage Door Opener, Hood Fan, Refrigerator, Stove, Washer |
| BasementDevelopment | Finished |
| BasementType | Full (finished) |
| ConstructedDate | 2003 |
| ConstructionStyleAttachment | Detached |
| CoolingType | Central Air Conditioning |
| HalfBathTotal | 1 |
| HeatingType | Forced Air |
| StoriesTotal | 2 |
| SizeInterior | 1822.5453 Sqft |
| Type | House |
Parking
| Detached Garage |
Land
| Acreage | No |
| FenceType | Fence |
| LandAmenities | Public Transit, Schools, Shopping |
Rooms
| Level | Type | Length | Width | Dimensions |
|---|---|---|---|---|
| Basement | Family Room | 5.4 m | 5.11 m | 5.4 m x 5.11 m |
| Basement | Bedroom 4 | 3.51 m | 2.85 m | 3.51 m x 2.85 m |
| Basement | Utility Room | Measurements not available | ||
| Basement | Laundry Room | 2.44 m | 1.32 m | 2.44 m x 1.32 m |
| Main Level | Living Room | 5.79 m | 4.09 m | 5.79 m x 4.09 m |
| Main Level | Dining Room | 4.37 m | 2.76 m | 4.37 m x 2.76 m |
| Main Level | Kitchen | 4.74 m | 2.91 m | 4.74 m x 2.91 m |
| Upper Level | Primary Bedroom | 4.93 m | 3.78 m | 4.93 m x 3.78 m |
| Upper Level | Bedroom 2 | 4.14 m | 3.03 m | 4.14 m x 3.03 m |
| Upper Level | Bedroom 3 | 3.03 m | 2.99 m | 3.03 m x 2.99 m |
https://www.realtor.ca/real-estate/27117062/10072-90-st-nw-edmonton-riverdale
Interested?
Contact us for more information
Wendy M. Lam
Associate
8104 160 Ave Nw
Edmonton, Alberta T5Z 3J8




















































