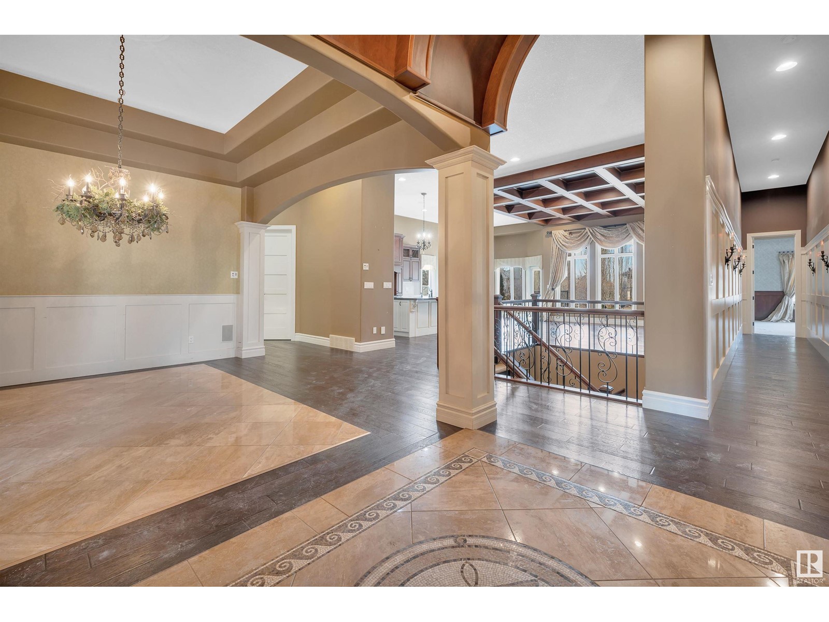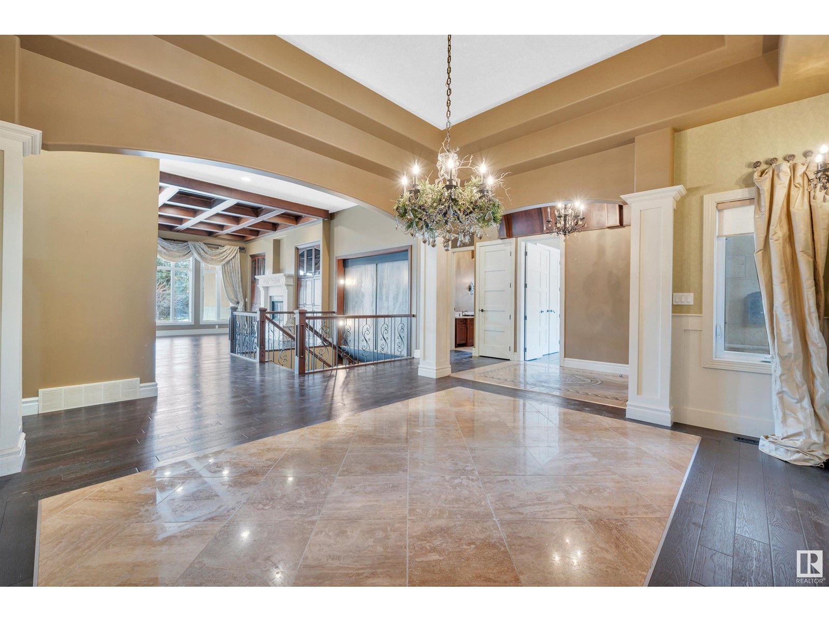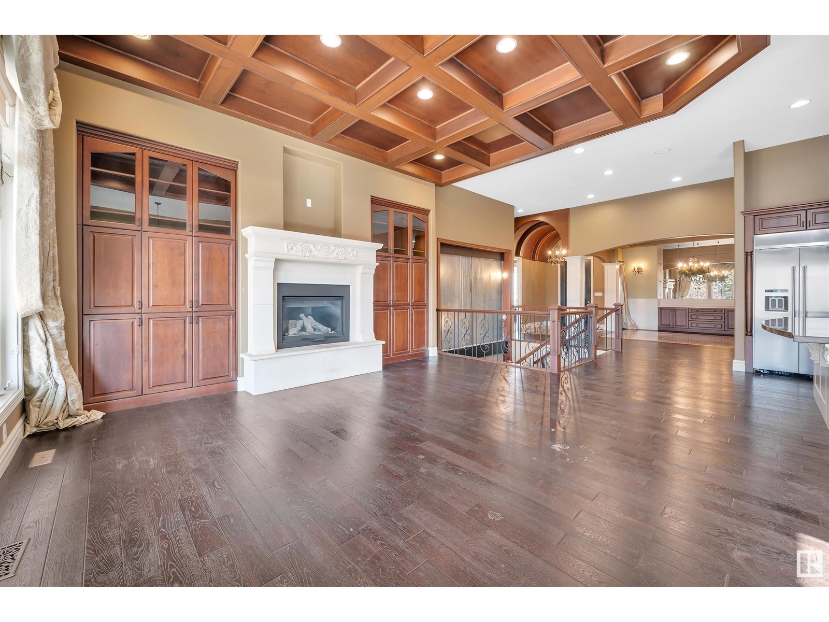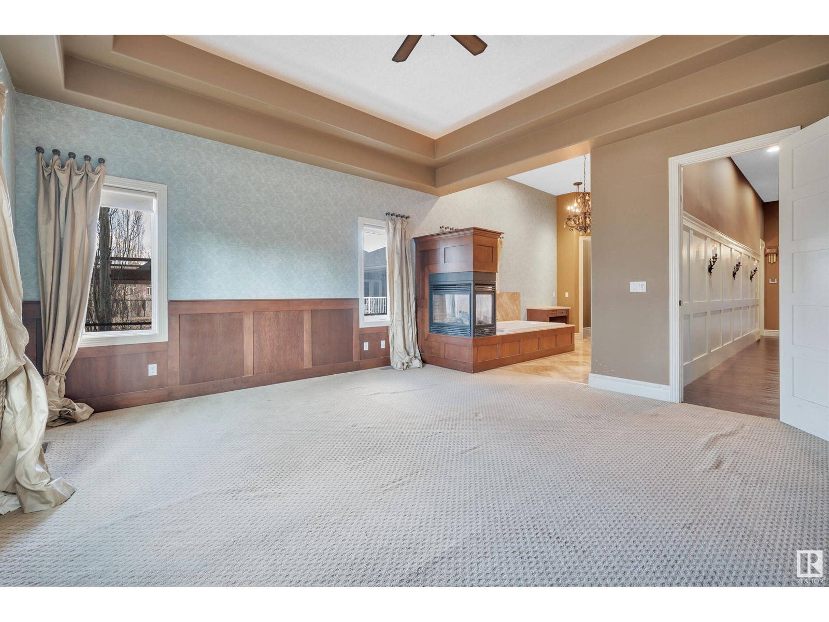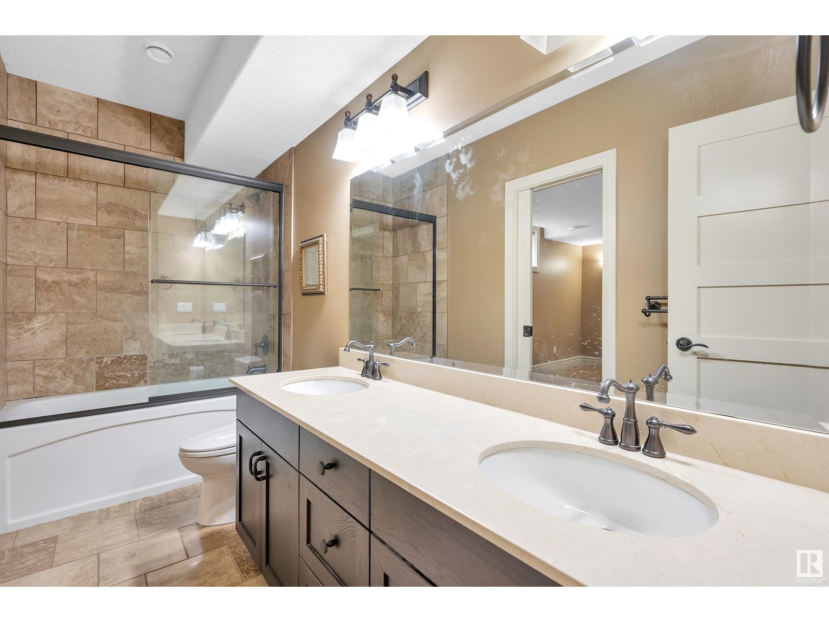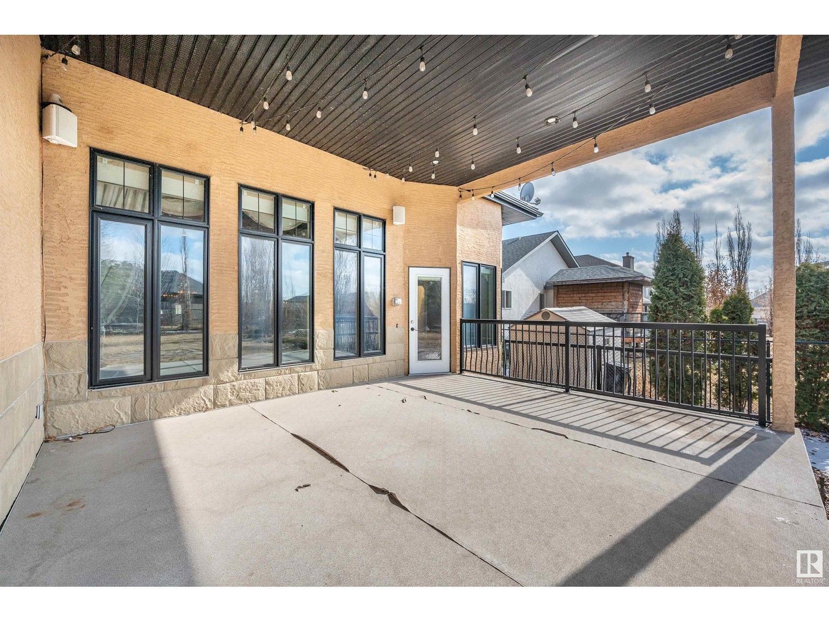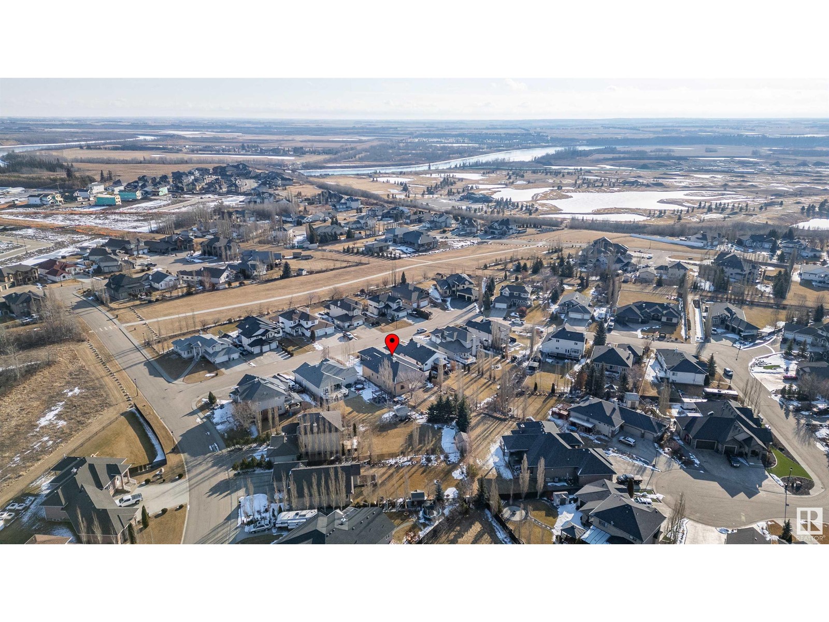16228 2 St Ne Edmonton, Alberta T5Y 3K6
$910,800
Luxurious meets luxury! Welcome home to this Executive Quarry Ridge bungalow, mins from NE Edmonton! Grand gently arched foyer entrance. Inviting you to a classic dining room featuring a buffet w/Mini Crystal Beige Marble Countertops. Exquisite espresso hand-scraped oak hardwoods throughout the main level. Italian limestone surrounds fireplace flows while dual slabs of slate surface water feature. The Travertine tiled floor & walls in elegant ensuite boasts infinity luxury bath w/stand-up shower & jets. Magnificent triple-sided fireplace eases transitions to the master suite w/coffered ceiling & muted recessed lighting. Basement bar w/oak millwork in an espresso stain with countertops & backsplash in Bamboo Green marble. Wine room, workout room, rec room, spare bedroom & home theatre with 110 projection screen complete the in-floor heated basement. 12ft ceilings on main floor & 9ft ceiling in fully fin. walkout basement. Triple car garage! This home is truly one-of-a-kind and loaded w/glamorous features! (id:46923)
Property Details
| MLS® Number | E4395055 |
| Property Type | Single Family |
| Neigbourhood | Rural North East South Sturgeon |
| Features | See Remarks |
Building
| BathroomTotal | 3 |
| BedroomsTotal | 4 |
| Appliances | See Remarks |
| ArchitecturalStyle | Bungalow |
| BasementDevelopment | Finished |
| BasementType | Full (finished) |
| ConstructedDate | 2007 |
| ConstructionStyleAttachment | Detached |
| FireplaceFuel | Gas |
| FireplacePresent | Yes |
| FireplaceType | Unknown |
| HeatingType | Forced Air |
| StoriesTotal | 1 |
| SizeInterior | 2423.3868 Sqft |
| Type | House |
Parking
| Heated Garage | |
| Attached Garage |
Land
| Acreage | No |
Rooms
| Level | Type | Length | Width | Dimensions |
|---|---|---|---|---|
| Basement | Bedroom 3 | 16' x 14.2' | ||
| Basement | Bedroom 4 | 10.8' x 14.1' | ||
| Basement | Recreation Room | 24.9' x 18.6' | ||
| Basement | Storage | 10.6' x 10.7' | ||
| Basement | Media | 16.4' x 29.3' | ||
| Main Level | Living Room | 15.5' x 18.4' | ||
| Main Level | Kitchen | 11.9' x 16.4' | ||
| Main Level | Den | 15.2' x 15.8' | ||
| Main Level | Primary Bedroom | 17' x 16.7' | ||
| Main Level | Bedroom 2 | 11.8' x 13' | ||
| Main Level | Breakfast | 11.9' x 13.5' | ||
| Main Level | Laundry Room | 7.4' x 11.8' |
https://www.realtor.ca/real-estate/27107868/16228-2-st-ne-edmonton-rural-north-east-south-sturgeon
Interested?
Contact us for more information
Darin B. Baxandall
Associate
116-150 Chippewa Rd
Sherwood Park, Alberta T8A 6A2








