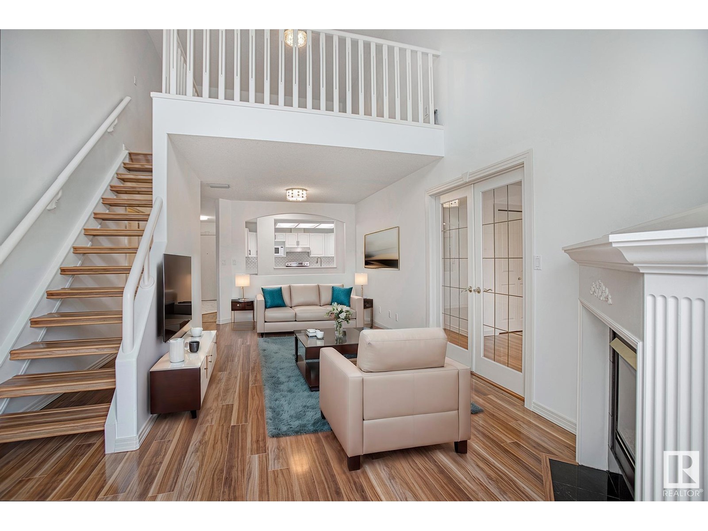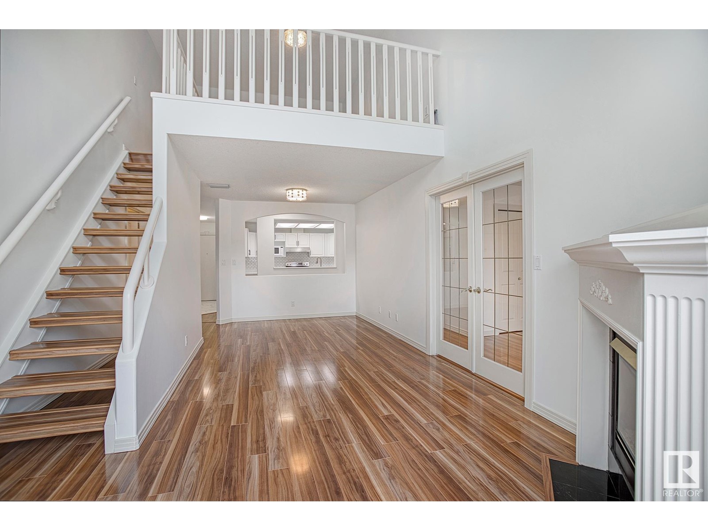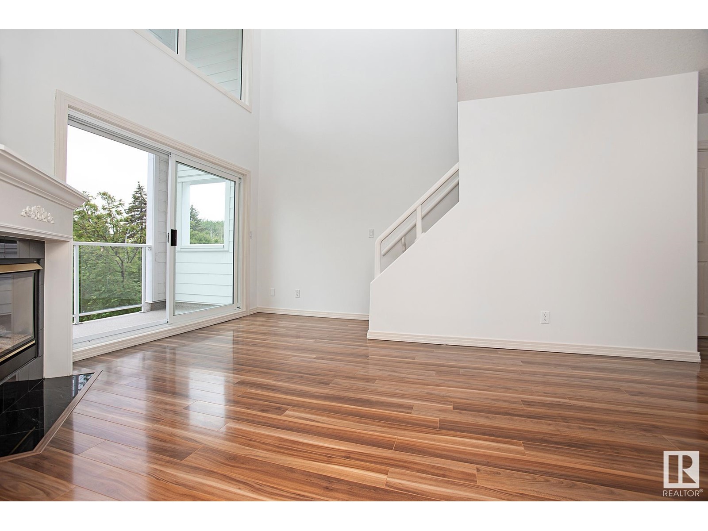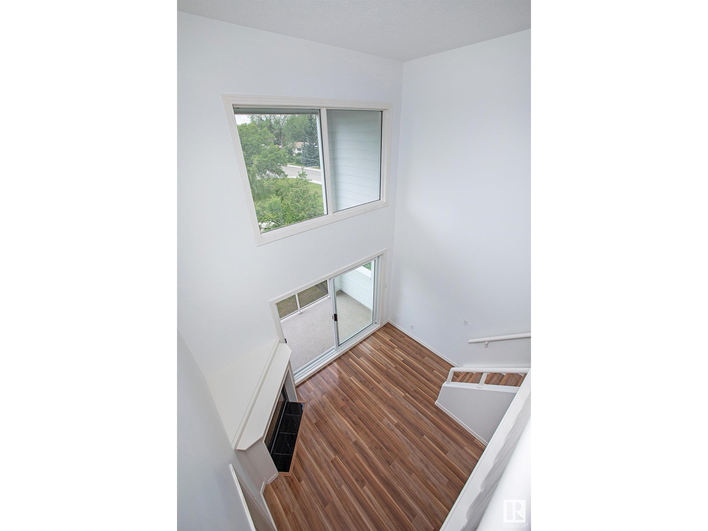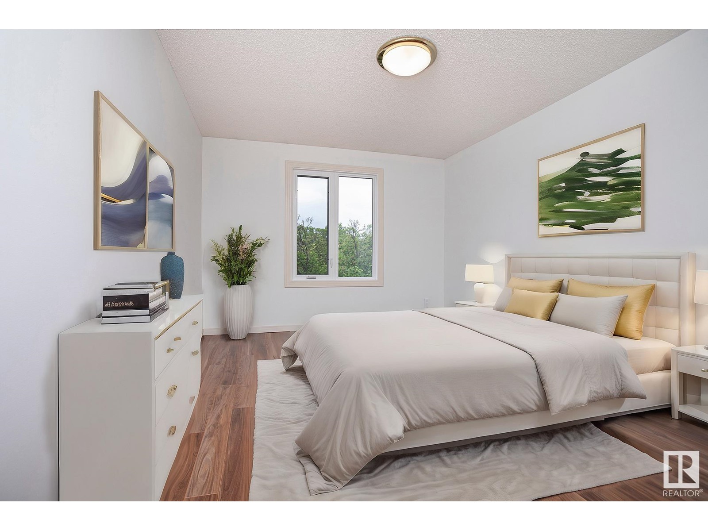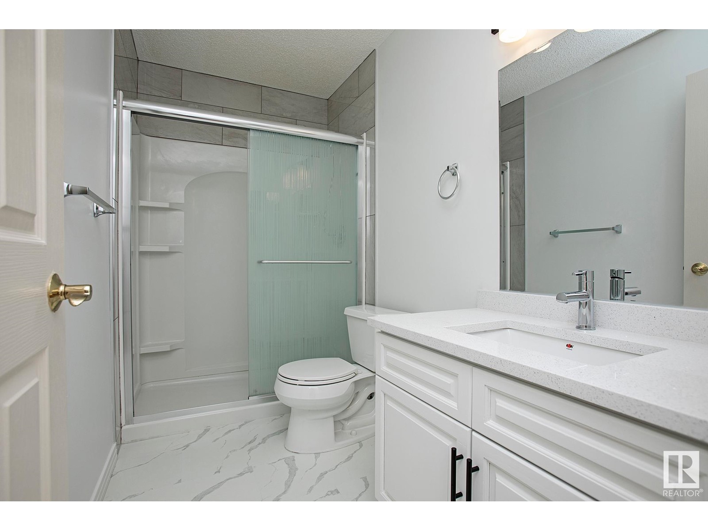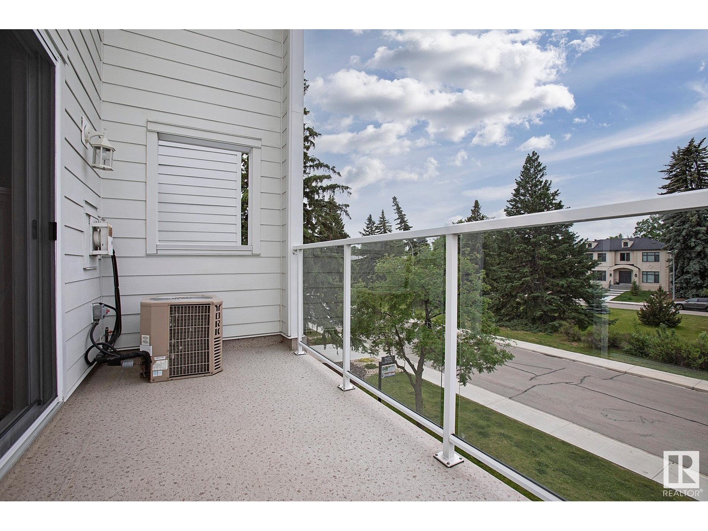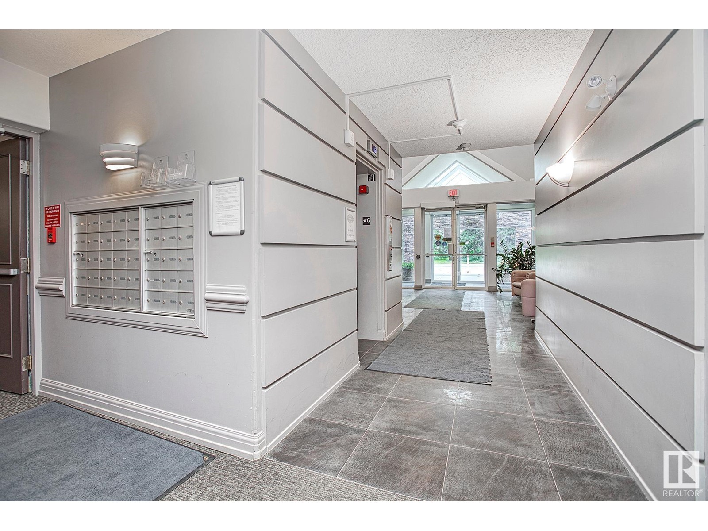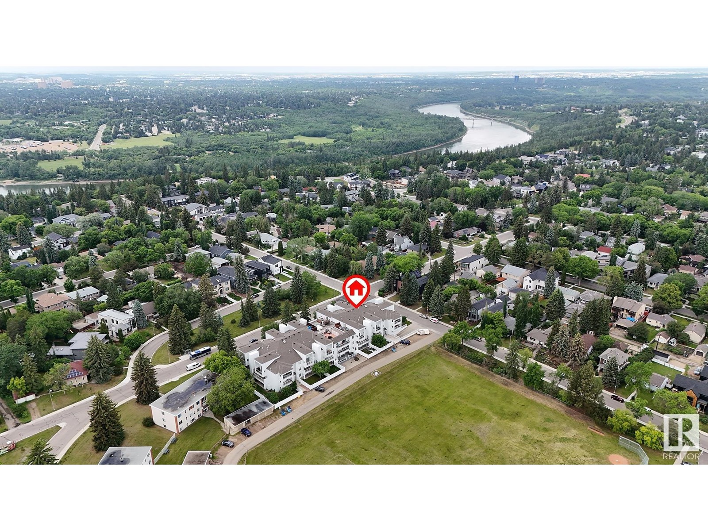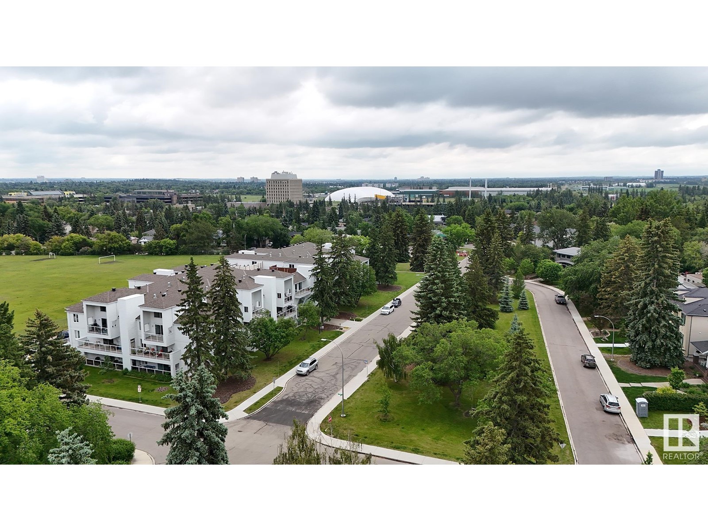#302 7327 118 St Nw Edmonton, Alberta T6G 1S5
$435,000Maintenance, Exterior Maintenance, Heat, Insurance, Common Area Maintenance, Landscaping, Other, See Remarks, Property Management, Water
$700.79 Monthly
Maintenance, Exterior Maintenance, Heat, Insurance, Common Area Maintenance, Landscaping, Other, See Remarks, Property Management, Water
$700.79 MonthlyTOP-FLOOR Condo with a LOFT in Belgravia! Does it get any better than this? Find out for yourself. This 1,500 SqFt condo has been Newly Renovated & is turn-key waiting for you! 2 Bedrooms & 2 Bathrooms. UPGRADES completed in 2024 include: NEW Kitchen updating (painted Cabinets; Quartz countertop; Backsplash; S/S Appliances); New Paint throughout; Updated Bathrooms. The main floor begins with this Kitchen that has plenty of cabinets/countertops & is accompanied by a separate Dining area. The spacious Living Room has a Gas Fireplace & a wall of window for maximum natural light & a view! The Open-stairs lead you up to the Loft that is a great option for a den or sitting area. The large Primary Bedroom has a Walk-In Closet & the New, gorgeous Ensuite! New Quartz; Tiled Shower & Stand-Alone Tub! WOW! The 2nd Bedroom; Main Bathroom & Separate In-Suite Laundry complete this unit! This building is well-managed & offers plenty of amenities such as: Exercise Room; Party Room; Car Wash Bay. And steps from a park! (id:46923)
Property Details
| MLS® Number | E4395988 |
| Property Type | Single Family |
| Neigbourhood | Belgravia |
| AmenitiesNearBy | Playground, Public Transit, Schools, Shopping |
| Features | See Remarks, Park/reserve |
| ParkingSpaceTotal | 1 |
Building
| BathroomTotal | 2 |
| BedroomsTotal | 2 |
| Appliances | Dishwasher, Dryer, Garage Door Opener Remote(s), Hood Fan, Microwave, Refrigerator, Stove, Washer |
| BasementType | None |
| ConstructedDate | 1992 |
| CoolingType | Central Air Conditioning |
| FireplaceFuel | Gas |
| FireplacePresent | Yes |
| FireplaceType | Corner |
| HeatingType | In Floor Heating |
| SizeInterior | 1506.9475 Sqft |
| Type | Apartment |
Parking
| Underground |
Land
| Acreage | No |
| LandAmenities | Playground, Public Transit, Schools, Shopping |
| SizeIrregular | 78.5 |
| SizeTotal | 78.5 M2 |
| SizeTotalText | 78.5 M2 |
Rooms
| Level | Type | Length | Width | Dimensions |
|---|---|---|---|---|
| Main Level | Living Room | 4.01 m | 6.59 m | 4.01 m x 6.59 m |
| Main Level | Dining Room | 2.44 m | 2.82 m | 2.44 m x 2.82 m |
| Main Level | Kitchen | 4.2 m | 2.76 m | 4.2 m x 2.76 m |
| Main Level | Primary Bedroom | 3.4 m | 5.86 m | 3.4 m x 5.86 m |
| Main Level | Bedroom 2 | 3.84 m | 4.74 m | 3.84 m x 4.74 m |
| Main Level | Laundry Room | 2.83 m | 1.65 m | 2.83 m x 1.65 m |
| Upper Level | Family Room | 3.96 m | 4.55 m | 3.96 m x 4.55 m |
https://www.realtor.ca/real-estate/27134150/302-7327-118-st-nw-edmonton-belgravia
Interested?
Contact us for more information
Damon T. Bunting
Associate
116-150 Chippewa Rd
Sherwood Park, Alberta T8A 6A2














