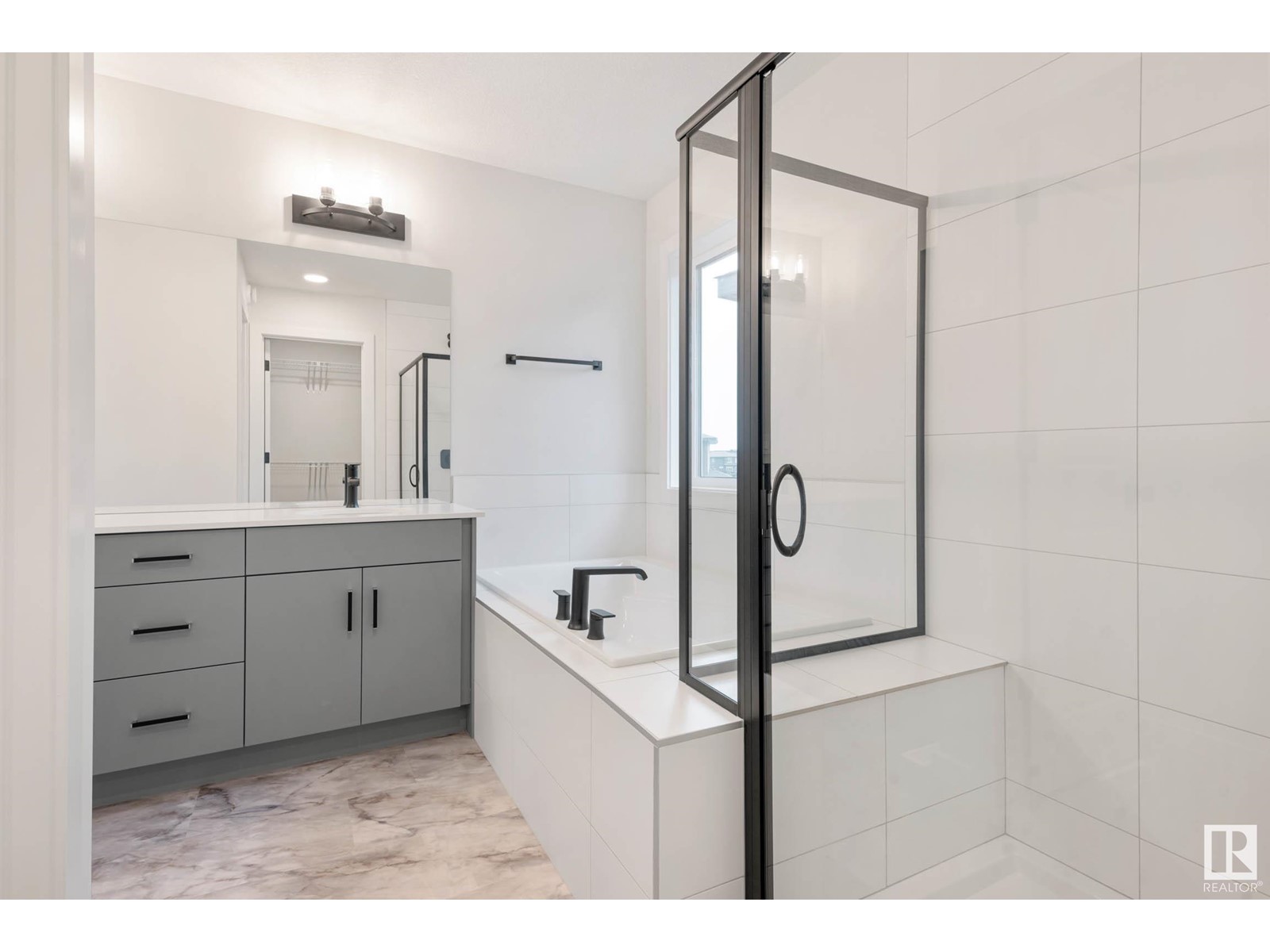4852 Hawthorn Bn Sw Edmonton, Alberta T6X 3A9
$619,900
$10K Incentive off list price with possession by November 30th! HOMES BY AVI is sure to impress with this fabulous Gabriel model in family flourishing community of THE ORCHARDS! Take in your new surroundings with abundance of green space, ponds & trails as you get involved with the Orchards Club House. This home has a tremendous layout featuring: 3 spacious bedrooms, 3 full bathrooms, upper-level family room, laundry room & pocket officePLUSmain level flex room, a great private space for you to work/study at home! Welcoming foyer with additional access to attached double garage, transitions to open concept great room that highlights stunning electric fireplace, luxury vinyl plank flooring & oversized patio slider door. Kitchen showcases abundance of cabinetry w/quartz countertops, extended eat-on centre island, eating nook bump-out & walk-in pantry. Owners suite is accented with spa-like 5-piece ensuite showcasing soaker tub, dual sinks & large WIC. Full landscaping & blinds pkg. A++ (id:46923)
Open House
This property has open houses!
1:00 pm
Ends at:3:00 pm
1:00 pm
Ends at:3:00 pm
Property Details
| MLS® Number | E4396303 |
| Property Type | Single Family |
| Neigbourhood | The Orchards At Ellerslie |
| AmenitiesNearBy | Airport, Playground, Public Transit, Schools, Shopping |
| Features | Corner Site, Paved Lane, No Animal Home, No Smoking Home, Level, Recreational |
| ParkingSpaceTotal | 4 |
Building
| BathroomTotal | 3 |
| BedroomsTotal | 3 |
| Amenities | Ceiling - 9ft, Vinyl Windows |
| Appliances | Garage Door Opener Remote(s), Garage Door Opener, Hood Fan, Microwave |
| BasementDevelopment | Unfinished |
| BasementType | Full (unfinished) |
| ConstructedDate | 2024 |
| ConstructionStyleAttachment | Detached |
| FireProtection | Smoke Detectors |
| FireplaceFuel | Electric |
| FireplacePresent | Yes |
| FireplaceType | Insert |
| HeatingType | Forced Air |
| StoriesTotal | 2 |
| SizeInterior | 2075.1743 Sqft |
| Type | House |
Parking
| Attached Garage |
Land
| Acreage | No |
| LandAmenities | Airport, Playground, Public Transit, Schools, Shopping |
| SizeIrregular | 311.84 |
| SizeTotal | 311.84 M2 |
| SizeTotalText | 311.84 M2 |
Rooms
| Level | Type | Length | Width | Dimensions |
|---|---|---|---|---|
| Main Level | Living Room | 3.98 m | 3.71 m | 3.98 m x 3.71 m |
| Main Level | Dining Room | 3.06 m | 3.17 m | 3.06 m x 3.17 m |
| Main Level | Kitchen | 3.22 m | 4.31 m | 3.22 m x 4.31 m |
| Upper Level | Family Room | Measurements not available | ||
| Upper Level | Den | 2.85 m | 1.74 m | 2.85 m x 1.74 m |
| Upper Level | Primary Bedroom | 3.97 m | 3.65 m | 3.97 m x 3.65 m |
| Upper Level | Bedroom 2 | 3.25 m | 2.89 m | 3.25 m x 2.89 m |
| Upper Level | Bedroom 3 | 3.66 m | 3.03 m | 3.66 m x 3.03 m |
| Upper Level | Laundry Room | 2.49 m | 1.81 m | 2.49 m x 1.81 m |
https://www.realtor.ca/real-estate/27139570/4852-hawthorn-bn-sw-edmonton-the-orchards-at-ellerslie
Interested?
Contact us for more information
Christy M. Cantera
Associate
100-10328 81 Ave Nw
Edmonton, Alberta T6E 1X2
Sheri Lukawesky
Associate
100-10328 81 Ave Nw
Edmonton, Alberta T6E 1X2











































