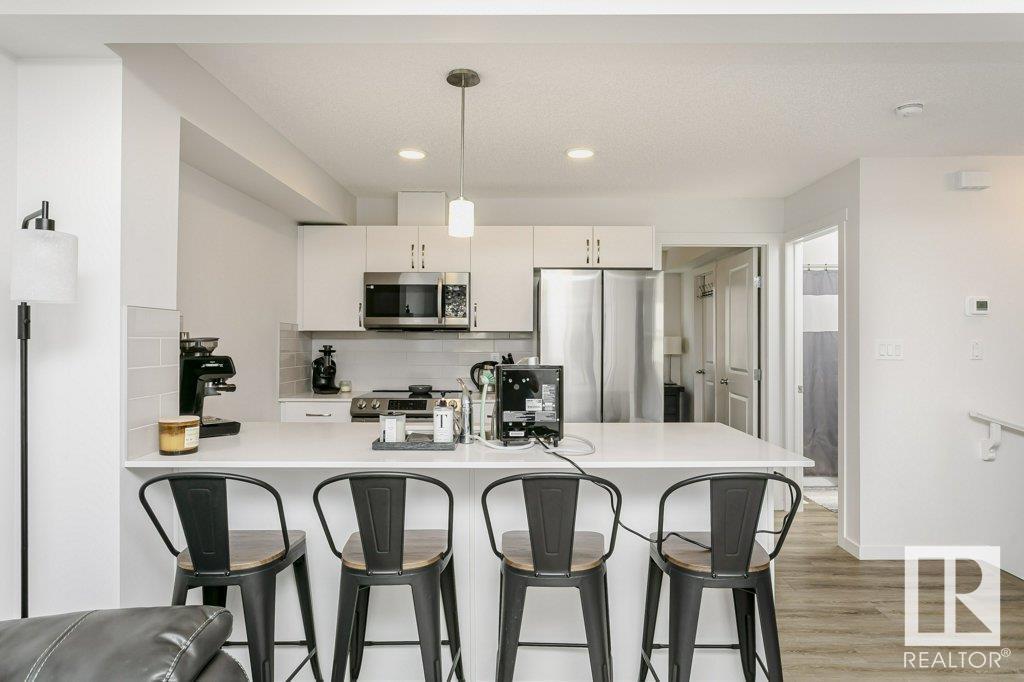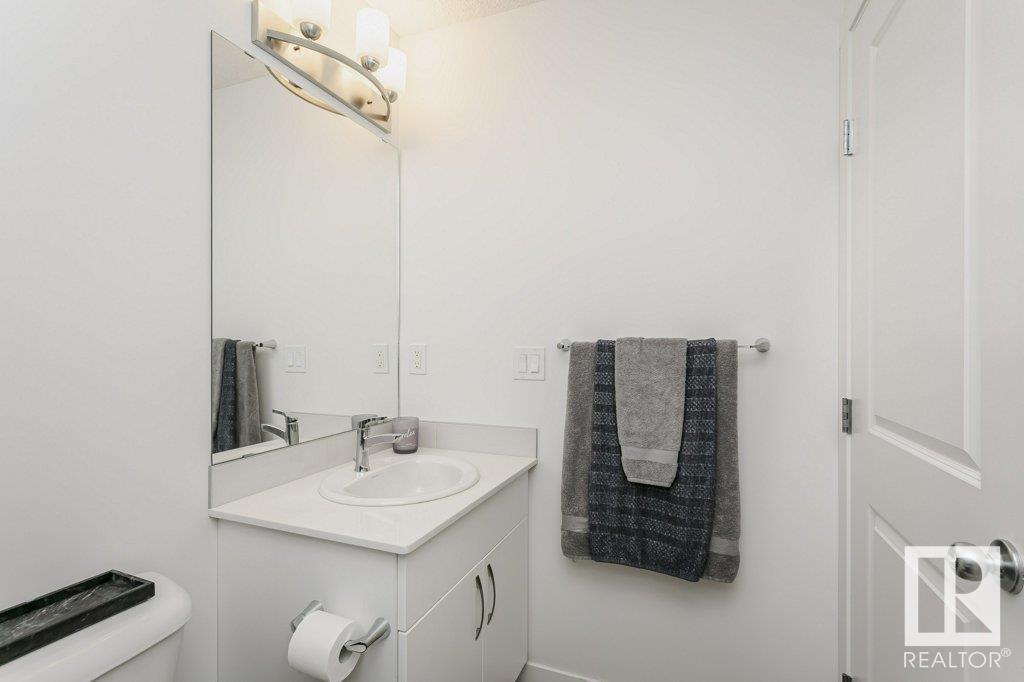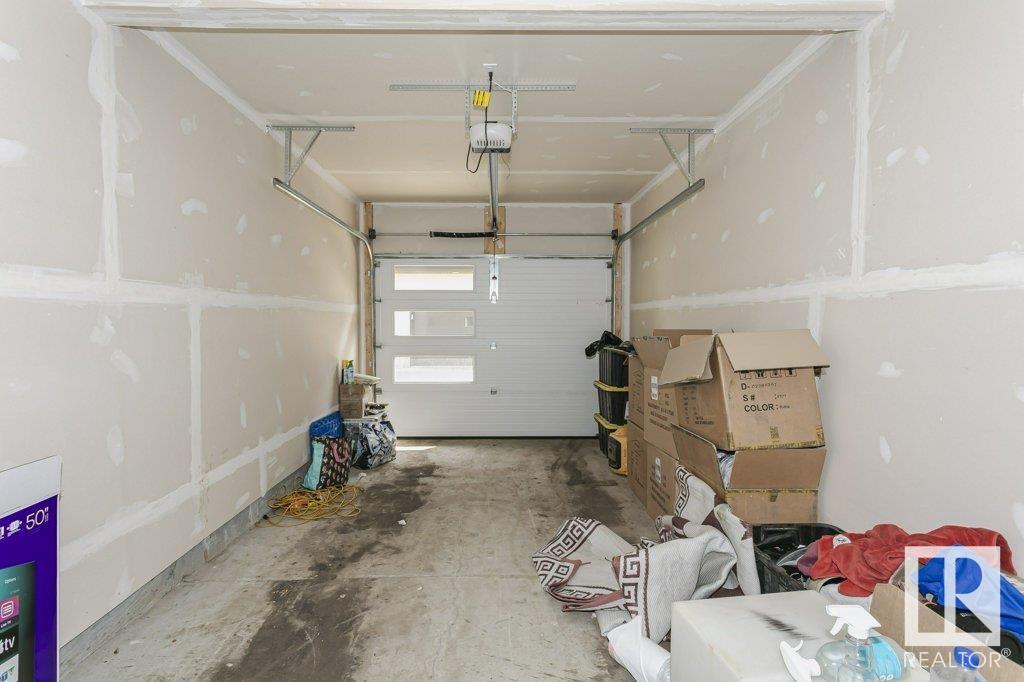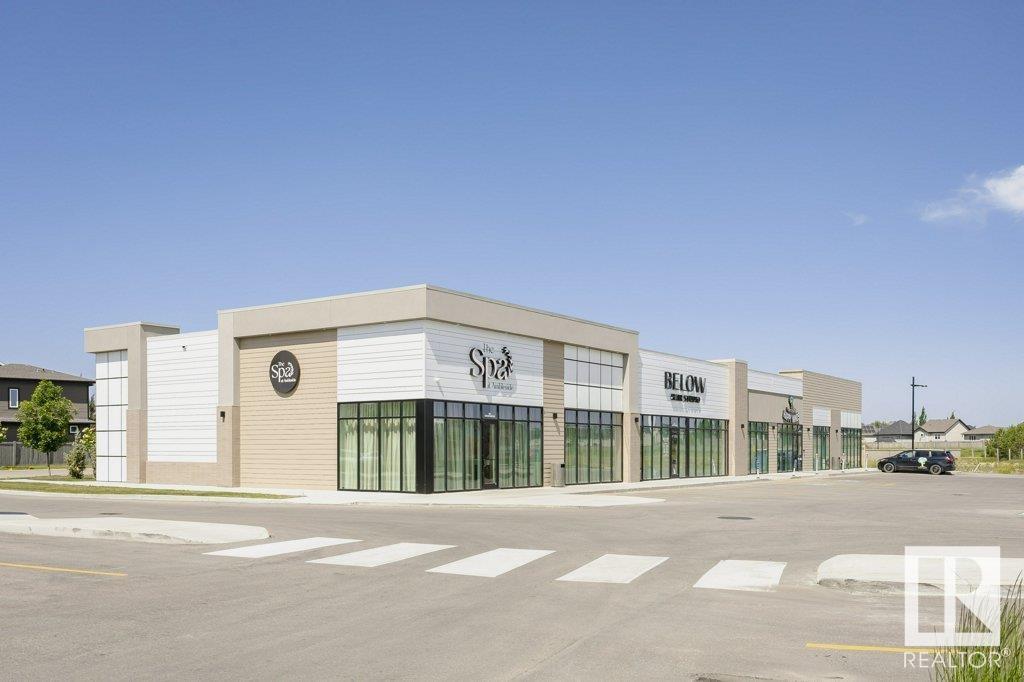#92 1203 163 St Sw Edmonton, Alberta T6W 3X1
$264,900Maintenance, Exterior Maintenance, Insurance, Landscaping, Property Management, Other, See Remarks
$218.16 Monthly
Maintenance, Exterior Maintenance, Insurance, Landscaping, Property Management, Other, See Remarks
$218.16 MonthlyIntroducing StreetSide Developments' York model. This modernistic home design features a ground-level single attached garage leading to a foyer and front entrance with two closets. Also, a second titled parking stall belonging to this unit and ample visitor parking. Head upstairs to the main living where everything you need is on one level. The U-shaped kitchen boasts white cabinets, a large island with an overhang for seating and quartz countertops, seamlessly opening into the bright living room full of natural light. An additional nook which is perfect for your home office or crafts. The home includes one bedroom, in-suite laundry right inside your master bedroom, a walk in closet and a 4-piece full bath. Enjoy a southwest facing deck with a vinyl surface and aluminum railing. Flooring consists of vinyl plank and carpet throughout. The property is professionally landscaped with ample visitor parking. Conveniently located near shopping/Anthony Henday/parks & more (id:46923)
Property Details
| MLS® Number | E4396599 |
| Property Type | Single Family |
| Neigbourhood | Glenridding Heights |
| AmenitiesNearBy | Golf Course, Playground, Public Transit, Schools, Shopping |
| Features | No Smoking Home |
| ParkingSpaceTotal | 2 |
| Structure | Deck, Patio(s) |
Building
| BathroomTotal | 1 |
| BedroomsTotal | 1 |
| Appliances | Dishwasher, Dryer, Garage Door Opener Remote(s), Garage Door Opener, Microwave Range Hood Combo, Refrigerator, Stove, Washer, Window Coverings |
| BasementType | None |
| ConstructedDate | 2022 |
| ConstructionStyleAttachment | Attached |
| HeatingType | Forced Air |
| StoriesTotal | 2 |
| SizeInterior | 763.4842 Sqft |
| Type | Row / Townhouse |
Parking
| Attached Garage | |
| Stall |
Land
| Acreage | No |
| FenceType | Not Fenced |
| LandAmenities | Golf Course, Playground, Public Transit, Schools, Shopping |
| SizeIrregular | 121.52 |
| SizeTotal | 121.52 M2 |
| SizeTotalText | 121.52 M2 |
Rooms
| Level | Type | Length | Width | Dimensions |
|---|---|---|---|---|
| Main Level | Living Room | 17'5 x 11'5 | ||
| Main Level | Kitchen | 14'4 x 9'2 | ||
| Main Level | Primary Bedroom | 12'1 x 10'1 |
https://www.realtor.ca/real-estate/27149617/92-1203-163-st-sw-edmonton-glenridding-heights
Interested?
Contact us for more information
Amanda N. Gering
Associate
18831 111 Ave Nw
Edmonton, Alberta T5S 2X4




































