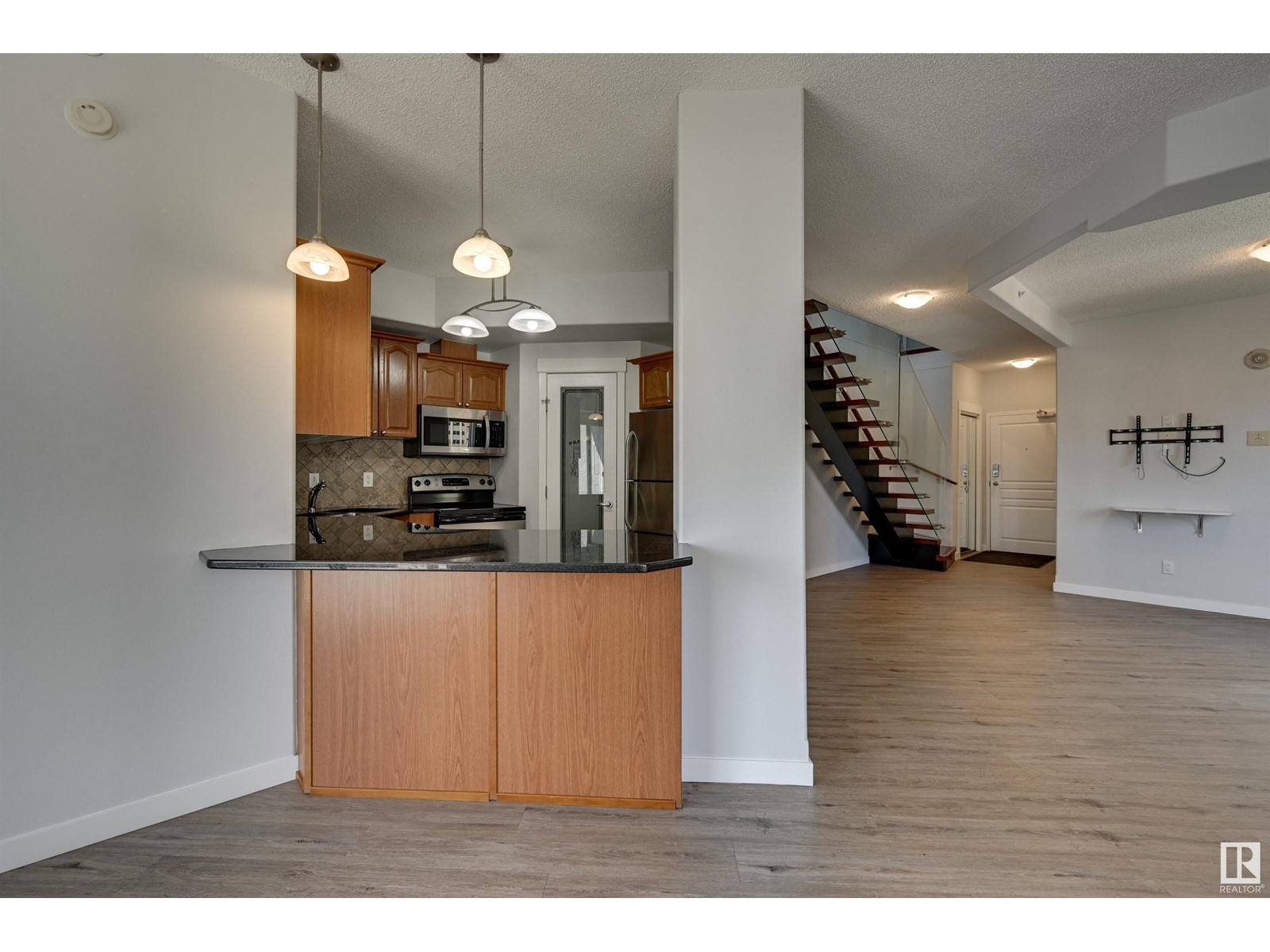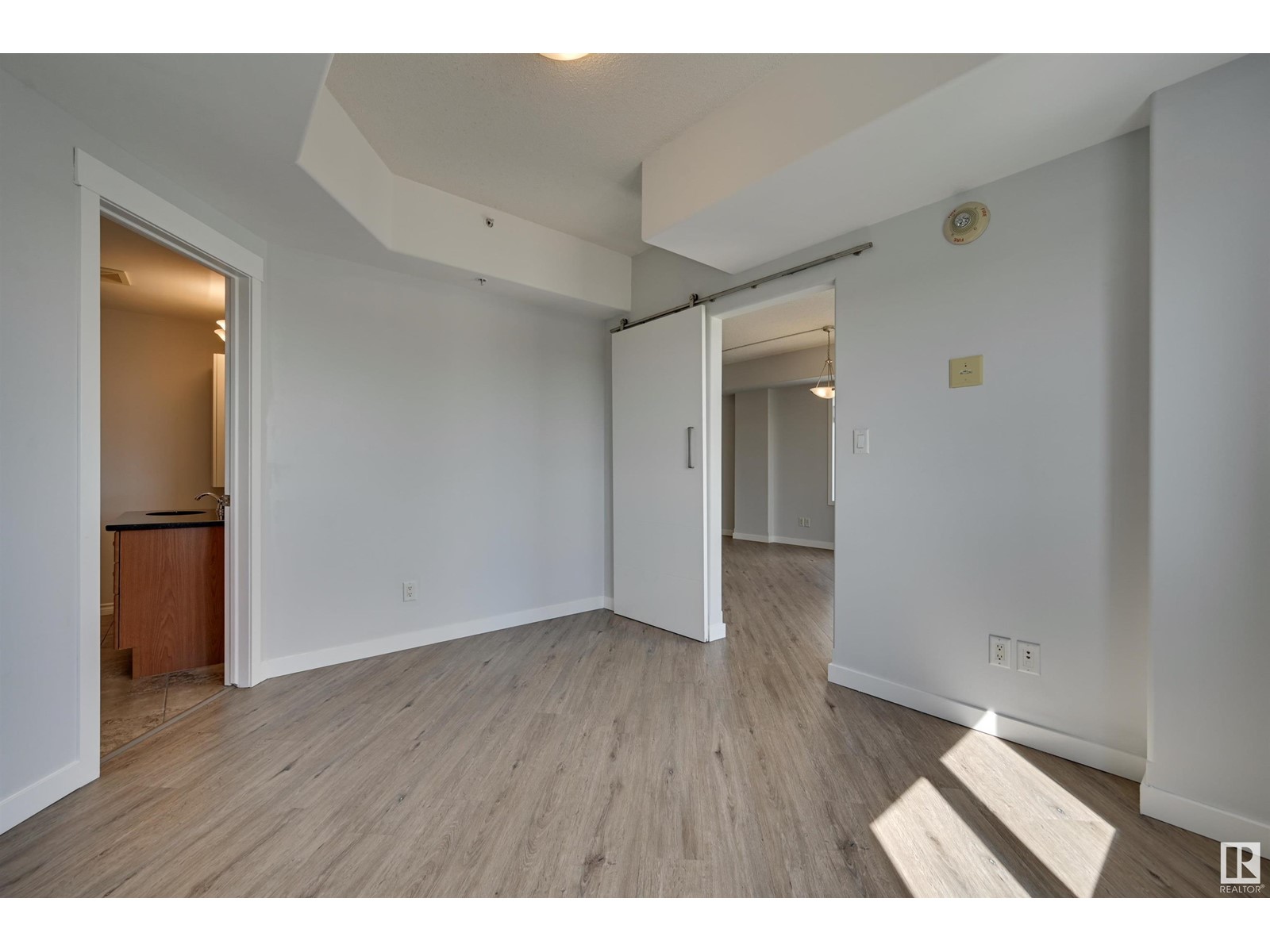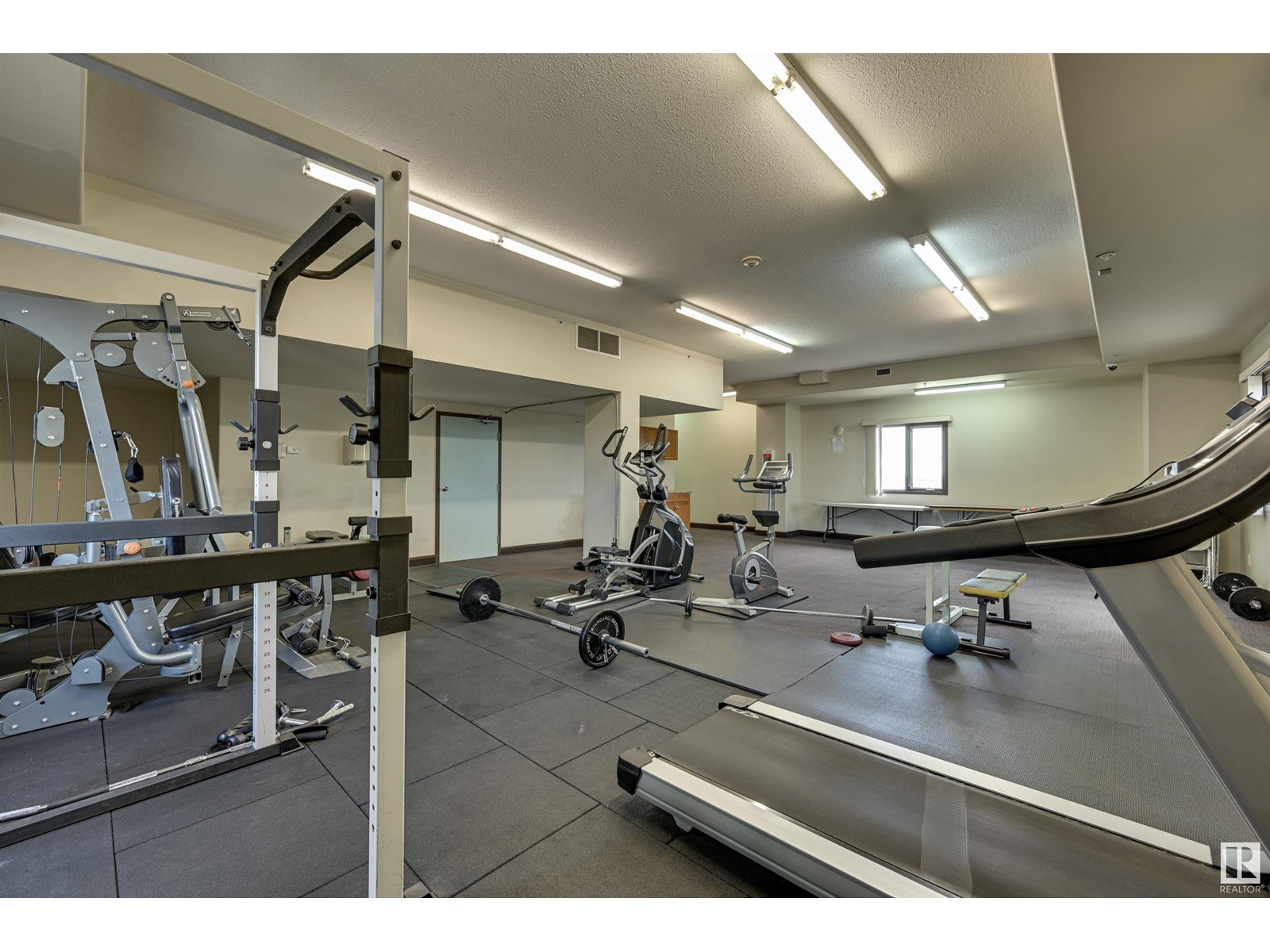#1104 9707 106 St Nw Edmonton, Alberta T5K 0B7
$488,800Maintenance, Caretaker, Exterior Maintenance, Heat, Insurance, Common Area Maintenance, Landscaping, Other, See Remarks, Property Management, Water
$854.80 Monthly
Maintenance, Caretaker, Exterior Maintenance, Heat, Insurance, Common Area Maintenance, Landscaping, Other, See Remarks, Property Management, Water
$854.80 MonthlyWelcome to this immaculate 1,556sq.ft. RIVER VISTA EXECUTIVE 2 bedroom, 3 bathroom PENTHOUSE located steps to the river valley with easy access to Downtown, the LRT & the U of A. This bright, spacious 2-storey condo is perfect for entertaining boasting a massive 200 sq.ft. covered rooftop patio on the 2nd floor & a balcony on the 1st level. Views of the downtown skyline and the river valley from both the main balcony and the rooftop patio.. Upgraded throughout including the feature staircase, flooring, upstairs bathroom & granite countertops throughout. The kitchen features stainless steel appliances, breakfast bar, ample cabinet space & corner pantry. Lots of storage with a spacious laundry room, walk-in closets in both bedrooms & walk-in storage in the living room. A/C & tandem parking for 2 vehicles. The building amenities include a fitness room, social room, rooftop patio & visitor parking. This location is perfect for urban living close to all amenities. Pet friendly, 18+. Shows very well! (id:46923)
Property Details
| MLS® Number | E4396627 |
| Property Type | Single Family |
| Neigbourhood | Downtown (Edmonton) |
| AmenitiesNearBy | Public Transit, Schools, Shopping |
| Features | See Remarks |
| ParkingSpaceTotal | 2 |
| Structure | Deck |
| ViewType | City View |
Building
| BathroomTotal | 3 |
| BedroomsTotal | 2 |
| Appliances | Dishwasher, Dryer, Garburator, Microwave Range Hood Combo, Refrigerator, Stove, Washer, Window Coverings |
| ArchitecturalStyle | Penthouse |
| BasementType | None |
| ConstructedDate | 2006 |
| CoolingType | Central Air Conditioning |
| HeatingType | Forced Air |
| SizeInterior | 1555.9232 Sqft |
| Type | Apartment |
Parking
| Underground |
Land
| Acreage | No |
| LandAmenities | Public Transit, Schools, Shopping |
Rooms
| Level | Type | Length | Width | Dimensions |
|---|---|---|---|---|
| Main Level | Living Room | 4.06 m | 3.85 m | 4.06 m x 3.85 m |
| Main Level | Dining Room | 4.68 m | 3.11 m | 4.68 m x 3.11 m |
| Main Level | Kitchen | 3.35 m | 3.32 m | 3.35 m x 3.32 m |
| Main Level | Primary Bedroom | 3.65 m | 3.02 m | 3.65 m x 3.02 m |
| Main Level | Storage | 3.06 m | 2.27 m | 3.06 m x 2.27 m |
| Upper Level | Family Room | 4.08 m | 4.05 m | 4.08 m x 4.05 m |
| Upper Level | Bedroom 2 | 4.2 m | 2.88 m | 4.2 m x 2.88 m |
https://www.realtor.ca/real-estate/27150256/1104-9707-106-st-nw-edmonton-downtown-edmonton
Interested?
Contact us for more information
Darlene Strang
Associate
200-10835 124 St Nw
Edmonton, Alberta T5M 0H4
Alexander R. Cote
Associate
200-10835 124 St Nw
Edmonton, Alberta T5M 0H4















































