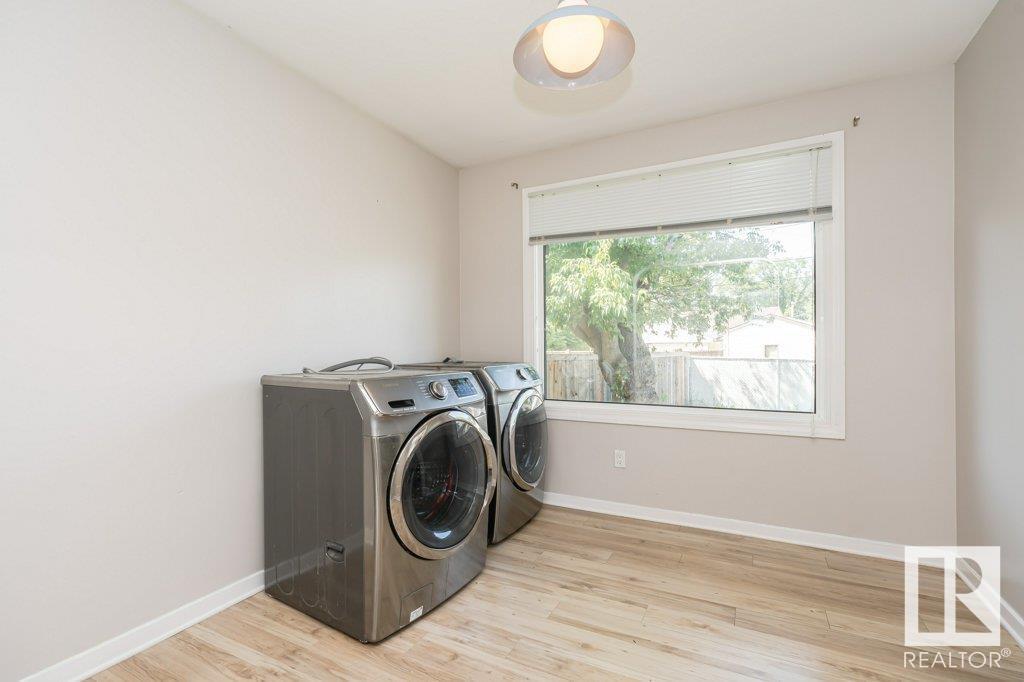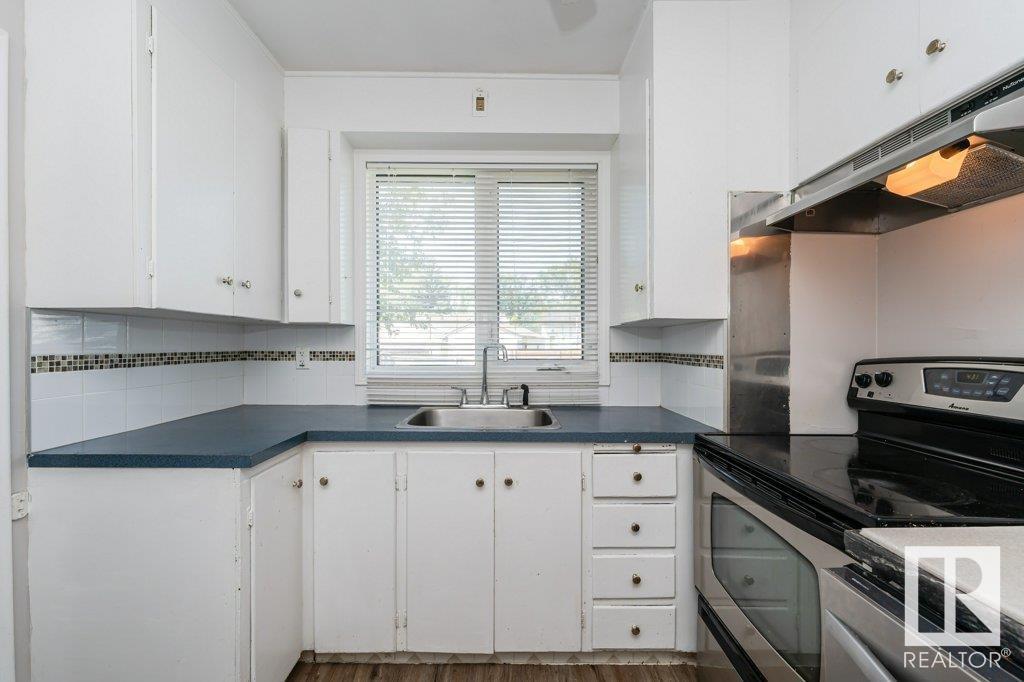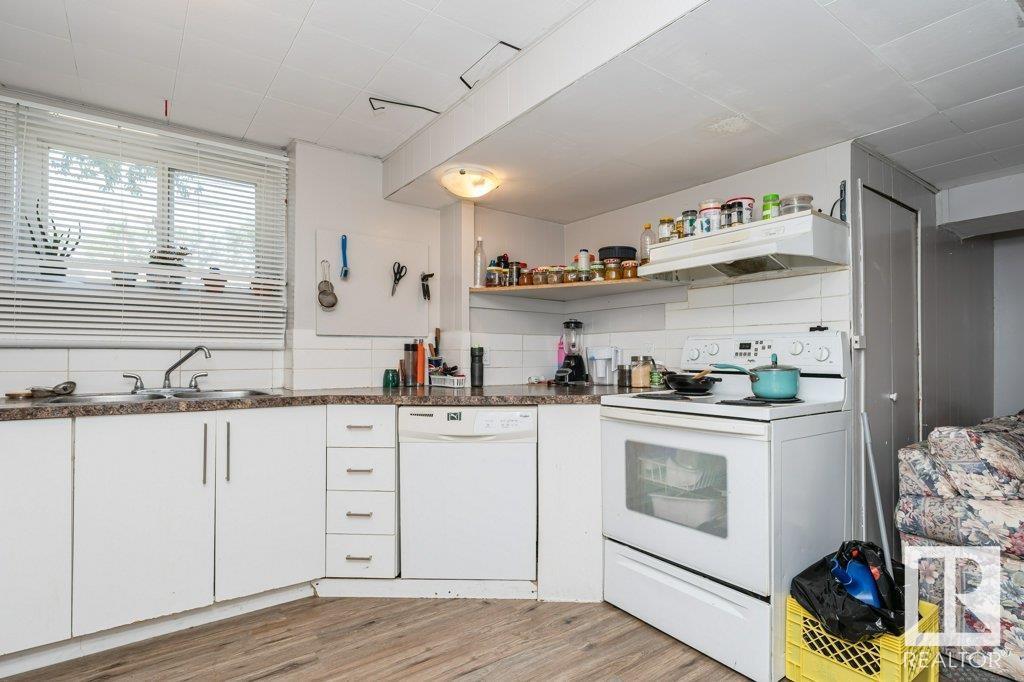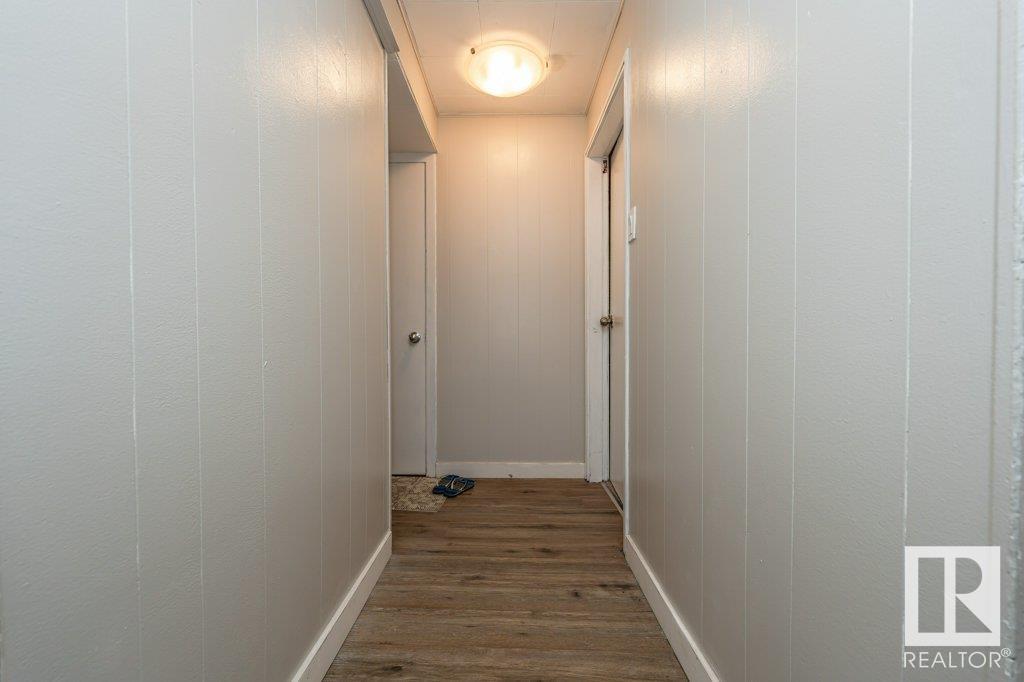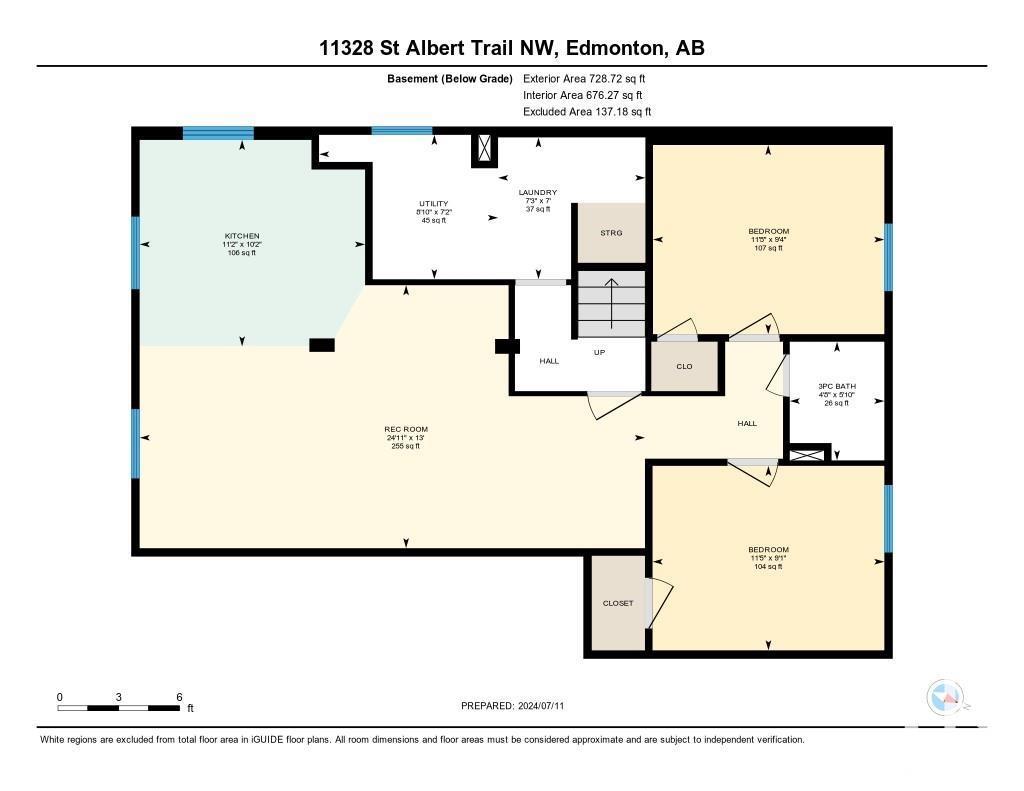11328 St Albert Tr Nw Edmonton, Alberta T5M 3L3
$368,000
EXCELLENT LOCATION! SEPARATE ENTRANCE! SECOND KITCHEN! Situated in the desirable Inglewood neighborhood, this bungalow presents a unique opportunity for first-time buyers or investors. Boasting a separate entrance and second kitchen, this well-maintained home features 2+2 bedrooms, 2 bathrooms, and several upgrades over the years, including a main floor bathtub, flooring, shingles, hot water tank, and windows. The main floor showcases a bright living area, dining room, kitchen, main floor laundry, 4 piece bath, and 2 bedrooms, while the lower level offers 2 additional bedrooms, a 3 piece bath, second kitchen, laundry, and a generously sized recreation room. Outside, a fully fenced yard, OVERSIZED single detached garage, PLUS RV Parking provide ample space for outdoor enjoyment. Conveniently located near schools, shopping, and public transportation, this residence offers a perfect blend of comfort and convenience. A Must See! (id:46923)
Property Details
| MLS® Number | E4396917 |
| Property Type | Single Family |
| Neigbourhood | Inglewood (Edmonton) |
| AmenitiesNearBy | Public Transit, Schools, Shopping |
| Features | See Remarks, Lane |
Building
| BathroomTotal | 2 |
| BedroomsTotal | 4 |
| Appliances | Window Coverings, Dryer, Refrigerator, Two Stoves, Two Washers |
| ArchitecturalStyle | Bungalow |
| BasementDevelopment | Finished |
| BasementType | Full (finished) |
| ConstructedDate | 1954 |
| ConstructionStyleAttachment | Detached |
| HeatingType | Forced Air |
| StoriesTotal | 1 |
| SizeInterior | 937.5366 Sqft |
| Type | House |
Parking
| Oversize | |
| Detached Garage |
Land
| Acreage | No |
| FenceType | Fence |
| LandAmenities | Public Transit, Schools, Shopping |
| SizeIrregular | 524.55 |
| SizeTotal | 524.55 M2 |
| SizeTotalText | 524.55 M2 |
Rooms
| Level | Type | Length | Width | Dimensions |
|---|---|---|---|---|
| Basement | Bedroom 3 | 2.78 m | 3.49 m | 2.78 m x 3.49 m |
| Basement | Bedroom 4 | 2.85 m | 3.48 m | 2.85 m x 3.48 m |
| Basement | Second Kitchen | 3.11 m | 3.39 m | 3.11 m x 3.39 m |
| Basement | Recreation Room | 3.96 m | 7.6 m | 3.96 m x 7.6 m |
| Basement | Utility Room | 2.17 m | 2.69 m | 2.17 m x 2.69 m |
| Basement | Laundry Room | 2.13 m | 2.22 m | 2.13 m x 2.22 m |
| Main Level | Living Room | 3.55 m | 5.46 m | 3.55 m x 5.46 m |
| Main Level | Dining Room | 2.78 m | 2.78 m | 2.78 m x 2.78 m |
| Main Level | Kitchen | 2.76 m | 2.71 m | 2.76 m x 2.71 m |
| Main Level | Primary Bedroom | 3.12 m | 3.86 m | 3.12 m x 3.86 m |
| Main Level | Bedroom 2 | 2.62 m | 3.7 m | 2.62 m x 3.7 m |
https://www.realtor.ca/real-estate/27158946/11328-st-albert-tr-nw-edmonton-inglewood-edmonton
Interested?
Contact us for more information
Norm Cholak
Associate
100-10328 81 Ave Nw
Edmonton, Alberta T6E 1X2









