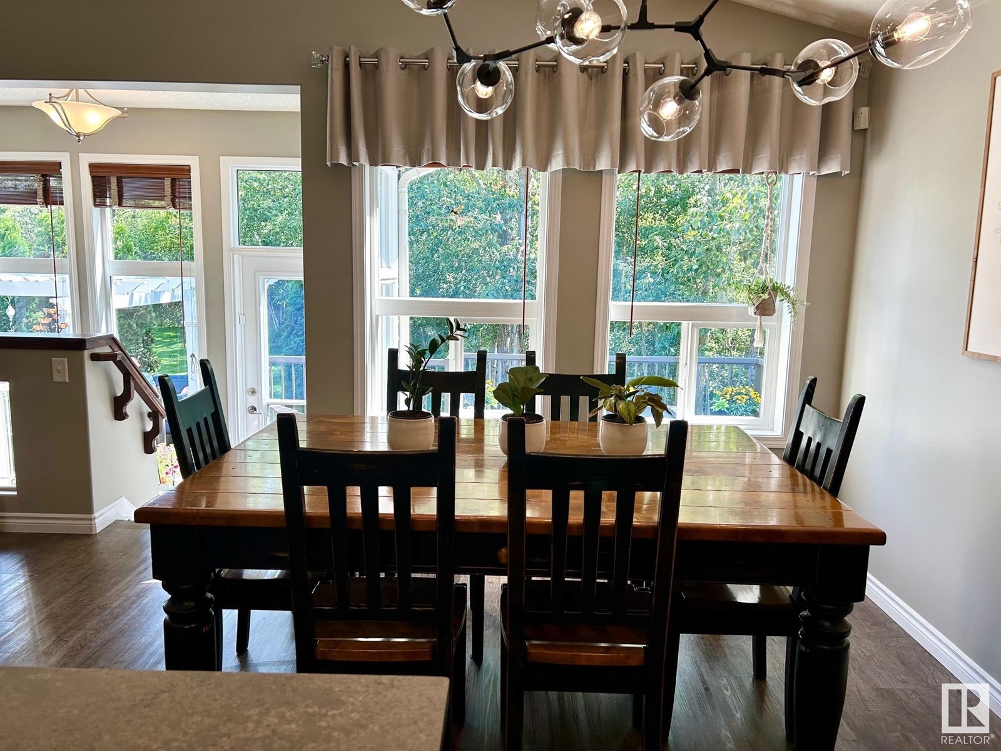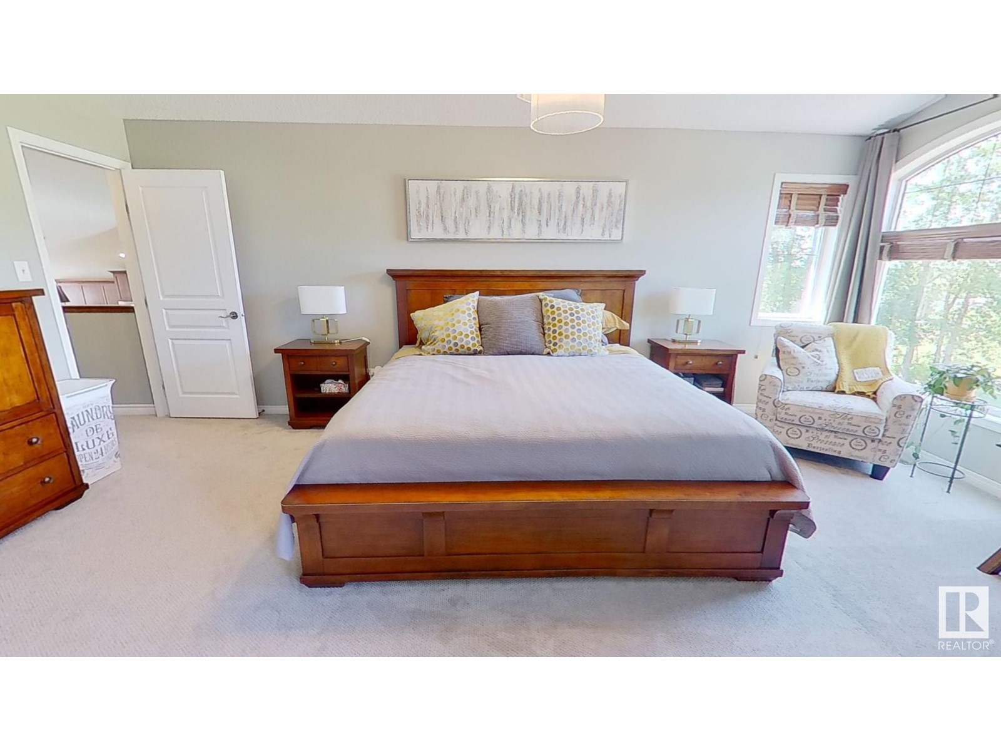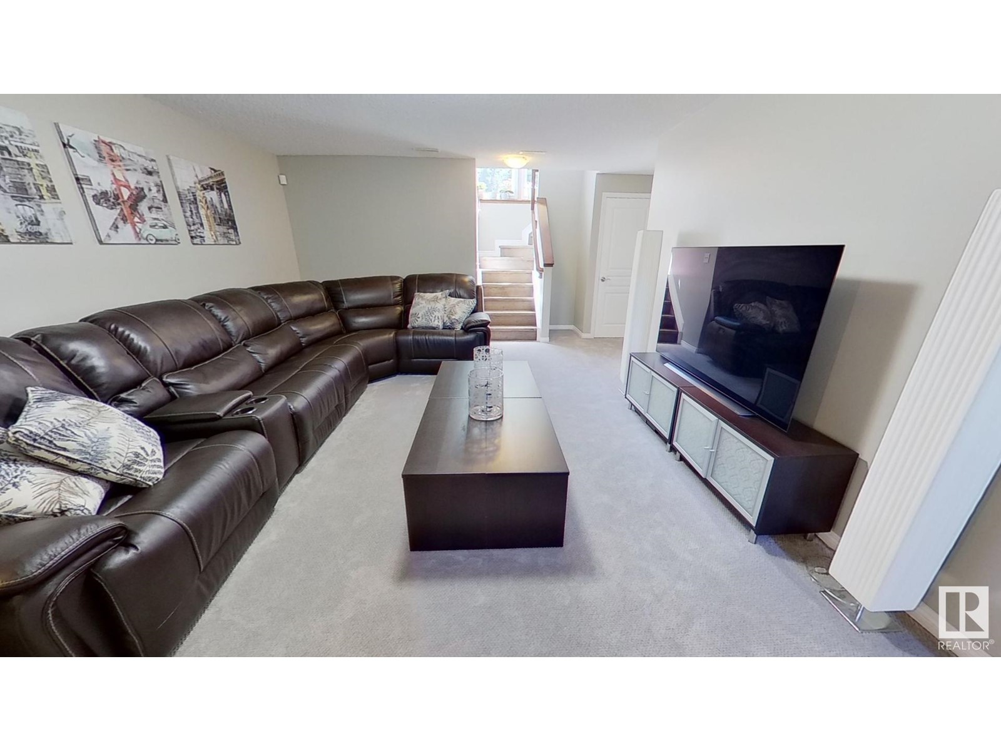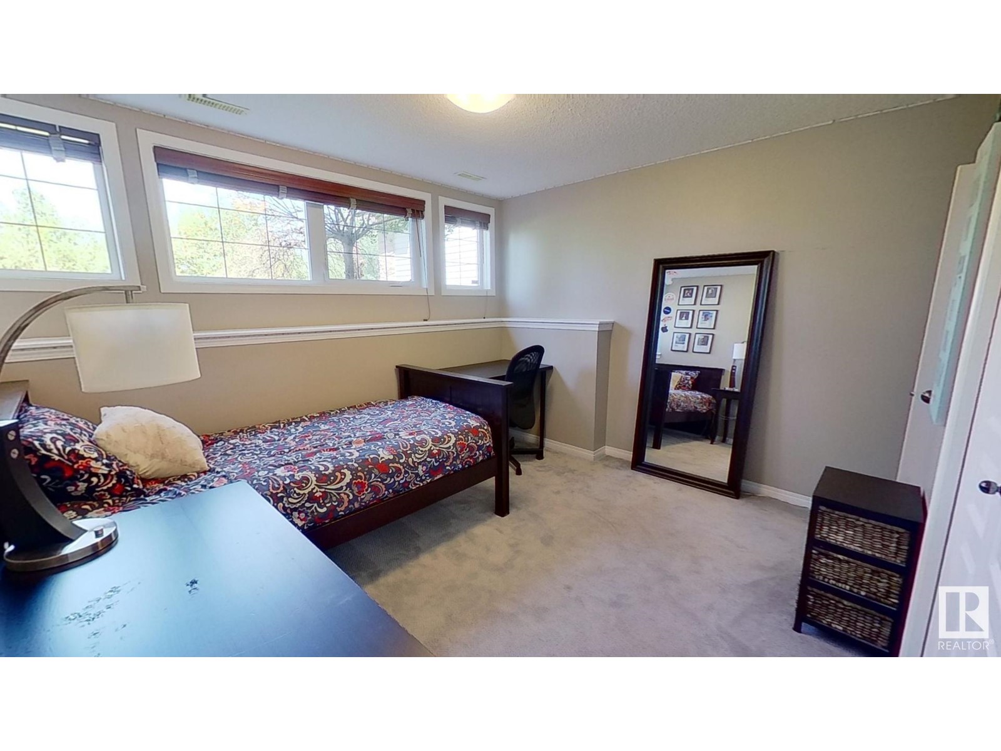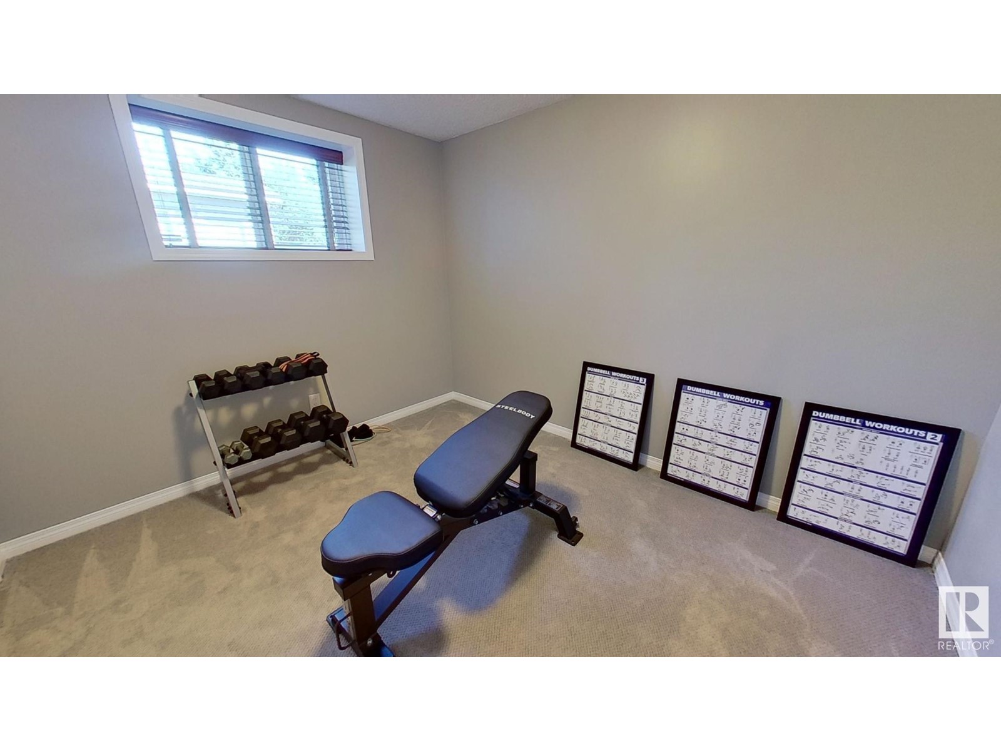16281 141 St Nw Edmonton, Alberta T6V 1H6
$1,075,000
Step into your dream home! With 2,651 sqft of living space, this rare city acreage in the desirable Carlton neighbourhood offers a stunning blend of luxury and space. Five bedrooms, three bathrooms and main-floor laundry, this home is designed for family living. The great rooms vaulted ceiling and floor-to-ceiling stone fireplace create a welcoming ambiance, while the kitchen dazzles with cherry cabinetry, a massive island, and a wall of windows to view the serene, private backyard. The primary bedroom is a true retreat featuring a vaulted ceiling, ensuite with jetted tub, and walk-in closet. The fully finished basement adds a family room, washroom, three bedrooms, and a craft room. Enjoy the expansive outdoor space, multi-level decks, a triple garage, and a huge shed. Recent updates, including a new roof, quartz countertops, flooring and fresh paint. Located near schools, parks, and shopping, with easy access to Anthony Henday Drive, this property provides tranquillity and convenience. (id:46923)
Property Details
| MLS® Number | E4397495 |
| Property Type | Single Family |
| Neigbourhood | Carlton |
| AmenitiesNearBy | Park, Schools, Shopping |
| Features | Treed, Flat Site, Subdividable Lot, Closet Organizers, No Smoking Home |
Building
| BathroomTotal | 3 |
| BedroomsTotal | 5 |
| Amenities | Vinyl Windows |
| Appliances | Dishwasher, Dryer, Garage Door Opener, Microwave Range Hood Combo, Refrigerator, Satellite Dish, Storage Shed, Stove, Gas Stove(s), Central Vacuum, Washer, Window Coverings |
| ArchitecturalStyle | Bi-level |
| BasementDevelopment | Finished |
| BasementType | Full (finished) |
| CeilingType | Vaulted |
| ConstructedDate | 2007 |
| ConstructionStyleAttachment | Detached |
| CoolingType | Central Air Conditioning |
| FireplaceFuel | Gas |
| FireplacePresent | Yes |
| FireplaceType | Heatillator |
| HeatingType | Forced Air, In Floor Heating |
| SizeInterior | 1746.9827 Sqft |
| Type | House |
Parking
| Heated Garage | |
| RV | |
| Attached Garage |
Land
| Acreage | No |
| LandAmenities | Park, Schools, Shopping |
| SizeIrregular | 3823.23 |
| SizeTotal | 3823.23 M2 |
| SizeTotalText | 3823.23 M2 |
Rooms
| Level | Type | Length | Width | Dimensions |
|---|---|---|---|---|
| Basement | Family Room | 4.49 m | 3.86 m | 4.49 m x 3.86 m |
| Basement | Bedroom 3 | 3.4 m | 2.89 m | 3.4 m x 2.89 m |
| Basement | Bedroom 4 | 3.04 m | 3.43 m | 3.04 m x 3.43 m |
| Basement | Bedroom 5 | 3.04 m | 2.89 m | 3.04 m x 2.89 m |
| Basement | Hobby Room | 2.41 m | 1.58 m | 2.41 m x 1.58 m |
| Main Level | Living Room | 6.4 m | 4.57 m | 6.4 m x 4.57 m |
| Main Level | Dining Room | 3.27 m | 3.63 m | 3.27 m x 3.63 m |
| Main Level | Kitchen | 3.96 m | 3.65 m | 3.96 m x 3.65 m |
| Main Level | Bedroom 2 | 2.99 m | 2.89 m | 2.99 m x 2.89 m |
| Main Level | Laundry Room | 2.94 m | 3.04 m | 2.94 m x 3.04 m |
| Upper Level | Primary Bedroom | 5.63 m | 4.47 m | 5.63 m x 4.47 m |
https://www.realtor.ca/real-estate/27170797/16281-141-st-nw-edmonton-carlton
Interested?
Contact us for more information
Erin Holowach
Associate
10807 124 St Nw
Edmonton, Alberta T5M 0H4





