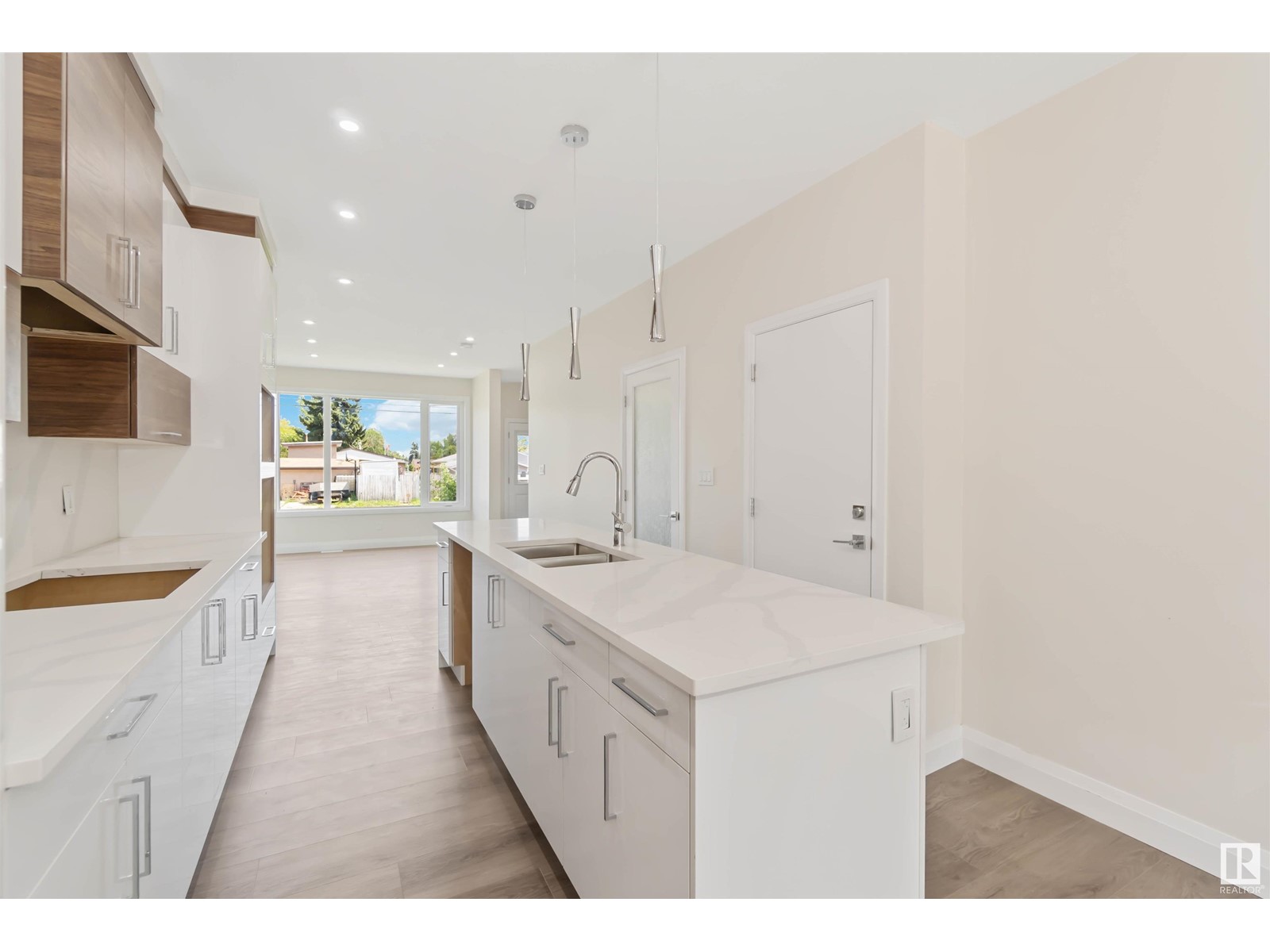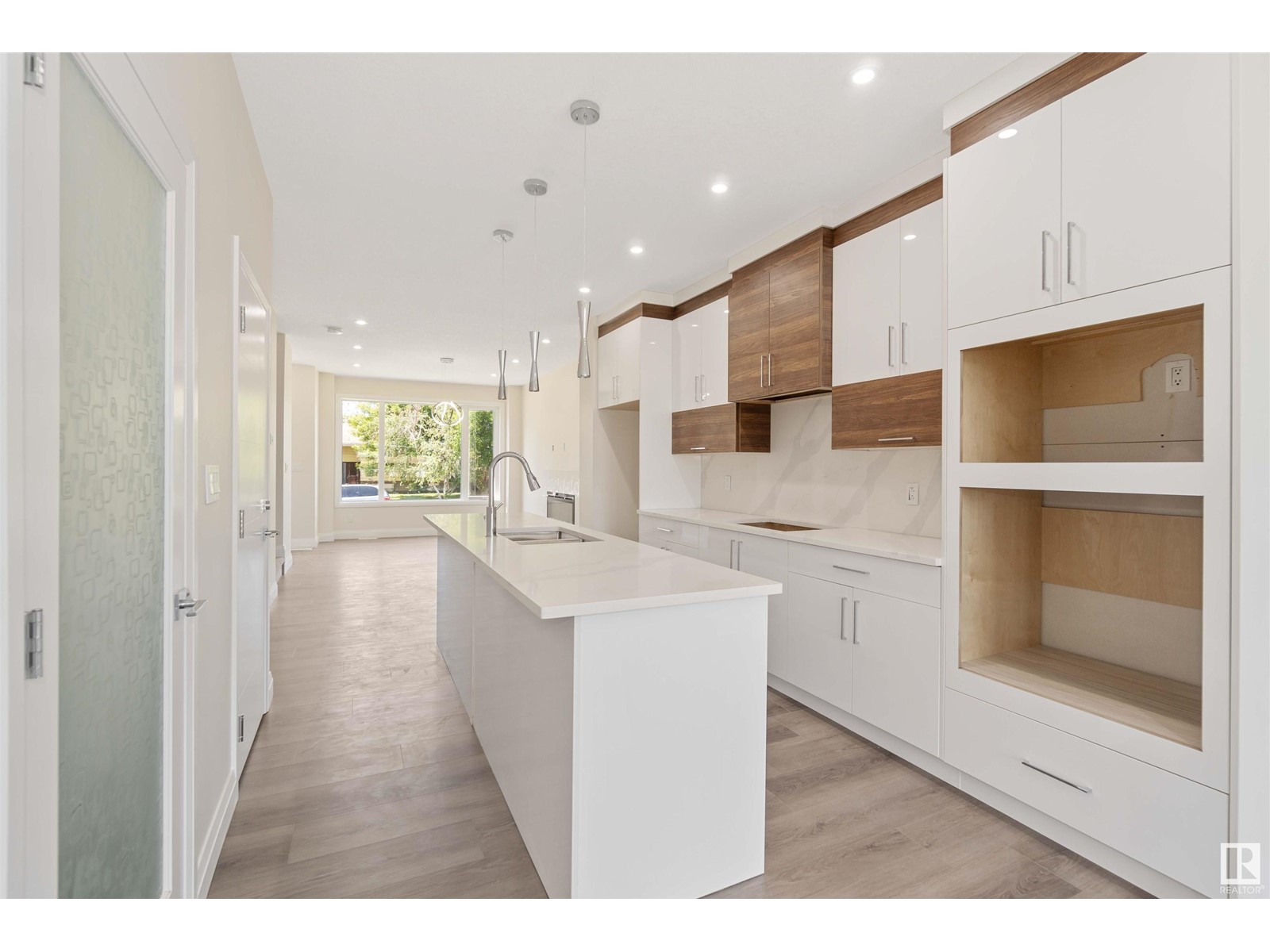8731 154 St Nw Edmonton, Alberta T5R 1S6
$649,000
Modern 3bed/2.5bath PLUS 2 bedroom/1bath legal suite with separate entrance. The home offers over 1800 sqft above grade, double detached garage (will be built). On the main-floor, the open concept connects your dining, kitchen & living room, complete with a powder room. Upstairs, you have 3 well sized bedrooms, a full bath, conveniently located laundry room, and massive primary suite with large windows, vaulted veilings, a walk in closet & 5pc ensuite. In the basement, a fully contained 2bed/1bath legal suite with full kitchen, laundry, and living room. This home is ideal for a single family who wants lower mortgage payments by renting the basement. Close to all amenities, schools, transportation, rover valley, short commute to downtown. (id:46923)
Property Details
| MLS® Number | E4397588 |
| Property Type | Single Family |
| Neigbourhood | Jasper Park |
| AmenitiesNearBy | Schools, Shopping |
| Structure | Deck |
Building
| BathroomTotal | 4 |
| BedroomsTotal | 5 |
| Amenities | Vinyl Windows |
| Appliances | Garage Door Opener Remote(s), Garage Door Opener, Dryer, Refrigerator, Two Stoves, Two Washers, Dishwasher |
| BasementDevelopment | Finished |
| BasementFeatures | Suite |
| BasementType | Full (finished) |
| ConstructedDate | 2023 |
| ConstructionStyleAttachment | Detached |
| FireProtection | Smoke Detectors |
| FireplaceFuel | Electric |
| FireplacePresent | Yes |
| FireplaceType | Insert |
| HalfBathTotal | 1 |
| HeatingType | Forced Air |
| StoriesTotal | 2 |
| SizeInterior | 1819.1009 Sqft |
| Type | House |
Parking
| Detached Garage |
Land
| Acreage | No |
| LandAmenities | Schools, Shopping |
| SizeIrregular | 343.58 |
| SizeTotal | 343.58 M2 |
| SizeTotalText | 343.58 M2 |
Rooms
| Level | Type | Length | Width | Dimensions |
|---|---|---|---|---|
| Basement | Bedroom 4 | 9.3 m | 9.5 m | 9.3 m x 9.5 m |
| Basement | Bedroom 5 | 11.1 m | 8.11 m | 11.1 m x 8.11 m |
| Basement | Recreation Room | 26.9 m | 10.4 m | 26.9 m x 10.4 m |
| Basement | Other | 9.7 m | 14.8 m | 9.7 m x 14.8 m |
| Main Level | Living Room | 17.9 m | 11.3 m | 17.9 m x 11.3 m |
| Main Level | Dining Room | 14.11 m | 10 m | 14.11 m x 10 m |
| Main Level | Kitchen | 15.4 m | 10 m | 15.4 m x 10 m |
| Main Level | Pantry | 6 m | 5 m | 6 m x 5 m |
| Upper Level | Primary Bedroom | 17.1 m | 11.4 m | 17.1 m x 11.4 m |
| Upper Level | Bedroom 2 | 12 m | 10.1 m | 12 m x 10.1 m |
| Upper Level | Bedroom 3 | 12 m | 9.1 m | 12 m x 9.1 m |
| Upper Level | Laundry Room | 8.2 m | 3.5 m | 8.2 m x 3.5 m |
https://www.realtor.ca/real-estate/27174445/8731-154-st-nw-edmonton-jasper-park
Interested?
Contact us for more information
Franco Maione
Associate
3400-10180 101 St Nw
Edmonton, Alberta T5J 3S4
Gabriela Humeniuk
Associate
3400-10180 101 St Nw
Edmonton, Alberta T5J 3S4
































