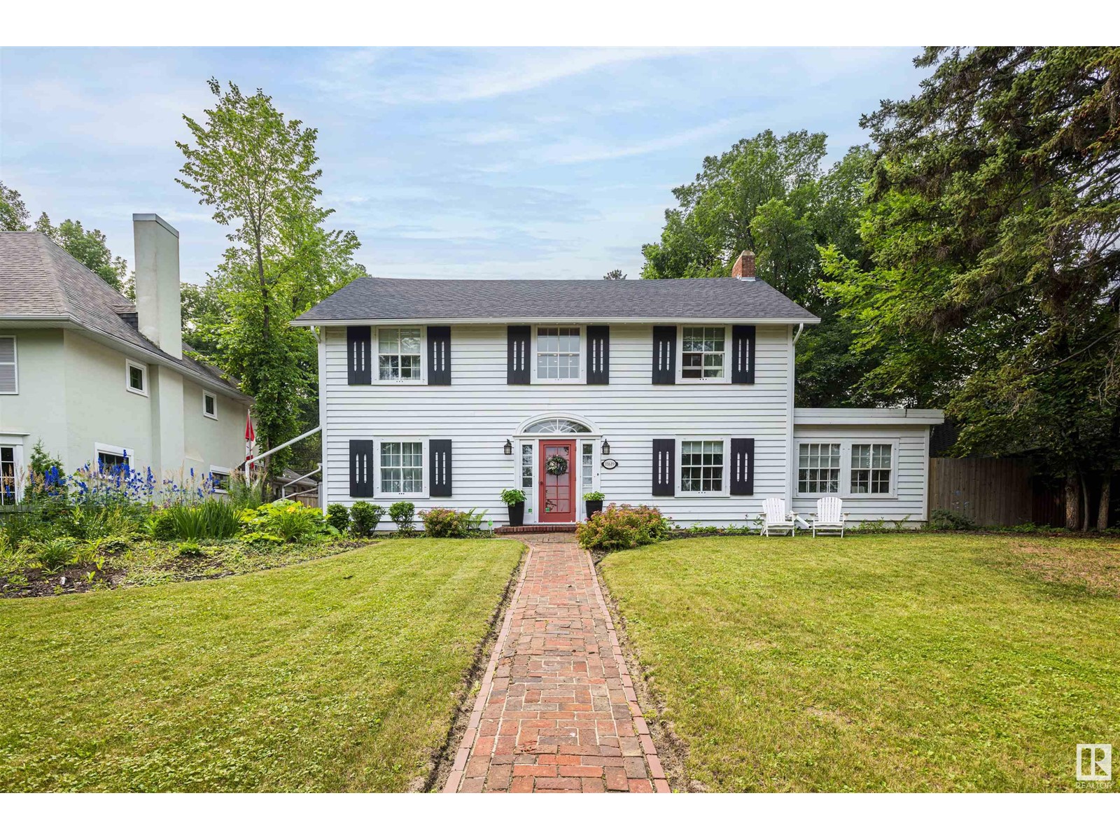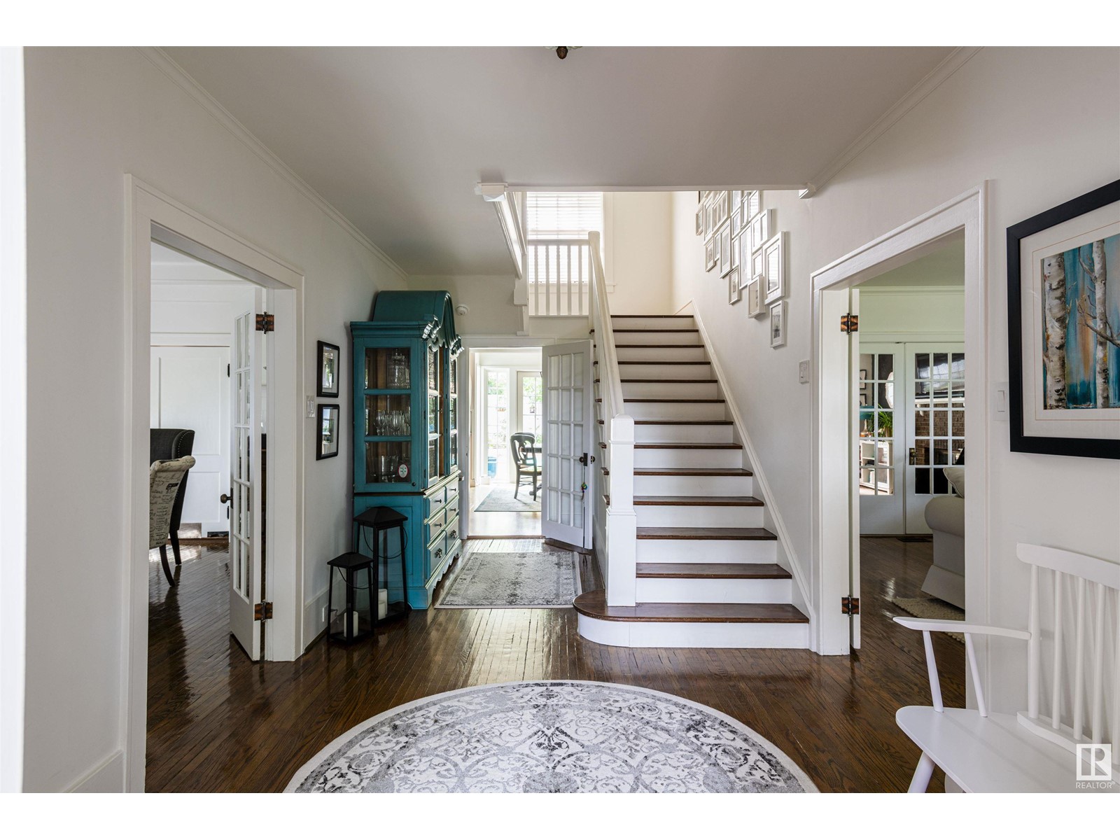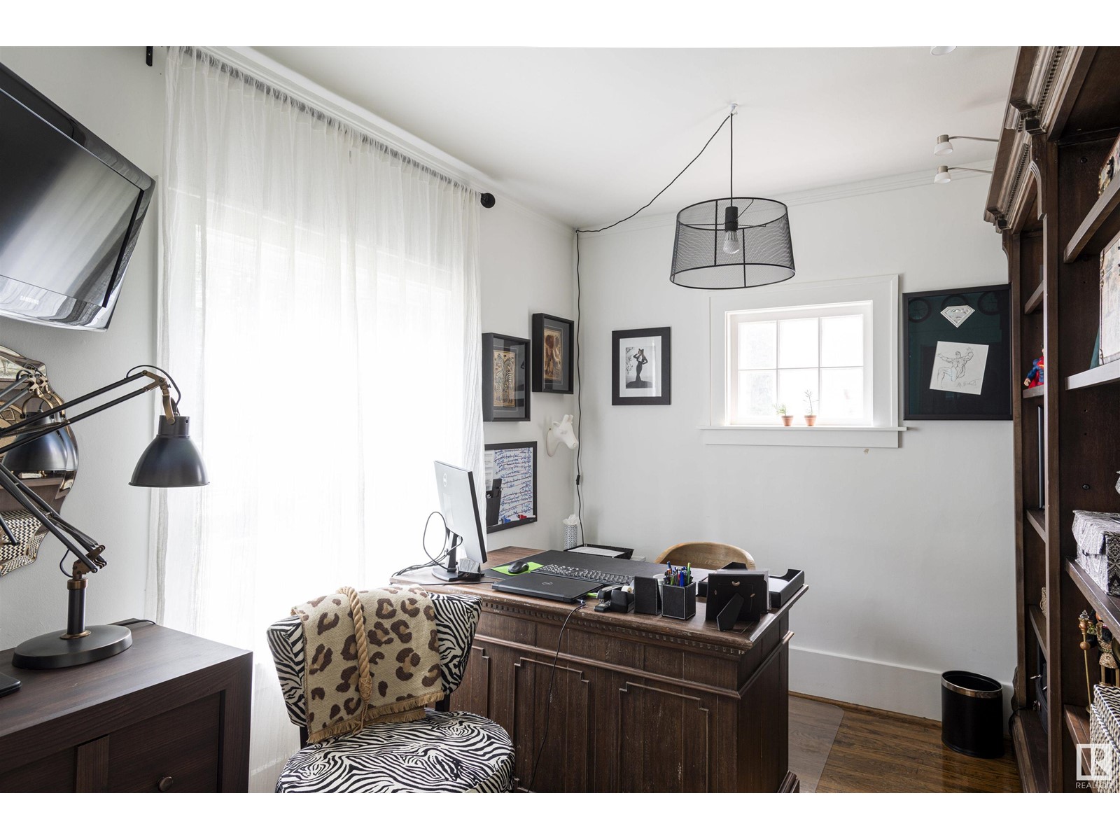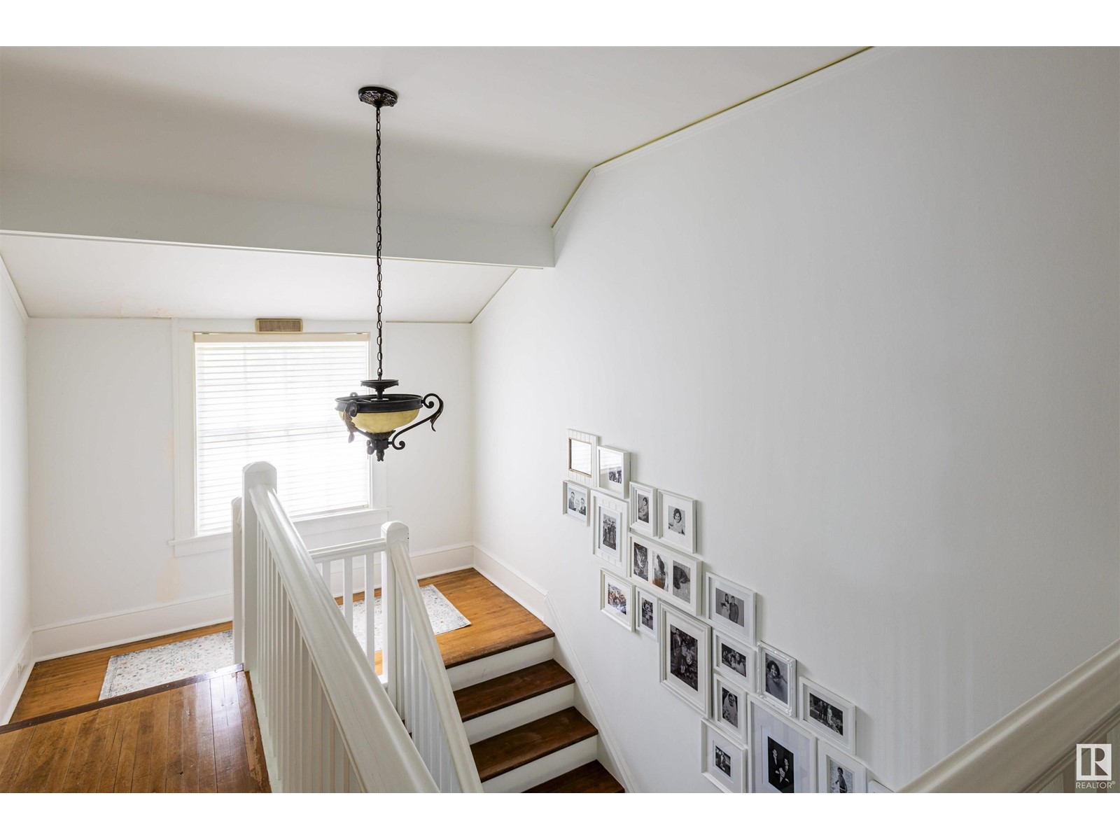11619 Saskatchewan Dr Nw Edmonton, Alberta T6G 2B5
$1,949,000
UNBEATABLE LOCATION with MULTI MILLION DOLLAR VIEW on one of the best lots in sought after WINDSOR PARK! Breathtaking panoramic views of the River Valley & City Skyline & a stunning 11,000+ sq.ft lot are just the beginning. Step inside and be greeted by a warm grand foyer leading into a spacious L/R w/ wood-burning F/P & formal dining rm. The gourmet kitchen has ample cupboard space, granite counters & S/S appliances w/ gas stove. The welcoming F/R features a 2nd wood-burning F/P & overlooks the patio & pool in the expansive south-facing backyard, hedged in mature trees. Upstairs, the primary bdrm awaits, complete w/ ensuite featuring tub, shower, & marble floors. Two more generously sized bedrooms & an add'l 4 pc bath round out the upper level. Completing the picture is a fully developed bsmt offering additional living spaces & 3 pc bath. Literally steps from the U of A & River Valley trail system & situated conveniently close to downtown, this property may be the most sought after location in the City! (id:46923)
Property Details
| MLS® Number | E4398005 |
| Property Type | Single Family |
| Neigbourhood | Windsor Park (Edmonton) |
| AmenitiesNearBy | Golf Course, Public Transit, Schools, Shopping |
| Features | Park/reserve, Lane |
| PoolType | Outdoor Pool |
| Structure | Patio(s) |
| ViewType | Valley View, City View |
Building
| BathroomTotal | 4 |
| BedroomsTotal | 3 |
| Appliances | Compactor, Dishwasher, Dryer, Microwave Range Hood Combo, Refrigerator, Gas Stove(s), Washer, Window Coverings |
| BasementDevelopment | Finished |
| BasementType | Full (finished) |
| ConstructedDate | 1927 |
| ConstructionStyleAttachment | Detached |
| FireplaceFuel | Wood |
| FireplacePresent | Yes |
| FireplaceType | Unknown |
| HalfBathTotal | 1 |
| HeatingType | Forced Air |
| StoriesTotal | 2 |
| SizeInterior | 3038.6519 Sqft |
| Type | House |
Parking
| Detached Garage | |
| Rear |
Land
| Acreage | No |
| FenceType | Fence |
| LandAmenities | Golf Course, Public Transit, Schools, Shopping |
Rooms
| Level | Type | Length | Width | Dimensions |
|---|---|---|---|---|
| Basement | Recreation Room | 7.15 m | 3.08 m | 7.15 m x 3.08 m |
| Basement | Laundry Room | 7.23 m | 3.85 m | 7.23 m x 3.85 m |
| Main Level | Living Room | 7.56 m | 4 m | 7.56 m x 4 m |
| Main Level | Dining Room | 4.71 m | 4.03 m | 4.71 m x 4.03 m |
| Main Level | Kitchen | 4.25 m | 3.99 m | 4.25 m x 3.99 m |
| Main Level | Family Room | 4.68 m | 4.55 m | 4.68 m x 4.55 m |
| Main Level | Den | 4.72 m | 3.51 m | 4.72 m x 3.51 m |
| Upper Level | Primary Bedroom | 7.58 m | 3.57 m | 7.58 m x 3.57 m |
| Upper Level | Bedroom 2 | 4.34 m | 3.49 m | 4.34 m x 3.49 m |
| Upper Level | Bedroom 3 | 4.04 m | 3.27 m | 4.04 m x 3.27 m |
https://www.realtor.ca/real-estate/27186934/11619-saskatchewan-dr-nw-edmonton-windsor-park-edmonton
Interested?
Contact us for more information
Robert J. Leishman
Associate
201-5607 199 St Nw
Edmonton, Alberta T6M 0M8














































