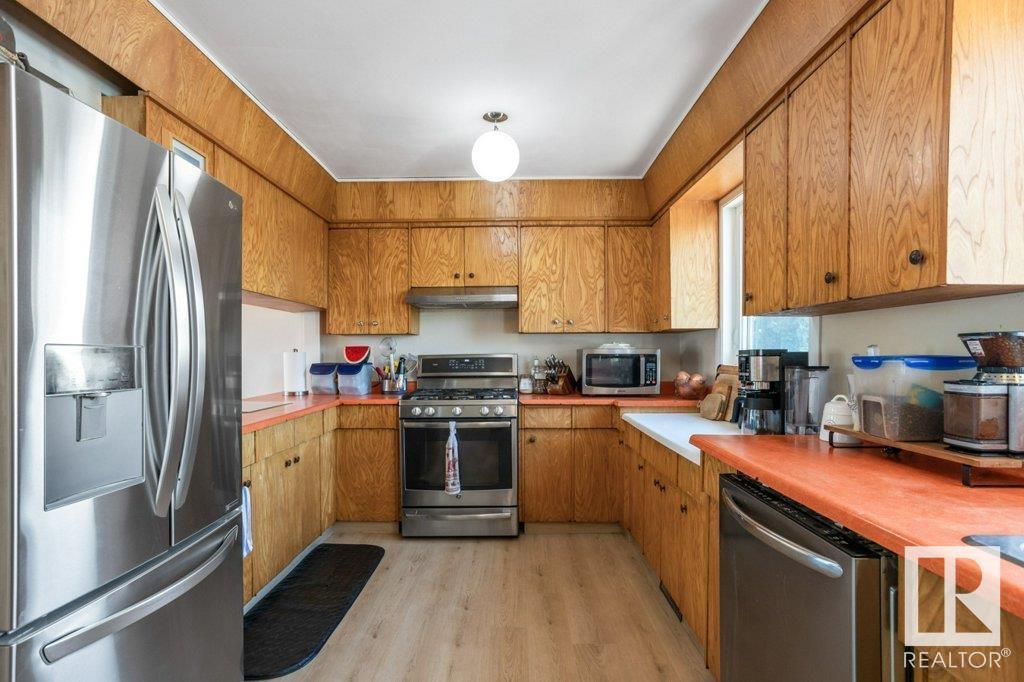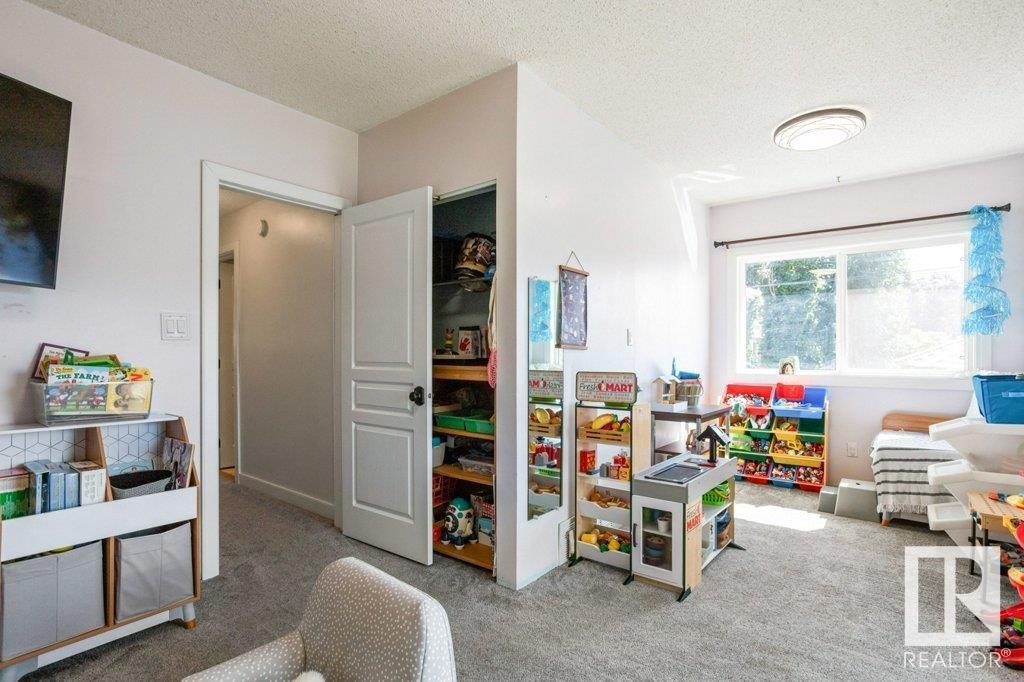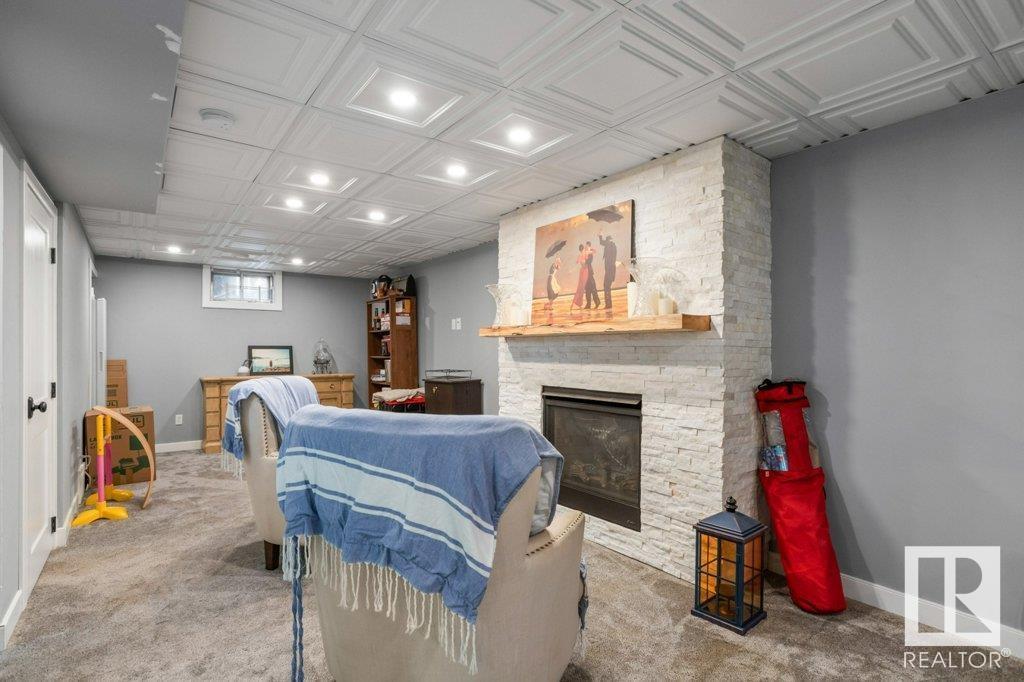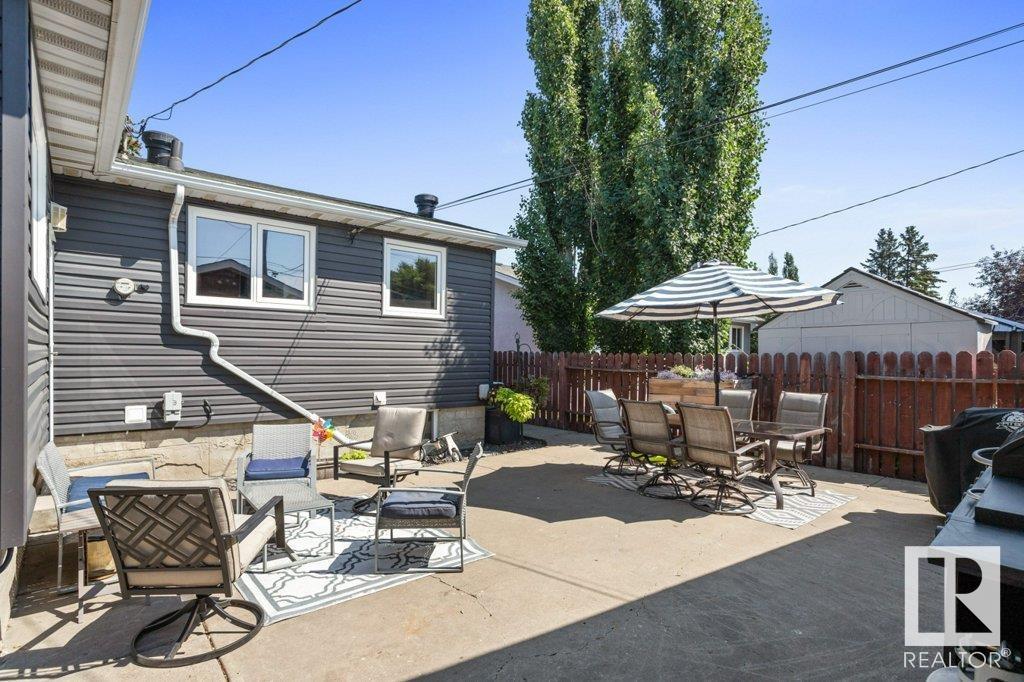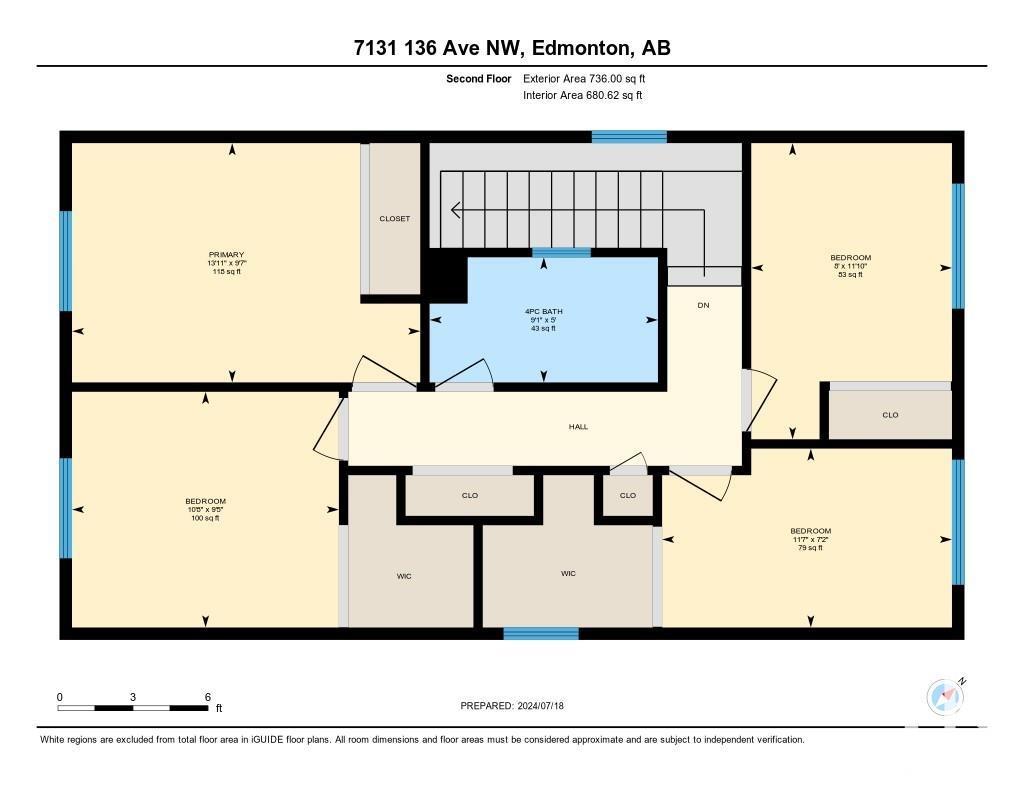7131 136 Av Nw Edmonton, Alberta T5C 2K3
$445,000
Available with immediate possession, this 6 bedroom renovated home would be perfect for a family, or first-time home buyers. On the main floor you will enjoy a large living room, dining room, kitchen, main floor bathroom & a small room to the side perfect for closet space, an office, or craft room. The room to the rear would make a perfect main floor bedroom, or perhaps a childs playroom. The upper floor offers 3 good-sized bedrooms & a family bathroom. The basement is fully finished & offers a rec room with cosy gas fireplace, a bathroom, a potential bedroom, or office & storage. Recent renovations include AC, roof, siding & insulation, most windows, exterior doors, electrical panel, hot water tank, flooring, baseboards, bathroom fixtures, front step, paint & much more. The double garage has 220v & the large yard with sunny patio would be great for children to play, or for pets to enjoy. Close to shops, public transport & schools. Comes with all appliances & window coverings where present. (id:46923)
Property Details
| MLS® Number | E4397969 |
| Property Type | Single Family |
| Neigbourhood | Delwood |
| Features | See Remarks |
Building
| BathroomTotal | 3 |
| BedroomsTotal | 6 |
| Appliances | Dishwasher, Dryer, Garage Door Opener, Refrigerator, Stove, Washer, Window Coverings |
| BasementDevelopment | Finished |
| BasementType | Full (finished) |
| ConstructedDate | 1965 |
| ConstructionStyleAttachment | Detached |
| FireplaceFuel | Gas |
| FireplacePresent | Yes |
| FireplaceType | Unknown |
| HeatingType | Forced Air |
| StoriesTotal | 2 |
| SizeInterior | 1912.101 Sqft |
| Type | House |
Parking
| Detached Garage |
Land
| Acreage | No |
| SizeIrregular | 568.22 |
| SizeTotal | 568.22 M2 |
| SizeTotalText | 568.22 M2 |
Rooms
| Level | Type | Length | Width | Dimensions |
|---|---|---|---|---|
| Lower Level | Family Room | 10.96 m | 4 m | 10.96 m x 4 m |
| Lower Level | Bedroom 6 | 4.19 m | 3.36 m | 4.19 m x 3.36 m |
| Lower Level | Utility Room | 4.25 m | 3.36 m | 4.25 m x 3.36 m |
| Main Level | Living Room | 5.86 m | 4.24 m | 5.86 m x 4.24 m |
| Main Level | Dining Room | 4.68 m | 3.87 m | 4.68 m x 3.87 m |
| Main Level | Kitchen | 4.72 m | 3.26 m | 4.72 m x 3.26 m |
| Main Level | Den | 1.75 m | 2.77 m | 1.75 m x 2.77 m |
| Main Level | Bedroom 5 | 5.88 m | 3.49 m | 5.88 m x 3.49 m |
| Upper Level | Primary Bedroom | 2.92 m | 4.24 m | 2.92 m x 4.24 m |
| Upper Level | Bedroom 2 | 3.61 m | 2.45 m | 3.61 m x 2.45 m |
| Upper Level | Bedroom 3 | 2.18 m | 3.53 m | 2.18 m x 3.53 m |
| Upper Level | Bedroom 4 | 2.87 m | 3.25 m | 2.87 m x 3.25 m |
https://www.realtor.ca/real-estate/27186903/7131-136-av-nw-edmonton-delwood
Interested?
Contact us for more information
Brittany Louiseize
Associate
1400-10665 Jasper Ave Nw
Edmonton, Alberta T5J 3S9










