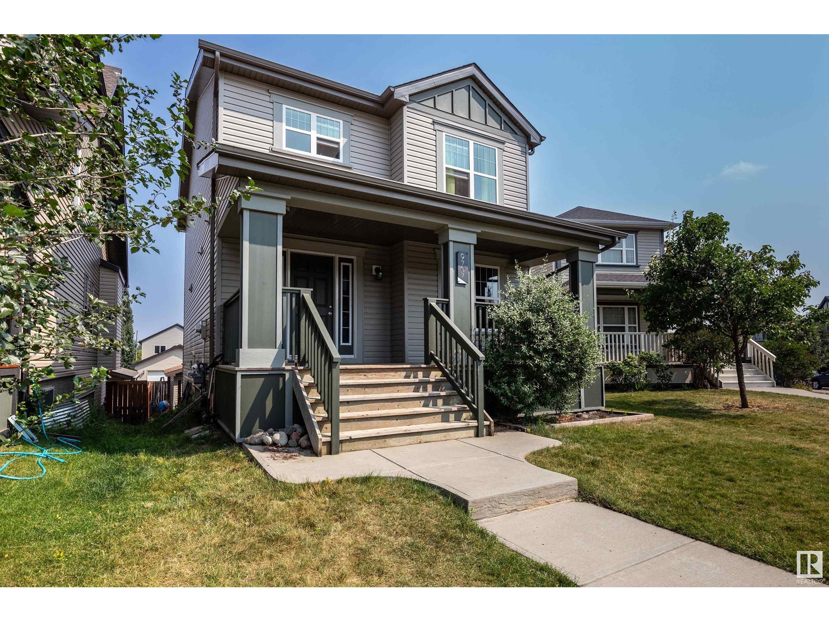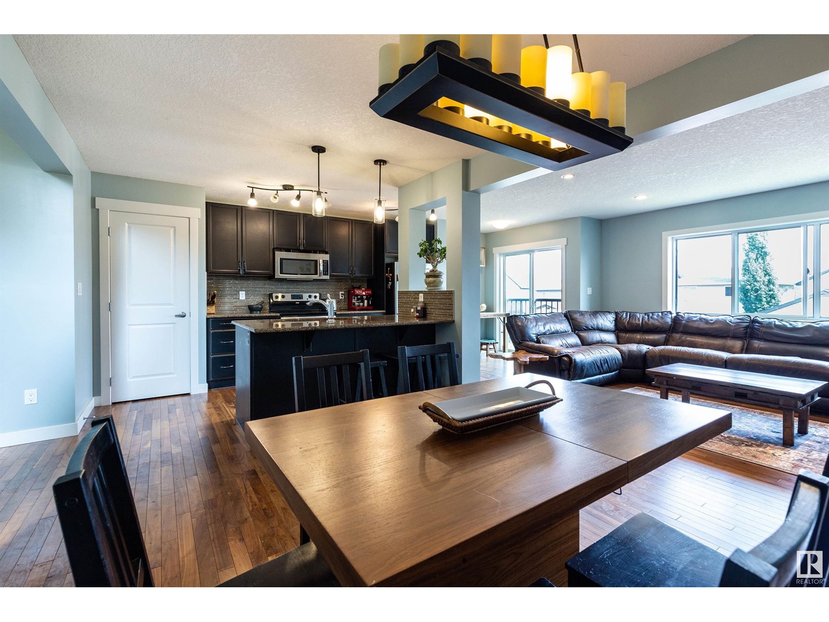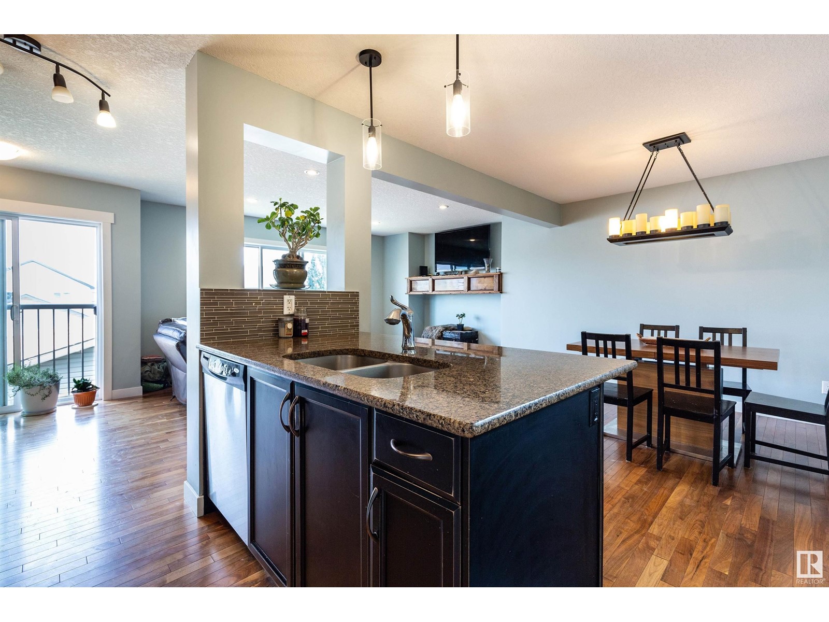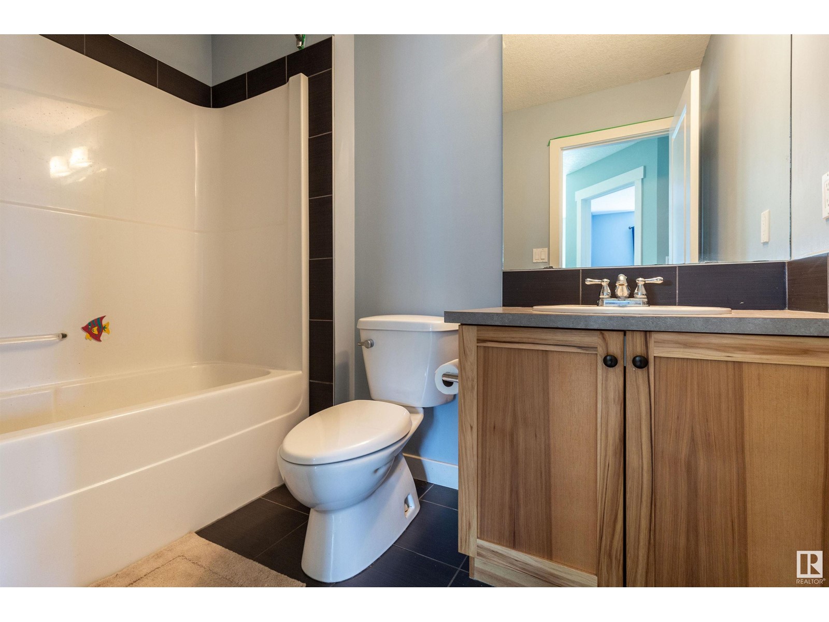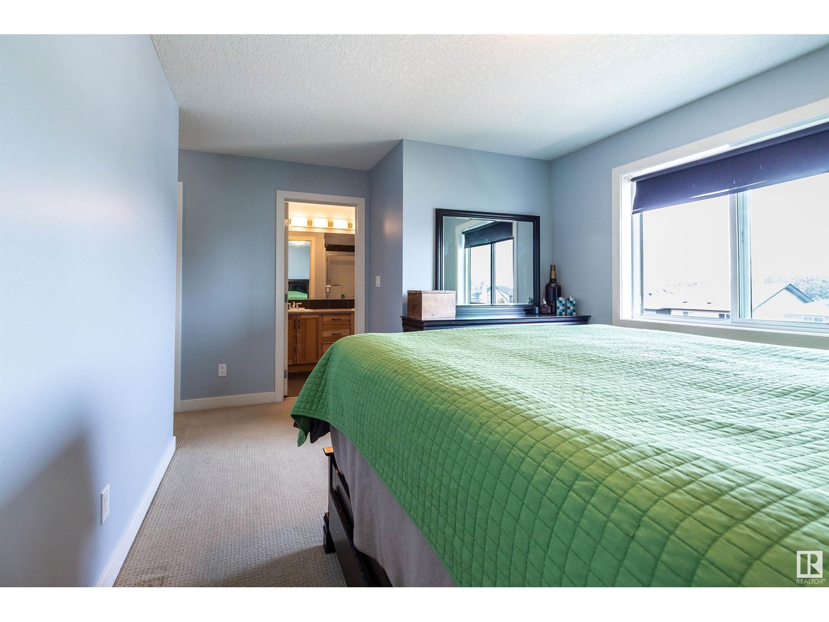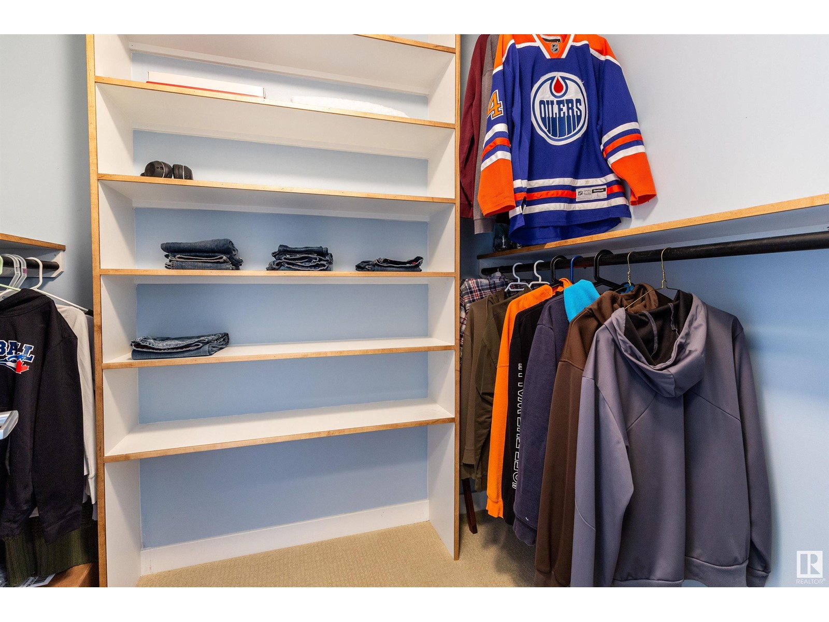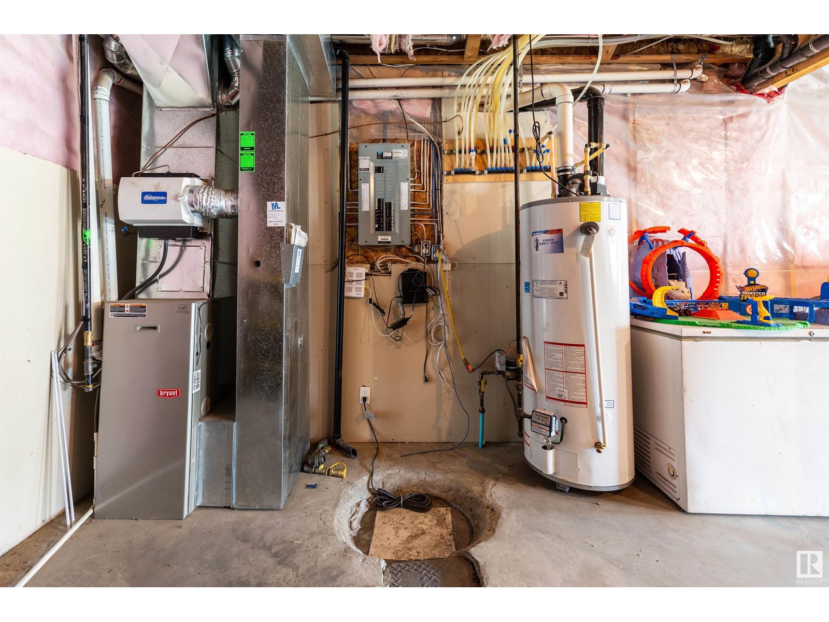9707 221 St Nw Edmonton, Alberta T5T 4H7
$475,000
Welcome to this beautiful, two-story home in the desirable community of Secord! With its perfect blend of style, functionality, and outdoor living, this property is a rare find. Hardwood floors throughout add warmth and sophistication and the main floor office offers a large window perfect for working from home. The gourmet kitchen features granite countertops, stainless steel appliances, and ample cabinetry. The upper level has 3 large bedrooms with custom built closets, the primary bedroom has a custom walk in closet and a 4 piece en-suite comfortable and quiet, perfect for rest and relaxation. The WALK- OUT basement offers endless possibilities for entertainment, hobbies, or even an additional living space. The MASSIVE yard is perfect for outdoor entertaining, gardening, or simply enjoying the fresh air. The double detached garage provides parking and storage, enjoy a large front porch ideal for relaxing and enjoying the neighborhood views. (id:46923)
Property Details
| MLS® Number | E4398683 |
| Property Type | Single Family |
| Neigbourhood | Secord |
| AmenitiesNearBy | Golf Course, Public Transit, Schools, Shopping |
| Features | Corner Site, Lane, Closet Organizers, No Smoking Home |
| Structure | Fire Pit, Porch |
Building
| BathroomTotal | 3 |
| BedroomsTotal | 3 |
| Amenities | Vinyl Windows |
| Appliances | Dishwasher, Dryer, Refrigerator, Stove, Washer |
| BasementDevelopment | Unfinished |
| BasementType | Full (unfinished) |
| ConstructedDate | 2011 |
| ConstructionStyleAttachment | Detached |
| FireProtection | Smoke Detectors |
| HalfBathTotal | 1 |
| HeatingType | Forced Air |
| StoriesTotal | 2 |
| SizeInterior | 1674.6492 Sqft |
| Type | House |
Parking
| Detached Garage |
Land
| Acreage | No |
| FenceType | Fence |
| LandAmenities | Golf Course, Public Transit, Schools, Shopping |
| SizeIrregular | 495.27 |
| SizeTotal | 495.27 M2 |
| SizeTotalText | 495.27 M2 |
Rooms
| Level | Type | Length | Width | Dimensions |
|---|---|---|---|---|
| Main Level | Living Room | 4.25 m | 3.65 m | 4.25 m x 3.65 m |
| Main Level | Dining Room | 3.5 m | 2.97 m | 3.5 m x 2.97 m |
| Main Level | Kitchen | 4.42 m | 2.96 m | 4.42 m x 2.96 m |
| Main Level | Den | 3.03 m | 2.78 m | 3.03 m x 2.78 m |
| Upper Level | Primary Bedroom | 4.61 m | 3.32 m | 4.61 m x 3.32 m |
| Upper Level | Bedroom 2 | 3.03 m | 2.78 m | 3.03 m x 2.78 m |
| Upper Level | Bedroom 3 | 2.86 m | 2.78 m | 2.86 m x 2.78 m |
| Upper Level | Laundry Room | 2.73 m | 2.14 m | 2.73 m x 2.14 m |
https://www.realtor.ca/real-estate/27205153/9707-221-st-nw-edmonton-secord
Interested?
Contact us for more information
Brandon J. Berlando
Associate
1400-10665 Jasper Ave Nw
Edmonton, Alberta T5J 3S9


