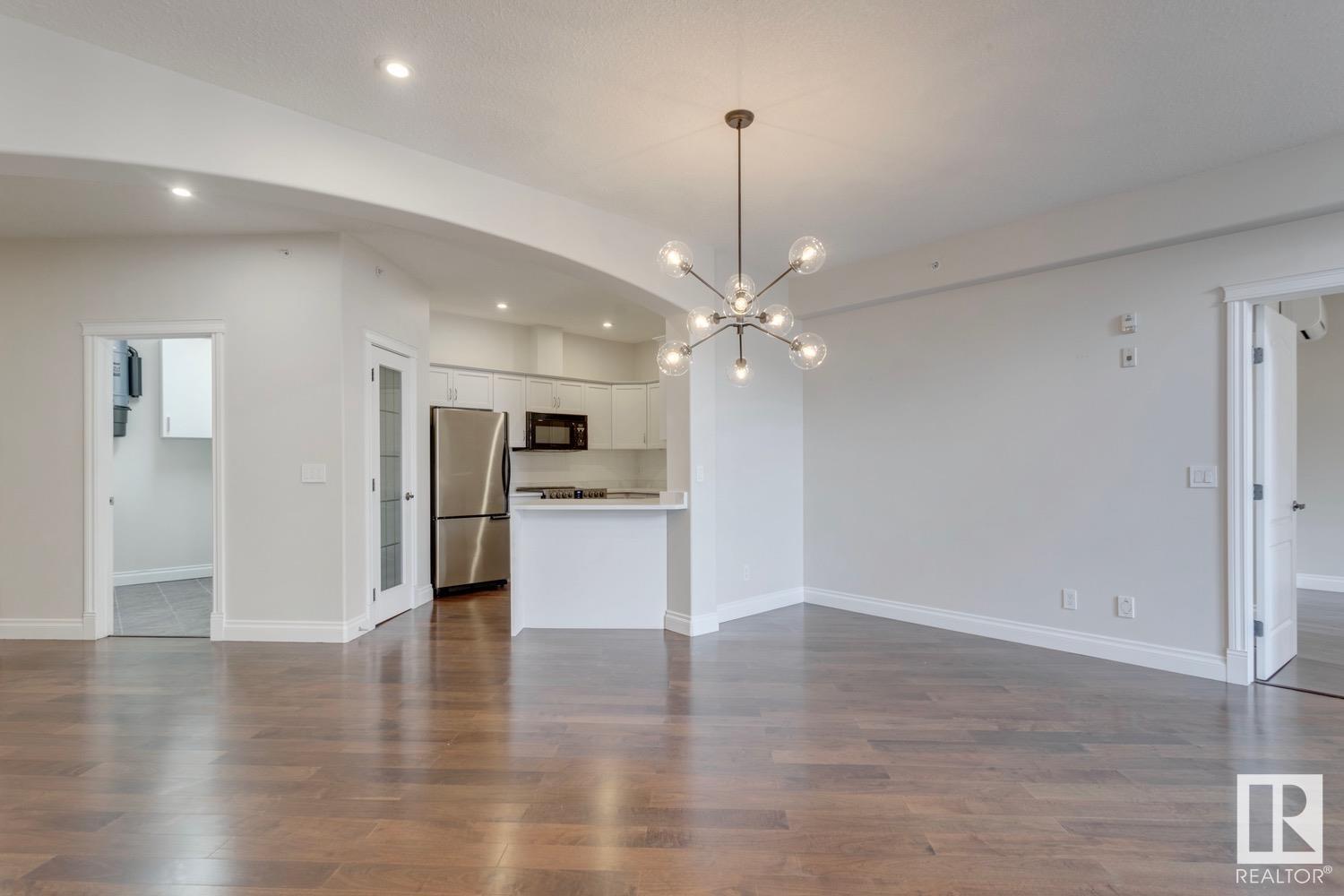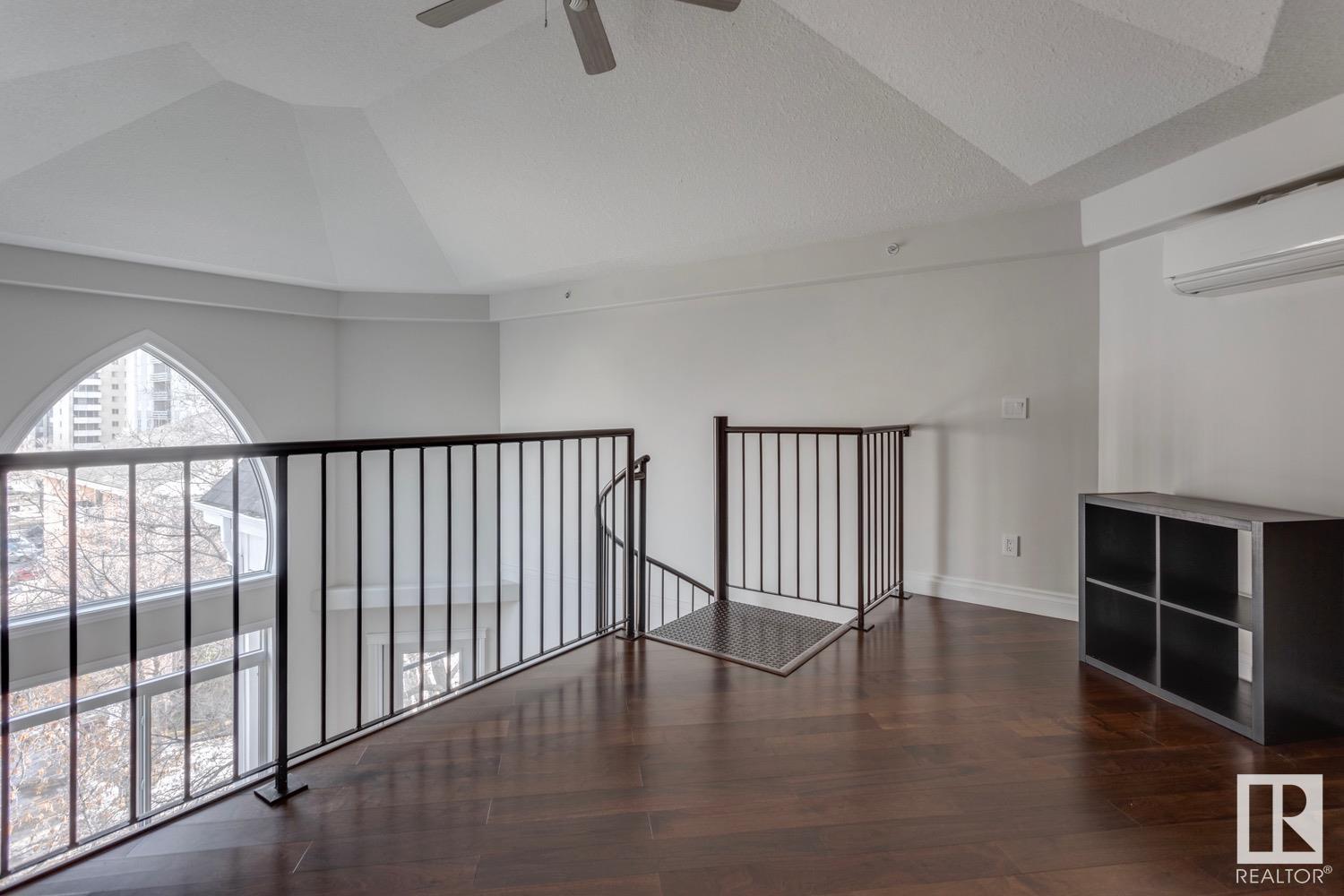#501 10178 117 St Nw Edmonton, Alberta T5K 2X9
$489,900Maintenance, Exterior Maintenance, Heat, Insurance, Common Area Maintenance, Landscaping, Other, See Remarks, Water
$687 Monthly
Maintenance, Exterior Maintenance, Heat, Insurance, Common Area Maintenance, Landscaping, Other, See Remarks, Water
$687 MonthlyThe Wesley in Oliver. This is the one to buy. Located on the former site of the Wesley Church, the architectural design was preserved when this property was designed. This is the only 2 storey penthouse at The Wesley. The design of this unit was inspired by the church with the 20' ceilings and gothic arched window. This 2 bed, 2 bath unit has been meticulously maintained and renovated over the years. Enter the long foyer which opens into the grand space all in solid walnut hardwood flooring. The kitchen and baths have been updated with modern light grey cabinets, solid quartz and stainless steel appliances. The rooms are generous, the master large enough for any bedroom suite with ensuite and huge walk through closet. The upper loft is draw dropping, use it as a den, day bed, tv room and more. Ample insuite storage with central vac. Fully air conditioned with newer split heat pump. Two titled parking stalls, one with caged storage which also has power metered to the suite. (id:46923)
Property Details
| MLS® Number | E4398809 |
| Property Type | Single Family |
| Neigbourhood | Oliver |
| AmenitiesNearBy | Park, Public Transit, Schools, Shopping |
| CommunityFeatures | Public Swimming Pool |
| Features | Corner Site |
| ParkingSpaceTotal | 2 |
| ViewType | City View |
Building
| BathroomTotal | 2 |
| BedroomsTotal | 2 |
| Amenities | Ceiling - 9ft |
| Appliances | Dishwasher, Microwave Range Hood Combo, Refrigerator, Stove |
| ArchitecturalStyle | Penthouse |
| BasementType | None |
| ConstructedDate | 2002 |
| CoolingType | Central Air Conditioning |
| FireProtection | Sprinkler System-fire |
| FireplaceFuel | Gas |
| FireplacePresent | Yes |
| FireplaceType | Unknown |
| HeatingType | In Floor Heating |
| SizeInterior | 1500.4891 Sqft |
| Type | Apartment |
Parking
| Underground |
Land
| Acreage | No |
| LandAmenities | Park, Public Transit, Schools, Shopping |
| SizeIrregular | 55.3 |
| SizeTotal | 55.3 M2 |
| SizeTotalText | 55.3 M2 |
Rooms
| Level | Type | Length | Width | Dimensions |
|---|---|---|---|---|
| Main Level | Living Room | Measurements not available | ||
| Main Level | Dining Room | Measurements not available | ||
| Main Level | Kitchen | Measurements not available | ||
| Main Level | Primary Bedroom | Measurements not available | ||
| Main Level | Bedroom 2 | Measurements not available | ||
| Upper Level | Den | Measurements not available |
https://www.realtor.ca/real-estate/27207975/501-10178-117-st-nw-edmonton-oliver
Interested?
Contact us for more information
Rhonda M. Minchau
Associate
12615 Stony Plain Rd Nw
Edmonton, Alberta T5N 3N8





































