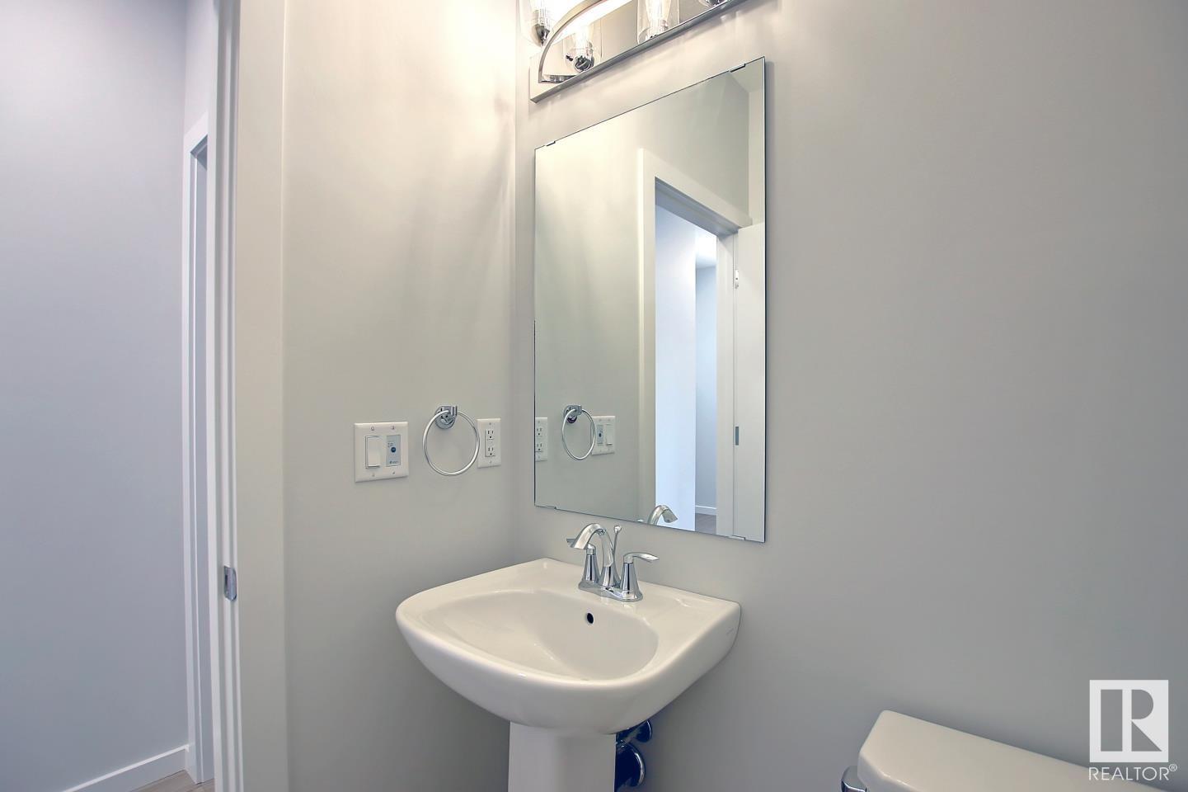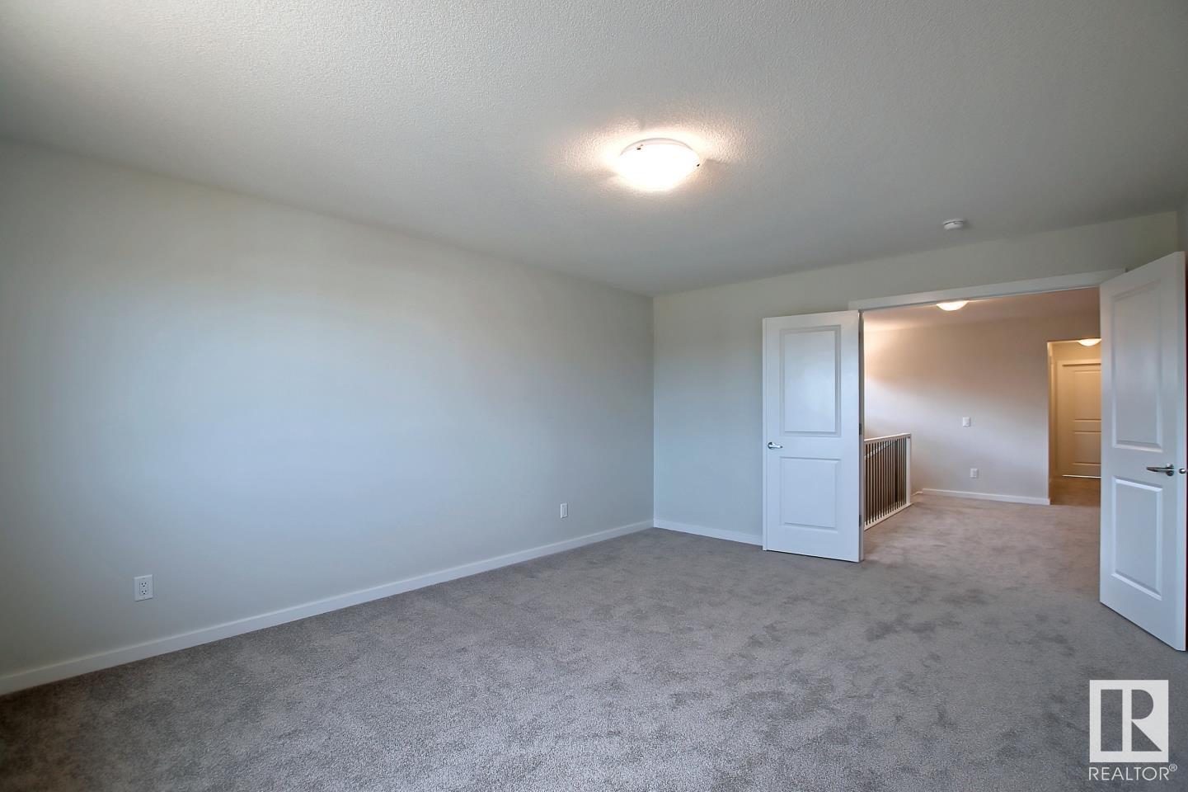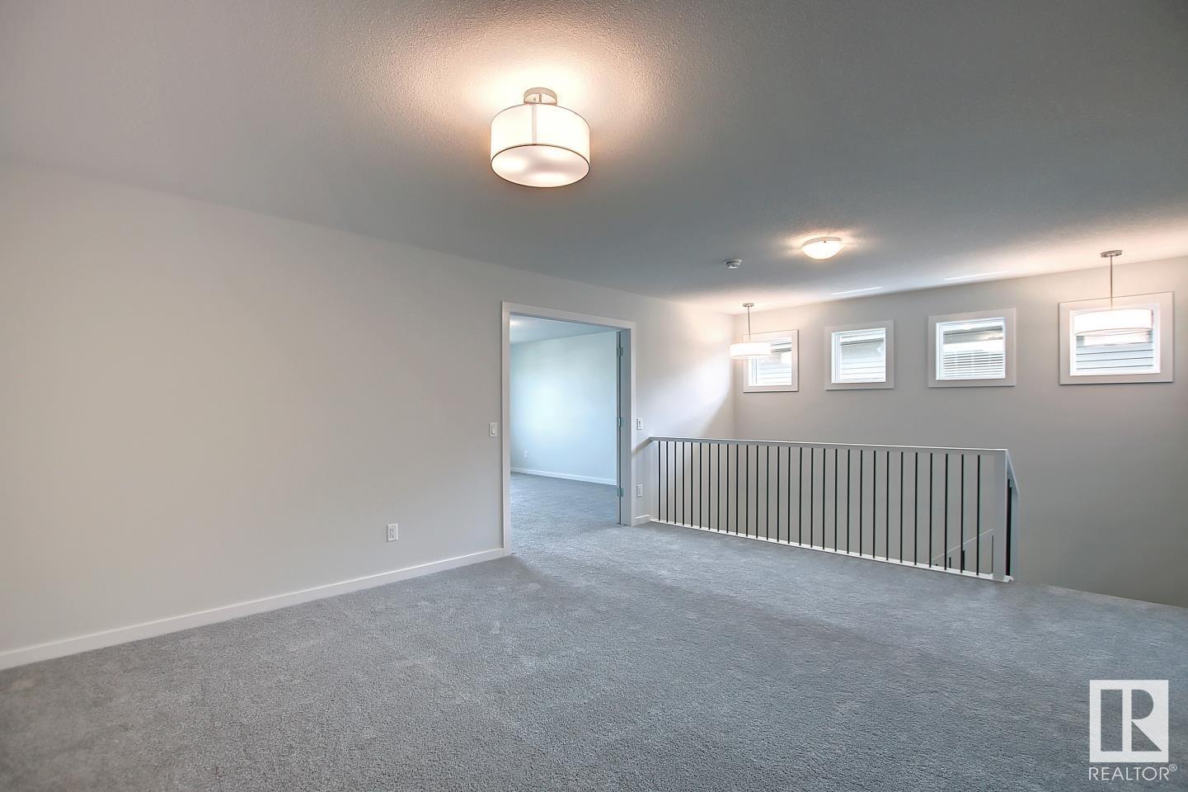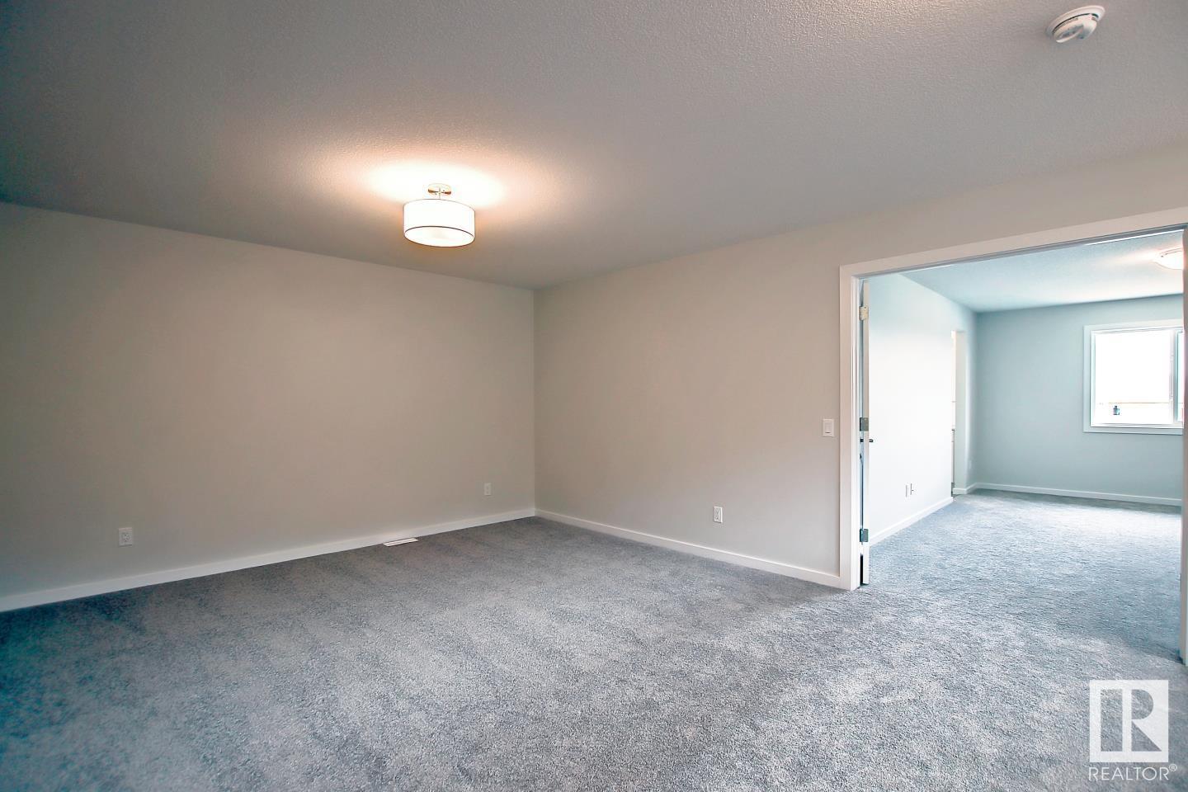2815 200 St Nw Edmonton, Alberta T6M 0W8
$677,700
Get into AVI home today! 2332sqft 2 story, SIDE ENTRANCE TO BASEMENT . The 9' main floor includes an open concept kitchen complete with ceramic tile backsplash, stainless steel appliances, quartz countertops, large pantry and upgraded cabinets. The great room, complete with electric fireplace and dining nook are located on the rear of the home. Luxury vinyl plank throughout the main floor. Iron spindle railing will lead you upstairs to find the primary bedroom and complete with 5 piece en suite (w/ double sinks), and a walk in closet. In addition you will also find 2 more good size bedrooms, main bathroom, bonus room, and upstairs laundry for convenience. Feature Luxury vinyl plank throughout the main floor . Quartz countertops throughout. Pot and pan drawers in the kitchen. Railing with iron spindles. Gas fireplace in the great room. This home shows well ,Close to all amenities, Walking distance to , park , playground, school, shopping. Easy access to Anthony heyday , Minutes away from freeway. (id:46923)
Property Details
| MLS® Number | E4398859 |
| Property Type | Single Family |
| Neigbourhood | The Uplands |
| AmenitiesNearBy | Playground, Schools, Shopping |
| Structure | Deck |
Building
| BathroomTotal | 3 |
| BedroomsTotal | 3 |
| Amenities | Ceiling - 9ft |
| Appliances | Dishwasher, Dryer, Garage Door Opener, Refrigerator, Stove, Washer |
| BasementDevelopment | Unfinished |
| BasementType | Full (unfinished) |
| ConstructedDate | 2022 |
| ConstructionStyleAttachment | Detached |
| HalfBathTotal | 1 |
| HeatingType | Forced Air |
| StoriesTotal | 2 |
| SizeInterior | 2331.3554 Sqft |
| Type | House |
Parking
| Attached Garage |
Land
| Acreage | No |
| LandAmenities | Playground, Schools, Shopping |
| SizeIrregular | 403.99 |
| SizeTotal | 403.99 M2 |
| SizeTotalText | 403.99 M2 |
Rooms
| Level | Type | Length | Width | Dimensions |
|---|---|---|---|---|
| Main Level | Living Room | 5.33 m | 3.79 m | 5.33 m x 3.79 m |
| Main Level | Dining Room | 4.56 m | 3.52 m | 4.56 m x 3.52 m |
| Main Level | Kitchen | 3.68 m | 4.07 m | 3.68 m x 4.07 m |
| Upper Level | Primary Bedroom | 5.25 m | 3.95 m | 5.25 m x 3.95 m |
| Upper Level | Bedroom 2 | 3.66 m | 2.92 m | 3.66 m x 2.92 m |
| Upper Level | Bedroom 3 | 4.24 m | 3.81 m | 4.24 m x 3.81 m |
| Upper Level | Bonus Room | 4.33 m | 3.26 m | 4.33 m x 3.26 m |
| Upper Level | Laundry Room | 2.78 m | 1.81 m | 2.78 m x 1.81 m |
https://www.realtor.ca/real-estate/27209913/2815-200-st-nw-edmonton-the-uplands
Interested?
Contact us for more information
Rashid Ahmad
Associate
3659 99 St Nw
Edmonton, Alberta T6E 6K5
































