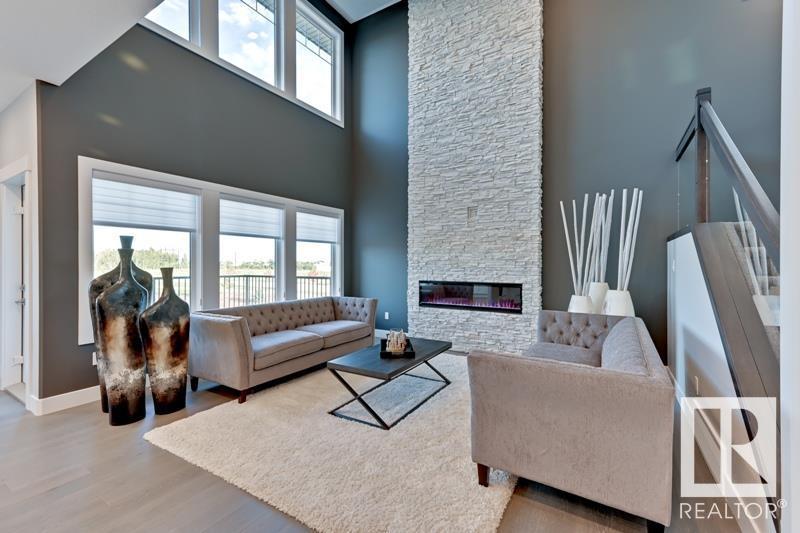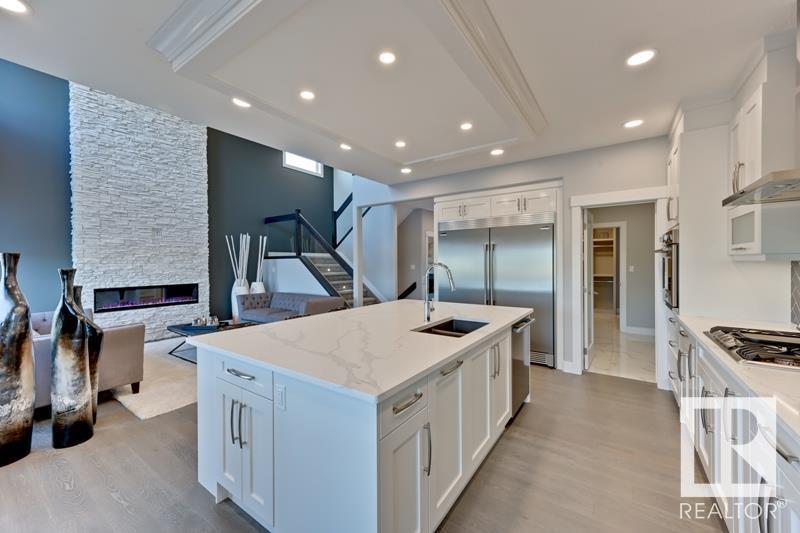512 Merlin Ld Nw Edmonton, Alberta T5S 0L9
$749,900
Welcome to this brand new WALKOUT 2388 Sq.ft New Castle 1B, 2 story model by award winning Blackstone Homes, backing on to a walkway in Hawksridge. This home won the best home in BILD 2023. Upon entering, you will be welcomed by nice foyer leading to a much needed den for work from home days, mudroom with built ins with walk through pantry leading to beautiful kitchen with huge island. Dining area with wet bar. Great room offers 18 feet open to below ceiling with linear fireplace with coffered ceiling. The 2nd floor offers 3 good size bedrooms, 2 baths, bonus room. Master bedroom is huge with beautiful spa like ensuite offering double sinks, shower, 10MM frameless glass & freestanding tub, huge WIC. Other features - 9 feet main floor & basement ceiling, MDF shelving throughout, Maple railing, upgraded plumbing, flooring, electrical, Soft closing cabinets, Feature walls, upgraded quartz, 6K appliance allowance, New Home Warranty. Easy Anthony Handay access & close to ravine, big lake and playground! (id:46923)
Property Details
| MLS® Number | E4398687 |
| Property Type | Single Family |
| Neigbourhood | Hawks Ridge |
| AmenitiesNearBy | Golf Course, Playground, Schools, Shopping |
| Features | See Remarks, No Back Lane, Wet Bar, Closet Organizers, No Animal Home, No Smoking Home |
| Structure | Deck |
Building
| BathroomTotal | 3 |
| BedroomsTotal | 3 |
| Amenities | Ceiling - 9ft, Vinyl Windows |
| Appliances | See Remarks |
| BasementDevelopment | Unfinished |
| BasementFeatures | Walk Out |
| BasementType | Full (unfinished) |
| CeilingType | Vaulted |
| ConstructedDate | 2024 |
| ConstructionStyleAttachment | Detached |
| FireProtection | Smoke Detectors |
| FireplaceFuel | Electric |
| FireplacePresent | Yes |
| FireplaceType | Insert |
| HalfBathTotal | 1 |
| HeatingType | Forced Air |
| StoriesTotal | 2 |
| SizeInterior | 2387.9735 Sqft |
| Type | House |
Parking
| Attached Garage |
Land
| Acreage | No |
| FenceType | Not Fenced |
| LandAmenities | Golf Course, Playground, Schools, Shopping |
| SizeIrregular | 421.56 |
| SizeTotal | 421.56 M2 |
| SizeTotalText | 421.56 M2 |
Rooms
| Level | Type | Length | Width | Dimensions |
|---|---|---|---|---|
| Main Level | Living Room | Measurements not available | ||
| Main Level | Dining Room | Measurements not available | ||
| Main Level | Kitchen | Measurements not available | ||
| Main Level | Den | Measurements not available | ||
| Upper Level | Primary Bedroom | Measurements not available | ||
| Upper Level | Bedroom 2 | Measurements not available | ||
| Upper Level | Bedroom 3 | Measurements not available | ||
| Upper Level | Bonus Room | Measurements not available |
https://www.realtor.ca/real-estate/27205157/512-merlin-ld-nw-edmonton-hawks-ridge
Interested?
Contact us for more information
Priya Sharma
Associate
2824 Calgary Tr Nw
Edmonton, Alberta T6J 6V7





























