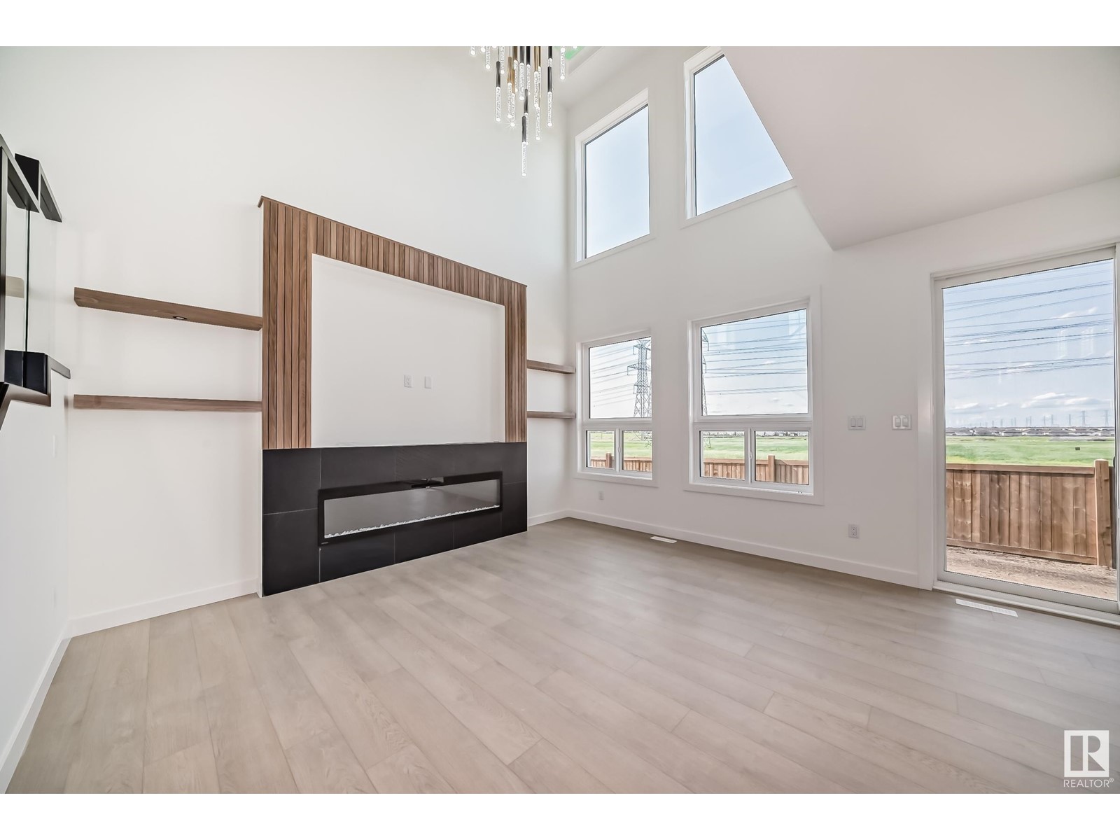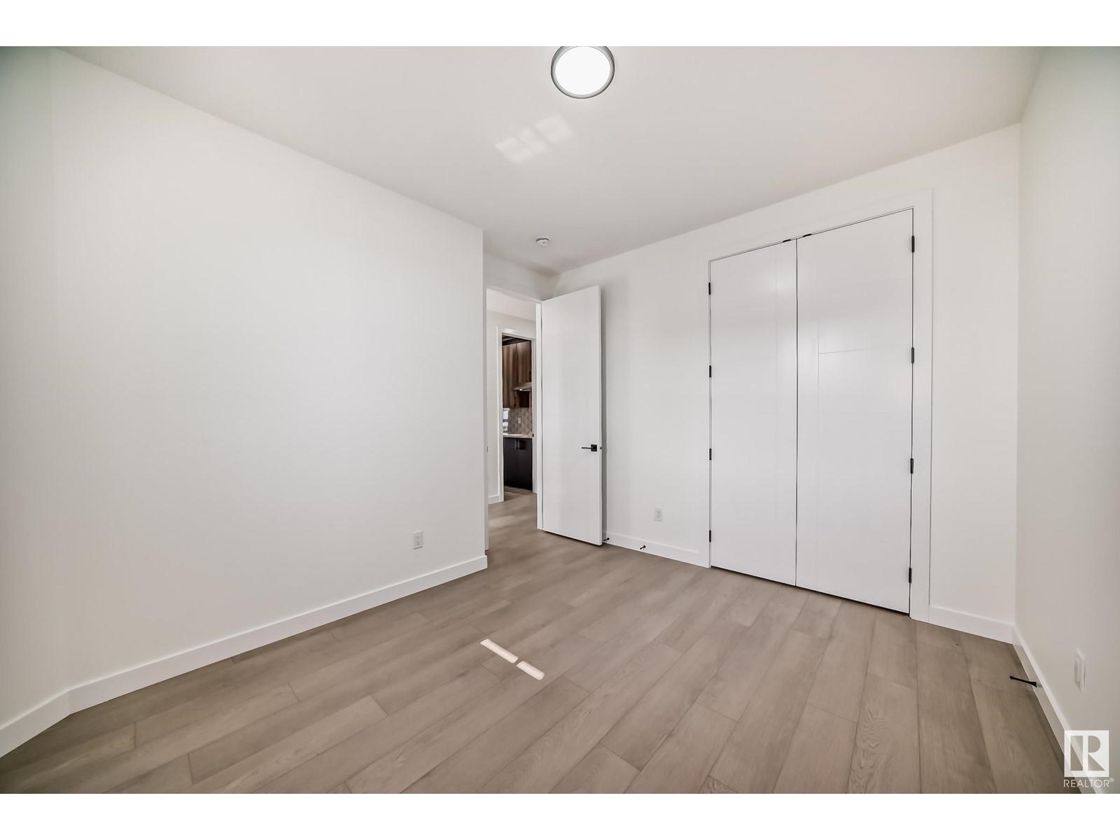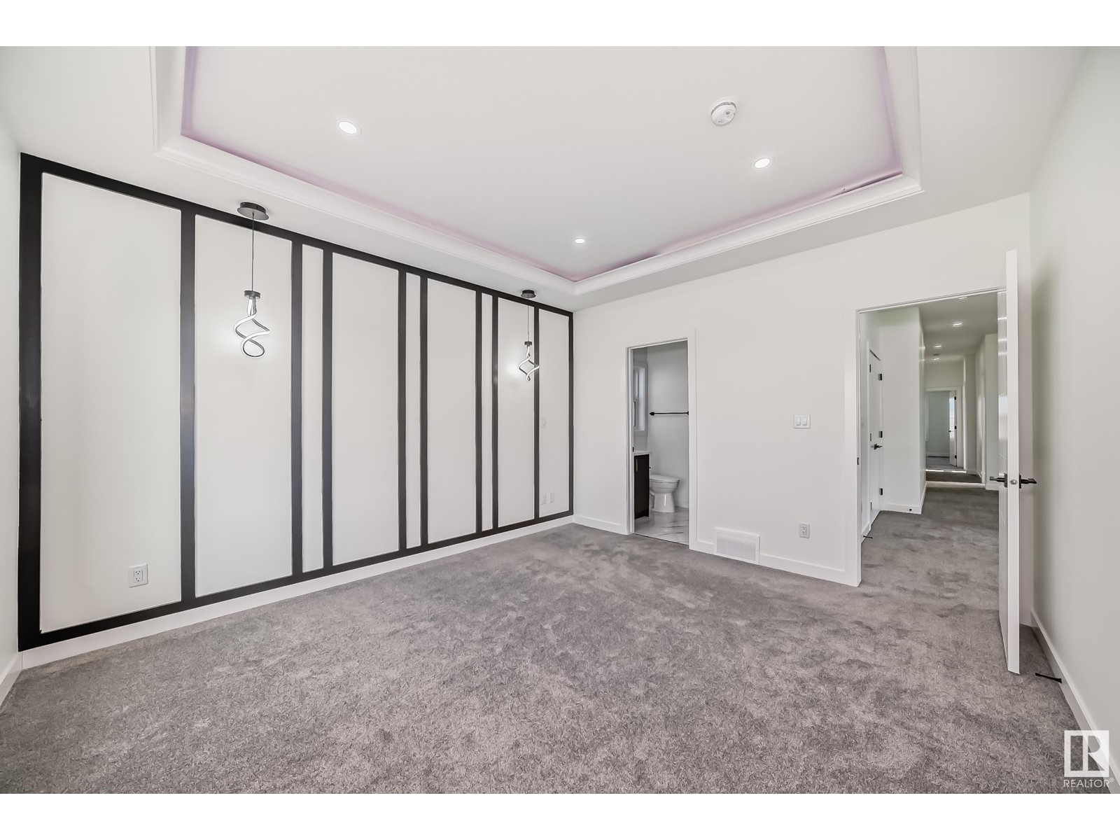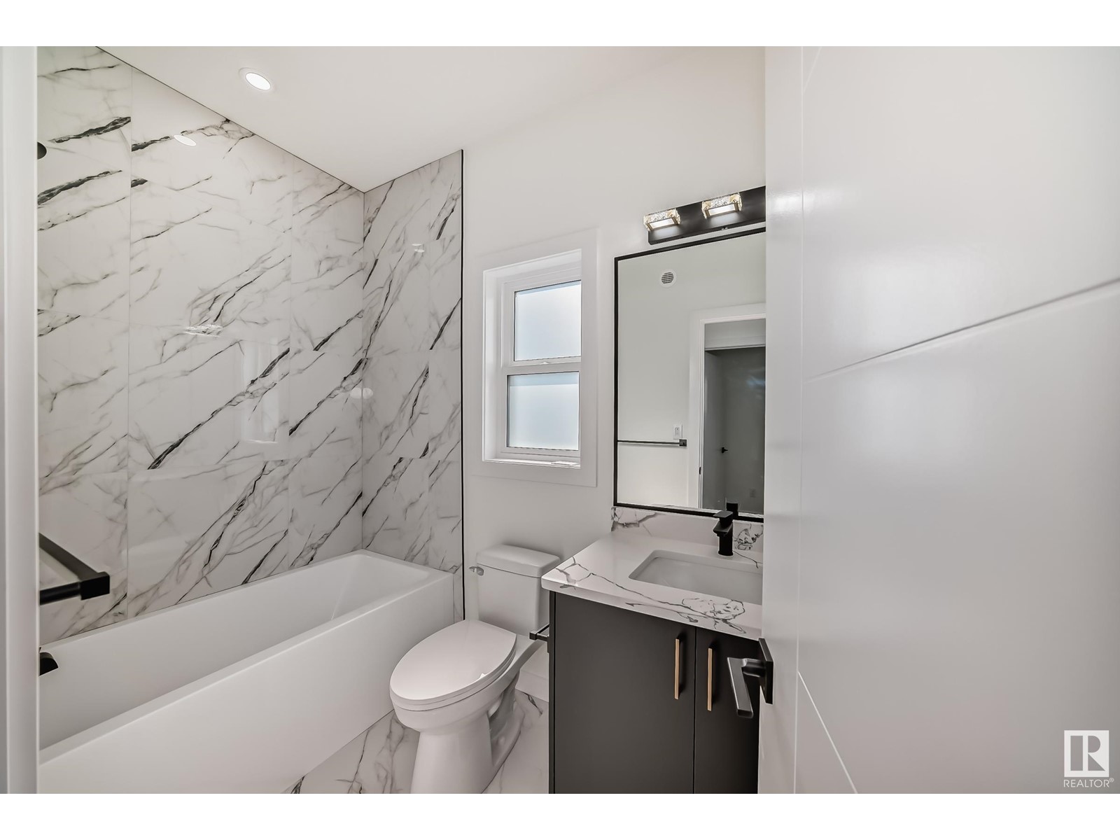2804 1 Av Sw Edmonton, Alberta T6X 3E3
$744,900
EXCLUSIVE COMMUNITY of ALCES! This home is over 2,300 sqft and has 4 bedrooms (3+1) with 4 bathrooms. Two of the bedrooms in the upper level have full ensuites the 3rd bdrm has separate 4 piece bathroom. The main floor bedroom has a 3 piece bathroom. Upon entry you will be greeted by a large sitting room and vaulted sculptured ceilings with open-to-below concept. The main floor has plank and ceramic tile flooring. The kitchen has quartz counter tops with cabinetry extending to the ceiling and accentuated by riser molding. A few extra special features added in this home: large spice kitchen-gas cooktop, spacious dining and family rooms, separate bsmt entrance, and all of the appliances included. For more information visit the Alces Show Home located at 2804-1 Ave SW, Edmonton. (id:46923)
Property Details
| MLS® Number | E4399116 |
| Property Type | Single Family |
| Neigbourhood | Alces |
| AmenitiesNearBy | Airport, Golf Course, Playground, Public Transit, Schools, Shopping |
| Features | No Back Lane, No Smoking Home |
| ParkingSpaceTotal | 4 |
Building
| BathroomTotal | 4 |
| BedroomsTotal | 4 |
| Amenities | Vinyl Windows |
| Appliances | Dishwasher, Dryer, Garage Door Opener Remote(s), Garage Door Opener, Hood Fan, Oven - Built-in, Microwave, Refrigerator, Stove, Washer |
| BasementDevelopment | Unfinished |
| BasementType | Full (unfinished) |
| ConstructedDate | 2024 |
| ConstructionStyleAttachment | Detached |
| FireplaceFuel | Electric |
| FireplacePresent | Yes |
| FireplaceType | Unknown |
| HeatingType | Forced Air |
| StoriesTotal | 2 |
| SizeInterior | 2379.1471 Sqft |
| Type | House |
Parking
| Attached Garage |
Land
| Acreage | No |
| LandAmenities | Airport, Golf Course, Playground, Public Transit, Schools, Shopping |
Rooms
| Level | Type | Length | Width | Dimensions |
|---|---|---|---|---|
| Main Level | Living Room | 4.36 m | 4.14 m | 4.36 m x 4.14 m |
| Main Level | Dining Room | 3.1 m | 3.38 m | 3.1 m x 3.38 m |
| Main Level | Kitchen | 4.02 m | 3.25 m | 4.02 m x 3.25 m |
| Main Level | Bedroom 2 | 3.49 m | 3.72 m | 3.49 m x 3.72 m |
| Main Level | Second Kitchen | 2.41 m | 1.49 m | 2.41 m x 1.49 m |
| Main Level | Mud Room | 3.12 m | 1.86 m | 3.12 m x 1.86 m |
| Upper Level | Family Room | 3.05 m | 3.64 m | 3.05 m x 3.64 m |
| Upper Level | Primary Bedroom | 4.09 m | 3.83 m | 4.09 m x 3.83 m |
| Upper Level | Bedroom 3 | 3.59 m | 3.06 m | 3.59 m x 3.06 m |
| Upper Level | Bedroom 4 | 4.11 m | 3.74 m | 4.11 m x 3.74 m |
| Upper Level | Bonus Room | 3.88 m | 3.84 m | 3.88 m x 3.84 m |
| Upper Level | Laundry Room | 1.96 m | 1.66 m | 1.96 m x 1.66 m |
https://www.realtor.ca/real-estate/27217201/2804-1-av-sw-edmonton-alces
Interested?
Contact us for more information
Lorri L. Brewer
Broker
11420 142 St Nw
Edmonton, Alberta T5M 1V1

































































