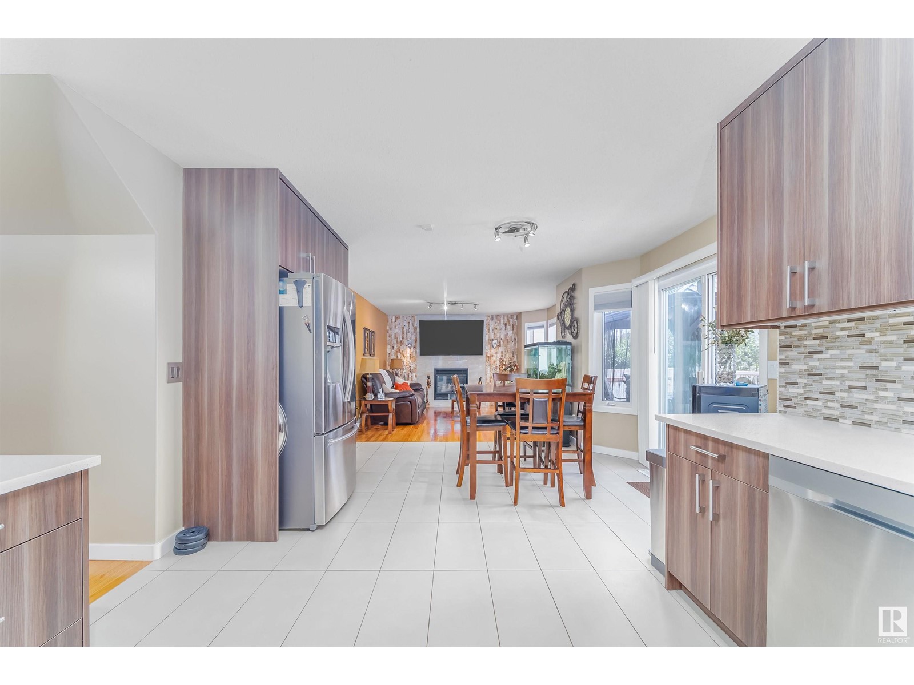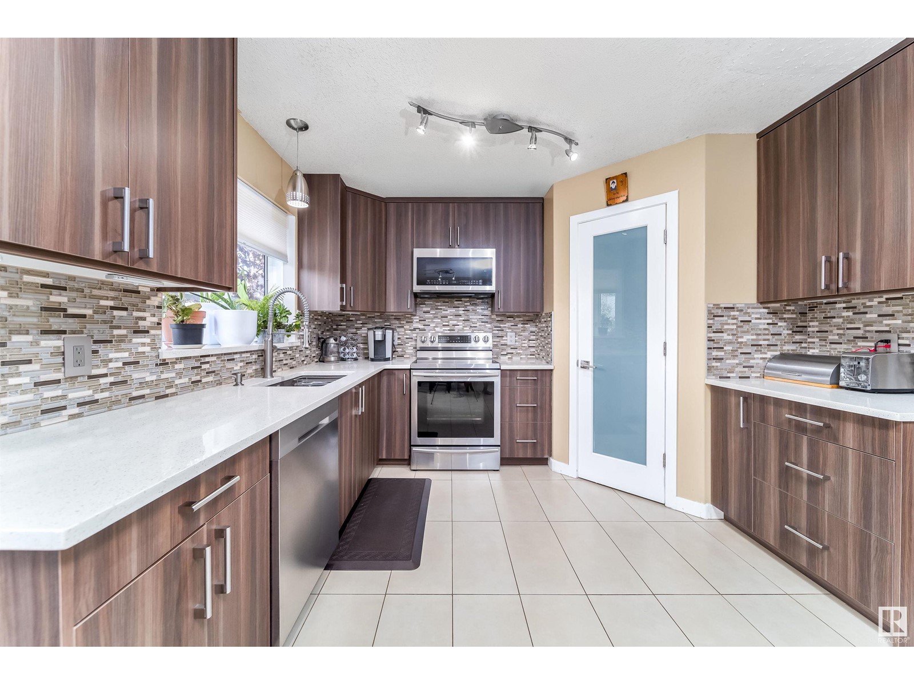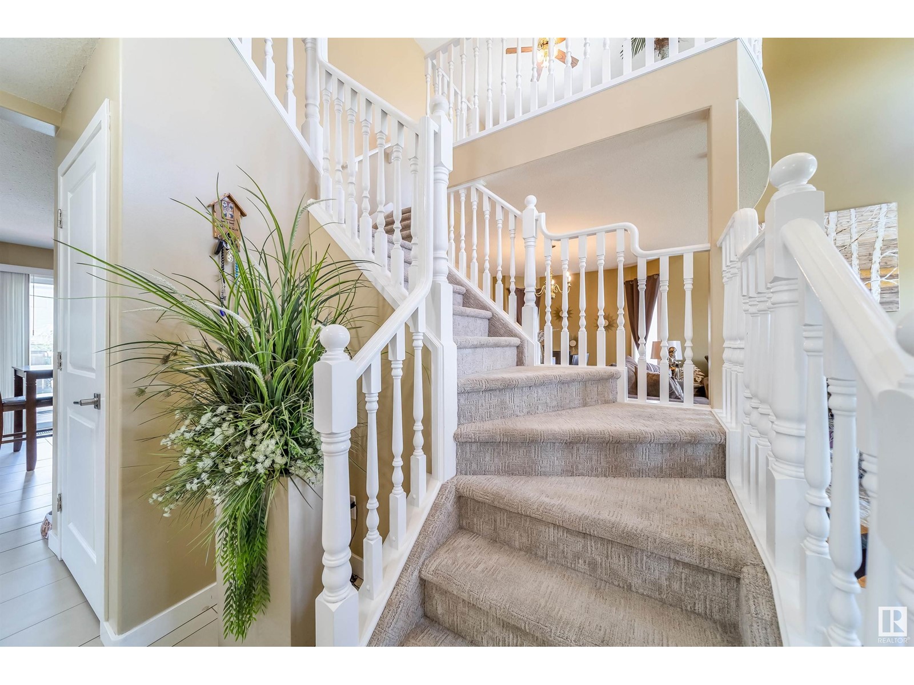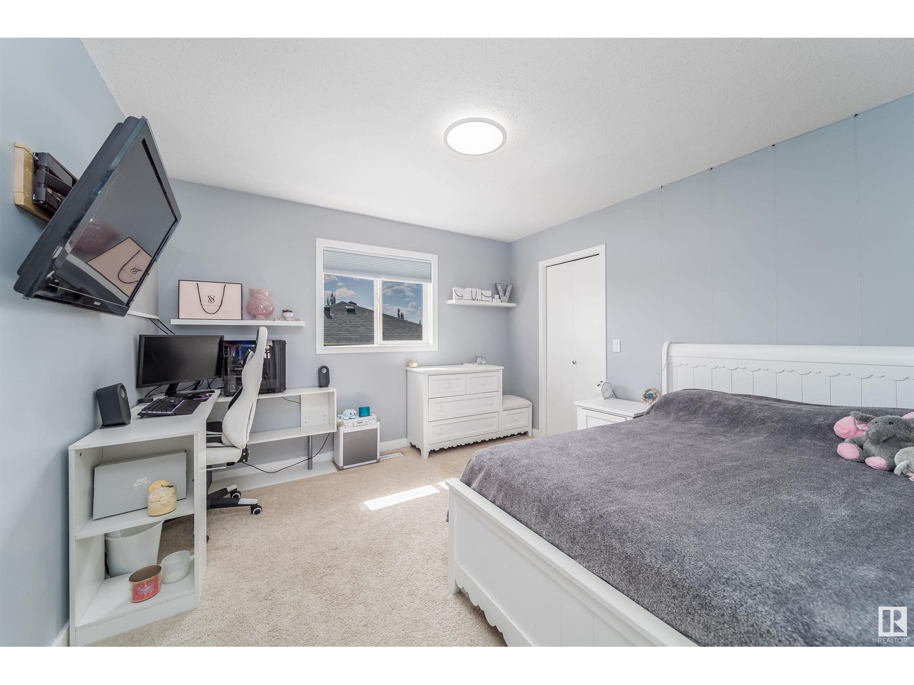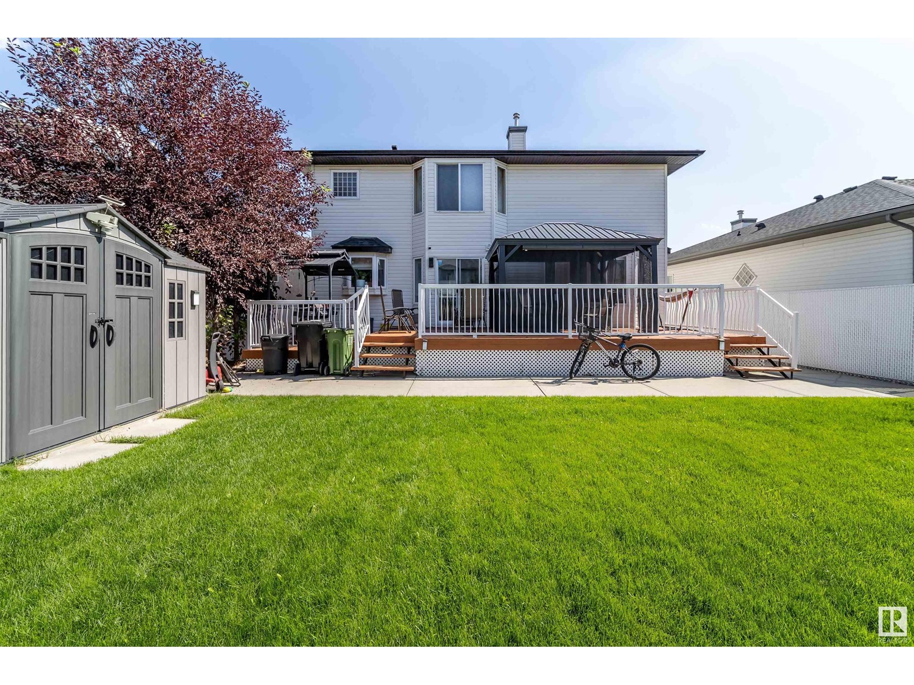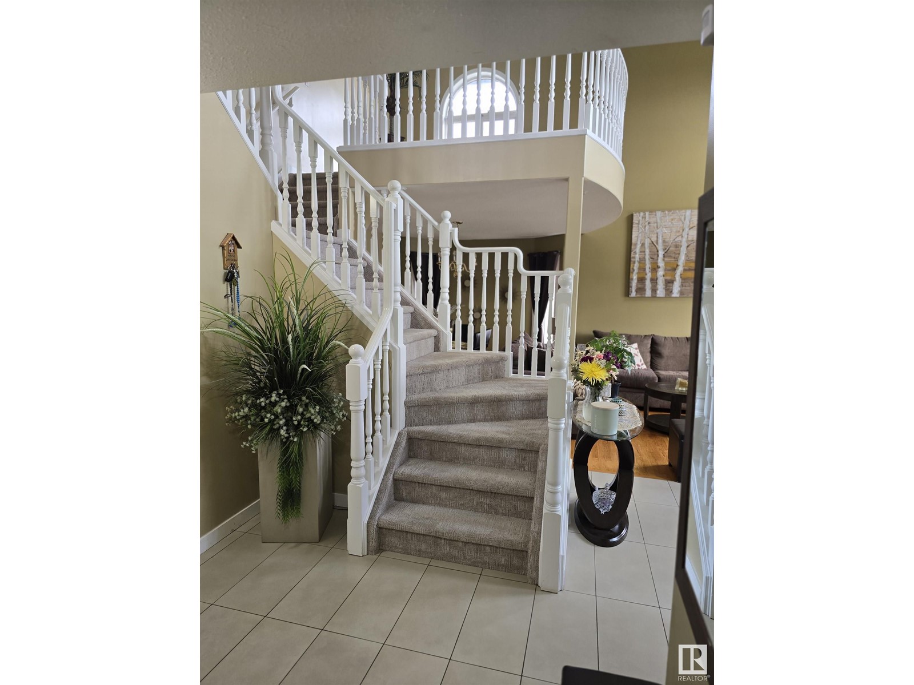16132 89 St Nw Edmonton, Alberta T5Z 3M3
$634,900
Absolutely stunning fully renovated 2 story home in the prestige area of Belle Rive. New kitchen, flooring, paint, shingles, soffects, eavestrough, furnace, hot water tank, A/C unit, fresh paint, new main floor bathroom and the list goes on. The Kitchen is loaded with cabinetry and lots of countertop space that any chef will appreciate. Cozy dinette open to the family room with an upgraded wall feature with a gas fireplace. Separate Dining room with living room, office and 2pc bathroom completes main level. As you go upstairs you have an open loft area overlooking the living room and views of the lake across the street. On the other side you have the Nice Big MB with a full 5 pc bathroom and walk in closet. Down the hallway you will get a 4 pce bath, 2 other bedrooms. This home comes with a fully finished basement that includes 2 more bedrooms for a total of 5 in this home, a 3 pce bath and large rec room. A double heated insulated garage and Enjoy the summer months from your deck with a meticulous yard! (id:46923)
Property Details
| MLS® Number | E4399221 |
| Property Type | Single Family |
| Neigbourhood | Belle Rive |
| AmenitiesNearBy | Playground, Public Transit, Schools, Shopping |
| CommunityFeatures | Public Swimming Pool |
| Features | See Remarks |
| Structure | Deck |
Building
| BathroomTotal | 4 |
| BedroomsTotal | 5 |
| Appliances | Dishwasher, Dryer, Hood Fan, Refrigerator, Stove, Washer, Window Coverings |
| BasementDevelopment | Finished |
| BasementType | Full (finished) |
| ConstructedDate | 2001 |
| ConstructionStyleAttachment | Detached |
| CoolingType | Central Air Conditioning |
| HalfBathTotal | 1 |
| HeatingType | Forced Air |
| StoriesTotal | 2 |
| SizeInterior | 2205.5252 Sqft |
| Type | House |
Parking
| Attached Garage |
Land
| Acreage | No |
| FenceType | Fence |
| LandAmenities | Playground, Public Transit, Schools, Shopping |
| SizeIrregular | 496.68 |
| SizeTotal | 496.68 M2 |
| SizeTotalText | 496.68 M2 |
Rooms
| Level | Type | Length | Width | Dimensions |
|---|---|---|---|---|
| Basement | Bedroom 4 | 3.5 m | 3.3 m | 3.5 m x 3.3 m |
| Basement | Bedroom 5 | 3.2 m | 5 m | 3.2 m x 5 m |
| Main Level | Living Room | 3.8 m | 3.9 m | 3.8 m x 3.9 m |
| Main Level | Dining Room | 4.1 m | 2.8 m | 4.1 m x 2.8 m |
| Main Level | Kitchen | 3.2 m | 3.5 m | 3.2 m x 3.5 m |
| Main Level | Family Room | 4.3 m | 4 m | 4.3 m x 4 m |
| Main Level | Den | 3.7 m | 1.95 m | 3.7 m x 1.95 m |
| Upper Level | Primary Bedroom | 4.6 m | 3.5 m | 4.6 m x 3.5 m |
| Upper Level | Bedroom 2 | 3.3 m | 3.5 m | 3.3 m x 3.5 m |
| Upper Level | Bedroom 3 | 3.3 m | 3.4 m | 3.3 m x 3.4 m |
| Upper Level | Bonus Room | 3.68 m | 3.47 m | 3.68 m x 3.47 m |
https://www.realtor.ca/real-estate/27218943/16132-89-st-nw-edmonton-belle-rive
Interested?
Contact us for more information
Erica Ammar
Associate
203-14101 West Block Dr
Edmonton, Alberta T5N 1L5








