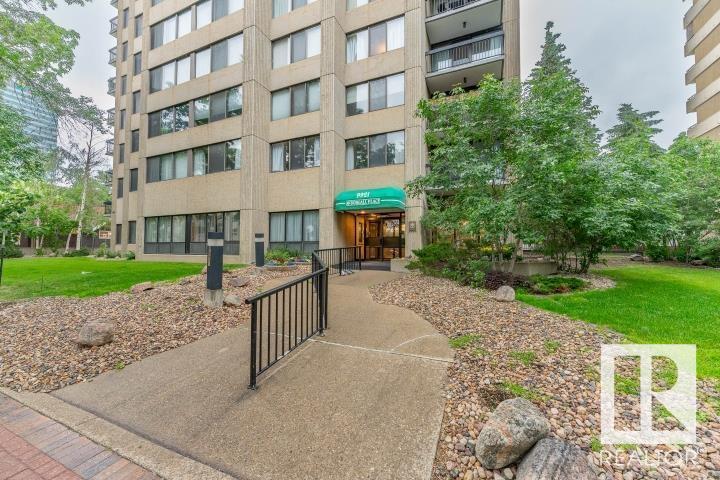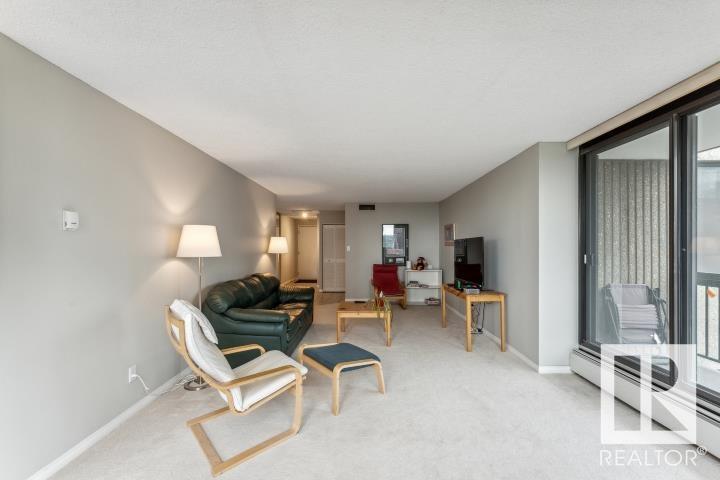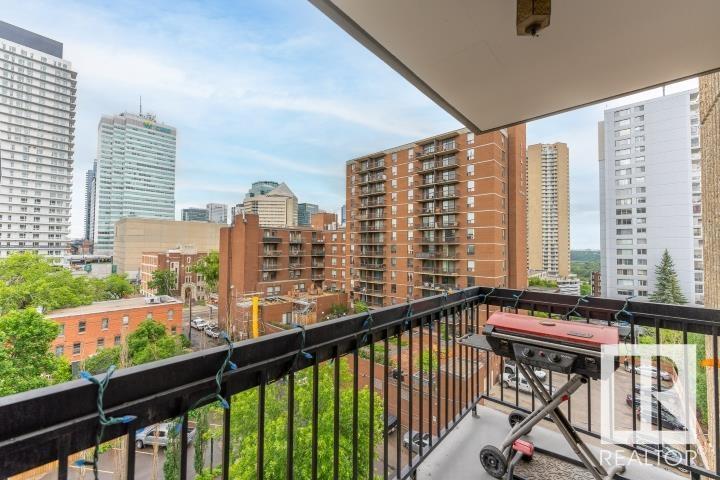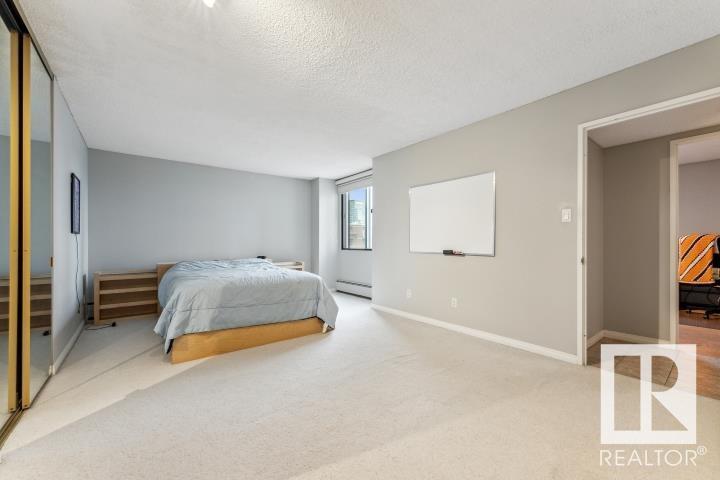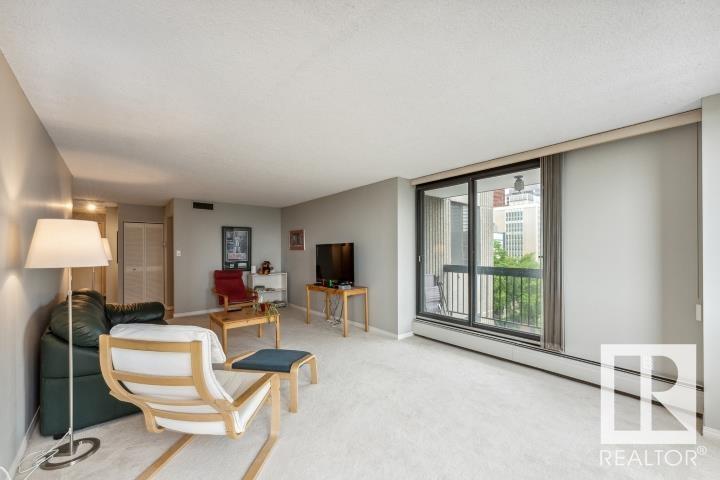#704 9921 104 St Nw Edmonton, Alberta T5K 2K3
$254,900Maintenance, Electricity, Exterior Maintenance, Heat, Insurance, Common Area Maintenance, Landscaping, Property Management, Other, See Remarks, Water
$1,026.79 Monthly
Maintenance, Electricity, Exterior Maintenance, Heat, Insurance, Common Area Maintenance, Landscaping, Property Management, Other, See Remarks, Water
$1,026.79 MonthlyThis has to be the best deal in downtown Edmonton!! Absolutely beautiful river valley views from this extremely spacious and bright 2 Bdrm/2 Bathroom corner suite in McDougall Place. Condo Fee includes everything!! Conveniently located within walking distance to LRT, river valley trails, Ice District and quick access to the U of A. This suite offers approx 1,400 sq ft of open living space with amazing easterly view of the North Saskatchewan River Valley. Move-in ready as all appliances and window covering are all included. Spacious primary bedroom offers his & her closets with a 3 pc ensuite bath. 2 titled underground parking stalls are also included!! Amenities: fitness facility, party room and extra visitor parking off back lane. Condo fee includes all utilities and is professionally managed. Great price for this size of suite with a wonderful river valley view and 2 parking stalls. You'll be impressed as pride of ownership shows!! (id:46923)
Property Details
| MLS® Number | E4394641 |
| Property Type | Single Family |
| Neigbourhood | Downtown (Edmonton) |
| AmenitiesNearBy | Golf Course, Public Transit, Shopping |
| CommunityFeatures | Public Swimming Pool |
| ParkingSpaceTotal | 2 |
| ViewType | Valley View, City View |
Building
| BathroomTotal | 2 |
| BedroomsTotal | 2 |
| Appliances | Dishwasher, Microwave Range Hood Combo, Refrigerator, Washer/dryer Stack-up, Stove |
| BasementType | None |
| ConstructedDate | 1977 |
| FireProtection | Smoke Detectors |
| HeatingType | Baseboard Heaters |
| SizeInterior | 1397.1556 Sqft |
| Type | Apartment |
Parking
| Indoor | |
| Heated Garage | |
| Parkade | |
| Underground |
Land
| Acreage | No |
| LandAmenities | Golf Course, Public Transit, Shopping |
Rooms
| Level | Type | Length | Width | Dimensions |
|---|---|---|---|---|
| Main Level | Living Room | 8.45 m | 4.04 m | 8.45 m x 4.04 m |
| Main Level | Dining Room | 4.03 m | 3.44 m | 4.03 m x 3.44 m |
| Main Level | Kitchen | 2.98 m | 2.95 m | 2.98 m x 2.95 m |
| Main Level | Primary Bedroom | 5.77 m | 3.55 m | 5.77 m x 3.55 m |
| Main Level | Bedroom 2 | 3.85 m | 3.1 m | 3.85 m x 3.1 m |
https://www.realtor.ca/real-estate/27099545/704-9921-104-st-nw-edmonton-downtown-edmonton
Interested?
Contact us for more information
Dan E. Lepine
Associate
301-11044 82 Ave Nw
Edmonton, Alberta T6G 0T2



