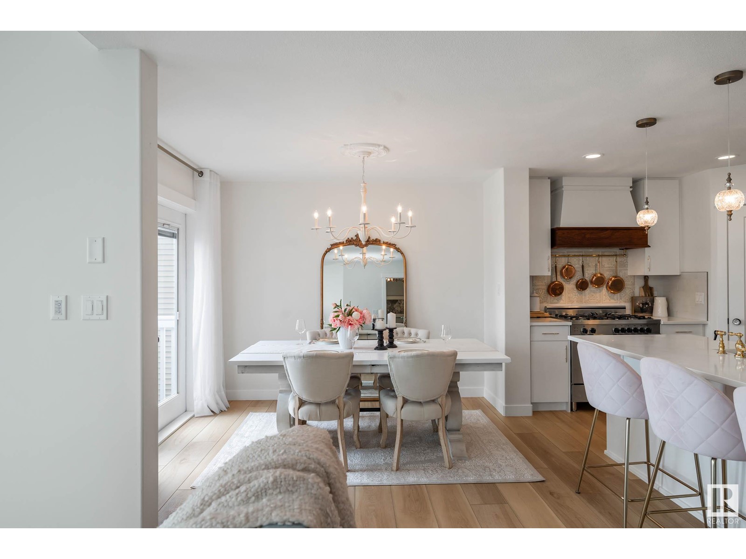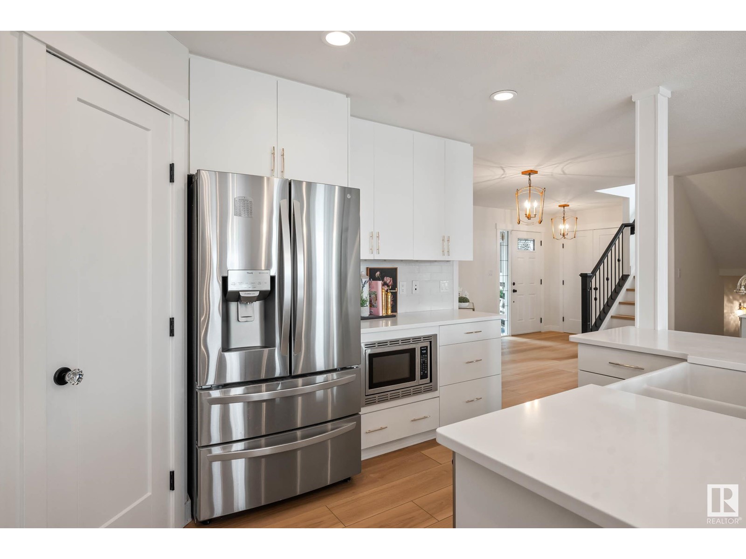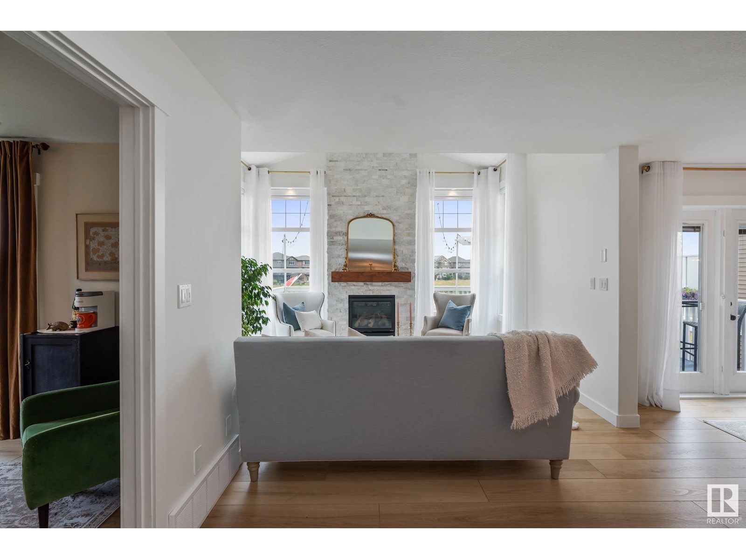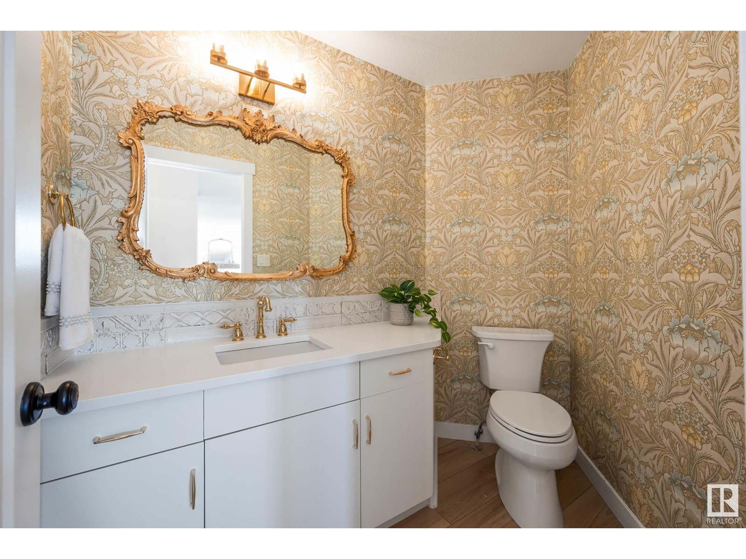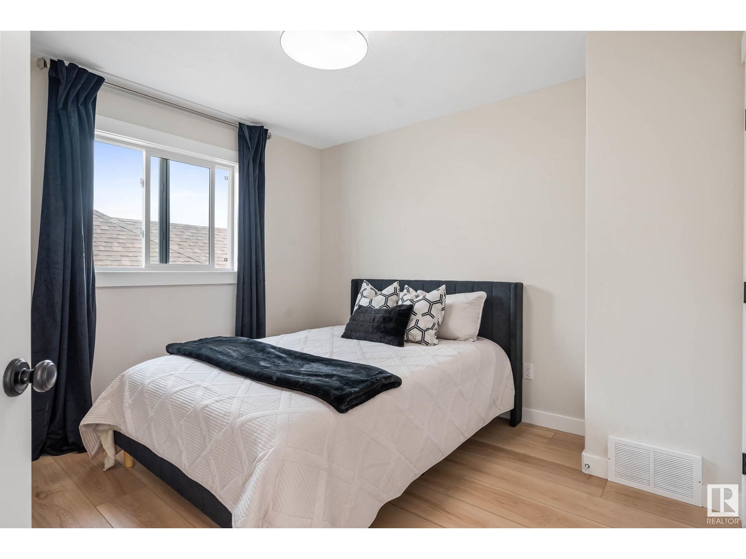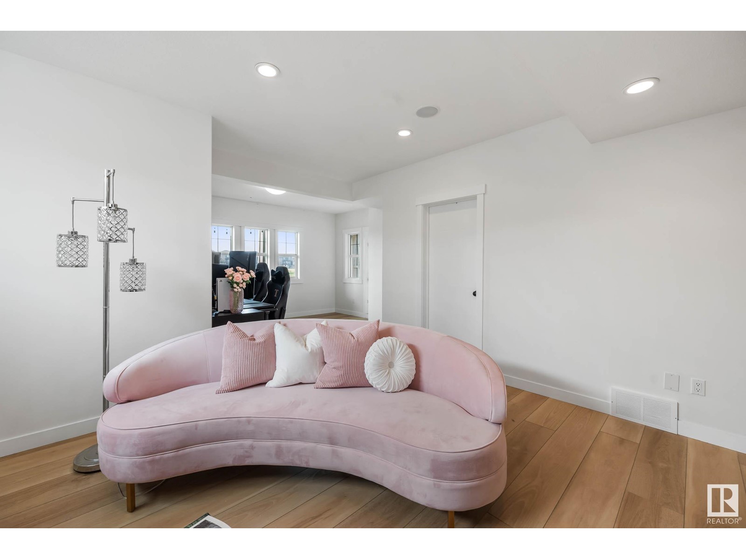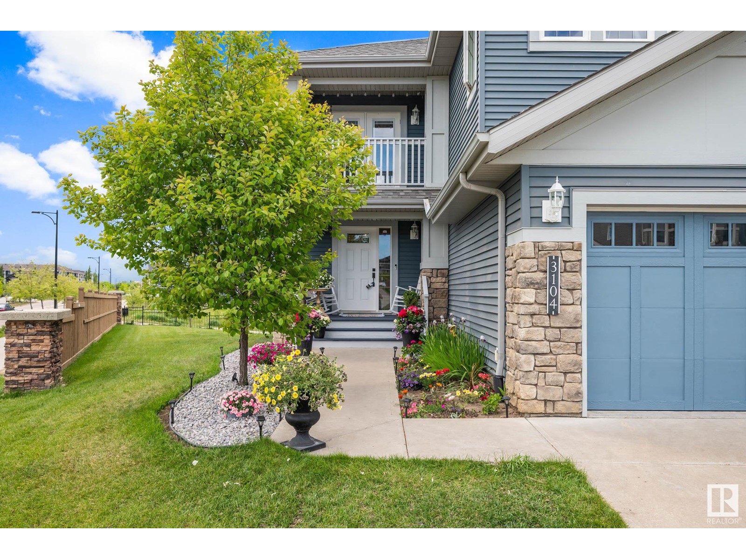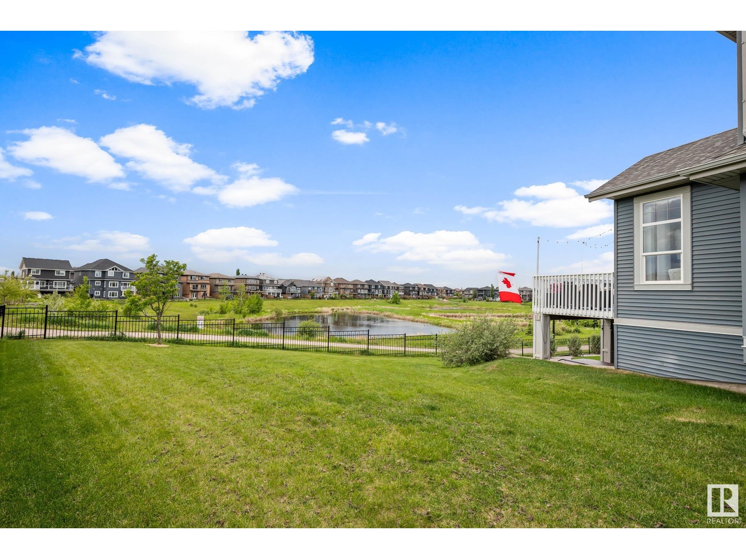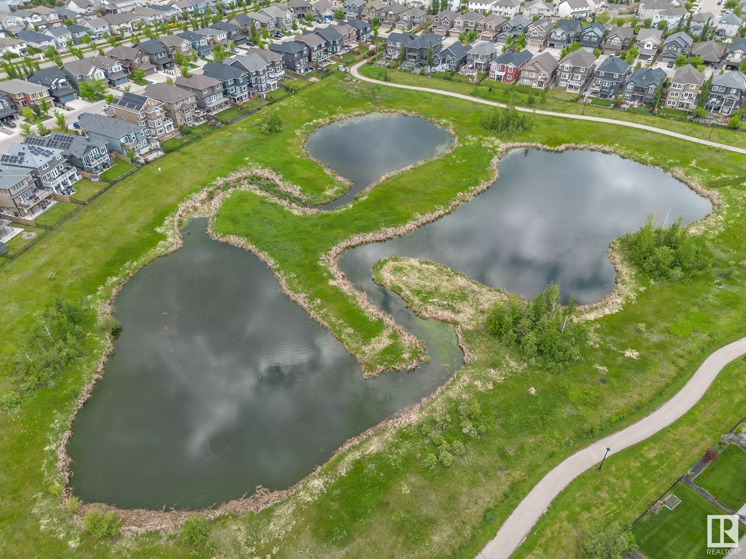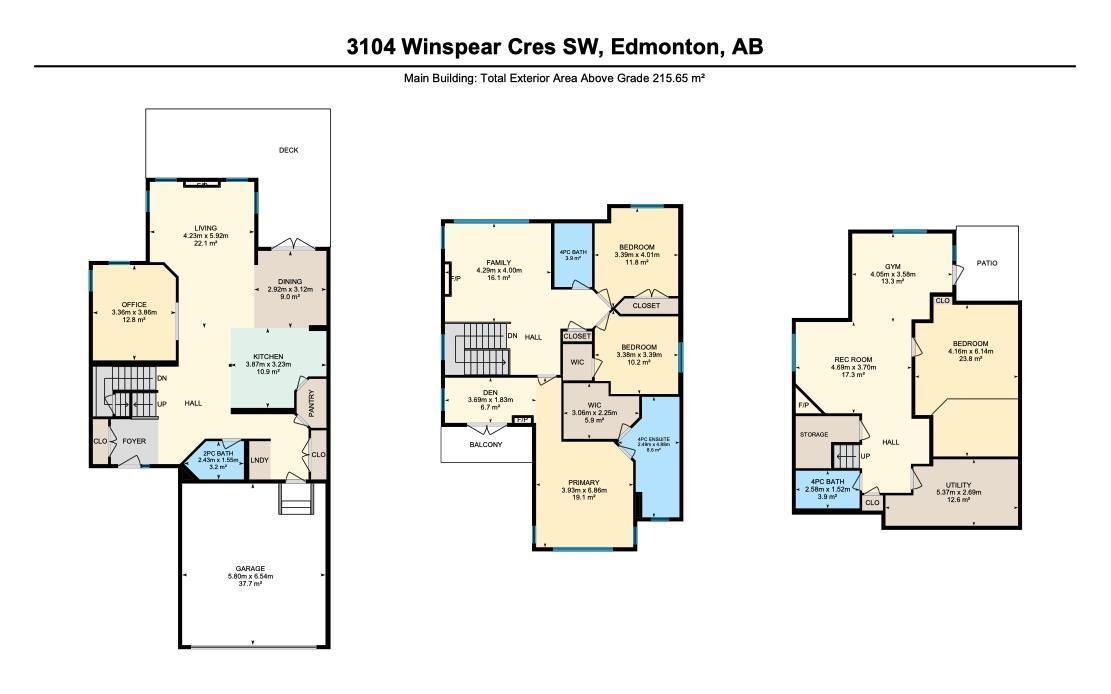3104 Winspear Cr Sw Edmonton, Alberta T6X 1P3
$875,000
Stunning Coventry-built home offers 3,300 sqft of livable space, backing onto 3 serene ponds, boasts over $200k in upgrades w/luxury vinyl plank flooring & premium Caesarstone quartz countertops in kitchen/bathrooms. Fully finished walk-out basement showcases theatre room, sound system, gas F/P & access to saltwater hot tub off lower deck. Corner pie-lot (704m2) & steps to playgrounds, walking trails & great schools. Vaulted ceiling in great room w/gas F/P & full-length marble stone. Kitchen is chefs dream anchored by center island, farmhouse sink, white cabinetry, new SS appliances & Bertazzoni 6-burner gas range framed w/tiled backsplash & custom hood fan. Owners suite w/sitting area & ensuite, Hunter Douglas blinds, wrap-around deck overlooking ponds, central A/C, heated garage, built-in speakers on all levels, fully wired w/CAT5 networking cable & office on the main level. One of a kind home with abundance of living space to welcome your family. MUST SEE HOME!! A++ (id:46923)
Property Details
| MLS® Number | E4399238 |
| Property Type | Single Family |
| Neigbourhood | Walker |
| AmenitiesNearBy | Golf Course, Playground, Schools, Shopping |
| CommunityFeatures | Lake Privileges |
| Features | Private Setting, Corner Site, Sloping, No Back Lane, Wet Bar |
| ParkingSpaceTotal | 4 |
| Structure | Deck, Patio(s) |
| ViewType | Lake View |
| WaterFrontType | Waterfront On Lake |
Building
| BathroomTotal | 4 |
| BedroomsTotal | 4 |
| Amenities | Ceiling - 9ft, Vinyl Windows |
| Appliances | Dishwasher, Dryer, Garage Door Opener Remote(s), Garage Door Opener, Hood Fan, Refrigerator, Gas Stove(s), Washer, Window Coverings, Wine Fridge |
| BasementDevelopment | Finished |
| BasementFeatures | Walk Out |
| BasementType | Full (finished) |
| CeilingType | Vaulted |
| ConstructedDate | 2012 |
| ConstructionStyleAttachment | Detached |
| CoolingType | Central Air Conditioning |
| FireProtection | Smoke Detectors |
| FireplaceFuel | Gas |
| FireplacePresent | Yes |
| FireplaceType | Insert |
| HalfBathTotal | 1 |
| HeatingType | Forced Air |
| StoriesTotal | 2 |
| SizeInterior | 2321.2373 Sqft |
| Type | House |
Parking
| Attached Garage | |
| Heated Garage |
Land
| Acreage | No |
| LandAmenities | Golf Course, Playground, Schools, Shopping |
Rooms
| Level | Type | Length | Width | Dimensions |
|---|---|---|---|---|
| Basement | Bedroom 4 | 4.16 m | 6.14 m | 4.16 m x 6.14 m |
| Basement | Bonus Room | 4.69 m | 3.7 m | 4.69 m x 3.7 m |
| Basement | Utility Room | 5.37 m | 2.69 m | 5.37 m x 2.69 m |
| Main Level | Living Room | 4.23 m | 5.92 m | 4.23 m x 5.92 m |
| Main Level | Dining Room | 2.92 m | 3.12 m | 2.92 m x 3.12 m |
| Main Level | Kitchen | 3.87 m | 3.23 m | 3.87 m x 3.23 m |
| Main Level | Den | 3.36 m | 3.86 m | 3.36 m x 3.86 m |
| Upper Level | Family Room | 4.29 m | 4 m | 4.29 m x 4 m |
| Upper Level | Primary Bedroom | 3.93 m | 6.86 m | 3.93 m x 6.86 m |
| Upper Level | Bedroom 2 | 3.39 m | 4.01 m | 3.39 m x 4.01 m |
| Upper Level | Bedroom 3 | 3.38 m | 3.39 m | 3.38 m x 3.39 m |
https://www.realtor.ca/real-estate/27219277/3104-winspear-cr-sw-edmonton-walker
Interested?
Contact us for more information
Christy M. Cantera
Associate
100-10328 81 Ave Nw
Edmonton, Alberta T6E 1X2
Sheri Lukawesky
Associate
100-10328 81 Ave Nw
Edmonton, Alberta T6E 1X2


