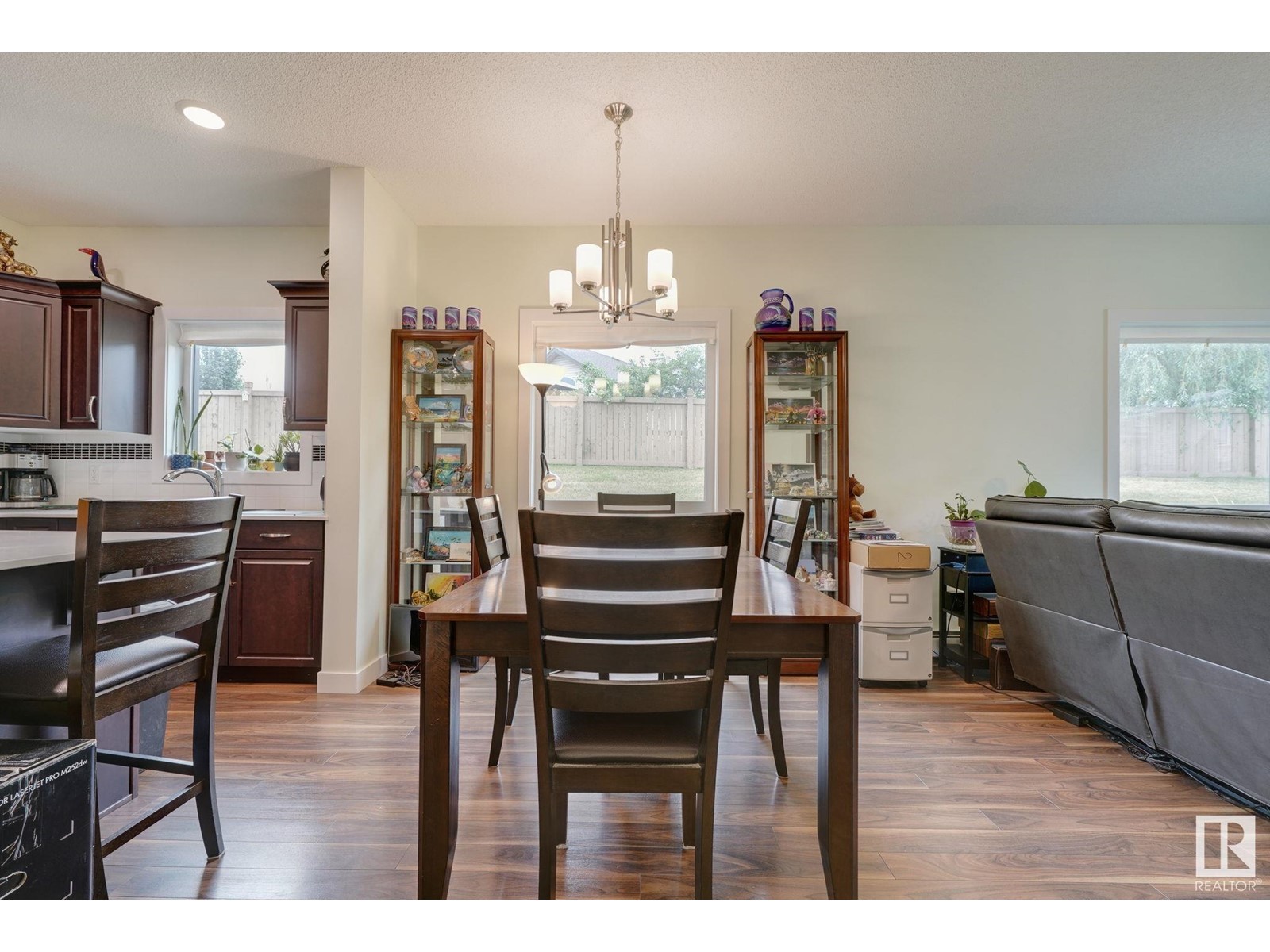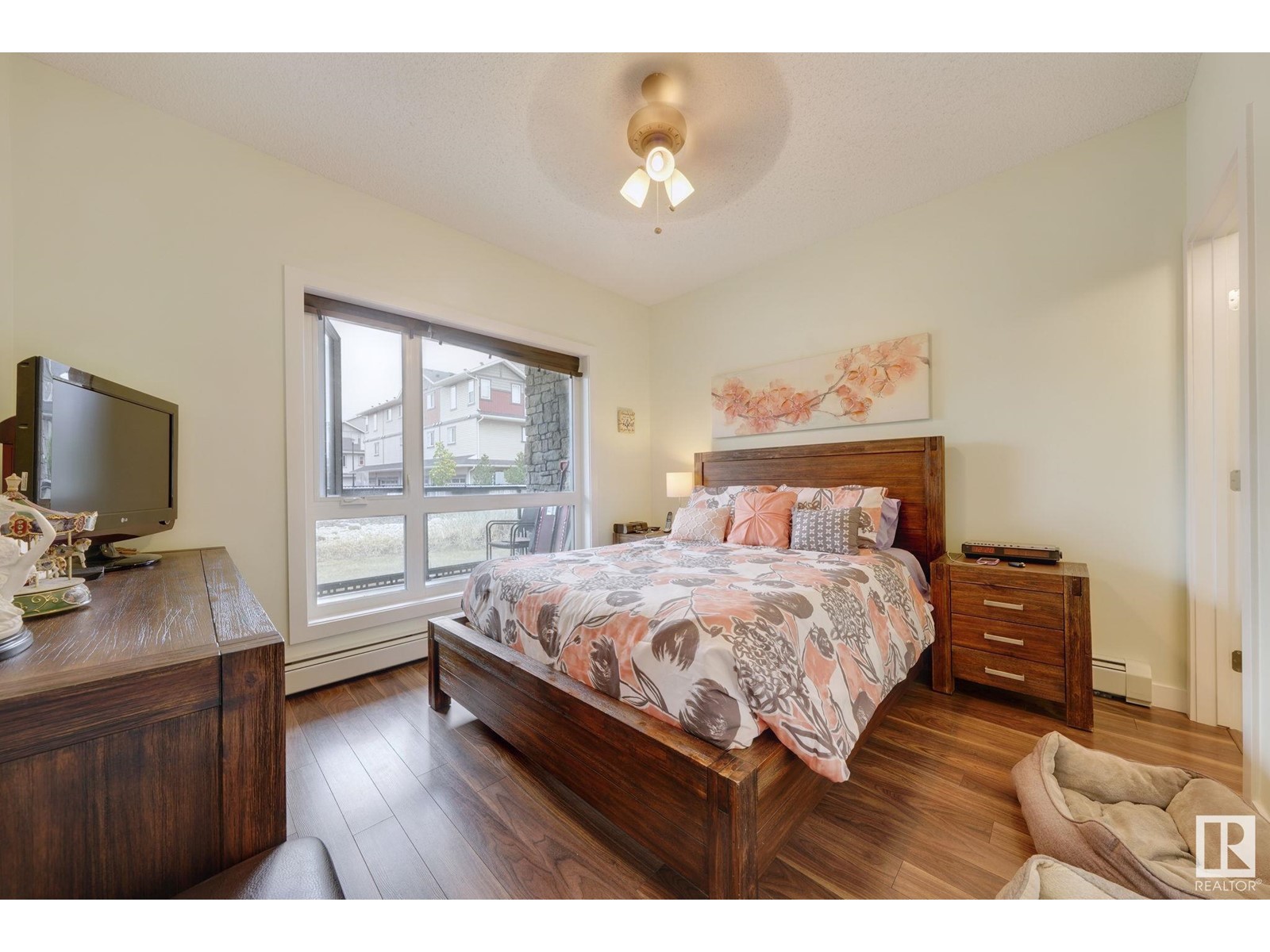#102 12804 140 Av Nw Edmonton, Alberta T6V 0M3
$265,000Maintenance, Exterior Maintenance, Heat, Insurance, Common Area Maintenance, Property Management, Other, See Remarks
$721 Monthly
Maintenance, Exterior Maintenance, Heat, Insurance, Common Area Maintenance, Property Management, Other, See Remarks
$721 MonthlyBeautiful move-in ready END UNIT 2 bdrm + large flex room/den, 2 bath condo in desirable Aloft Skyview. Built in 2016, this condo is within walking distance to Skyview Centre, grocery stores, restaurants & schools. With nearly 1100 sq. ft. of gorgeously finished open concept living space and 9’ CEILINGS throughout this unit boasts a large fully UPGRADED KITCHEN with SS appliances, stunning dark cabinetry, luxurious creamy quartz countertops, large pantry & oversized island. This home is perfect for entertaining. Conveniently located IN-SUITE LAUNDRY adjacent to the secondary bedroom & den. The spacious primary bedroom features a stunning 3-pc ensuite bath & a walk-in closet with ample storage. Custom storage throughout the unit. Includes TWO TITLED UNDERGROUND PARKING stalls & a large patio for BBQ or taking pets out for walks. Need more space to entertain? Wow your guests on the shared ROOFTOP PATIO. Condo fees include heat, water & sewer. Ample visitor parking for family & friends to visit. (id:46923)
Property Details
| MLS® Number | E4399562 |
| Property Type | Single Family |
| Neigbourhood | Pembina |
| Amenities Near By | Park, Public Transit, Shopping |
| Features | Flat Site, No Smoking Home |
| Parking Space Total | 2 |
| Structure | Patio(s) |
Building
| Bathroom Total | 2 |
| Bedrooms Total | 2 |
| Appliances | Dishwasher, Dryer, Garage Door Opener, Microwave, Refrigerator, Stove, Washer |
| Basement Type | None |
| Constructed Date | 2016 |
| Heating Type | Hot Water Radiator Heat |
| Size Interior | 1,098 Ft2 |
| Type | Apartment |
Parking
| Underground |
Land
| Acreage | No |
| Fence Type | Fence |
| Land Amenities | Park, Public Transit, Shopping |
| Size Irregular | 105.99 |
| Size Total | 105.99 M2 |
| Size Total Text | 105.99 M2 |
Rooms
| Level | Type | Length | Width | Dimensions |
|---|---|---|---|---|
| Main Level | Living Room | 3.9 m | 4.2 m | 3.9 m x 4.2 m |
| Main Level | Dining Room | 2.1 m | 3.2 m | 2.1 m x 3.2 m |
| Main Level | Kitchen | 2.4 m | 3.2 m | 2.4 m x 3.2 m |
| Main Level | Den | 2.4 m | 3.1 m | 2.4 m x 3.1 m |
| Main Level | Primary Bedroom | 3.2 m | 3.6 m | 3.2 m x 3.6 m |
| Main Level | Bedroom 2 | 2.8 m | 3 m | 2.8 m x 3 m |
| Main Level | Laundry Room | 0.8 m | 1.6 m | 0.8 m x 1.6 m |
https://www.realtor.ca/real-estate/27225832/102-12804-140-av-nw-edmonton-pembina
Contact Us
Contact us for more information

Kelly Krueger
Associate
kellykruegerrealty.com/
www.facebook.com/kellykruegeryeg/
www.linkedin.com/in/kelly-krueger-753135104/
www.instagram.com/kellyk.yegrealtor/
youtu.be/sdvX-eA87cs
1400-10665 Jasper Ave Nw
Edmonton, Alberta T5J 3S9
(403) 262-7653














































