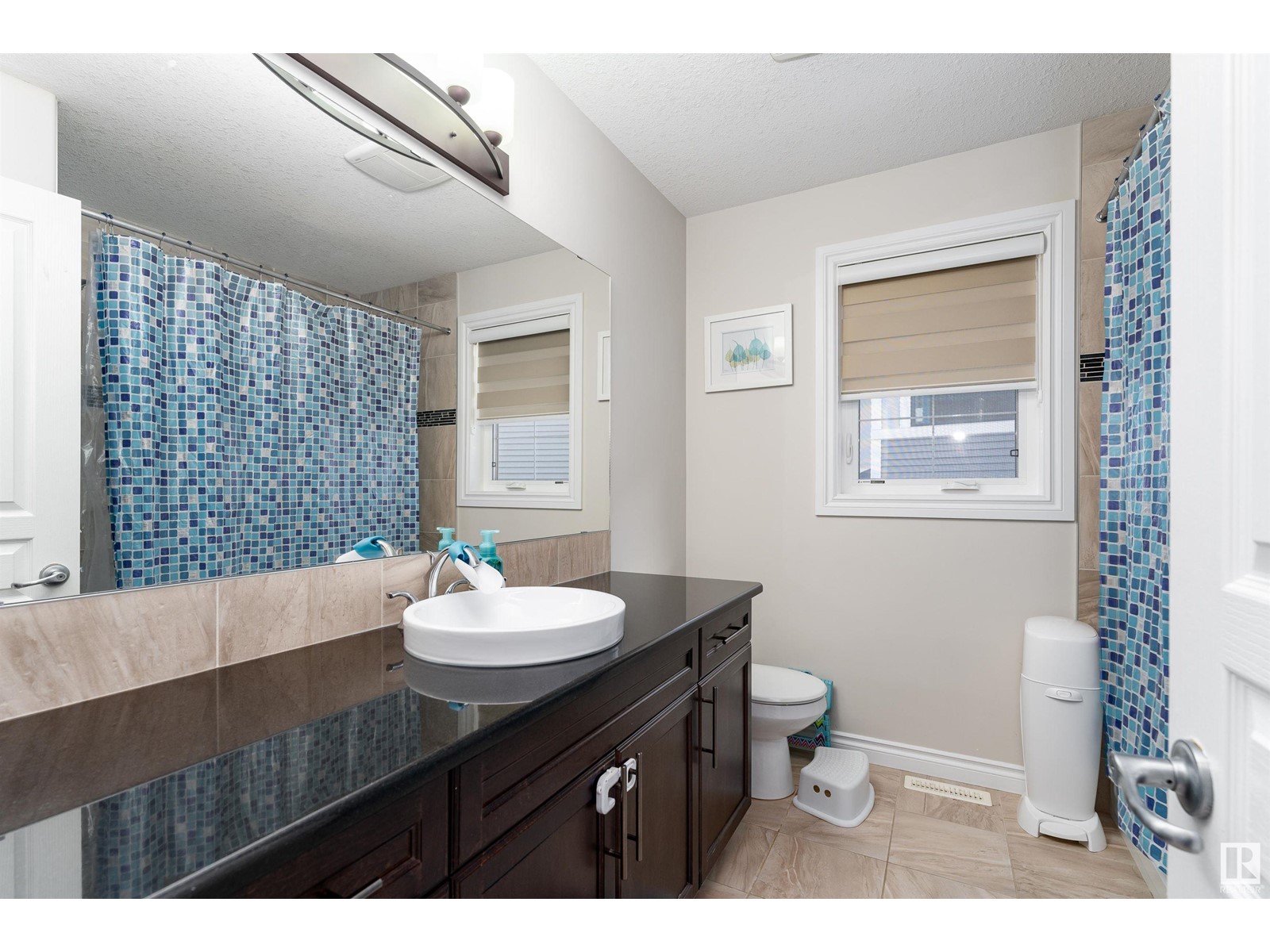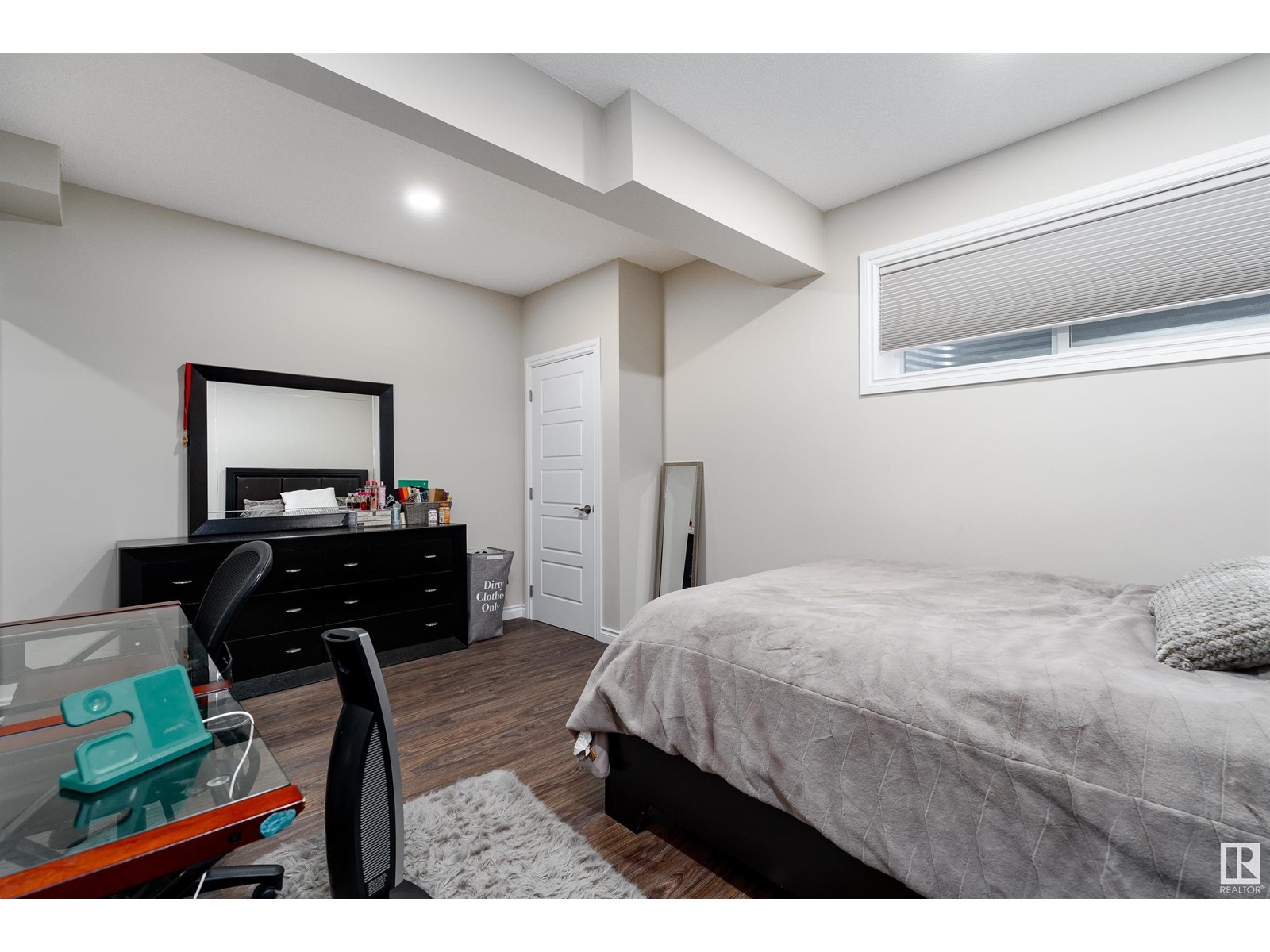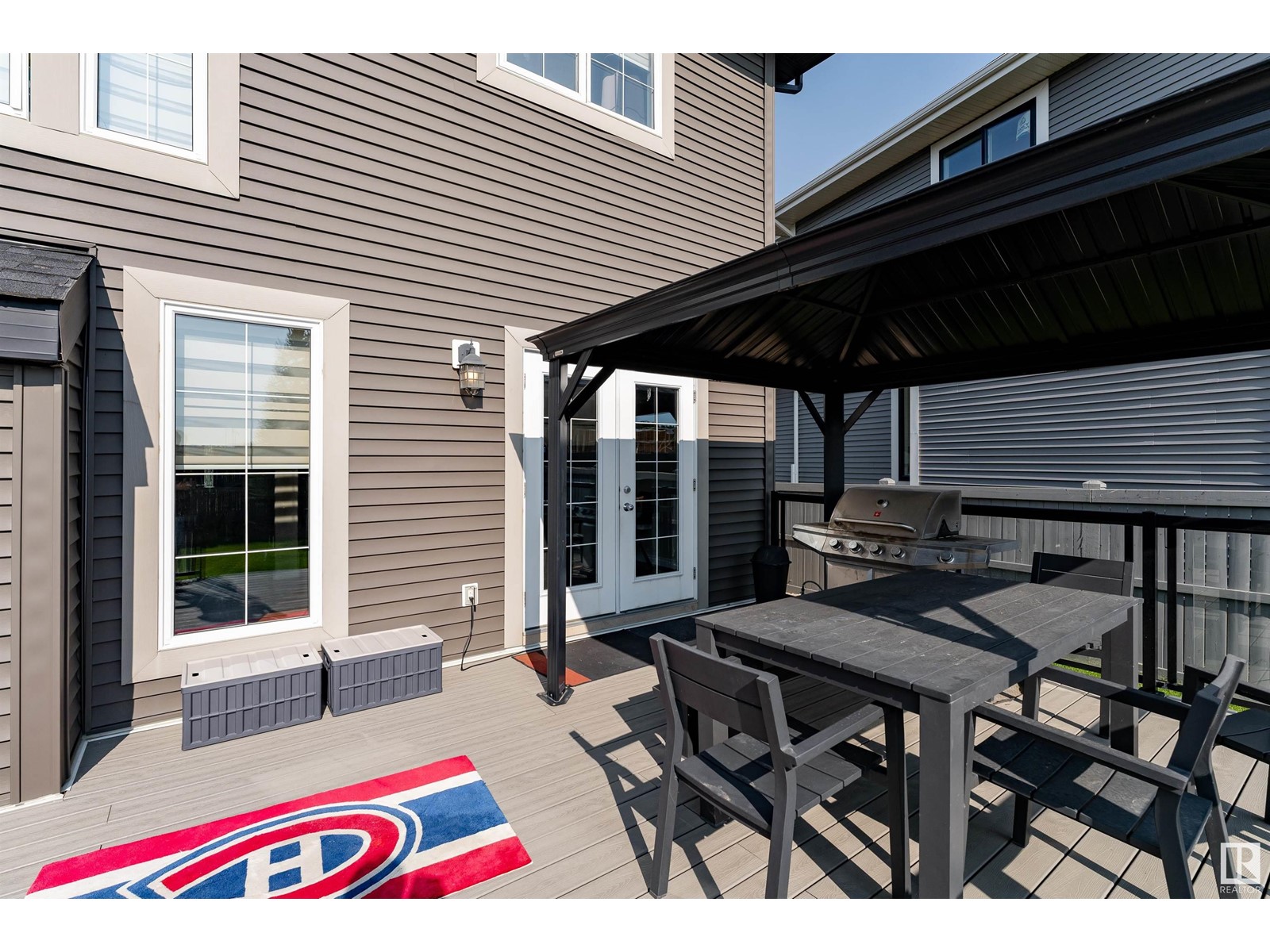3920 Ginsburg Cr Nw Edmonton, Alberta T5T 4V1
$820,000
Located in Granville and near parks and schools this beautiful 2 storey home has 2600+ sq ft of living space featuring 5 bedrooms. Walk into a luxury home that has high ceilings and large windows throughout giving this house natural light. The main floor features a bedroom, full bath, den, nook, living room, mudroom, laundry room and a gourmet kitchen with granite counter tops. It also features a breakfast island. The spiral staircase leads up to the bonus room, 3 spacious bedrooms including a master bedroom with a 5 piece bath including a soaker tub, tiled shower and his and her sinks. This floor also houses a 4 piece bath. Thats not all, enter the basement that has recently been finished with style in mind including a spacious bedroom, office/den, living room and bar area. This house is great for anyone who enjoys patio space with a large deck and a back yard for summers. With walking trails, shopping, and schools near by this luxurious home offers amenities and a community you can call home. (id:46923)
Property Details
| MLS® Number | E4399723 |
| Property Type | Single Family |
| Neigbourhood | Granville (Edmonton) |
| AmenitiesNearBy | Playground, Public Transit, Schools, Shopping |
| Features | See Remarks, Park/reserve |
Building
| BathroomTotal | 4 |
| BedroomsTotal | 5 |
| Amenities | Ceiling - 9ft |
| Appliances | Alarm System, Dryer, Garage Door Opener, Garburator, Hood Fan, Microwave, Refrigerator, Gas Stove(s), Central Vacuum, Washer, Water Softener, Window Coverings, Wine Fridge |
| BasementDevelopment | Finished |
| BasementType | Full (finished) |
| CeilingType | Vaulted |
| ConstructedDate | 2014 |
| ConstructionStyleAttachment | Detached |
| HeatingType | Forced Air |
| StoriesTotal | 2 |
| SizeInterior | 2774.1826 Sqft |
| Type | House |
Parking
| Attached Garage | |
| Heated Garage |
Land
| Acreage | No |
| FenceType | Fence |
| LandAmenities | Playground, Public Transit, Schools, Shopping |
| SizeIrregular | 618.21 |
| SizeTotal | 618.21 M2 |
| SizeTotalText | 618.21 M2 |
Rooms
| Level | Type | Length | Width | Dimensions |
|---|---|---|---|---|
| Basement | Bedroom 5 | 3.43 m | 4.83 m | 3.43 m x 4.83 m |
| Main Level | Living Room | 4.01 m | 4.52 m | 4.01 m x 4.52 m |
| Main Level | Dining Room | 3.71 m | 3.07 m | 3.71 m x 3.07 m |
| Main Level | Kitchen | 5.44 m | 4.47 m | 5.44 m x 4.47 m |
| Main Level | Den | 3.76 m | 3.61 m | 3.76 m x 3.61 m |
| Main Level | Bedroom 4 | 3.33 m | 4.14 m | 3.33 m x 4.14 m |
| Upper Level | Primary Bedroom | 4.04 m | 4.09 m | 4.04 m x 4.09 m |
| Upper Level | Bedroom 2 | 4.01 m | 3.28 m | 4.01 m x 3.28 m |
| Upper Level | Bedroom 3 | 3.71 m | 4.24 m | 3.71 m x 4.24 m |
https://www.realtor.ca/real-estate/27231627/3920-ginsburg-cr-nw-edmonton-granville-edmonton
Interested?
Contact us for more information
Farah Jina-Somani
Associate
200-10133 97 St Nw
Edmonton, Alberta T5J 0L2


































