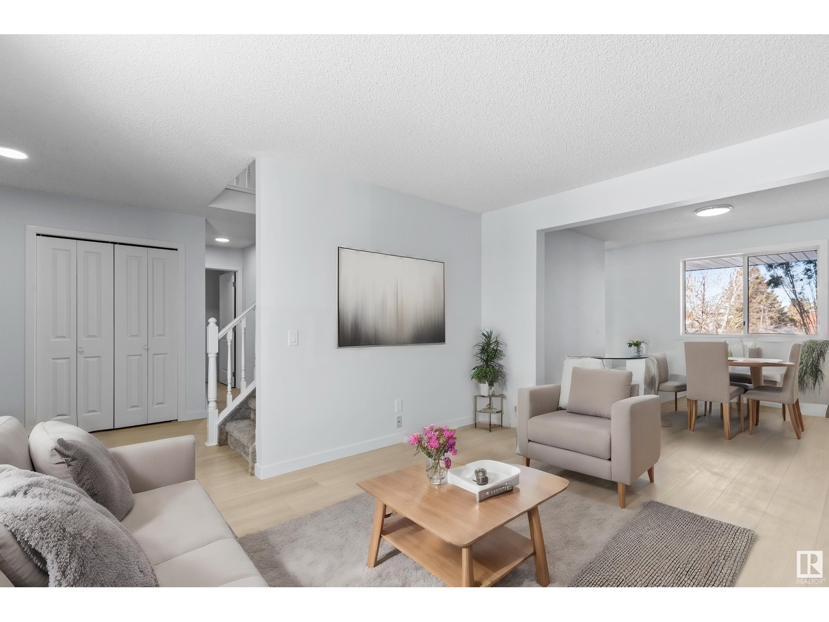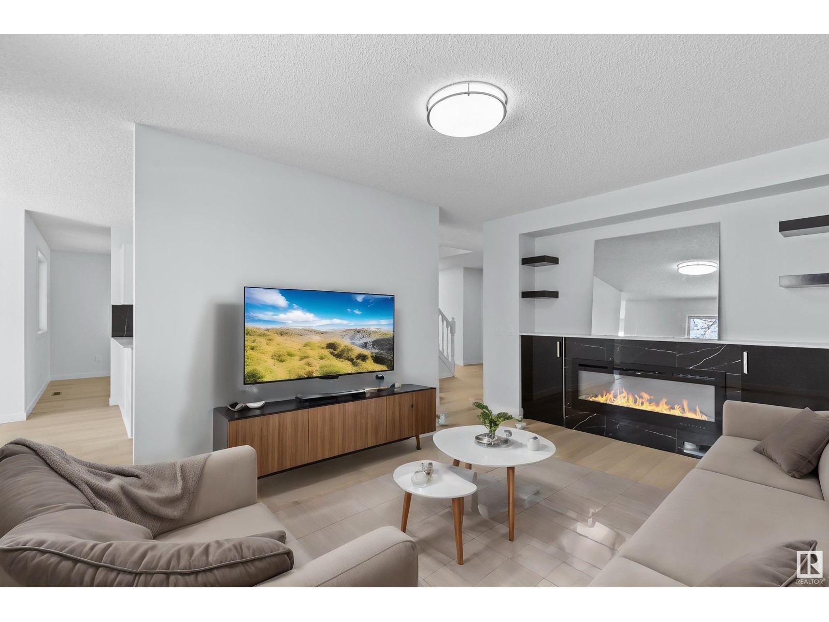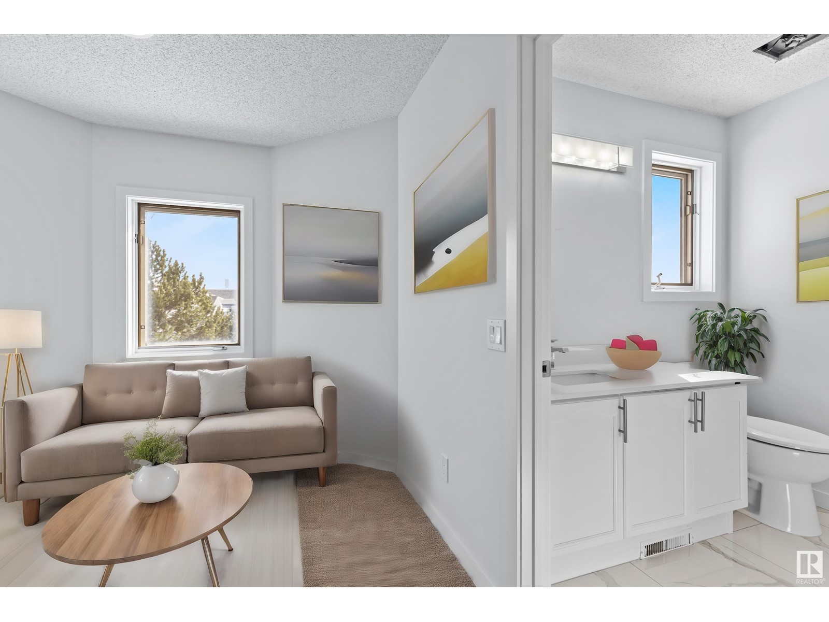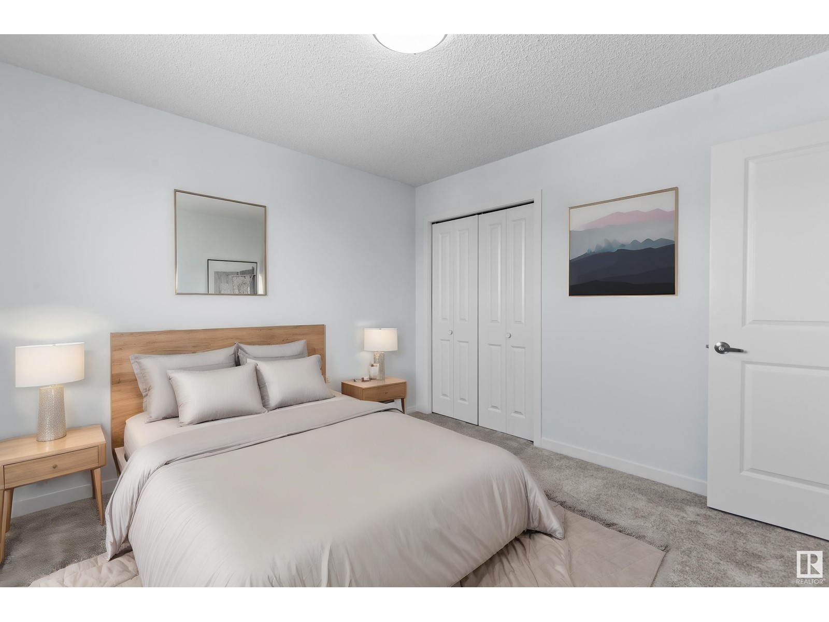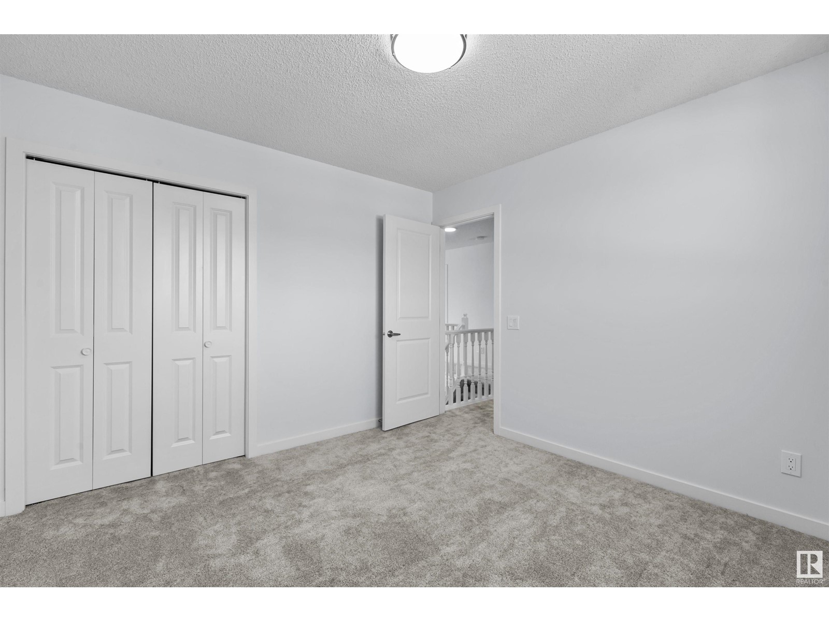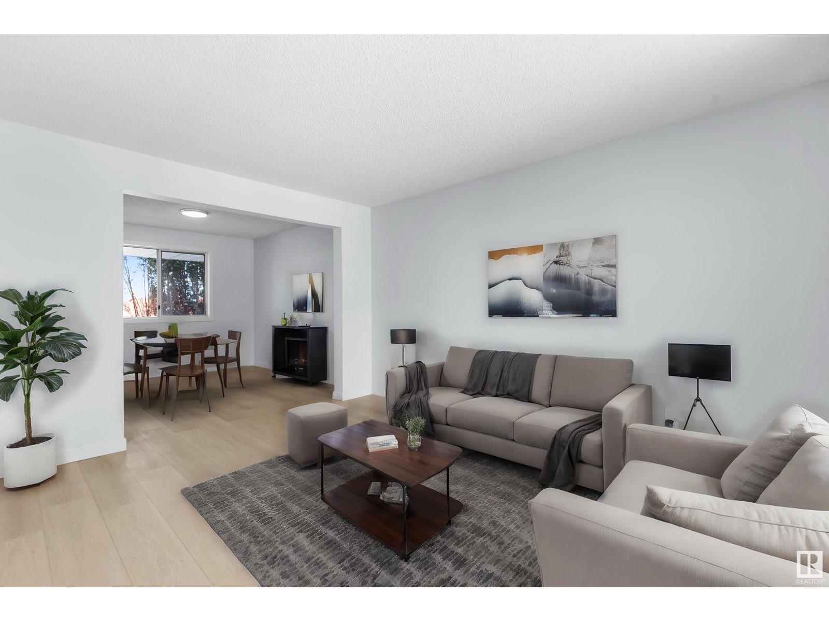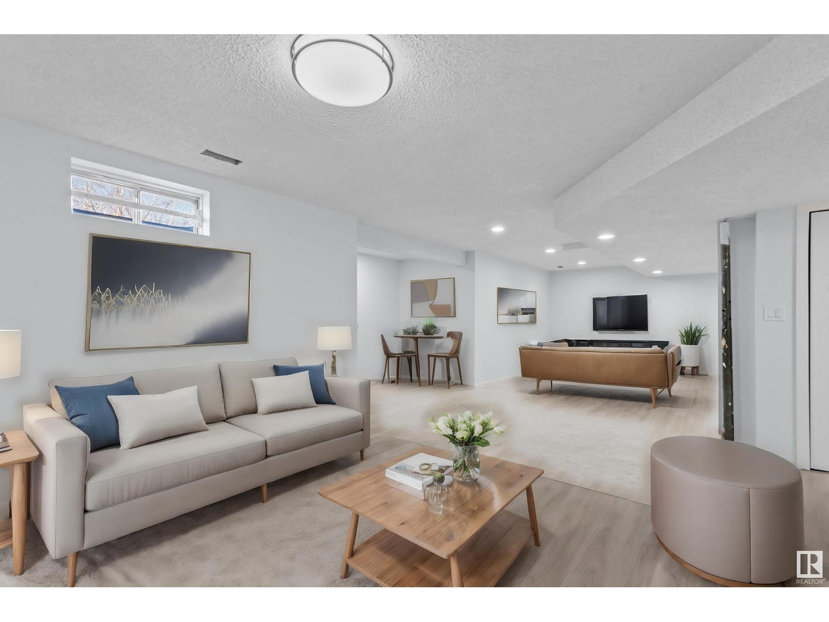2132 42 St Nw Edmonton, Alberta T6L 6L5
$529,888
Welcome to your stunning 2-story home spanning over 1900 SqFt, located in the highly desirable Daly Grove neighborhood. This FULLY RENOVATED & meticulously designed residence features 4 BEDROOMS and 3.1 BATHROOMS! Upstairs, you'll find three bedrooms, including a spacious master suite with an ensuite bathroom, a second full bathroom, and a den ideal for a home office. The main floor boasts a formal living room, dining area, family room, and a generously sized kitchen perfect for entertaining, equipped with brand new STAINLESS STEEL appliances, and an additional half-bath. The FULLY FINISHED BASEMENT includes a large recreation room, an extra bedroom, and a full bathroom. Completing this exceptional property are a double garage, a landscaped yard with a deck, a front patio, and flourishing fruit trees. Located near shops, bus stops, schools, banks, groceries, & the Henday, this home offers so much convenience! (id:46923)
Property Details
| MLS® Number | E4399924 |
| Property Type | Single Family |
| Neigbourhood | Daly Grove |
| AmenitiesNearBy | Airport, Playground, Public Transit, Schools, Shopping |
| Features | See Remarks |
| Structure | Deck, Patio(s) |
Building
| BathroomTotal | 4 |
| BedroomsTotal | 4 |
| Appliances | Dishwasher, Dryer, Hood Fan, Refrigerator, Stove, Washer |
| BasementDevelopment | Finished |
| BasementType | Full (finished) |
| ConstructedDate | 1991 |
| ConstructionStyleAttachment | Detached |
| HalfBathTotal | 1 |
| HeatingType | Forced Air |
| StoriesTotal | 2 |
| SizeInterior | 1900.2607 Sqft |
| Type | House |
Parking
| Attached Garage |
Land
| Acreage | No |
| FenceType | Fence |
| LandAmenities | Airport, Playground, Public Transit, Schools, Shopping |
| SizeIrregular | 630.35 |
| SizeTotal | 630.35 M2 |
| SizeTotalText | 630.35 M2 |
Rooms
| Level | Type | Length | Width | Dimensions |
|---|---|---|---|---|
| Basement | Bedroom 4 | 10'4"10'8" | ||
| Basement | Recreation Room | 33'9" x 17'8" | ||
| Basement | Utility Room | 10'6"11' | ||
| Main Level | Living Room | 11'4'13'5" | ||
| Main Level | Dining Room | 10'1" x 11' | ||
| Main Level | Kitchen | 11'2"8'4" | ||
| Main Level | Family Room | 11'5" x 15'10 | ||
| Main Level | Breakfast | 11'3"10'1" | ||
| Upper Level | Den | 7'7'5" | ||
| Upper Level | Primary Bedroom | 1215'5" | ||
| Upper Level | Bedroom 2 | 10'1"11' | ||
| Upper Level | Bedroom 3 | 10'11"11'1 |
https://www.realtor.ca/real-estate/27238138/2132-42-st-nw-edmonton-daly-grove
Interested?
Contact us for more information
Raman Duhra
Associate
12 Hebert Rd
St Albert, Alberta T8N 5T8





