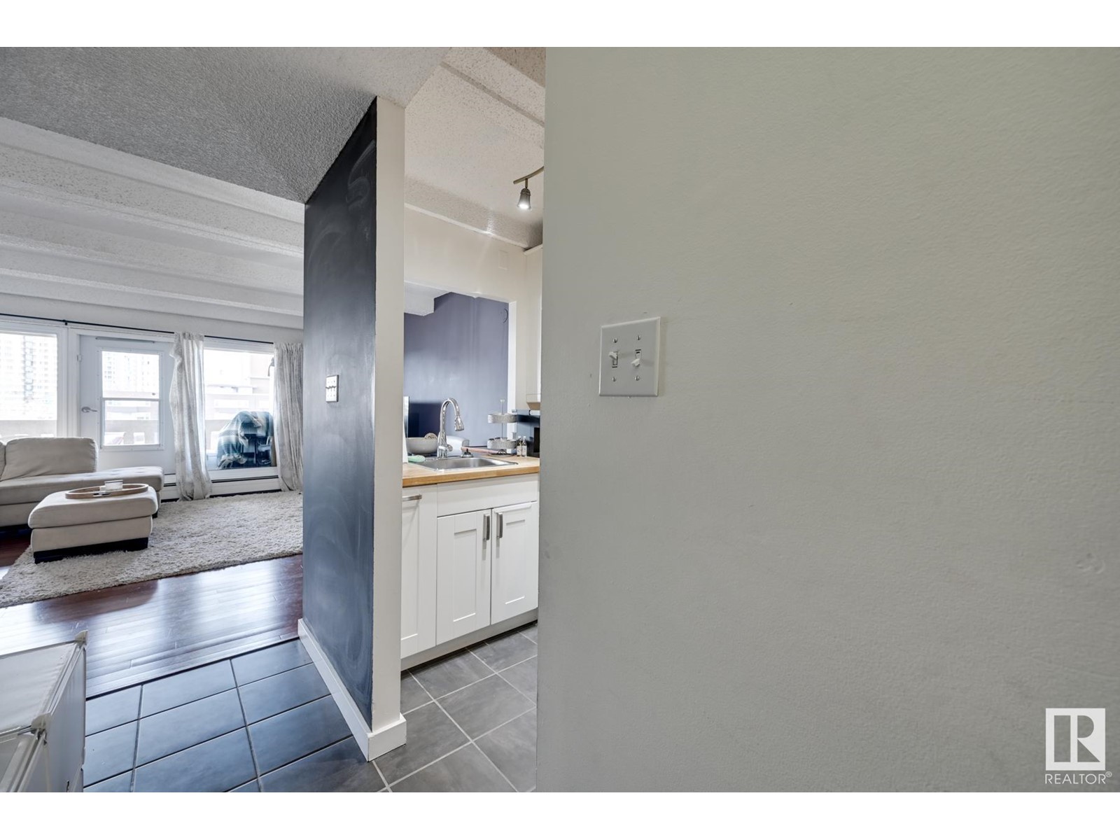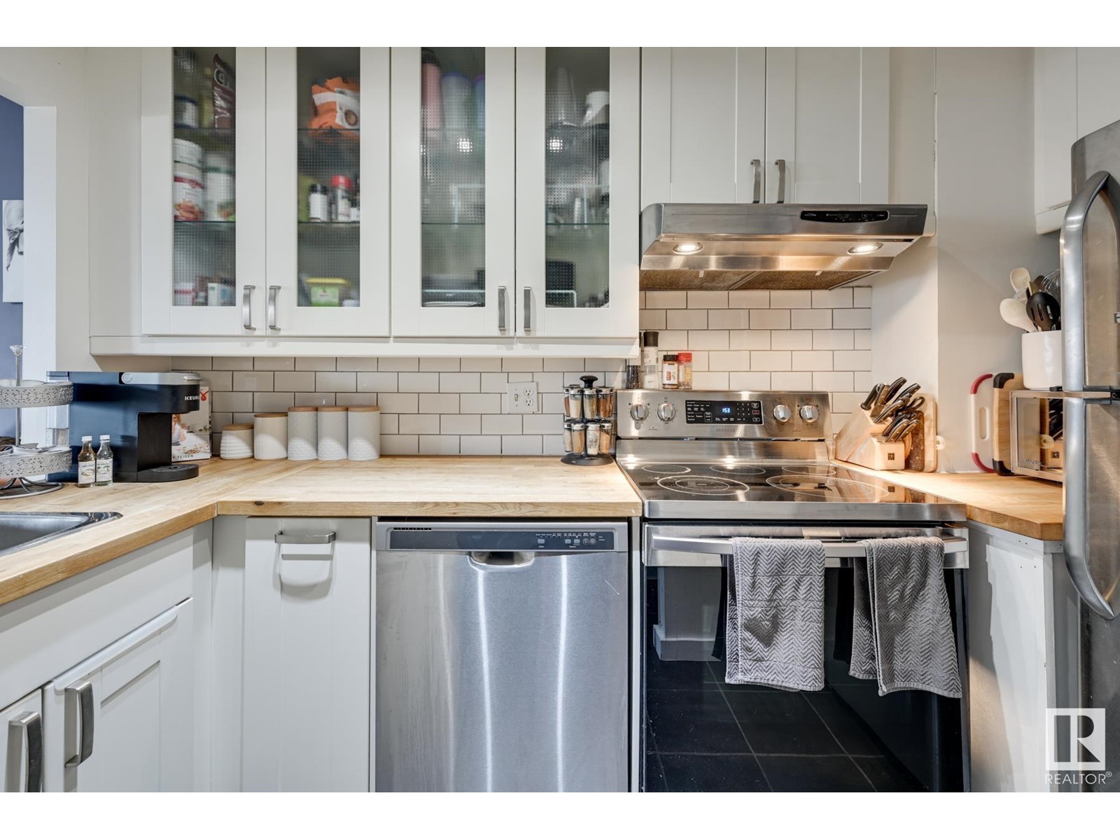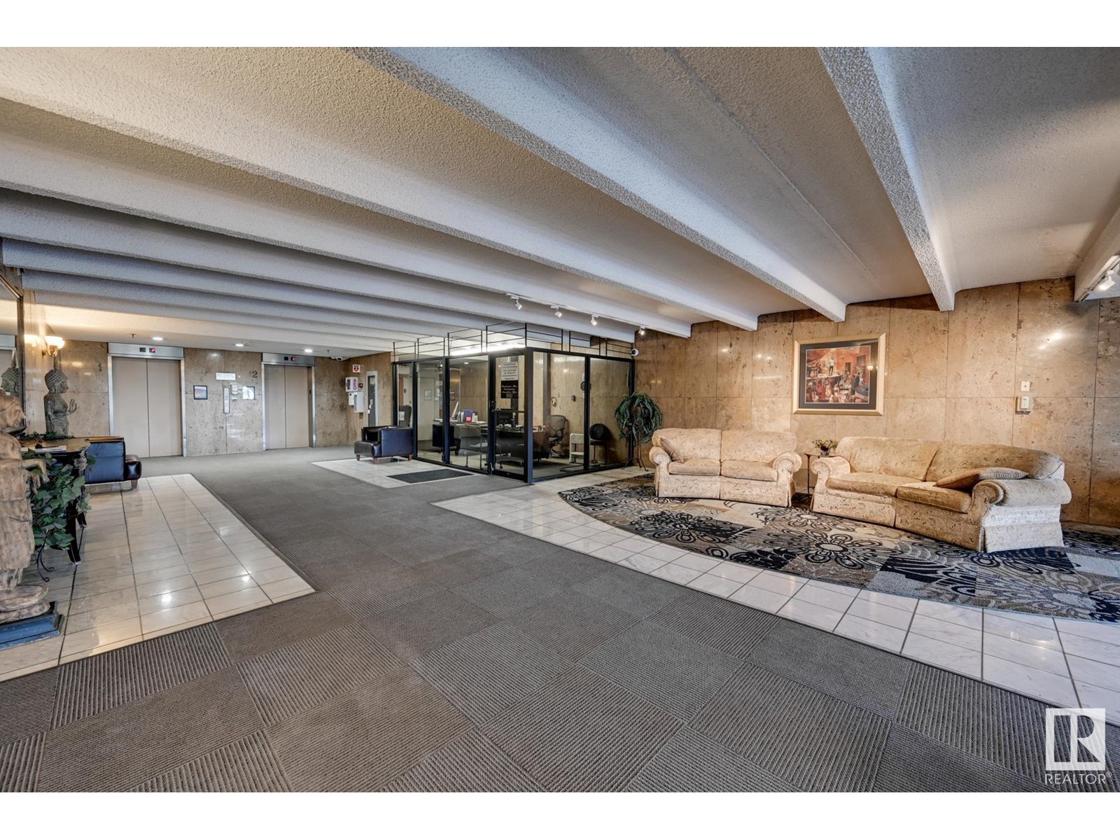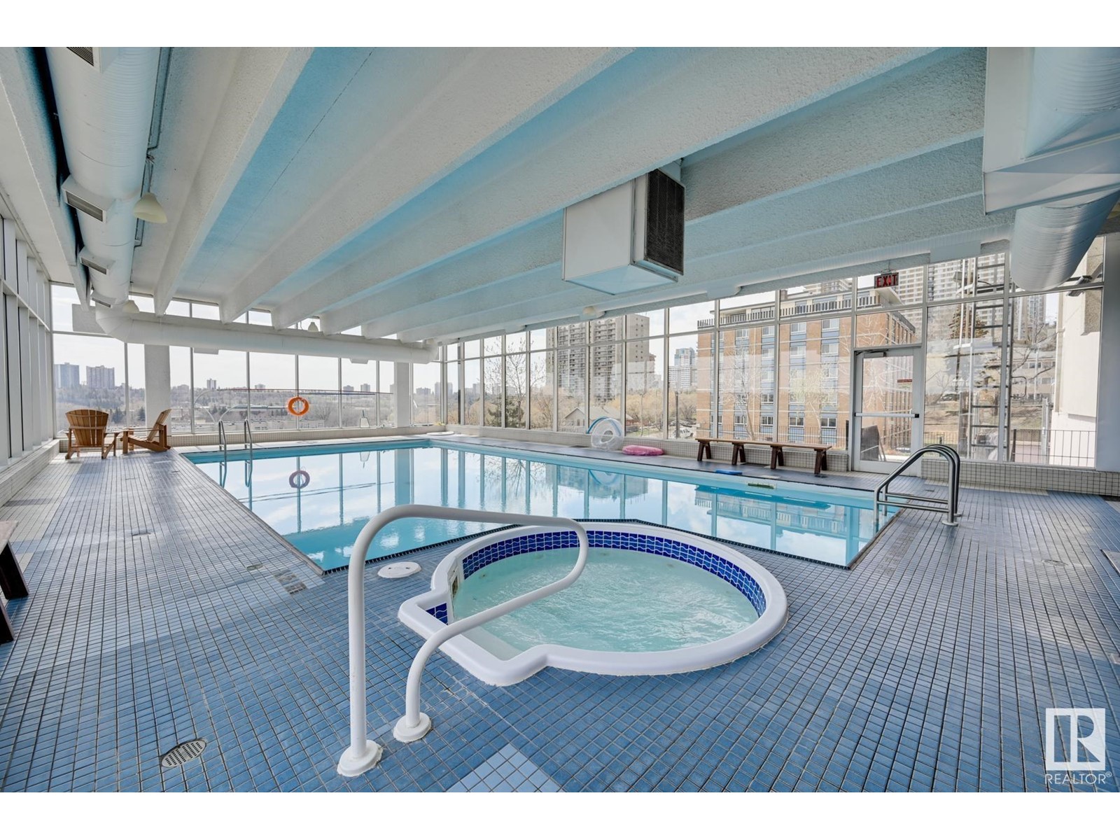#1607 9918 101 St Nw Edmonton, Alberta T5K 2L1
$159,900Maintenance, Exterior Maintenance, Heat, Insurance, Common Area Maintenance, Landscaping, Property Management, Other, See Remarks, Water
$447.66 Monthly
Maintenance, Exterior Maintenance, Heat, Insurance, Common Area Maintenance, Landscaping, Property Management, Other, See Remarks, Water
$447.66 MonthlyExperience breathtaking VIEWS OF THE RIVER VALLEY and DOWNTOWN from this stunning WEST-FACING, UPGRADED 1 bed, 1 bath condo. This RENOVATED CHIC UNIT has a spacious living area, dark laminate flooring, ceramic tile and a stylish WHITE KITCHEN featuring butcher block counters and stainless-steel appliances. The primary bedroom fits a KING BED, offers patio access, and boasts a huge closet with organizers. Additional highlights include an UPDATED BATHROOM, sizeable IN-SUITE STORAGE, SAME-FLOOR LAUNDRY, SECURED UNDERGROUND PARKING, and a MASSIVE WEST-FACING BALCONY. Indulge in luxurious amenities such as a rec room with a pool table, his/hers saunas, an exercise room with an outdoor patio, a swimming pool, and a hot tub OVERLOOKING THE RIVER VALLEY. CONDO FEES COVER HEAT AND WATER. In the HEART OF DOWNTOWN with RIVER VALLEY TRAILS just a short walk away, this condo is the perfect blend of comfort and convenience. (id:46923)
Property Details
| MLS® Number | E4400093 |
| Property Type | Single Family |
| Neigbourhood | Downtown (Edmonton) |
| AmenitiesNearBy | Golf Course, Public Transit, Schools, Shopping, Ski Hill |
| CommunityFeatures | Public Swimming Pool |
| Features | Closet Organizers |
| Structure | Patio(s) |
| ViewType | Valley View, City View |
Building
| BathroomTotal | 1 |
| BedroomsTotal | 1 |
| Appliances | Dishwasher, Garage Door Opener, Hood Fan, Microwave, Refrigerator, Stove, Window Coverings |
| BasementType | None |
| CeilingType | Open |
| ConstructedDate | 1978 |
| FireProtection | Sprinkler System-fire |
| HeatingType | Baseboard Heaters |
| SizeInterior | 573.5011 Sqft |
| Type | Apartment |
Parking
| Heated Garage | |
| Parkade | |
| Underground |
Land
| Acreage | No |
| LandAmenities | Golf Course, Public Transit, Schools, Shopping, Ski Hill |
| SizeIrregular | 14.6 |
| SizeTotal | 14.6 M2 |
| SizeTotalText | 14.6 M2 |
Rooms
| Level | Type | Length | Width | Dimensions |
|---|---|---|---|---|
| Main Level | Living Room | 4.59 m | 3.4 m | 4.59 m x 3.4 m |
| Main Level | Dining Room | Measurements not available | ||
| Main Level | Kitchen | 3.46 m | 1.73 m | 3.46 m x 1.73 m |
| Main Level | Primary Bedroom | 2.35 m | 2.15 m | 2.35 m x 2.15 m |
| Main Level | Storage | 2.16 m | 0.79 m | 2.16 m x 0.79 m |
https://www.realtor.ca/real-estate/27242688/1607-9918-101-st-nw-edmonton-downtown-edmonton
Interested?
Contact us for more information
David M. Ozubko
Associate
100-10328 81 Ave Nw
Edmonton, Alberta T6E 1X2


























