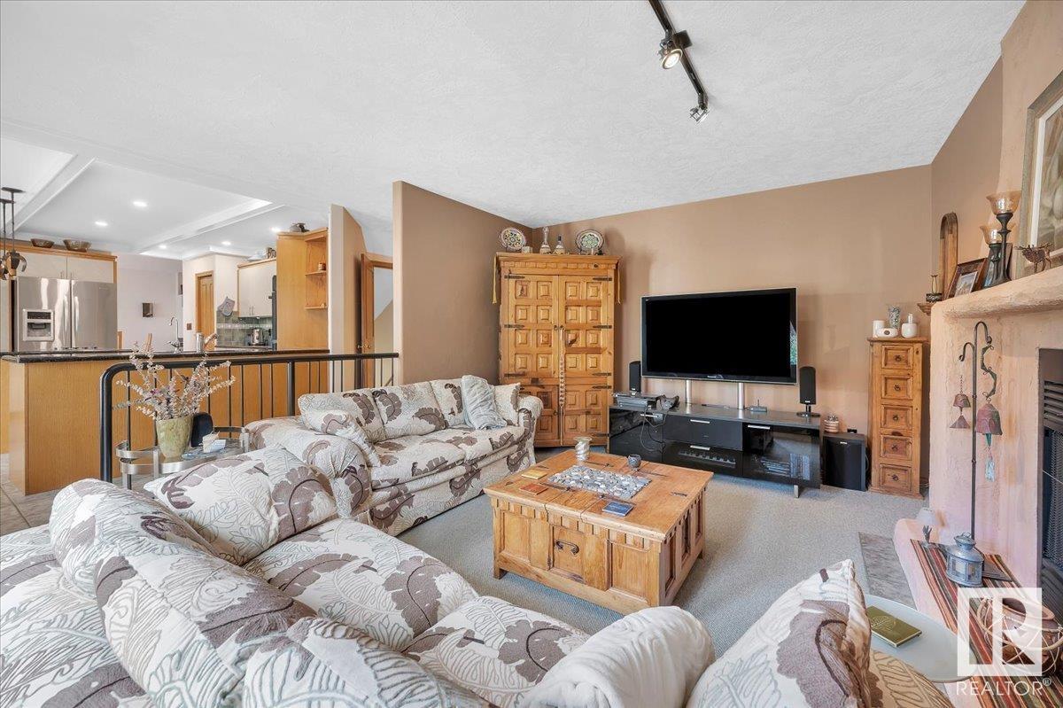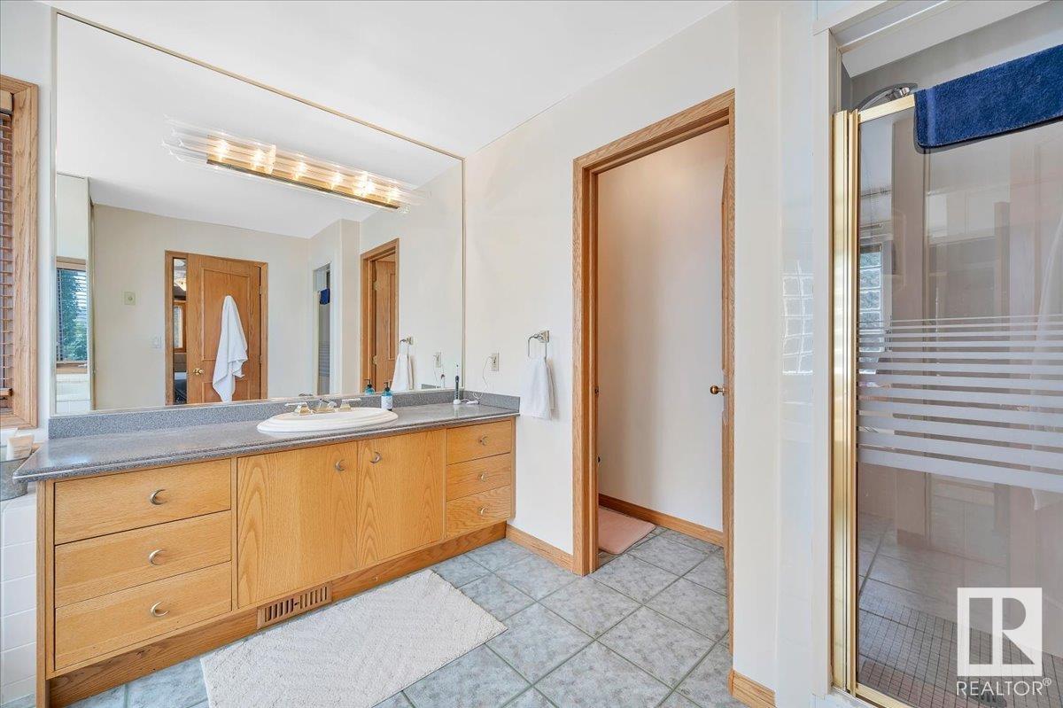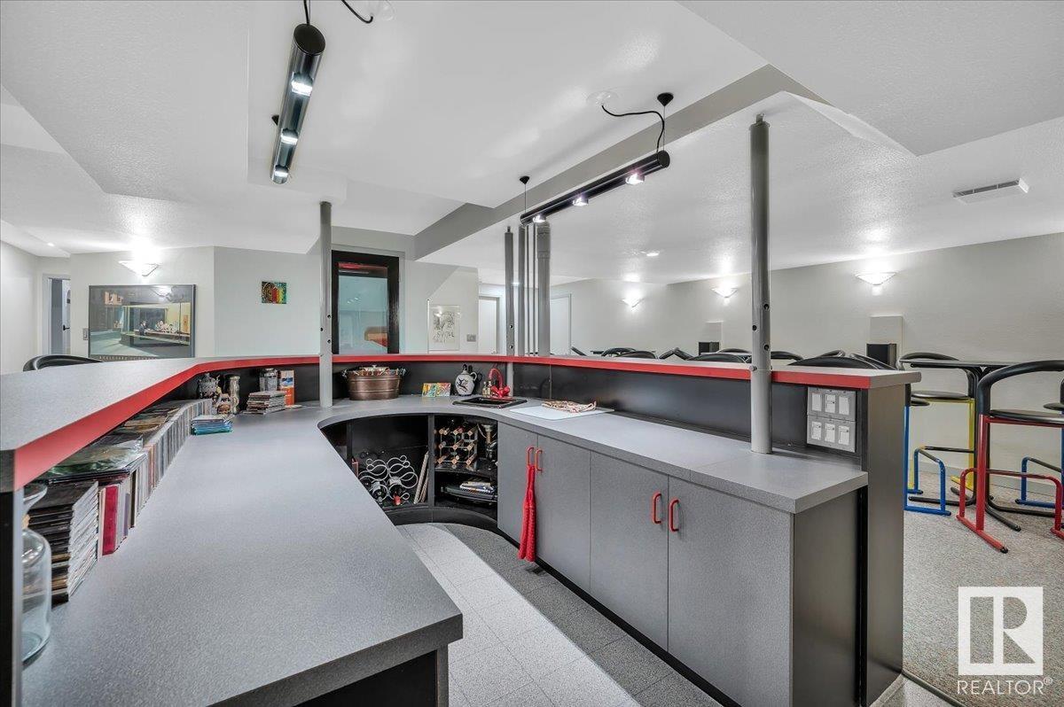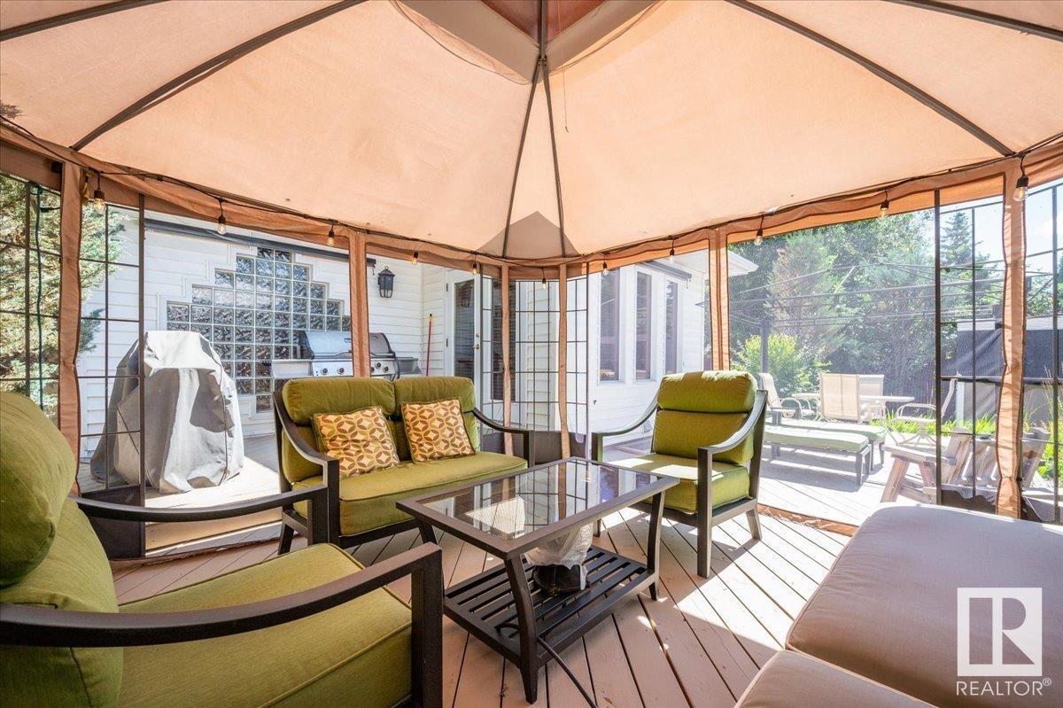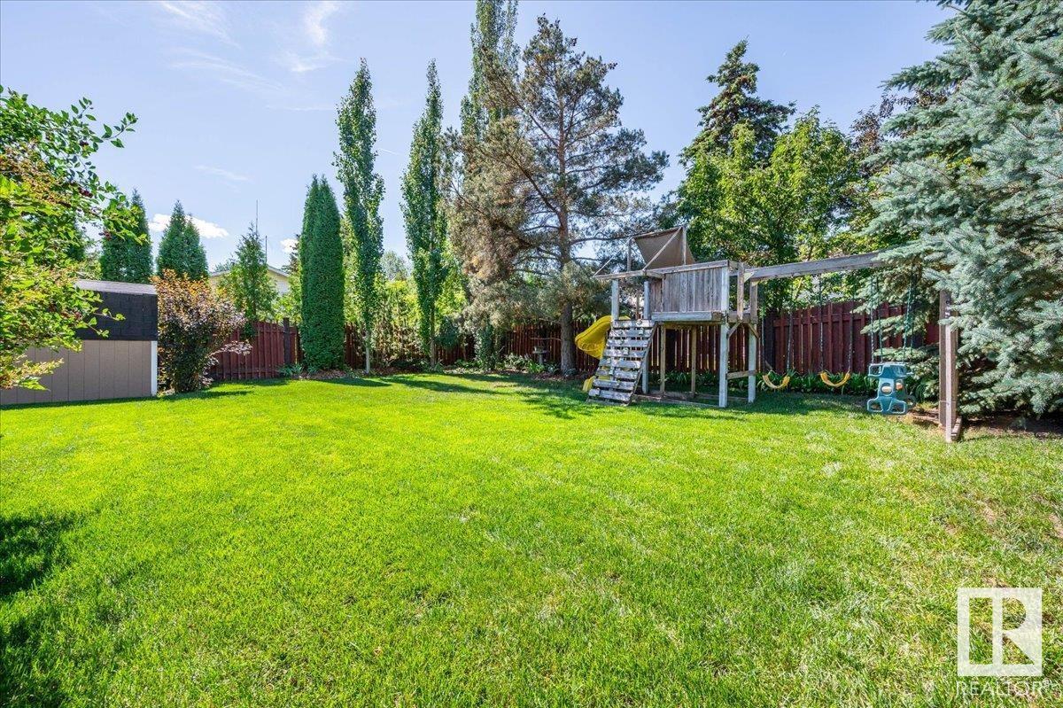19 Rhatigan Rd E Nw Edmonton, Alberta T6R 1N1
$748,000
This spacious two storey, a former show home, had many upgrades including kitchen, bathrooms & staircase and a 'retro' bar in basement. The interior decor is refeshingly different with a Southwestern style. High angular vaulted ceilings, living room with hardwood floors & 3 sided fireplace, formal dining room, large kitchen & breakfast nook opening onto the sun drenched deck & big backyard. Cozy family room with gas fireplace. The MAIN FLOOR BEDROOM, currently used as an office, & 3 PCE BATH would be ideal for a grandparent. Laundry room has direct access to the oversize garage. Three bedrooms upstairs, 4 pce family bathroom, the primary bedroom has a big walk-in closet with window & 4 pce ensuite. The basement is perfect for family fun with a wet bar & plenty of space for games, 3 pce bath w/steam shower, hobby room & storage room. Great location within walking distance to public & Catholic elementary schools, community league & easy access to Whitemud Fwy. You'll love living in this neighbourhood! (id:46923)
Property Details
| MLS® Number | E4400219 |
| Property Type | Single Family |
| Neigbourhood | Rhatigan Ridge |
| AmenitiesNearBy | Playground, Public Transit, Schools, Shopping |
| CommunityFeatures | Public Swimming Pool |
| Features | Treed, No Back Lane, Wet Bar, Wood Windows, No Smoking Home |
| ParkingSpaceTotal | 5 |
| Structure | Deck |
Building
| BathroomTotal | 4 |
| BedroomsTotal | 3 |
| Appliances | Alarm System, Dishwasher, Dryer, Fan, Garage Door Opener Remote(s), Garage Door Opener, Oven - Built-in, Stove, Central Vacuum, Washer, Water Softener, Window Coverings, Refrigerator |
| BasementDevelopment | Finished |
| BasementType | Full (finished) |
| CeilingType | Vaulted |
| ConstructedDate | 1986 |
| ConstructionStyleAttachment | Detached |
| CoolingType | Central Air Conditioning |
| FireProtection | Smoke Detectors |
| FireplaceFuel | Gas |
| FireplacePresent | Yes |
| FireplaceType | Unknown |
| HeatingType | Hot Water Radiator Heat, In Floor Heating |
| StoriesTotal | 2 |
| SizeInterior | 2544.3731 Sqft |
| Type | House |
Parking
| Attached Garage | |
| Oversize |
Land
| Acreage | No |
| FenceType | Fence |
| LandAmenities | Playground, Public Transit, Schools, Shopping |
| SizeIrregular | 731.38 |
| SizeTotal | 731.38 M2 |
| SizeTotalText | 731.38 M2 |
Rooms
| Level | Type | Length | Width | Dimensions |
|---|---|---|---|---|
| Basement | Games Room | 3.18 m | 6.8 m | 3.18 m x 6.8 m |
| Basement | Recreation Room | 3.56 m | 8.66 m | 3.56 m x 8.66 m |
| Basement | Other | 2.5 m | 5.62 m | 2.5 m x 5.62 m |
| Basement | Hobby Room | 3.75 m | 3.04 m | 3.75 m x 3.04 m |
| Main Level | Living Room | 5.44 m | 4.31 m | 5.44 m x 4.31 m |
| Main Level | Dining Room | 5.05 m | 3.45 m | 5.05 m x 3.45 m |
| Main Level | Kitchen | 3.98 m | 4.76 m | 3.98 m x 4.76 m |
| Main Level | Family Room | 5.18 m | 3.87 m | 5.18 m x 3.87 m |
| Main Level | Den | 3.73 m | 3.59 m | 3.73 m x 3.59 m |
| Main Level | Breakfast | 2.72 m | 4.03 m | 2.72 m x 4.03 m |
| Main Level | Laundry Room | 2.65 m | 2.05 m | 2.65 m x 2.05 m |
| Upper Level | Primary Bedroom | 3.96 m | 4.34 m | 3.96 m x 4.34 m |
| Upper Level | Bedroom 2 | 3.61 m | 3.19 m | 3.61 m x 3.19 m |
| Upper Level | Bedroom 3 | 3.25 m | 3.98 m | 3.25 m x 3.98 m |
https://www.realtor.ca/real-estate/27245262/19-rhatigan-rd-e-nw-edmonton-rhatigan-ridge
Interested?
Contact us for more information
Ann Dawrant
Associate
302-5083 Windermere Blvd Sw
Edmonton, Alberta T6W 0J5
























