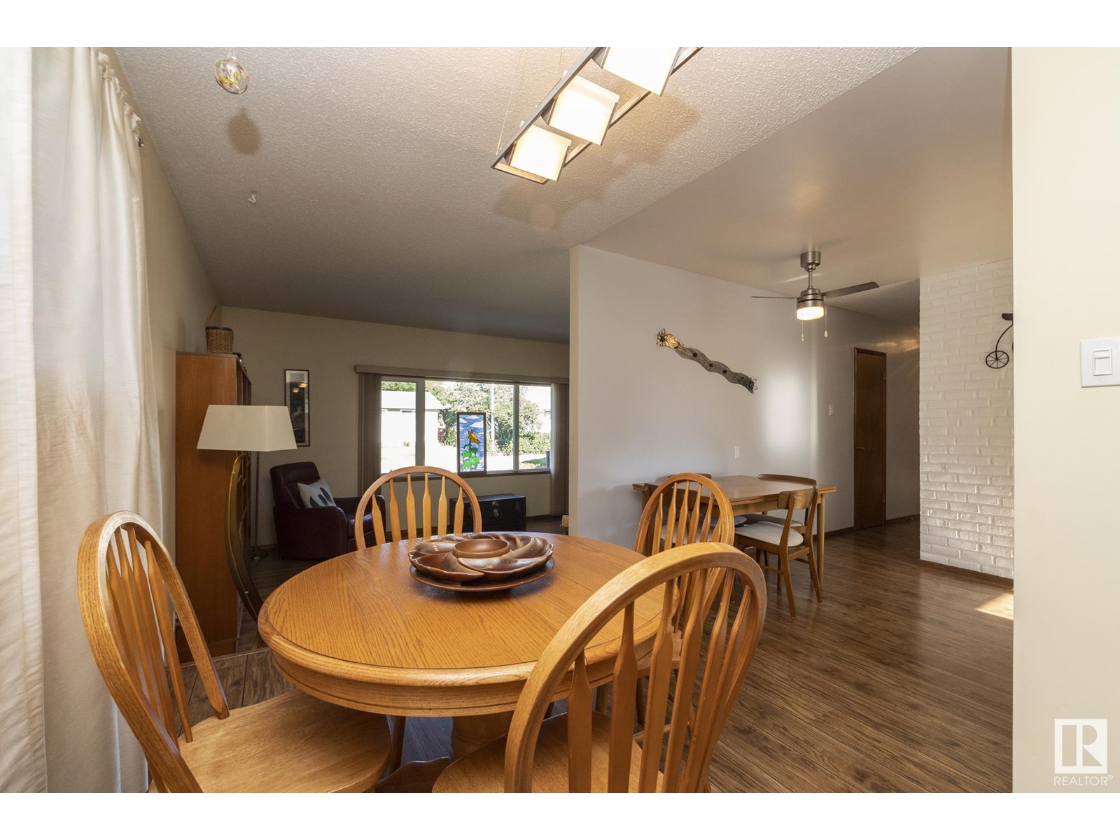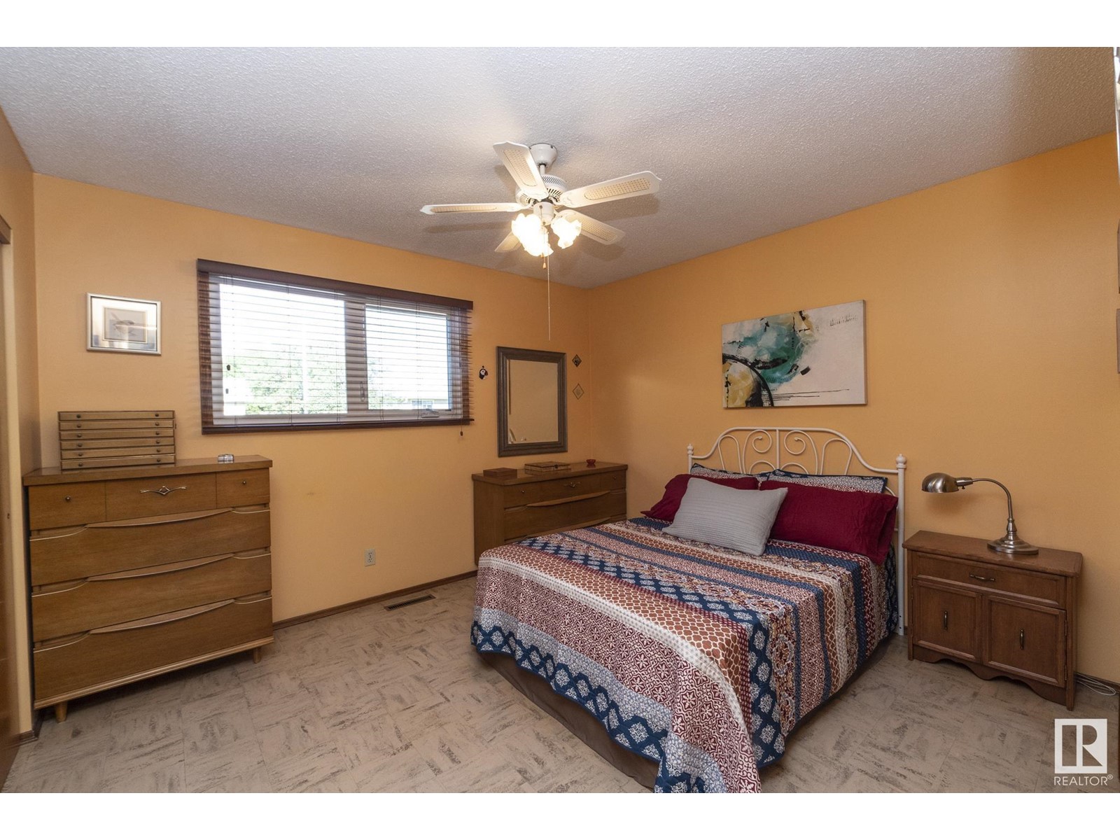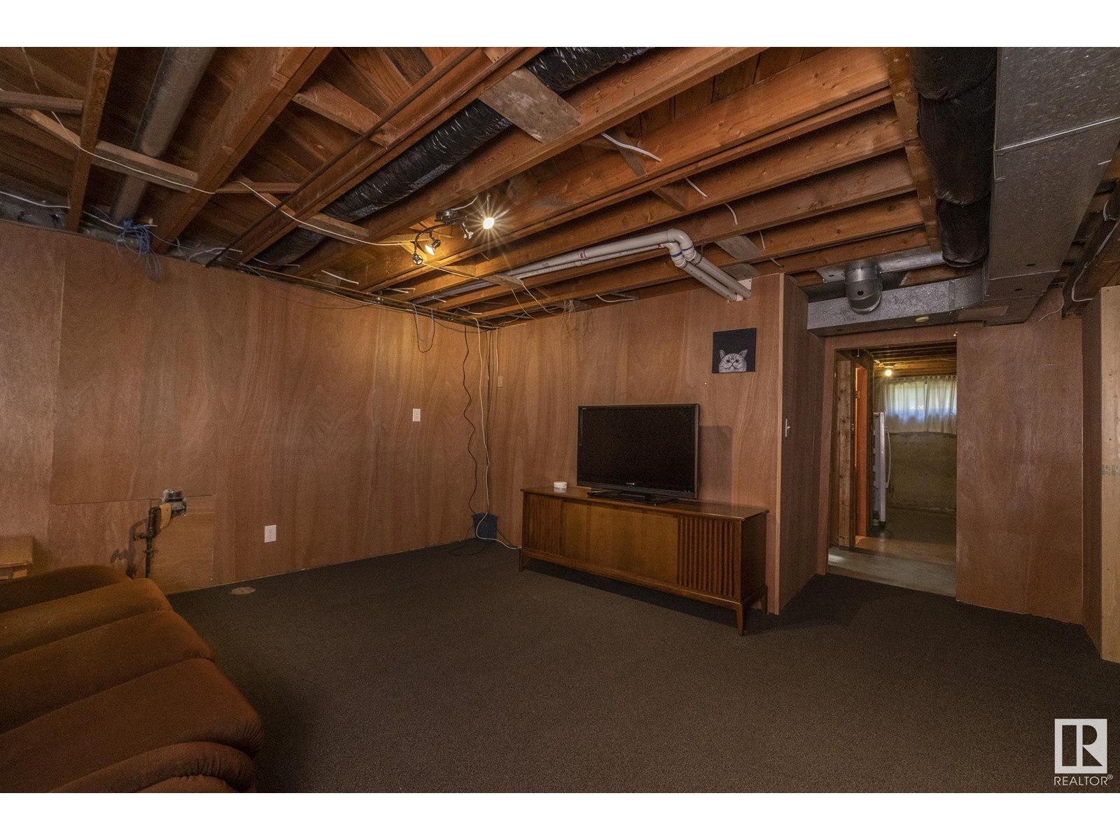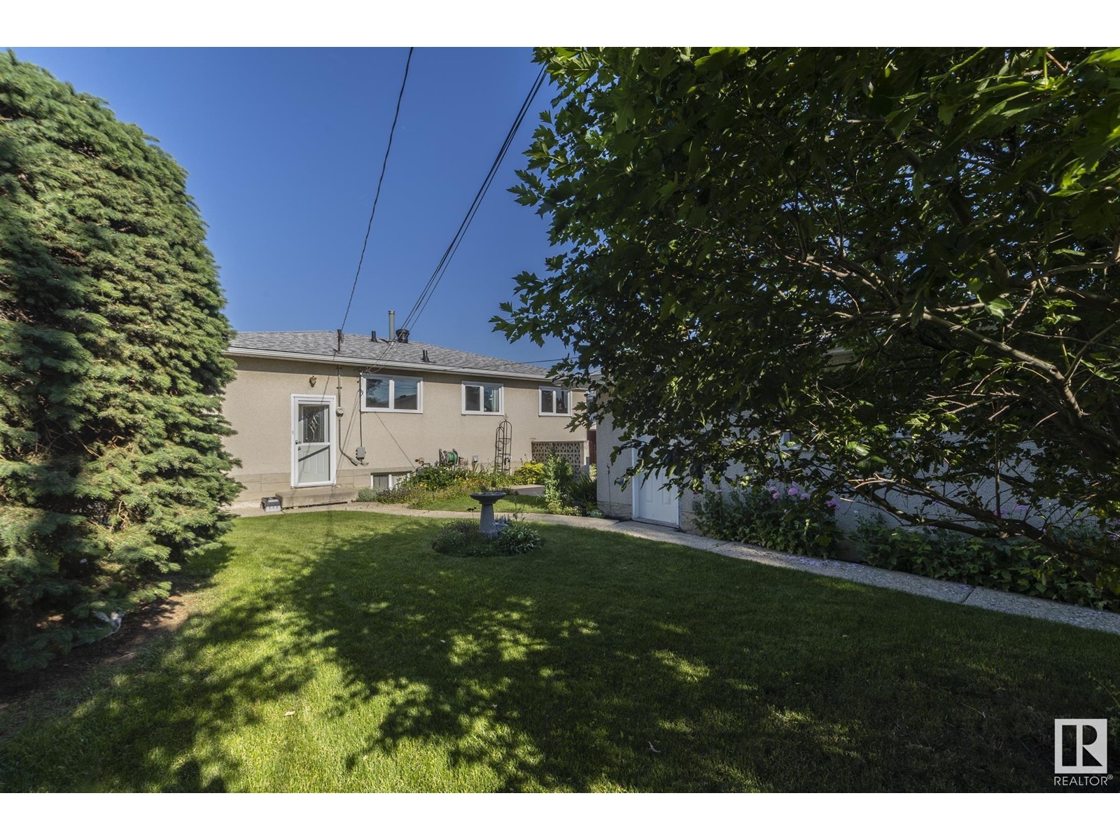4811 105b St Nw Edmonton, Alberta T6H 2R9
$480,000
Situated in a very small, close-knit neighborhood, tucked away in the Pleasentview - Southgate Area. Discover this stunning bungalow located next to a beautiful park. First time on the market and offering the perfect blend of comfort and convenience. Enjoy your mornings with a short walk to the Italian Center for coffee, and immerse yourself in the extensive park adjacent to the property. This nearly 1,200 sq ft bungalow featuring 3 bedrooms and 3 bathrooms. Beautiful setting with well-maintained yard with flower and vegetable gardens. In addition to a large double garage, there is room for recreational storage on the fenced concrete pad. Convenient access to all amenities including Southgate, U of A, transit, walking trail, biking paths, and a school just down the block. The house boasts many upgrades and has been well cared for. The lovely neighbors help make this house a home. (id:46923)
Property Details
| MLS® Number | E4400362 |
| Property Type | Single Family |
| Neigbourhood | Empire Park |
| AmenitiesNearBy | Park, Playground, Public Transit, Schools, Shopping |
| Features | Lane, No Animal Home, No Smoking Home |
| ParkingSpaceTotal | 6 |
Building
| BathroomTotal | 3 |
| BedroomsTotal | 4 |
| Appliances | Dryer, Garage Door Opener Remote(s), Garage Door Opener, Refrigerator, Stove, Washer |
| ArchitecturalStyle | Bungalow |
| BasementDevelopment | Partially Finished |
| BasementType | Full (partially Finished) |
| ConstructedDate | 1964 |
| ConstructionStyleAttachment | Detached |
| FireProtection | Smoke Detectors |
| HalfBathTotal | 2 |
| HeatingType | Forced Air |
| StoriesTotal | 1 |
| SizeInterior | 1192.1031 Sqft |
| Type | House |
Parking
| Detached Garage |
Land
| Acreage | No |
| FenceType | Fence |
| LandAmenities | Park, Playground, Public Transit, Schools, Shopping |
| SizeIrregular | 542.37 |
| SizeTotal | 542.37 M2 |
| SizeTotalText | 542.37 M2 |
Rooms
| Level | Type | Length | Width | Dimensions |
|---|---|---|---|---|
| Basement | Family Room | 5.64 m | 3.17 m | 5.64 m x 3.17 m |
| Basement | Bedroom 4 | 5.21 m | 3.22 m | 5.21 m x 3.22 m |
| Basement | Recreation Room | 5.13 m | 4.55 m | 5.13 m x 4.55 m |
| Basement | Storage | 4.1 m | 2.65 m | 4.1 m x 2.65 m |
| Basement | Utility Room | 3.27 m | 3.02 m | 3.27 m x 3.02 m |
| Main Level | Living Room | 5.7 m | 3.48 m | 5.7 m x 3.48 m |
| Main Level | Dining Room | 5.18 m | 3.7 m | 5.18 m x 3.7 m |
| Main Level | Kitchen | 2.43 m | 2.43 m | 2.43 m x 2.43 m |
| Main Level | Primary Bedroom | 3.63 m | 3.31 m | 3.63 m x 3.31 m |
| Main Level | Bedroom 2 | 2.49 m | 3.66 m | 2.49 m x 3.66 m |
| Main Level | Bedroom 3 | 2.72 m | 3.66 m | 2.72 m x 3.66 m |
https://www.realtor.ca/real-estate/27248909/4811-105b-st-nw-edmonton-empire-park
Interested?
Contact us for more information
Christine L. Chorney
Associate
2852 Calgary Tr Nw
Edmonton, Alberta T6J 6V7













































