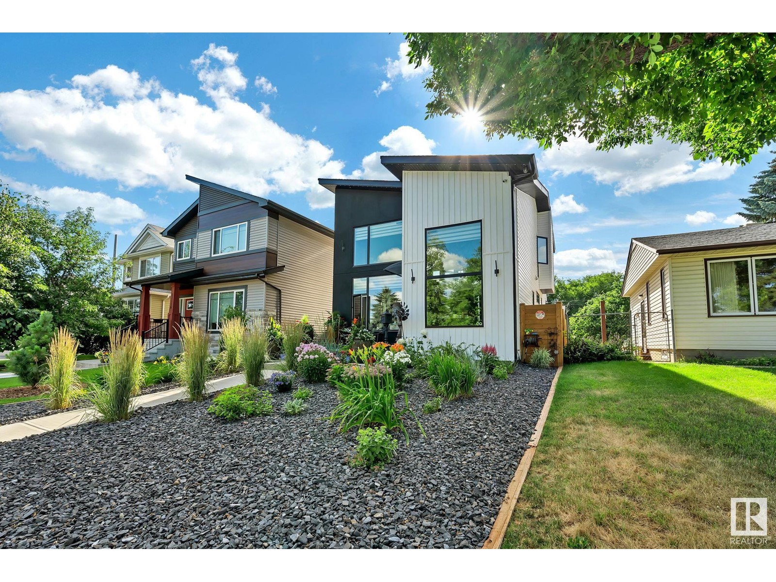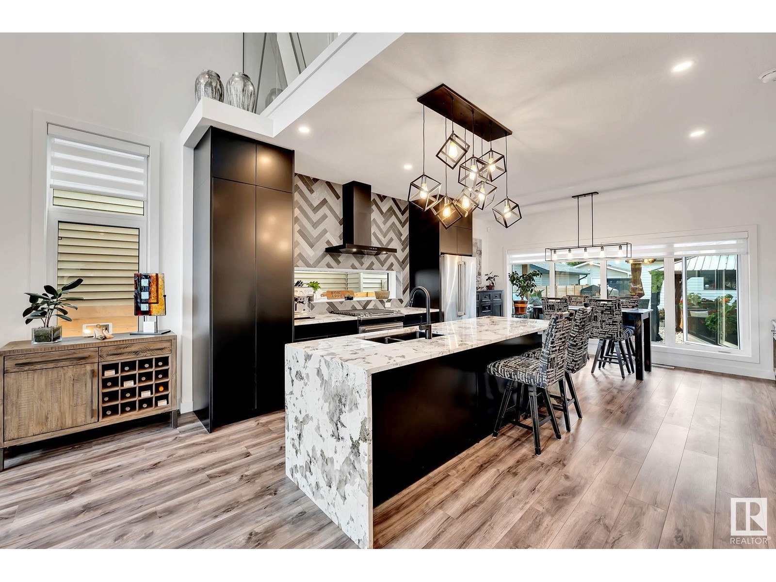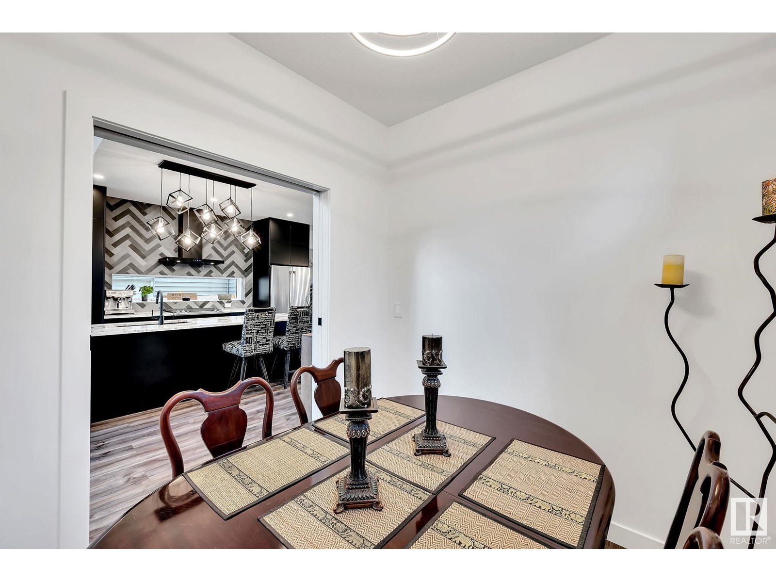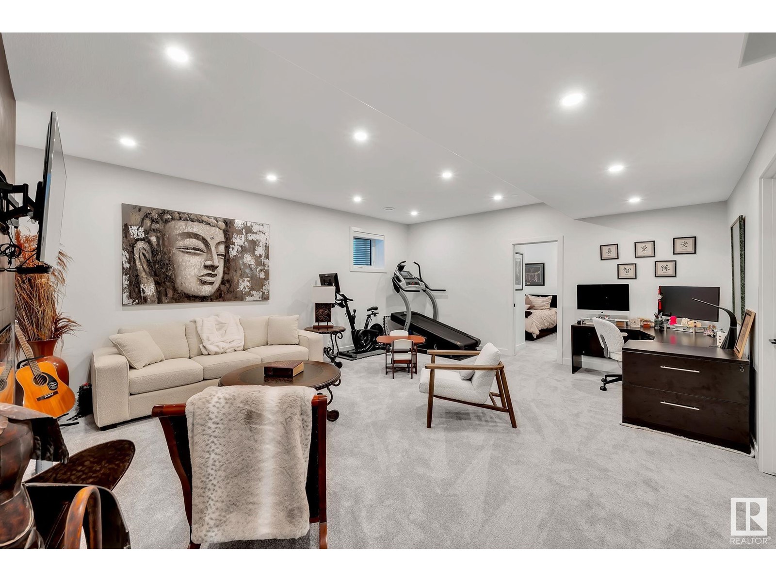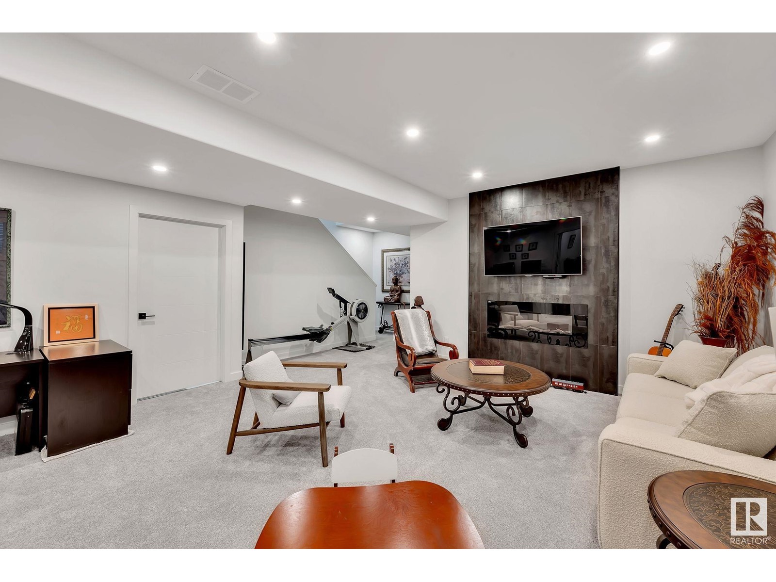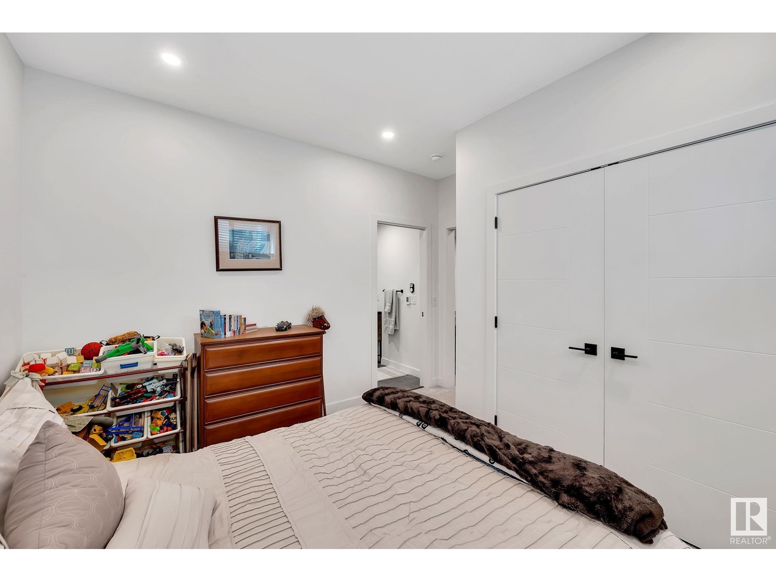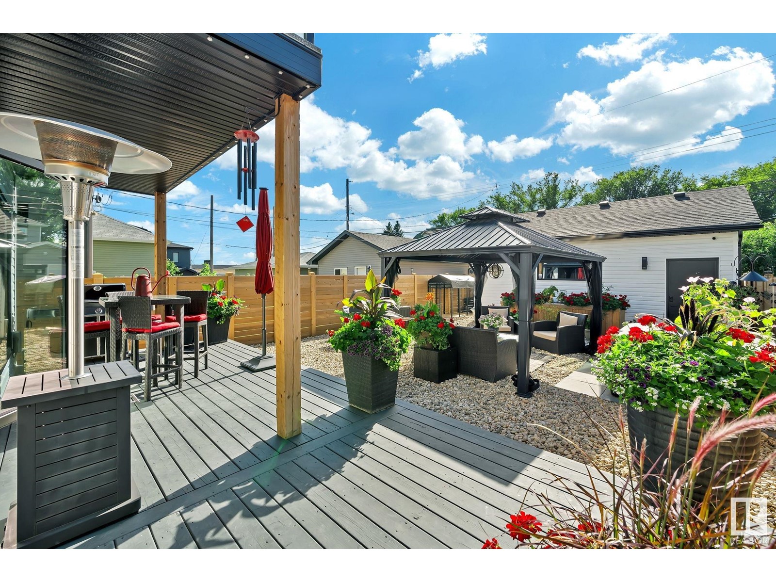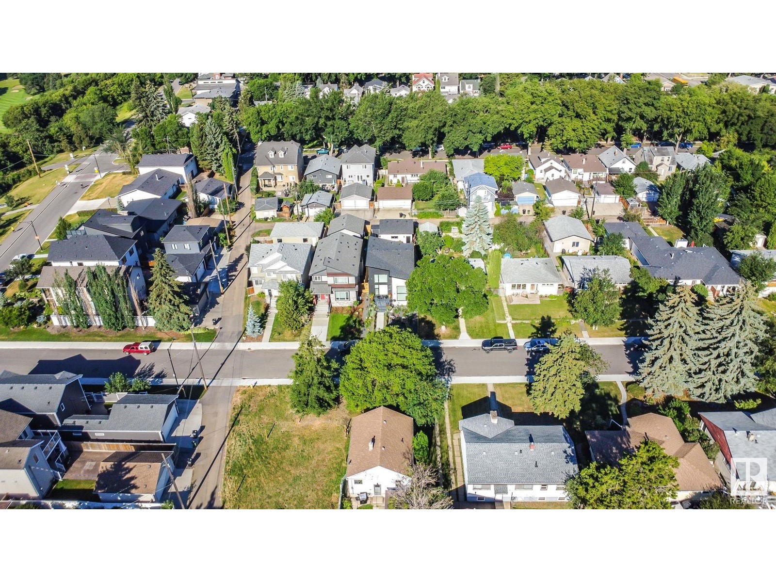11118 51 St Nw Edmonton, Alberta T5W 3E6
$709,900
ABSOLUTLEY STUNNING! Unique & Custom Built, this beautiful 1.5 story executive home is nested nicely in the highly sought after community HIGHLANDS. Exquisite finishing & gorgeous low maintenance/secure yard. Offers over 2800 sqft of total living space with 2 bdrms, office & 2.5 baths. Features open concept with cathedral ceiling, exotic granite, Astoria lighting, HWT on demand, custom remote solar & remote blinds & endless upgrades. The kitchen offers ceiling to floor cabinets, center island with waterfall granite & SS appliances. The private loft primary suite is open to below with glass wall a warming fireplace, sizable walk-in closet, 4 piece spa like ensuite & access to balcony. Basement features an inviting family/rec space, 2nd bdrm, 3 pc bath & storage space are also on this level. An oversized double garage and spectacular landscaping complete the package. Make your home in this historical & prestigious neighborhood a short walk to Rivervalley and all its glory. (id:46923)
Property Details
| MLS® Number | E4400309 |
| Property Type | Single Family |
| Neigbourhood | Highlands (Edmonton) |
| AmenitiesNearBy | Golf Course, Public Transit |
| Features | Lane |
| Structure | Deck |
Building
| BathroomTotal | 3 |
| BedroomsTotal | 2 |
| Amenities | Ceiling - 9ft |
| Appliances | Dishwasher, Dryer, Garage Door Opener Remote(s), Garage Door Opener, Hood Fan, Refrigerator, Gas Stove(s), Washer, Window Coverings |
| BasementDevelopment | Finished |
| BasementType | Full (finished) |
| ConstructedDate | 2021 |
| ConstructionStyleAttachment | Detached |
| CoolingType | Central Air Conditioning |
| FireplaceFuel | Electric |
| FireplacePresent | Yes |
| FireplaceType | Insert |
| HalfBathTotal | 1 |
| HeatingType | Forced Air |
| StoriesTotal | 2 |
| SizeInterior | 1410.0723 Sqft |
| Type | House |
Parking
| Detached Garage |
Land
| Acreage | No |
| FenceType | Fence |
| LandAmenities | Golf Course, Public Transit |
| SizeIrregular | 376.99 |
| SizeTotal | 376.99 M2 |
| SizeTotalText | 376.99 M2 |
Rooms
| Level | Type | Length | Width | Dimensions |
|---|---|---|---|---|
| Basement | Kitchen | 3.88 m | 4.82 m | 3.88 m x 4.82 m |
| Basement | Family Room | 6.22 m | 5.25 m | 6.22 m x 5.25 m |
| Basement | Bedroom 2 | 3.73 m | 3.43 m | 3.73 m x 3.43 m |
| Basement | Utility Room | 6.58 m | 1.48 m | 6.58 m x 1.48 m |
| Main Level | Living Room | 3.83 m | 6.09 m | 3.83 m x 6.09 m |
| Main Level | Dining Room | 2.69 m | 4.82 m | 2.69 m x 4.82 m |
| Main Level | Den | 2.58 m | 2.35 m | 2.58 m x 2.35 m |
| Upper Level | Primary Bedroom | 6.22 m | 5.25 m | 6.22 m x 5.25 m |
https://www.realtor.ca/real-estate/27247945/11118-51-st-nw-edmonton-highlands-edmonton
Interested?
Contact us for more information
Tammy A. Booth
Associate
400, 909 17 Ave Sw
Calgary, Alberta T2T 0A4




