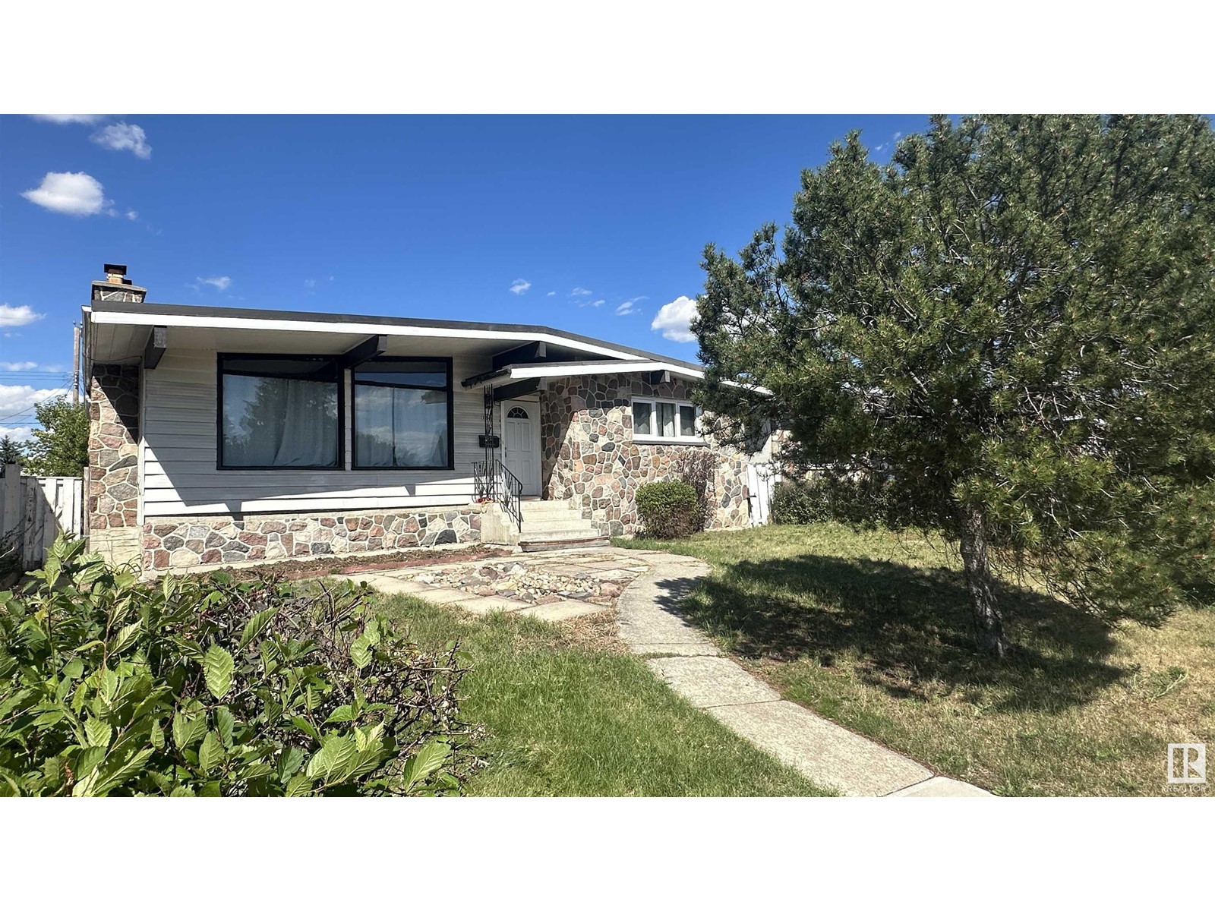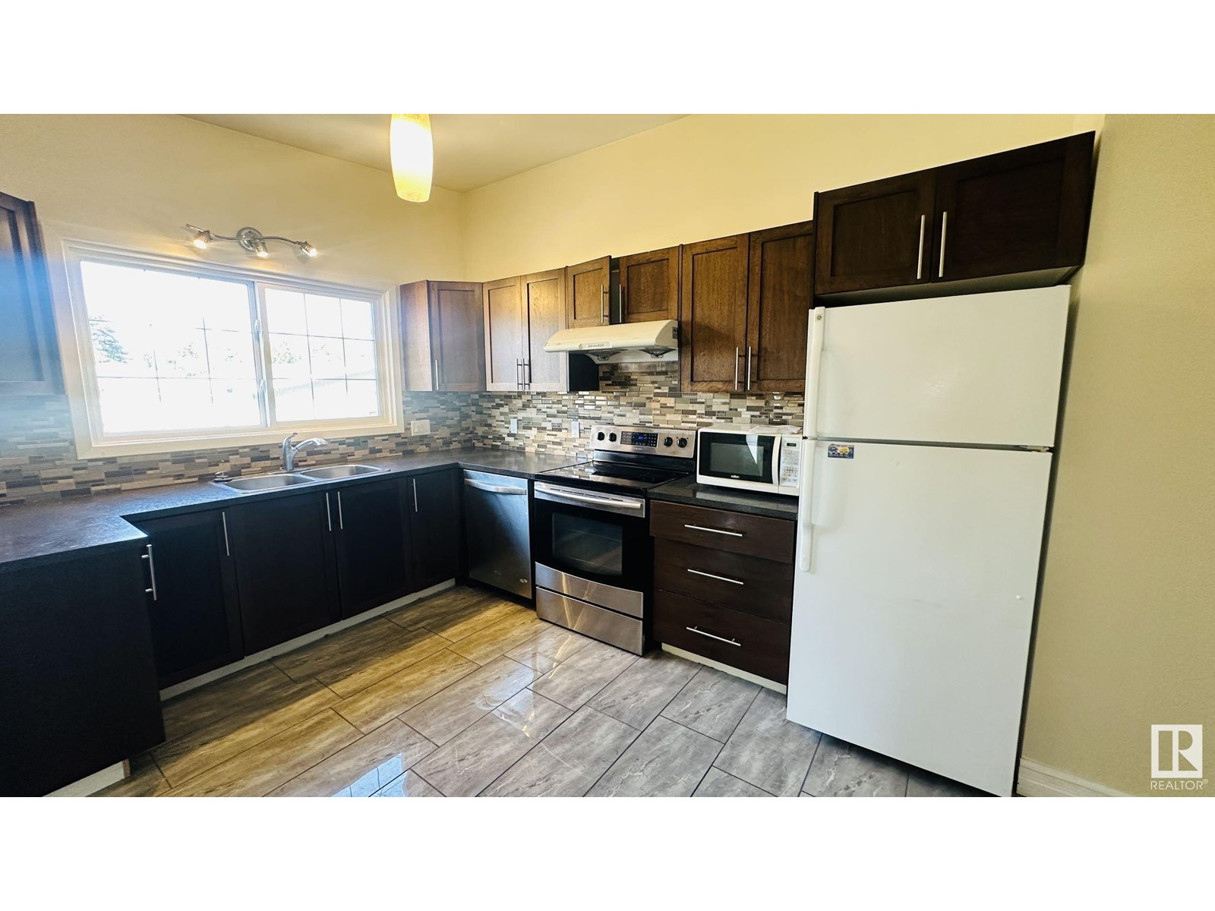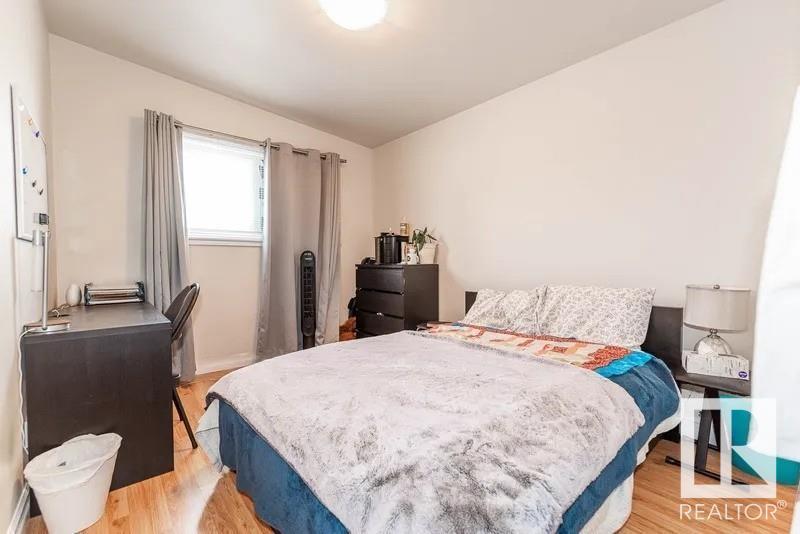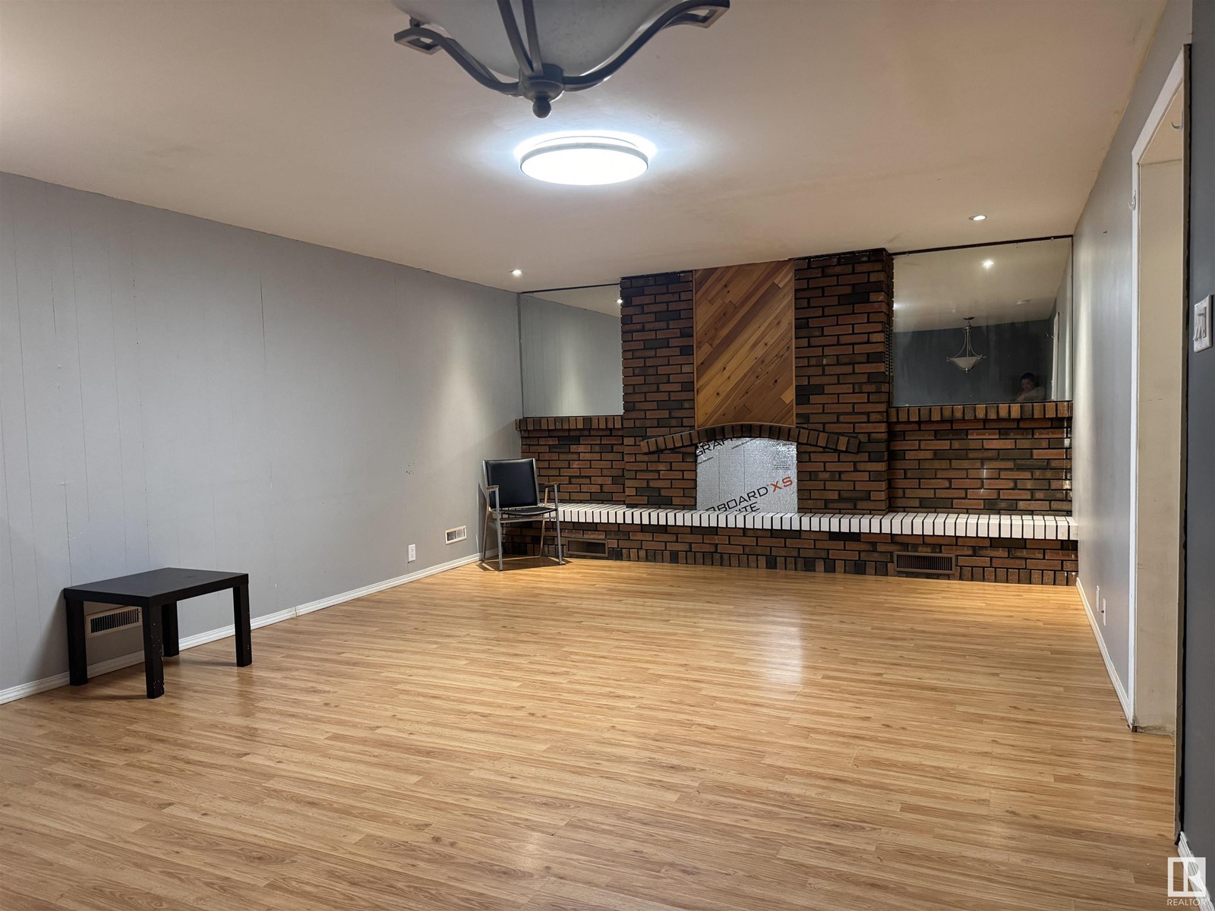11540 42 Av Nw Edmonton, Alberta T6J 0W5
$463,000
Discover this inviting 1357 sq. Ft, open-beam bungalow in the sought-after Royal Gardens neighborhood, offering a LEGAL BASEMENT SUITE. The main floor features a cozy living room with a wood-burning fireplace and bright south-facing windows, a modern kitchen with updated appliances and stylish tile flooring, three generous bedrooms including a primary with double closets, and a contemporary 4-piece bath. The fully finished basement enhances the home with a second kitchen, a spacious family room, and three additional bedrooms with a full bath. Enjoy the benefits of a newer furnace, vinyl windows, and the convenience of being close to top-rated schools such as Richard Secord Elementary, Vernon Barford Junior High, and Harry Ainlay High School. This versatile home combines comfort and practicality. (id:46923)
Property Details
| MLS® Number | E4400285 |
| Property Type | Single Family |
| Neigbourhood | Royal Gardens (Edmonton) |
| AmenitiesNearBy | Playground, Public Transit, Schools, Shopping |
| CommunityFeatures | Public Swimming Pool |
| Features | Flat Site, Lane |
Building
| BathroomTotal | 2 |
| BedroomsTotal | 5 |
| Amenities | Vinyl Windows |
| Appliances | Dishwasher, Garage Door Opener Remote(s), Garage Door Opener, Hood Fan, Microwave, Dryer, Refrigerator, Two Stoves, Two Washers |
| ArchitecturalStyle | Bungalow |
| BasementDevelopment | Finished |
| BasementFeatures | Suite |
| BasementType | Full (finished) |
| CeilingType | Open, Vaulted |
| ConstructedDate | 1967 |
| ConstructionStyleAttachment | Detached |
| FireProtection | Smoke Detectors |
| HeatingType | Forced Air |
| StoriesTotal | 1 |
| SizeInterior | 1310.9366 Sqft |
| Type | House |
Parking
| Detached Garage |
Land
| Acreage | No |
| FenceType | Fence |
| LandAmenities | Playground, Public Transit, Schools, Shopping |
| SizeIrregular | 597.58 |
| SizeTotal | 597.58 M2 |
| SizeTotalText | 597.58 M2 |
Rooms
| Level | Type | Length | Width | Dimensions |
|---|---|---|---|---|
| Basement | Family Room | Measurements not available | ||
| Basement | Den | Measurements not available | ||
| Basement | Bedroom 4 | Measurements not available | ||
| Basement | Bedroom 5 | Measurements not available | ||
| Main Level | Living Room | 5.76 m | 4.04 m | 5.76 m x 4.04 m |
| Main Level | Dining Room | 2.78 m | 3.08 m | 2.78 m x 3.08 m |
| Main Level | Kitchen | 3.96 m | 5.12 m | 3.96 m x 5.12 m |
| Main Level | Primary Bedroom | 4.02 m | 3.61 m | 4.02 m x 3.61 m |
| Main Level | Bedroom 2 | 2.82 m | 4.34 m | 2.82 m x 4.34 m |
| Main Level | Bedroom 3 | 3.02 m | 3.28 m | 3.02 m x 3.28 m |
https://www.realtor.ca/real-estate/27247027/11540-42-av-nw-edmonton-royal-gardens-edmonton
Interested?
Contact us for more information
Ling Duan
Associate
Suite 133, 3 - 11 Bellerose Dr
St Albert, Alberta T8N 5C9










































