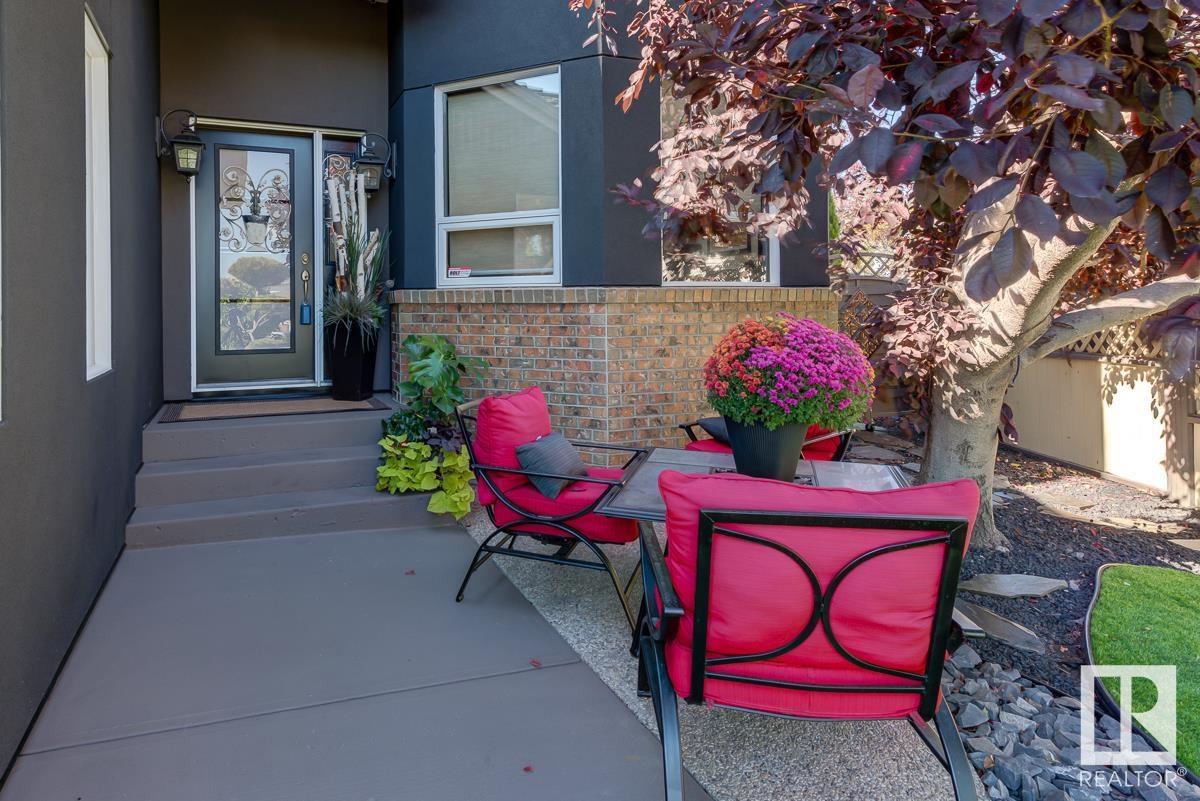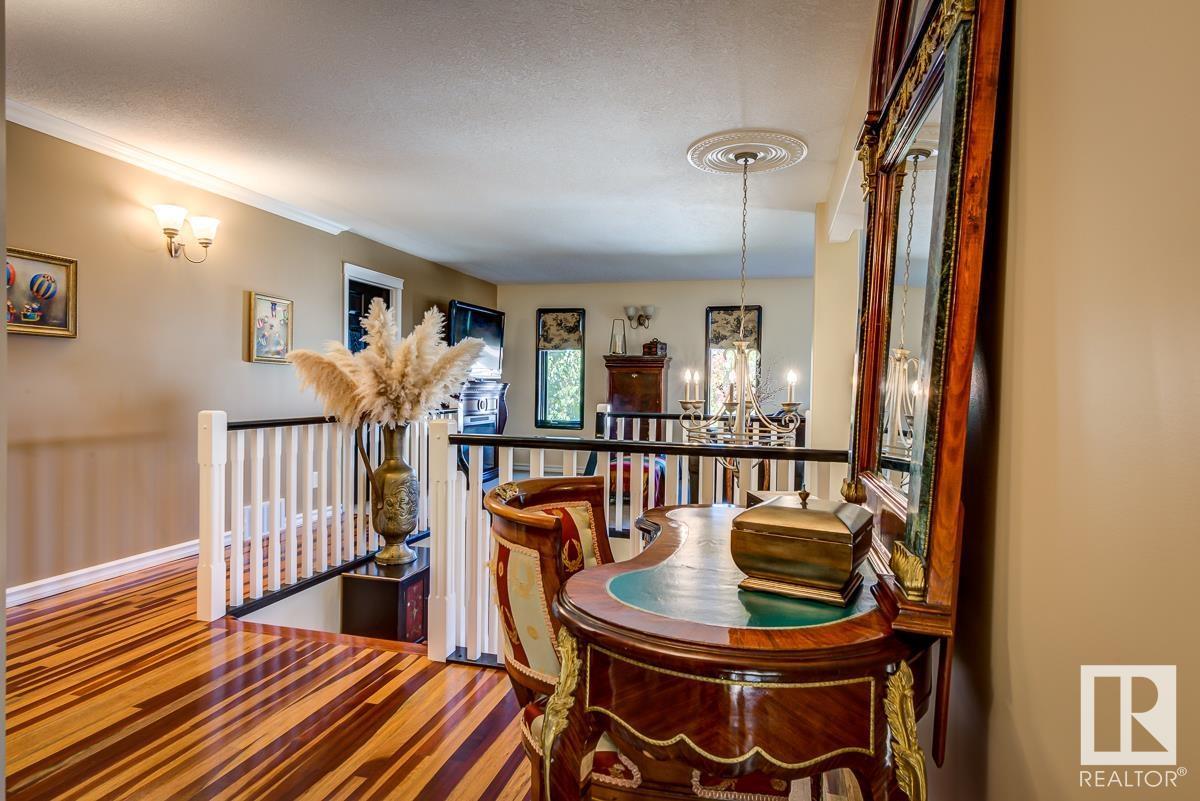4318 46 St Nw Edmonton, Alberta T6L 6L9
$799,900
Step into this stunning 2757 square-foot 5 BR 3 bath Southside sanctuary nestled in a tranquil cul-de-sac. Boasting features usually reserved for multi-million-dollar estates. Lavish upgrades throughout, from the bespoke kitchen cabinetry to the 60 Wolf OVEN AND HOOD and top-of-the-line stainless-steel appliances. Enjoy the elegance of granite countertops, Brazilian cherry hardwood, slate, and plush new carpeting. The Primary BR offers a spa-like ensuite with a steam shower and California Closets. Outside, the front yard dazzles with freshly applied stucco, synthetic lawn, mature trees, and a private patio area. The backyard is a landscaped oasis, perfect for outdoor living with multiple spaces including a covered deck with a 50 flatscreen, an aggregate patio with a custom outdoor fireplace, and a secluded fire pit area surrounded by trees. Conveniently located near golf courses, shopping centers, schools, and scenic ravine trails. This move-in ready haven also features SHOW HOME FINISHED HEATED garage! (id:46923)
Property Details
| MLS® Number | E4400267 |
| Property Type | Single Family |
| Neigbourhood | Jackson Heights |
| AmenitiesNearBy | Golf Course, Playground, Public Transit, Schools, Shopping |
| Features | Cul-de-sac, Flat Site, Closet Organizers, Exterior Walls- 2x6", No Animal Home, No Smoking Home, Skylight, Level |
| ParkingSpaceTotal | 5 |
| Structure | Deck, Fire Pit |
Building
| BathroomTotal | 3 |
| BedroomsTotal | 5 |
| Amenities | Ceiling - 10ft, Ceiling - 9ft, Vinyl Windows |
| Appliances | Dishwasher, Garage Door Opener Remote(s), Garage Door Opener, Refrigerator, Washer/dryer Stack-up, Storage Shed, Gas Stove(s), Window Coverings |
| BasementDevelopment | Unfinished |
| BasementType | Full (unfinished) |
| ConstructedDate | 1992 |
| ConstructionStyleAttachment | Detached |
| CoolingType | Central Air Conditioning |
| FireProtection | Smoke Detectors |
| FireplaceFuel | Gas |
| FireplacePresent | Yes |
| FireplaceType | Unknown |
| HeatingType | Forced Air |
| StoriesTotal | 2 |
| SizeInterior | 2757.7138 Sqft |
| Type | House |
Parking
| Attached Garage |
Land
| Acreage | No |
| FenceType | Fence |
| LandAmenities | Golf Course, Playground, Public Transit, Schools, Shopping |
Rooms
| Level | Type | Length | Width | Dimensions |
|---|---|---|---|---|
| Main Level | Living Room | Measurements not available | ||
| Main Level | Dining Room | Measurements not available | ||
| Main Level | Kitchen | Measurements not available | ||
| Main Level | Family Room | Measurements not available | ||
| Main Level | Bedroom 5 | Measurements not available | ||
| Main Level | Laundry Room | Measurements not available | ||
| Main Level | Breakfast | Measurements not available | ||
| Upper Level | Primary Bedroom | Measurements not available | ||
| Upper Level | Bedroom 2 | Measurements not available | ||
| Upper Level | Bedroom 3 | Measurements not available | ||
| Upper Level | Bedroom 4 | Measurements not available | ||
| Upper Level | Loft | Measurements not available |
https://www.realtor.ca/real-estate/27247010/4318-46-st-nw-edmonton-jackson-heights
Interested?
Contact us for more information
Joseph Yisak
Associate
301-11044 82 Ave Nw
Edmonton, Alberta T6G 0T2


































