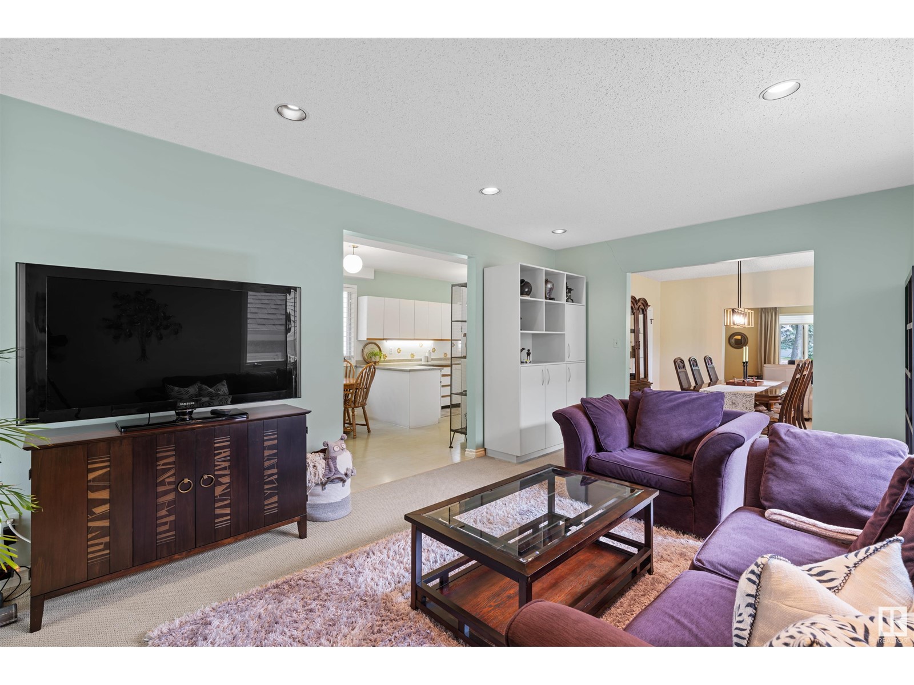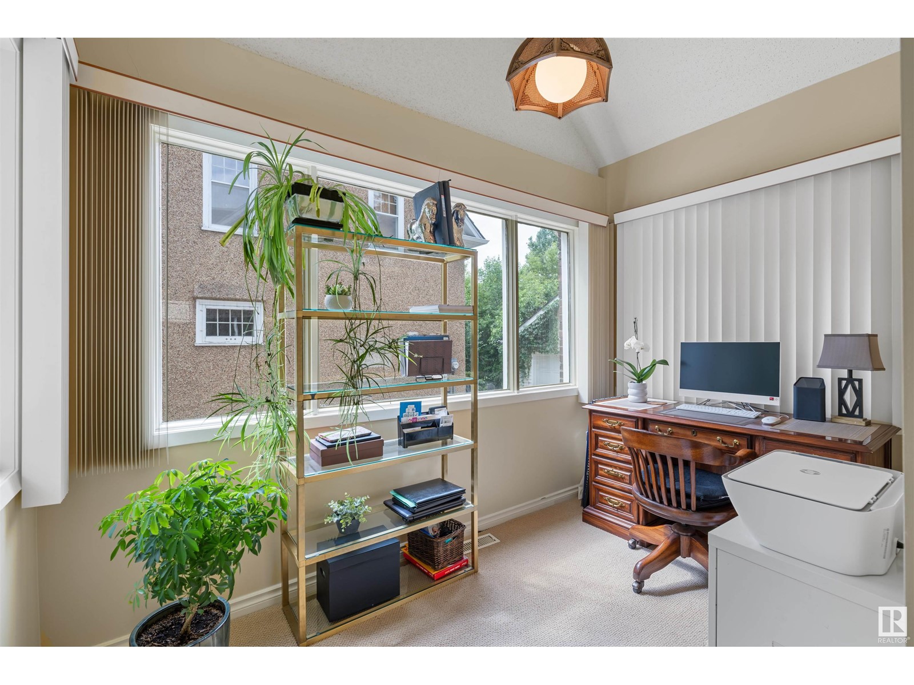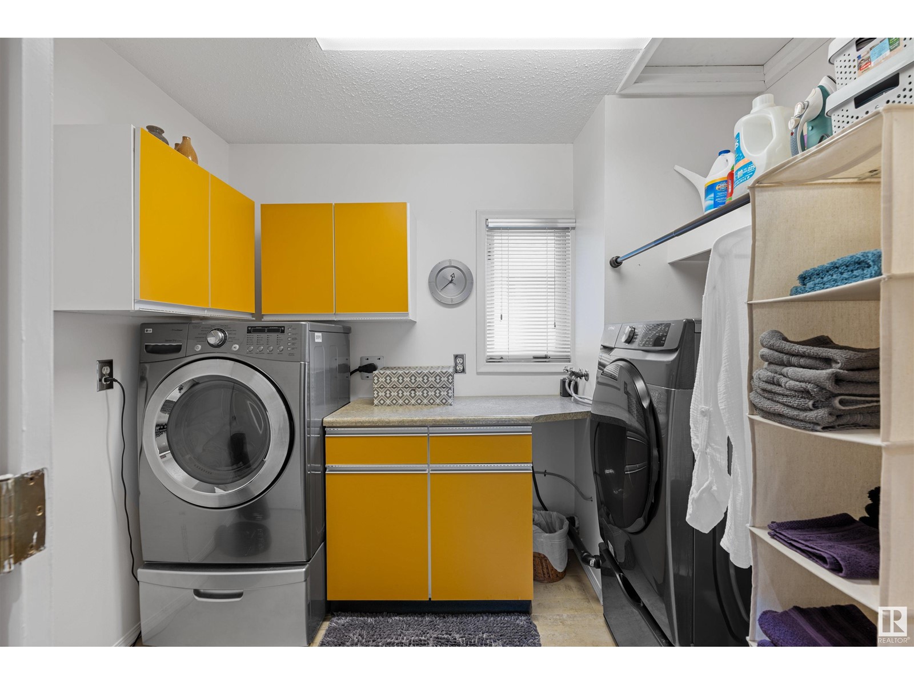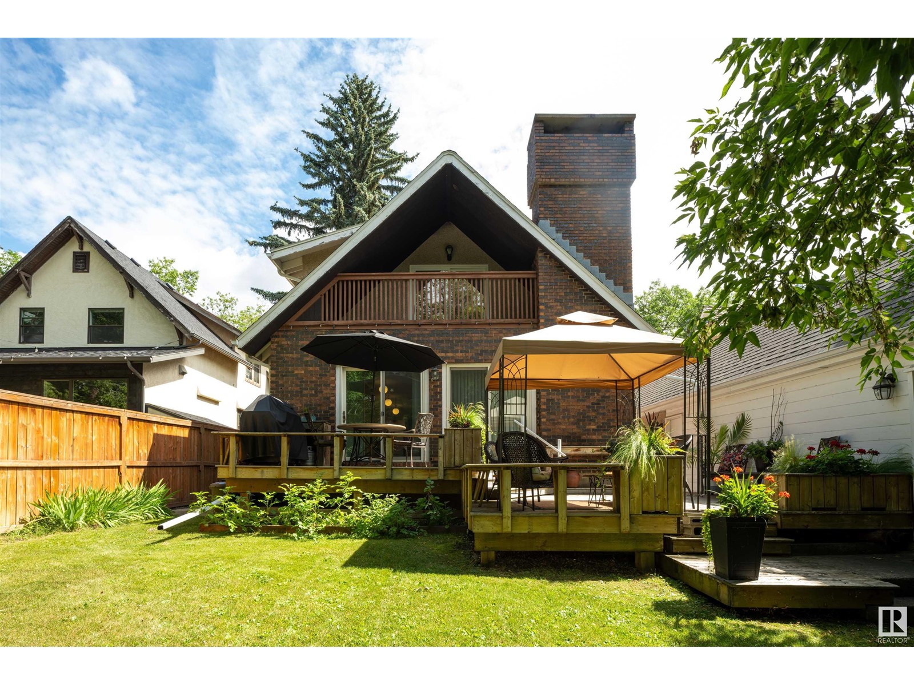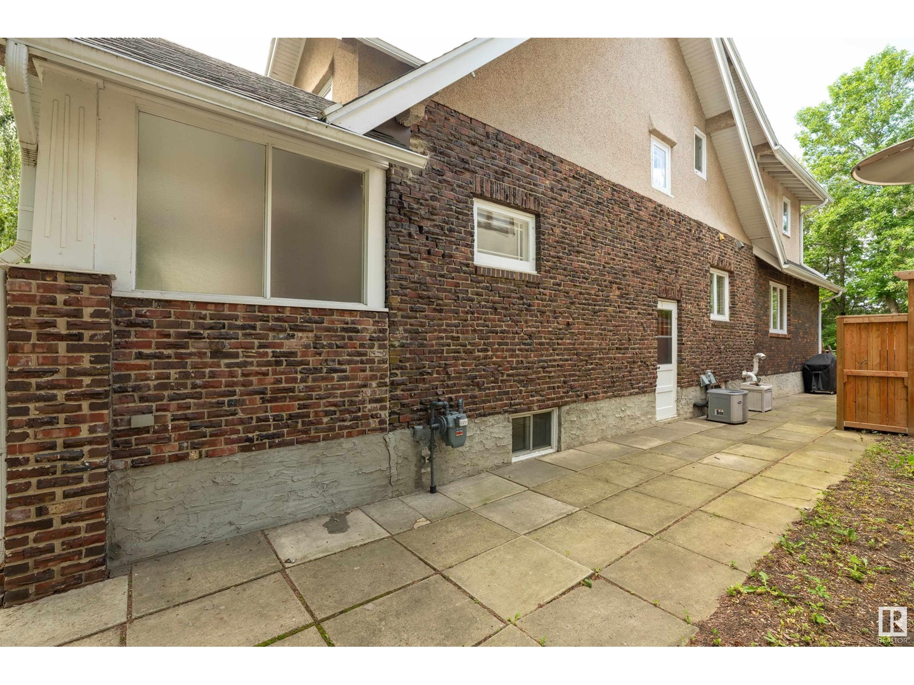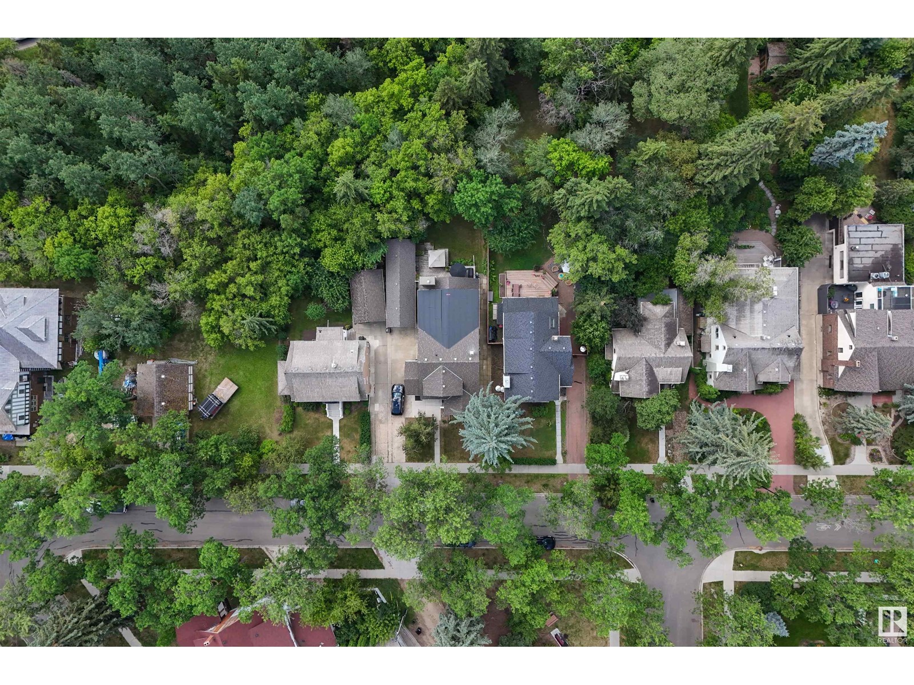10344 127 St Nw Edmonton, Alberta T5N 1V7
$785,000
ELEGANT, SPACIOUS, WARM, INVITING. Experience the timeless beauty of the coveted neighbourhood of Groat Estates in Westmount. This well maintained 2494 sqft home retains its historical charm with modern updates and conveniences. You are welcomed onto the lovely verandah and into the spacious foyer. The elegant living room opens to a den/sunroom, and to the dining room perfect for entertaining. The cozy living room with gas fireplace opens to the bright kitchen featuring cork flooring and breakfast nook, with access to the gorgeous two tiered deck overlooking the park-like yard. Upstairs is home to three very spacious bedrooms, including the primary featuring a 4pc ensuite, walk-in closet and private deck. Laundry room and another 3pc bathroom complete this floor. The partially finished basement has a separate entrance, another large bedroom and lots of space to bring your vision to life! A/C, new HE furnace, double (tandem) garage with new roof. Don't miss this one, you might never want to leave! (id:46923)
Property Details
| MLS® Number | E4400393 |
| Property Type | Single Family |
| Neigbourhood | Westmount |
| AmenitiesNearBy | Park, Playground, Schools, Shopping |
| Features | Treed, See Remarks |
| Structure | Deck, Porch |
Building
| BathroomTotal | 3 |
| BedroomsTotal | 4 |
| Appliances | Dishwasher, Dryer, Garage Door Opener Remote(s), Garage Door Opener, Microwave Range Hood Combo, Microwave, Refrigerator, Stove, Washer, Window Coverings |
| BasementDevelopment | Partially Finished |
| BasementType | Full (partially Finished) |
| ConstructedDate | 1927 |
| ConstructionStyleAttachment | Detached |
| CoolingType | Central Air Conditioning |
| FireplaceFuel | Gas |
| FireplacePresent | Yes |
| FireplaceType | Unknown |
| HalfBathTotal | 1 |
| HeatingType | Forced Air |
| StoriesTotal | 2 |
| SizeInterior | 2494.321 Sqft |
| Type | House |
Parking
| Detached Garage |
Land
| Acreage | No |
| LandAmenities | Park, Playground, Schools, Shopping |
| SizeIrregular | 533.94 |
| SizeTotal | 533.94 M2 |
| SizeTotalText | 533.94 M2 |
Rooms
| Level | Type | Length | Width | Dimensions |
|---|---|---|---|---|
| Basement | Bedroom 4 | 6.97 m | 5.95 m | 6.97 m x 5.95 m |
| Main Level | Living Room | 4.25 m | 5.54 m | 4.25 m x 5.54 m |
| Main Level | Dining Room | 3.79 m | 3.84 m | 3.79 m x 3.84 m |
| Main Level | Kitchen | 3.17 m | 6.05 m | 3.17 m x 6.05 m |
| Main Level | Family Room | 3.82 m | 6.42 m | 3.82 m x 6.42 m |
| Main Level | Den | 1.97 m | 3.43 m | 1.97 m x 3.43 m |
| Main Level | Breakfast | 3.17 m | 2.18 m | 3.17 m x 2.18 m |
| Main Level | Mud Room | 2.43 m | 3.07 m | 2.43 m x 3.07 m |
| Upper Level | Primary Bedroom | 5.34 m | 5.54 m | 5.34 m x 5.54 m |
| Upper Level | Bedroom 2 | 5.06 m | 3.2 m | 5.06 m x 3.2 m |
| Upper Level | Bedroom 3 | 3.6 m | 3.7 m | 3.6 m x 3.7 m |
| Upper Level | Laundry Room | 2.09 m | 2.78 m | 2.09 m x 2.78 m |
https://www.realtor.ca/real-estate/27249521/10344-127-st-nw-edmonton-westmount
Interested?
Contact us for more information
Rossella Trulli
Associate
130-14101 West Block
Edmonton, Alberta T5N 1L5





















