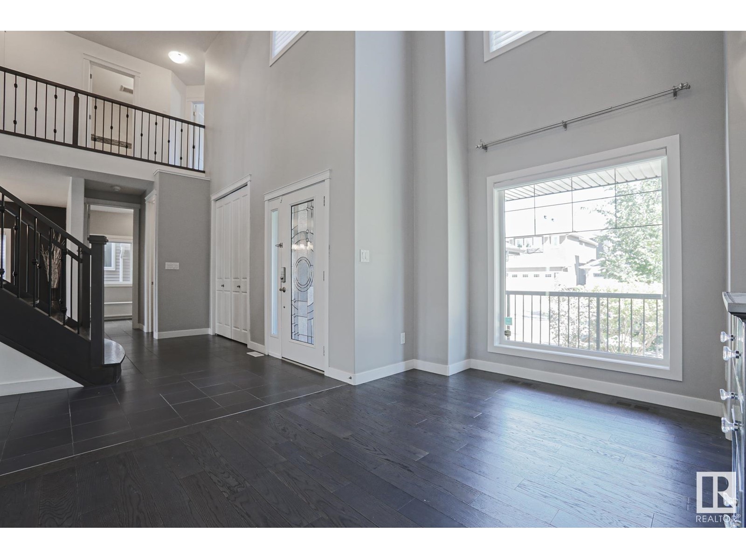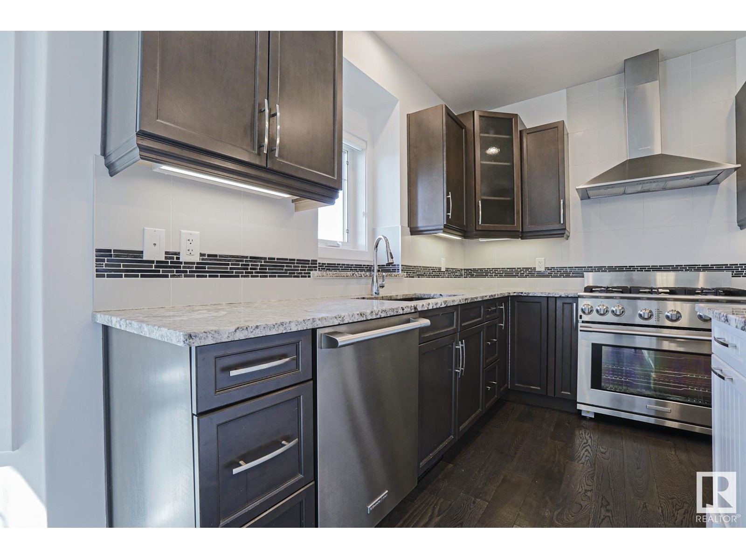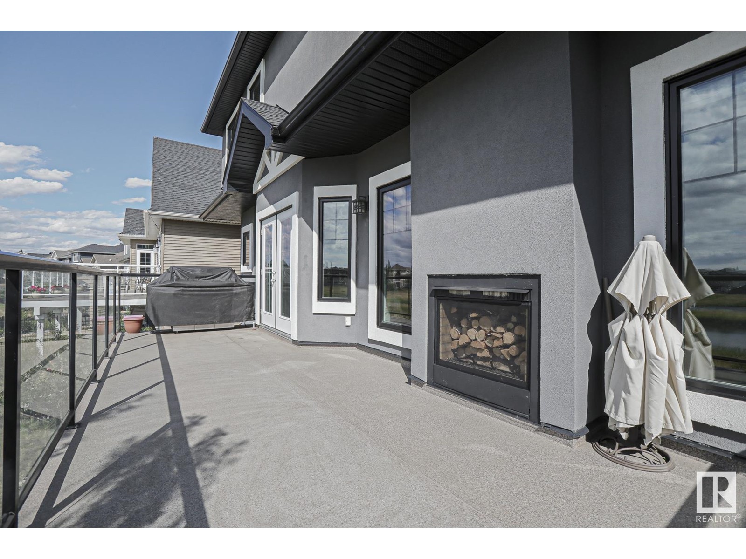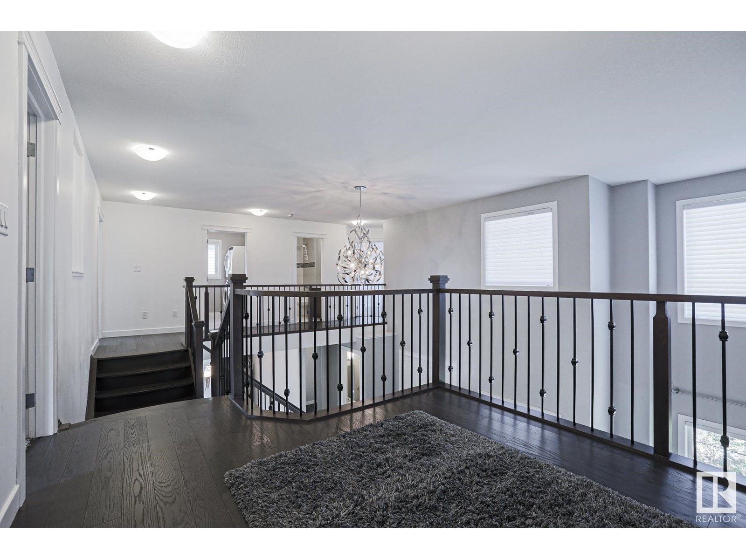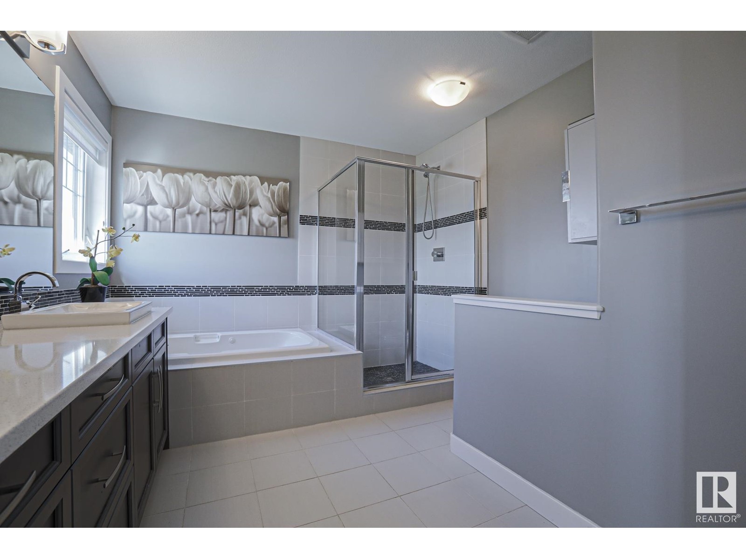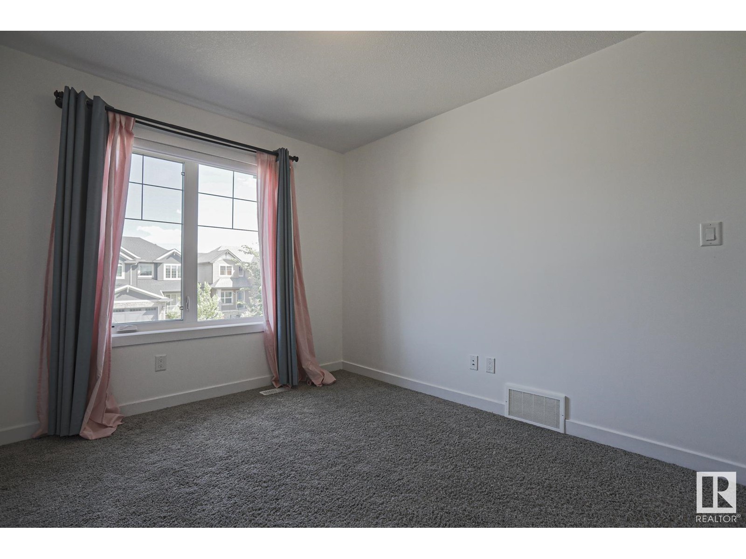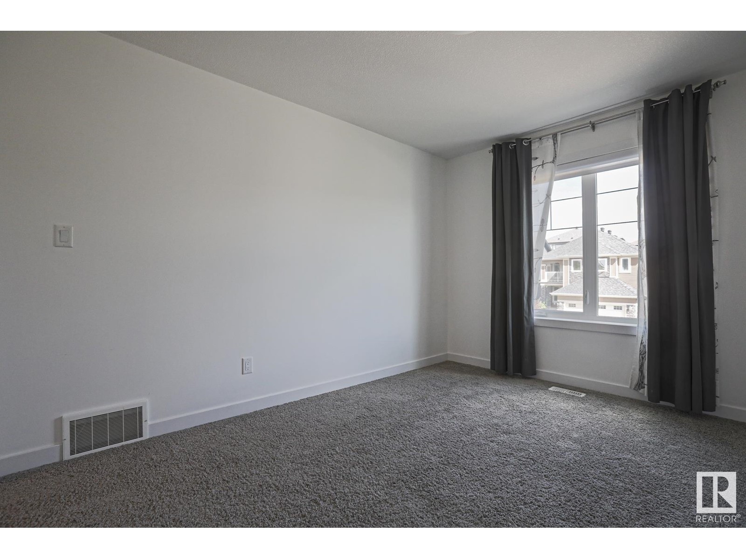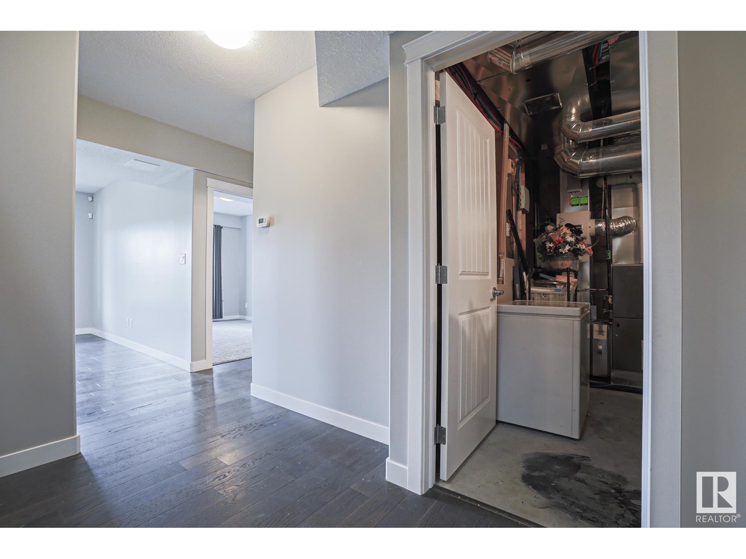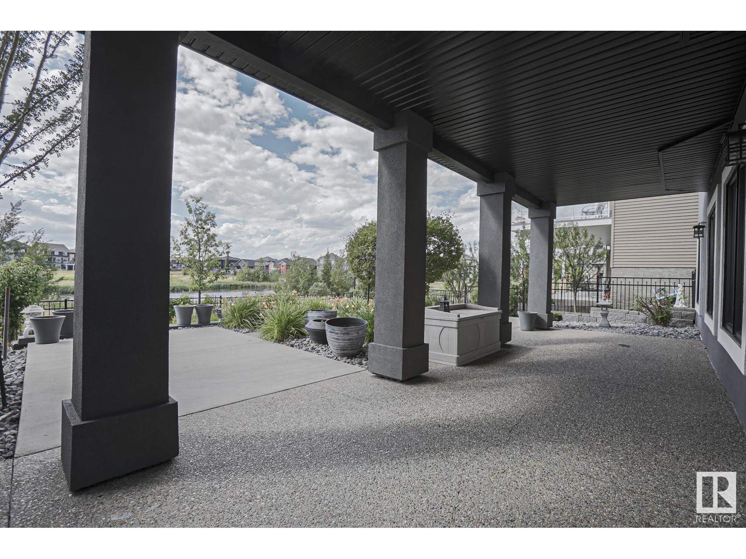3116 Winspear Cr Sw Edmonton, Alberta T6X 1P3
$878,888
A 3 Fountain Pond view! This Forever Family home, w/F/F WALK-OUT BASEMENT, Boasts 6 Beds, 4.5Baths(2Ensuites), Engineered Hardwood, approx $100k of customized landscaping & over 4030sqft of living space! Entering, the Stunning Staircase unfolds in the 2Sty Foyer then you're drawn to the designated Dining room, a relaxing living room, & private Den (w/frosted dble doors). Next is the Gourmet Kitchen w/Premium Cabinets, Granite counters, a Center Piece Island, Upgraded S/S Appliances with a GAS Range any Chef would Envy! The open Family room is accented by a 2 sided stone faced fireplace, a garden door leading you out to a glass railed elevated deck, warmed by the F/P, Gas BBQ & of course, the VIEW! The 2nd floor exceeds with its Laundry Rm, 4Beds(2 w/Ensuites), including the Primary w/large W/I Closet & SPA-Like 5pce Ensuite. Adding More Value is the F/F bright W/O lower level loaded w/R/I Kitchen, 2nd Laundry, 2beds, Full bath & access to the Back Oasis w/covered Patio, tiered w/concrete pads & turf lawn! (id:46923)
Property Details
| MLS® Number | E4400471 |
| Property Type | Single Family |
| Neigbourhood | Walker |
| AmenitiesNearBy | Playground, Public Transit, Shopping |
| CommunityFeatures | Lake Privileges |
| Features | No Back Lane, No Smoking Home |
| ParkingSpaceTotal | 2 |
| Structure | Deck |
| WaterFrontType | Waterfront On Lake |
Building
| BathroomTotal | 5 |
| BedroomsTotal | 6 |
| Amenities | Ceiling - 9ft, Vinyl Windows |
| Appliances | Dishwasher, Dryer, Garage Door Opener Remote(s), Garage Door Opener, Hood Fan, Oven - Built-in, Microwave, Refrigerator, Gas Stove(s), Washer, Window Coverings |
| BasementDevelopment | Finished |
| BasementFeatures | Walk Out |
| BasementType | Full (finished) |
| CeilingType | Vaulted |
| ConstructedDate | 2012 |
| ConstructionStyleAttachment | Detached |
| FireProtection | Smoke Detectors |
| FireplaceFuel | Gas |
| FireplacePresent | Yes |
| FireplaceType | Unknown |
| HalfBathTotal | 1 |
| HeatingType | Forced Air |
| StoriesTotal | 2 |
| SizeInterior | 2771.1687 Sqft |
| Type | House |
Parking
| Attached Garage |
Land
| Acreage | No |
| FenceType | Fence |
| LandAmenities | Playground, Public Transit, Shopping |
| SizeIrregular | 514.24 |
| SizeTotal | 514.24 M2 |
| SizeTotalText | 514.24 M2 |
| SurfaceWater | Ponds |
Rooms
| Level | Type | Length | Width | Dimensions |
|---|---|---|---|---|
| Basement | Bedroom 5 | 3.01 m | 3.31 m | 3.01 m x 3.31 m |
| Basement | Bedroom 6 | 3.96 m | 3.02 m | 3.96 m x 3.02 m |
| Basement | Recreation Room | 6.53 m | 7.85 m | 6.53 m x 7.85 m |
| Main Level | Living Room | 3.97 m | 3.06 m | 3.97 m x 3.06 m |
| Main Level | Dining Room | 3.52 m | 3.29 m | 3.52 m x 3.29 m |
| Main Level | Kitchen | 3.96 m | 11.9 m | 3.96 m x 11.9 m |
| Main Level | Family Room | 3.96 m | 4.27 m | 3.96 m x 4.27 m |
| Main Level | Den | 2.75 m | 2.95 m | 2.75 m x 2.95 m |
| Main Level | Mud Room | 2.62 m | 2.43 m | 2.62 m x 2.43 m |
| Main Level | Breakfast | 4.57 m | 3.45 m | 4.57 m x 3.45 m |
| Upper Level | Primary Bedroom | 4.62 m | 4.19 m | 4.62 m x 4.19 m |
| Upper Level | Bedroom 2 | 4.62 m | 3.84 m | 4.62 m x 3.84 m |
| Upper Level | Bedroom 3 | 3.99 m | 2.95 m | 3.99 m x 2.95 m |
| Upper Level | Bedroom 4 | 4.57 m | 3.06 m | 4.57 m x 3.06 m |
| Upper Level | Laundry Room | 1.9 m | 2.56 m | 1.9 m x 2.56 m |
https://www.realtor.ca/real-estate/27250892/3116-winspear-cr-sw-edmonton-walker
Interested?
Contact us for more information
Ed S. Massa
Associate
8104 160 Ave Nw
Edmonton, Alberta T5Z 3J8







