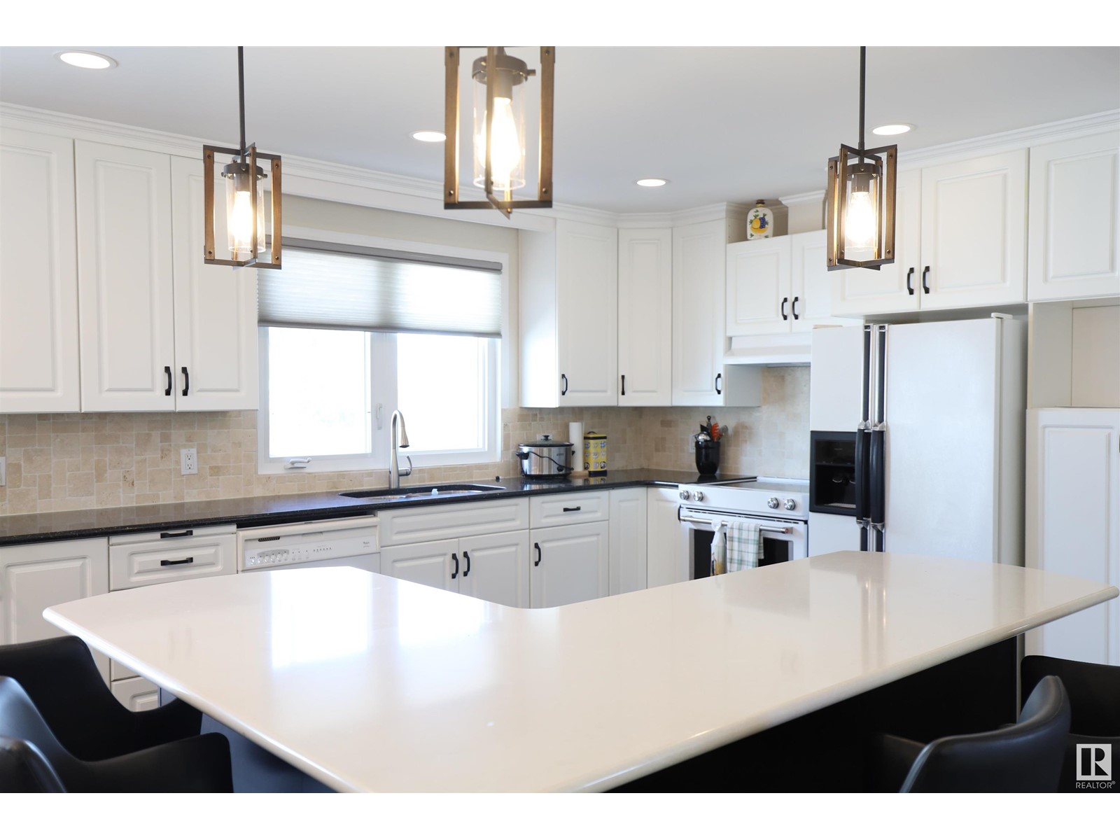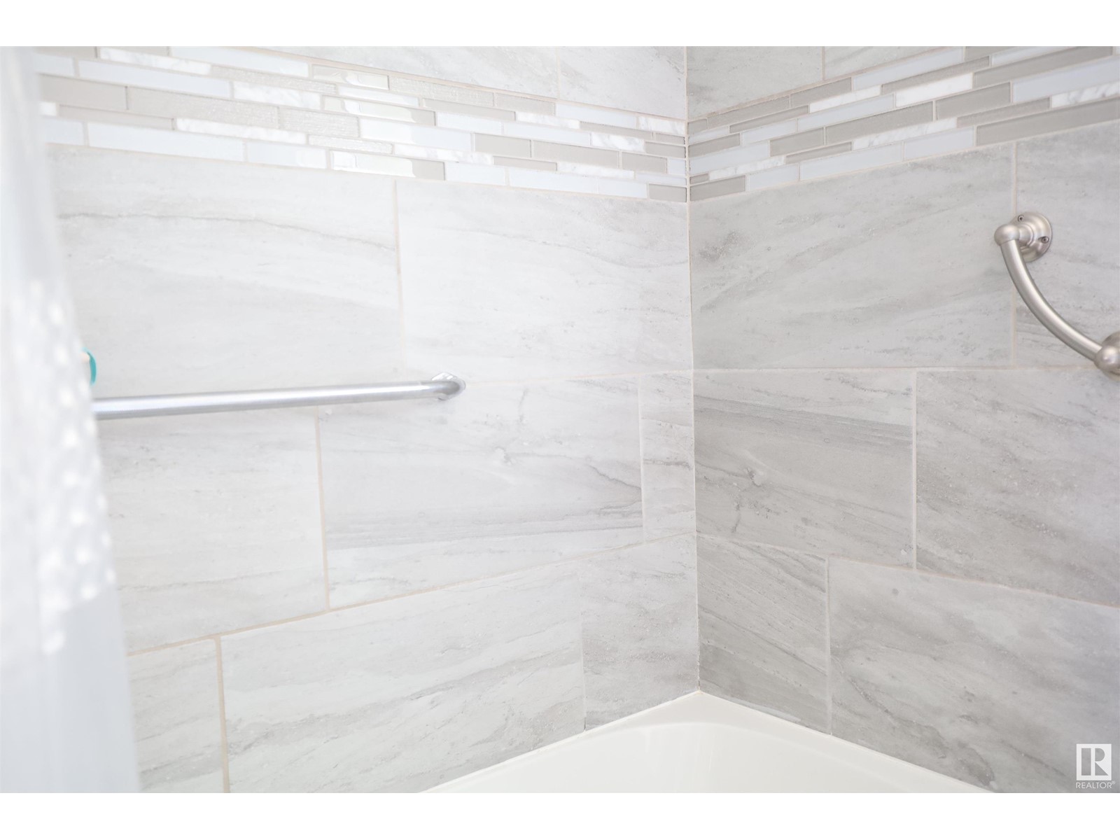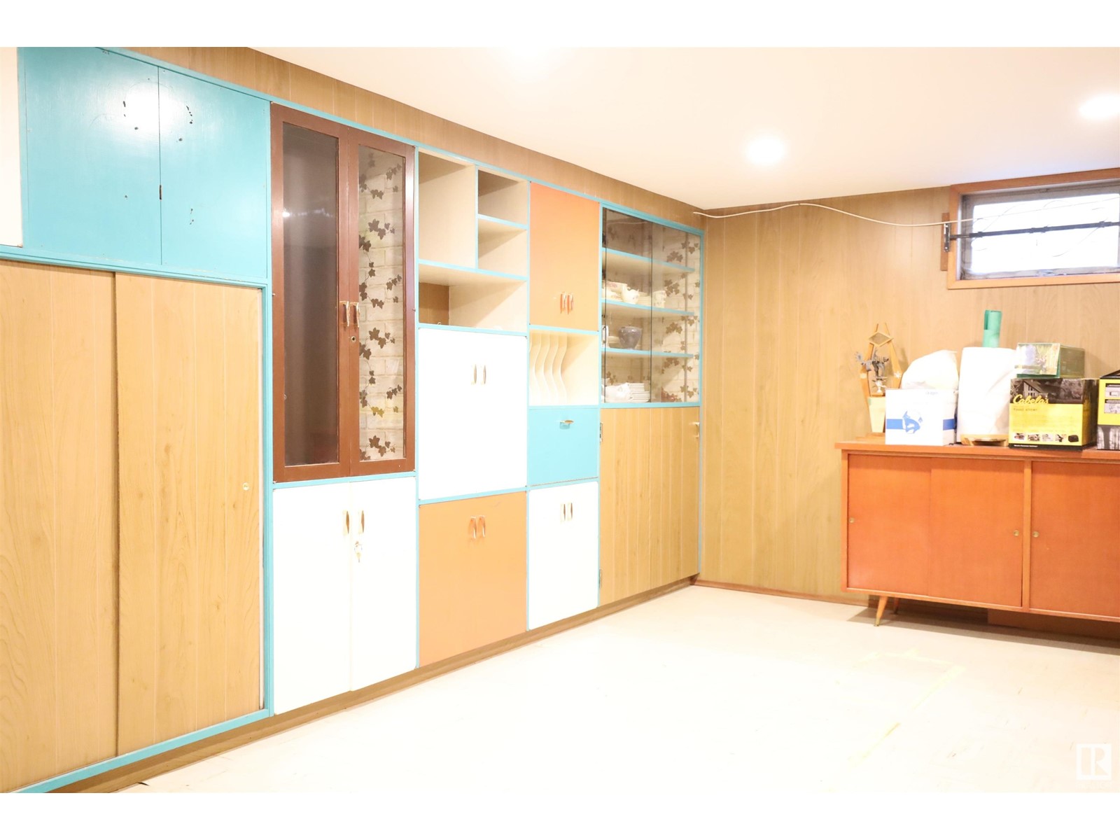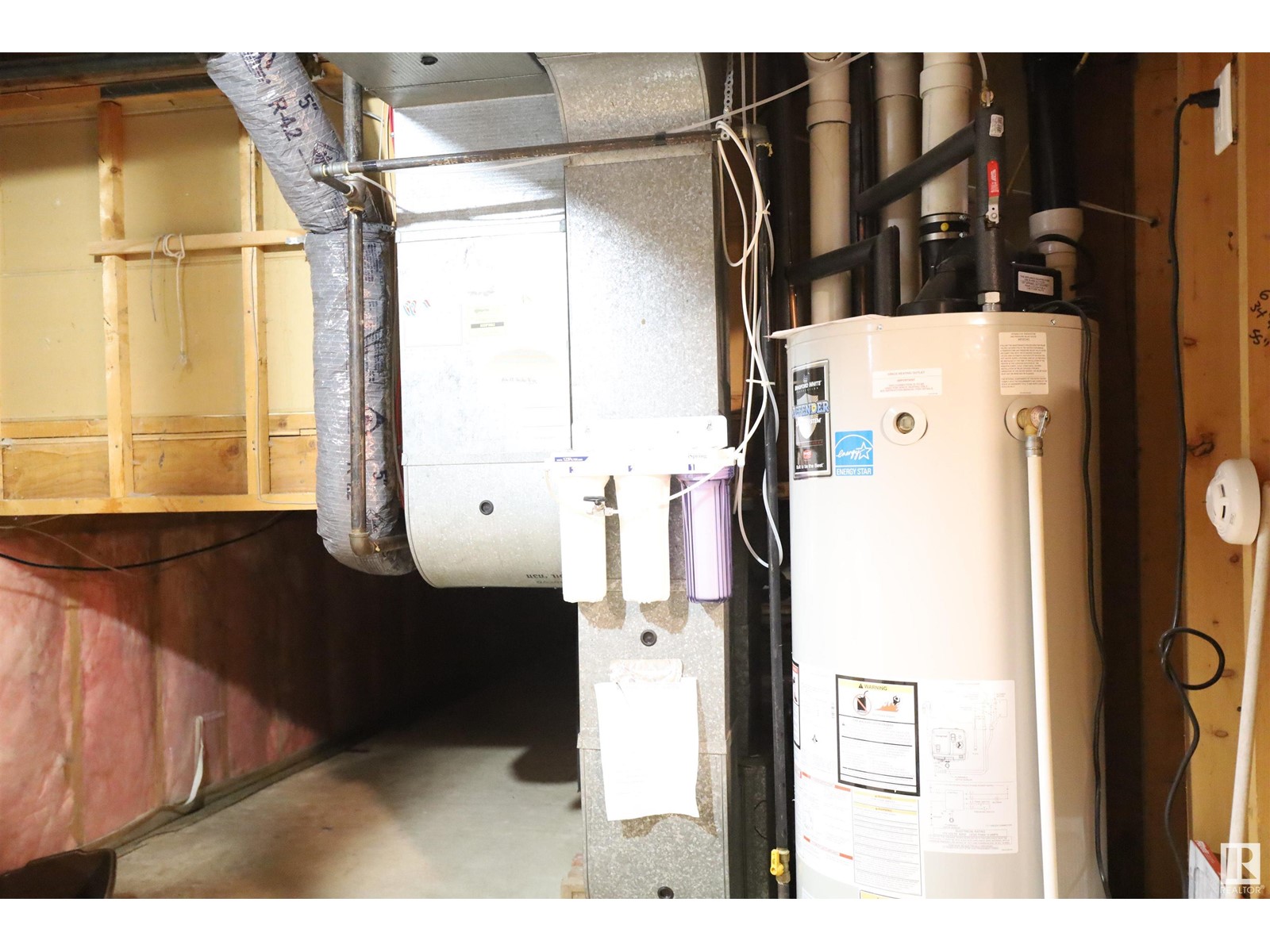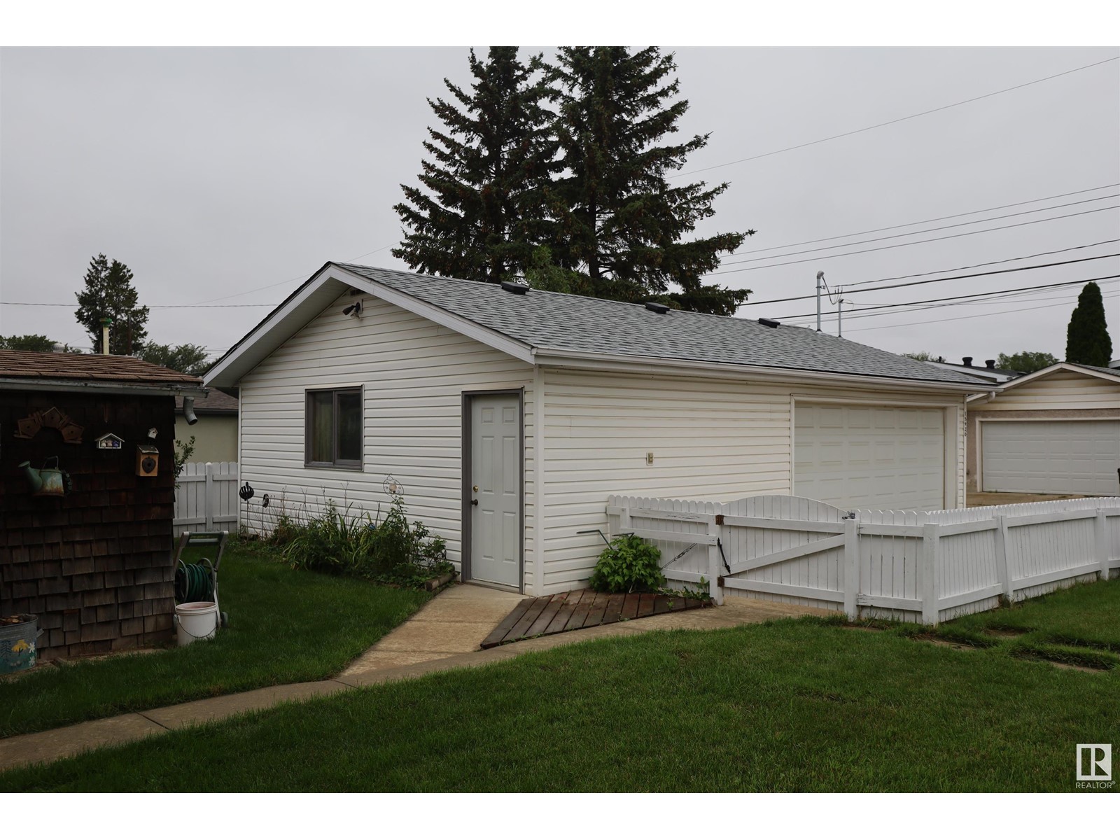15920 88a Av Nw Edmonton, Alberta T5R 4N4
$499,000
An exceptional chance awaits to embrace homeownership in the heart of Meadowlark neighbourhood. Gorgeous renovated open floor plan, showcases kitchen, living room, dining room, vinyl plank flooring. Total living space on 3 levels is 1,650 sq.ft. Kitchen has an abundance of quartz countertops, lots of cabinet space, eating bar island, great for family gatherings & entertaining. Dining room opens to a private deck. Ascend to the upper level, 3 generously sized bedrooms, 4 pce. bath. Lower level has family room, bedroom w/large window, 2 pce. bath. 4th level has recreation room, den, laundry/storage room. Upgrades include: Furnace w/air filtration, Hot Water Tank, Central A/C. Huge fully landscaped fenced yard. Oversized double garage with shop 32x22, built in Filtration system, 220 wiring, heated, RV parking, new shingles 2024. This West Edmonton community offers various schools, parks, walking distance to future LRT. Perfect for first-time home buyers and young families with kids. Incredible value!! (id:46923)
Property Details
| MLS® Number | E4400549 |
| Property Type | Single Family |
| Neigbourhood | Meadowlark Park (Edmonton) |
| AmenitiesNearBy | Playground, Public Transit, Schools, Shopping |
| Features | See Remarks, Flat Site, Lane |
| Structure | Deck |
Building
| BathroomTotal | 2 |
| BedroomsTotal | 5 |
| Appliances | Dishwasher, Dryer, Garage Door Opener Remote(s), Garage Door Opener, Refrigerator, Stove, Washer, Water Softener |
| BasementDevelopment | Finished |
| BasementType | Full (finished) |
| ConstructedDate | 1960 |
| ConstructionStyleAttachment | Detached |
| HalfBathTotal | 1 |
| HeatingType | Forced Air |
| SizeInterior | 1293.1762 Sqft |
| Type | House |
Parking
| Detached Garage | |
| Oversize | |
| See Remarks |
Land
| Acreage | No |
| FenceType | Fence |
| LandAmenities | Playground, Public Transit, Schools, Shopping |
| SizeIrregular | 561.86 |
| SizeTotal | 561.86 M2 |
| SizeTotalText | 561.86 M2 |
Rooms
| Level | Type | Length | Width | Dimensions |
|---|---|---|---|---|
| Lower Level | Bedroom 4 | 3.79 m | 3.19 m | 3.79 m x 3.19 m |
| Lower Level | Bedroom 5 | 3.48 m | 2.58 m | 3.48 m x 2.58 m |
| Main Level | Living Room | 4.07 m | 6.64 m | 4.07 m x 6.64 m |
| Main Level | Dining Room | 3.59 m | 2.63 m | 3.59 m x 2.63 m |
| Main Level | Kitchen | 4.34 m | 3.58 m | 4.34 m x 3.58 m |
| Main Level | Family Room | 6.59 m | 3.43 m | 6.59 m x 3.43 m |
| Upper Level | Primary Bedroom | 3.68 m | 3.51 m | 3.68 m x 3.51 m |
| Upper Level | Bedroom 2 | 3.56 m | 2.41 m | 3.56 m x 2.41 m |
| Upper Level | Bedroom 3 | 3.38 m | 2.62 m | 3.38 m x 2.62 m |
https://www.realtor.ca/real-estate/27252045/15920-88a-av-nw-edmonton-meadowlark-park-edmonton
Interested?
Contact us for more information
Cheryl L. Mcbride
Associate
301-2627 Ellwood Dr Sw
Edmonton, Alberta T6X 0P7
Edward J. Zrubak
Associate
301-2627 Ellwood Dr Sw
Edmonton, Alberta T6X 0P7





