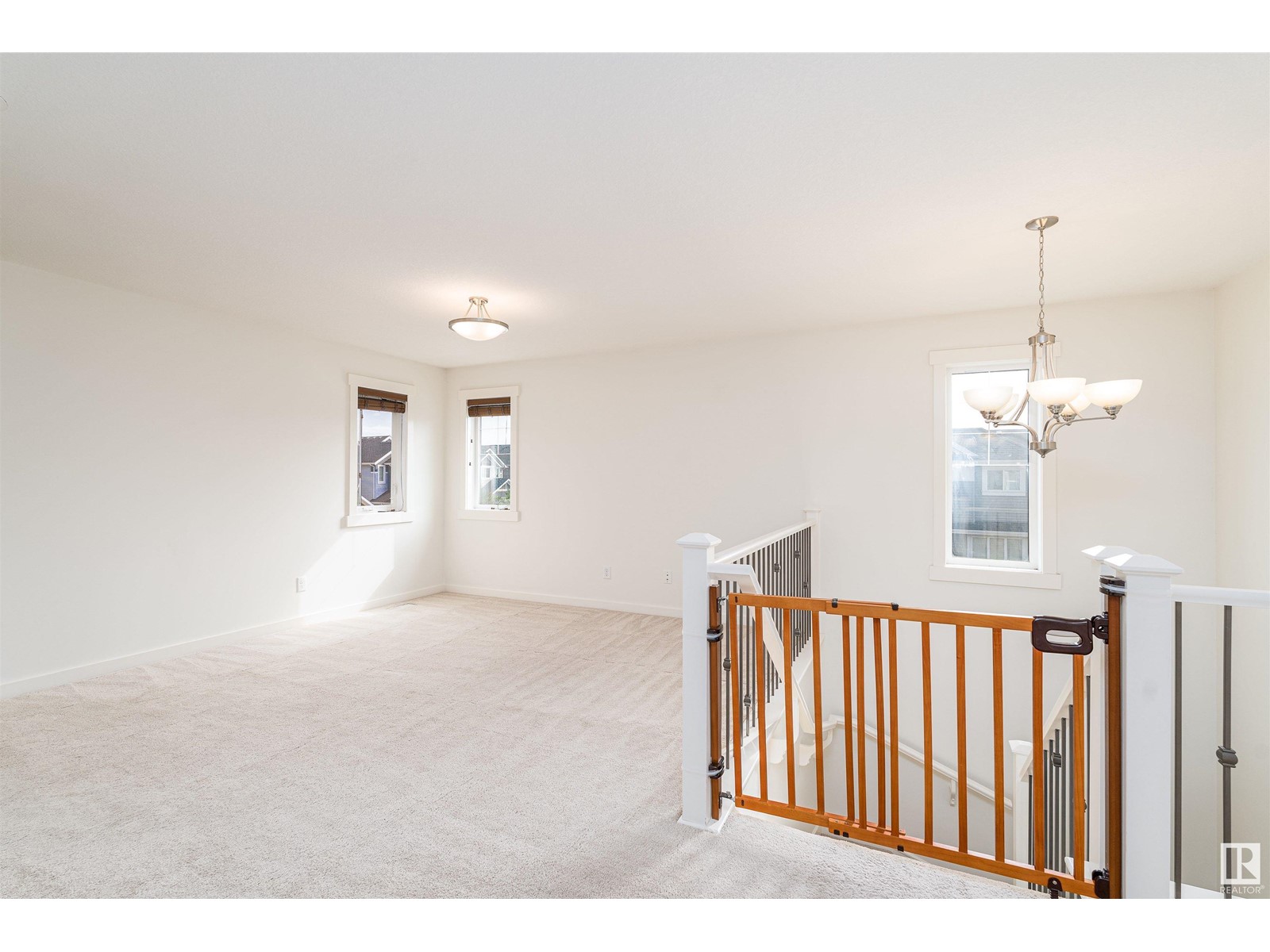7805 20a Av Sw Edmonton, Alberta T6X 1W3
$678,000
Welcome to Summerside, one of Edmonton's most family-friendly neighborhoods, perfectly situated with convenient access to schools, parks, shopping, and all essential amenities. This stunning 2-storey home features 4 bedrooms, 3.5 baths, and a fully finished basement. Modern upgrades enhance every corner of this home, including 9 ceilings, a gourmet kitchen with a massive island, quartz countertops, SS appliances and abundant cabinetry. Additional highlights include a spice kitchen w/huge pantry. Enjoy the private south-facing backyard for relaxation and outdoor fun. Upstairs offers a loft/tech area, a bonus room, and a master bedroom with a 5pc ensuite. Two additional bedrooms and a 4-piece bath complete the upper floor, along with a convenient laundry room. The basement includes a 4th bedroom, recreational room, and full bath. Summerside benefit from exclusive amenities, including swimming, boating, tennis, and more. Experience the charm of lake life this summer and make this beautiful home your own! (id:46923)
Property Details
| MLS® Number | E4400598 |
| Property Type | Single Family |
| Neigbourhood | Summerside |
| AmenitiesNearBy | Playground, Public Transit, Schools, Shopping |
| CommunityFeatures | Public Swimming Pool |
| Features | Corner Site, No Animal Home, No Smoking Home |
| Structure | Deck |
Building
| BathroomTotal | 4 |
| BedroomsTotal | 4 |
| Amenities | Ceiling - 9ft, Vinyl Windows |
| Appliances | Dishwasher, Dryer, Garage Door Opener Remote(s), Garage Door Opener, Hood Fan, Microwave, Refrigerator, Stove, Washer, Window Coverings |
| BasementDevelopment | Finished |
| BasementType | Full (finished) |
| ConstructedDate | 2014 |
| ConstructionStyleAttachment | Detached |
| FireplaceFuel | Gas |
| FireplacePresent | Yes |
| FireplaceType | Unknown |
| HalfBathTotal | 1 |
| HeatingType | Forced Air |
| StoriesTotal | 2 |
| SizeInterior | 2342.9804 Sqft |
| Type | House |
Parking
| Attached Garage |
Land
| Acreage | No |
| FenceType | Fence |
| LandAmenities | Playground, Public Transit, Schools, Shopping |
| SizeIrregular | 416.21 |
| SizeTotal | 416.21 M2 |
| SizeTotalText | 416.21 M2 |
Rooms
| Level | Type | Length | Width | Dimensions |
|---|---|---|---|---|
| Basement | Bedroom 4 | 3.32 m | 4.83 m | 3.32 m x 4.83 m |
| Basement | Recreation Room | 3.75 m | 4.48 m | 3.75 m x 4.48 m |
| Main Level | Living Room | 3.64 m | 4.7 m | 3.64 m x 4.7 m |
| Main Level | Dining Room | 3.98 m | 2.67 m | 3.98 m x 2.67 m |
| Main Level | Kitchen | 3.98 m | 3.15 m | 3.98 m x 3.15 m |
| Main Level | Second Kitchen | 2.23 m | 2.98 m | 2.23 m x 2.98 m |
| Upper Level | Primary Bedroom | 3.65 m | 4.7 m | 3.65 m x 4.7 m |
| Upper Level | Bedroom 2 | 4.26 m | 3.49 m | 4.26 m x 3.49 m |
| Upper Level | Bedroom 3 | 2.95 m | 3.55 m | 2.95 m x 3.55 m |
| Upper Level | Bonus Room | 7.62 m | 6.17 m | 7.62 m x 6.17 m |
| Upper Level | Laundry Room | 2.93 m | 1.89 m | 2.93 m x 1.89 m |
https://www.realtor.ca/real-estate/27253045/7805-20a-av-sw-edmonton-summerside
Interested?
Contact us for more information
Cindy Li
Associate
3659 99 St Nw
Edmonton, Alberta T6E 6K5










































