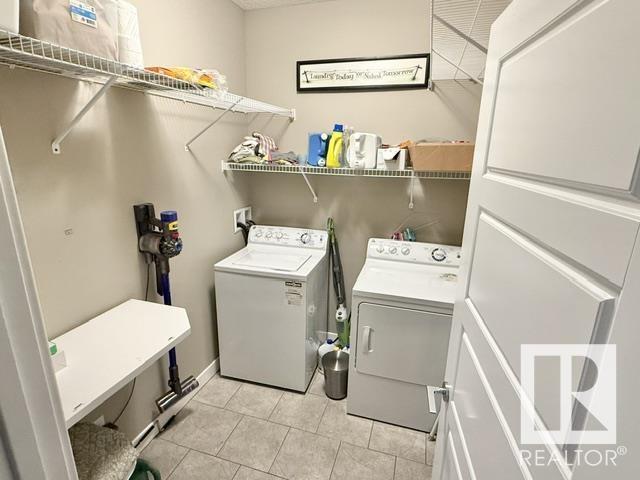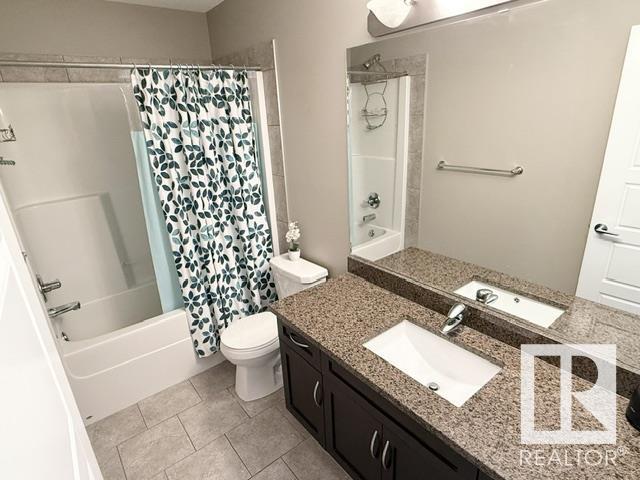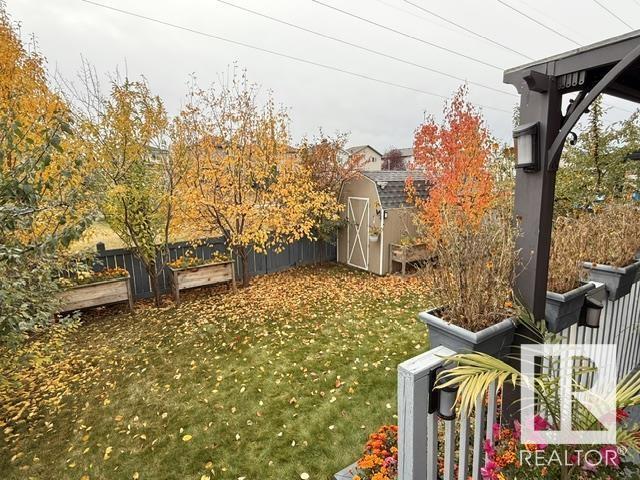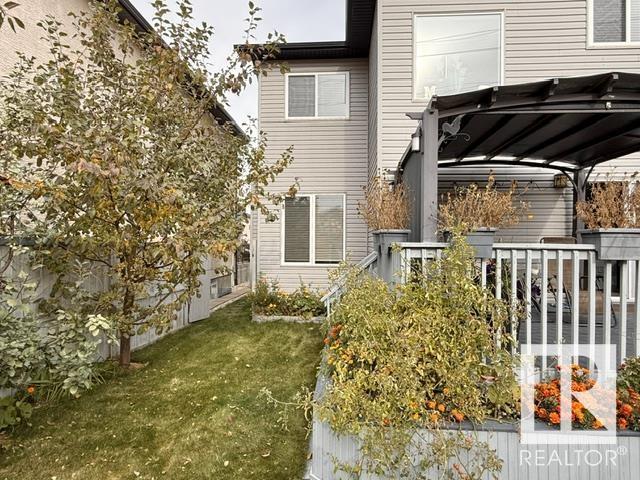5325 164 Av Nw Edmonton, Alberta T5Y 0H3
$535,000
Welcome to this Beautiful Family Home in sought after Hollick-Kenyon. You will be greeted by a large foyer leading to an incredible open main floor kitchen, living room and dining room. You will love the Walk Through Pantry from the garage and main floor separate laundry room. Upstairs there's another large Bonus Room and three bedrooms. The Primary bedroom is sure to impress with His & Hers Separate Walk-In Closets. The extra large Ensuite with Soaker Tub is a great place to relax. The private backyard is surrounded with Pear, Plum and Cherry Trees plus a covered deck. (id:46923)
Property Details
| MLS® Number | E4400877 |
| Property Type | Single Family |
| Neigbourhood | Hollick-Kenyon |
| Features | See Remarks |
Building
| BathroomTotal | 3 |
| BedroomsTotal | 3 |
| Appliances | Dishwasher, Dryer, Fan, Freezer, Garage Door Opener Remote(s), Garage Door Opener, Microwave Range Hood Combo, Refrigerator, Storage Shed, Stove, Washer |
| BasementDevelopment | Unfinished |
| BasementType | Full (unfinished) |
| ConstructedDate | 2013 |
| ConstructionStyleAttachment | Detached |
| HalfBathTotal | 1 |
| HeatingType | Forced Air |
| StoriesTotal | 2 |
| SizeInterior | 2206.6016 Sqft |
| Type | House |
Parking
| Attached Garage |
Land
| Acreage | No |
Rooms
| Level | Type | Length | Width | Dimensions |
|---|---|---|---|---|
| Main Level | Living Room | 3.94 m | 4.46 m | 3.94 m x 4.46 m |
| Main Level | Dining Room | 2.91 m | 2.67 m | 2.91 m x 2.67 m |
| Main Level | Kitchen | 2.91 m | 3.5 m | 2.91 m x 3.5 m |
| Upper Level | Primary Bedroom | 4.5 m | 5.73 m | 4.5 m x 5.73 m |
| Upper Level | Bedroom 2 | 2.46 m | 3.22 m | 2.46 m x 3.22 m |
| Upper Level | Bedroom 3 | 2.9 m | 3.21 m | 2.9 m x 3.21 m |
| Upper Level | Bonus Room | 3.91 m | 4.51 m | 3.91 m x 4.51 m |
https://www.realtor.ca/real-estate/27262980/5325-164-av-nw-edmonton-hollick-kenyon
Interested?
Contact us for more information
Dixie Gushue
Associate
3659 99 St Nw
Edmonton, Alberta T6E 6K5


























