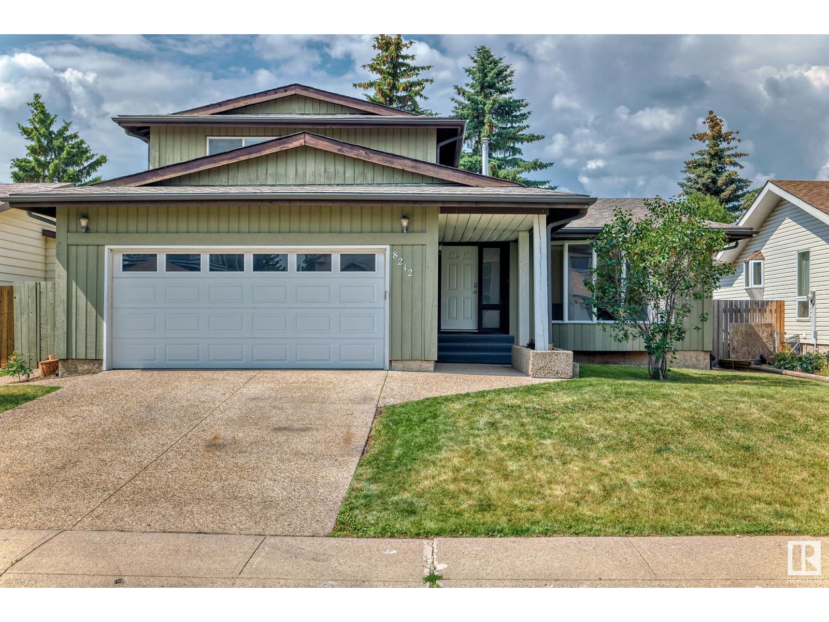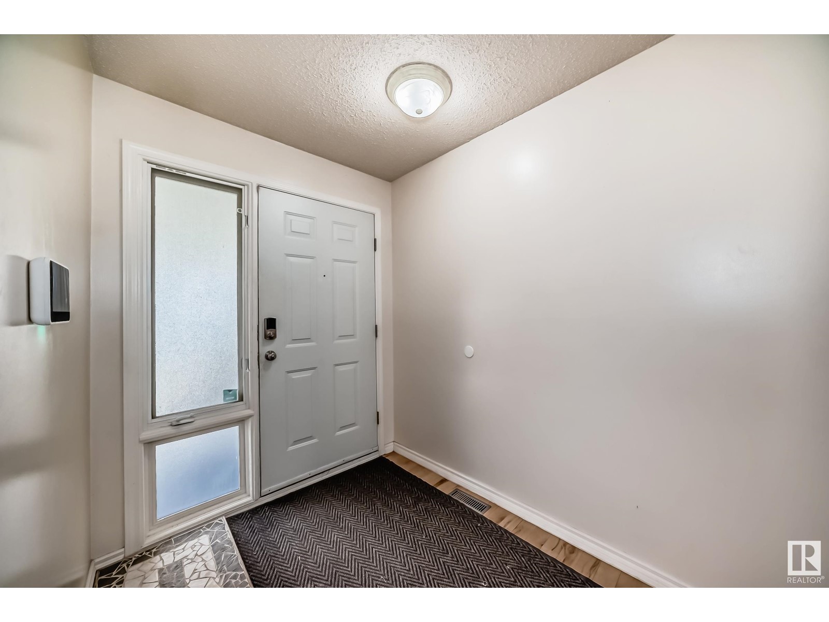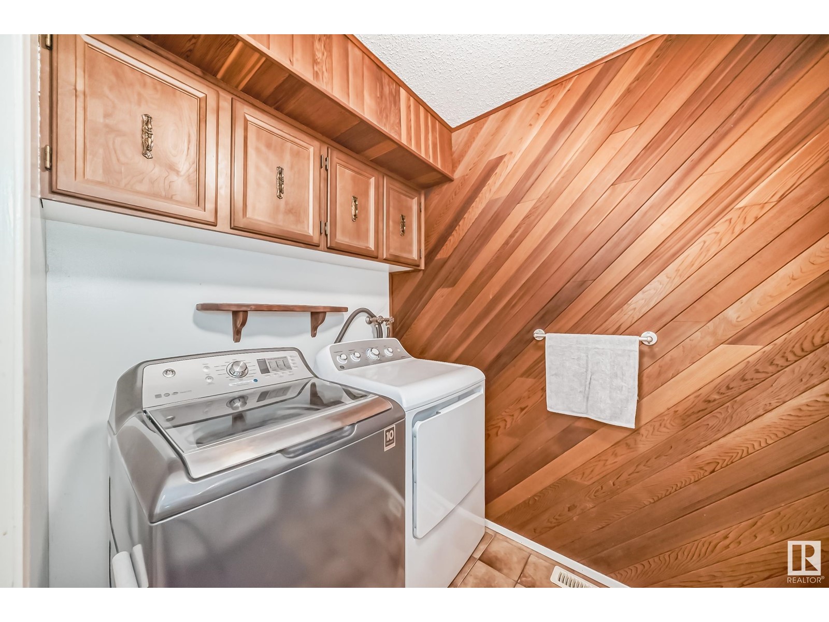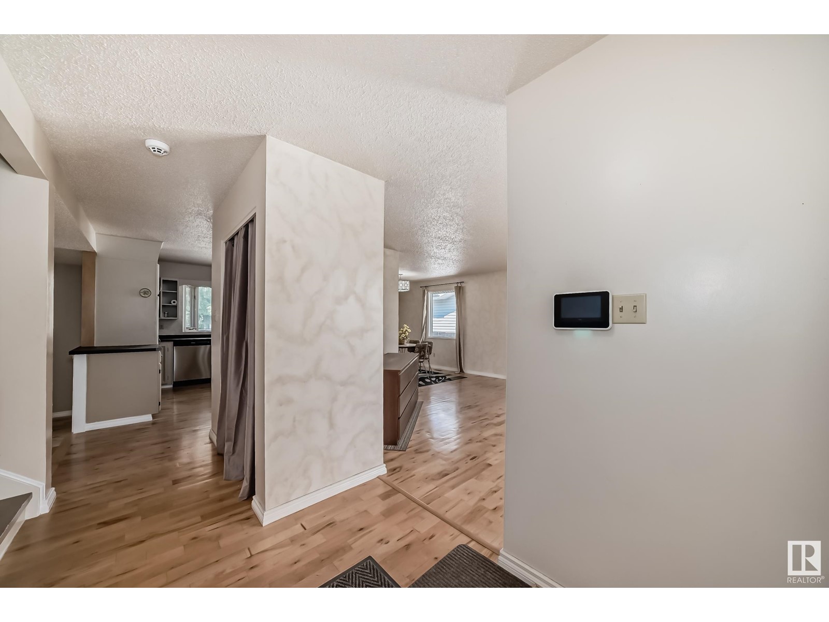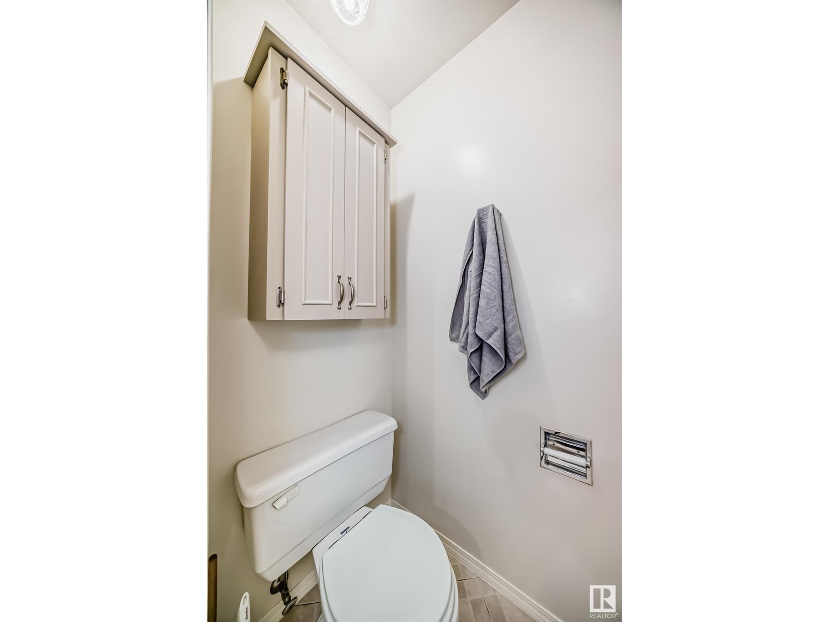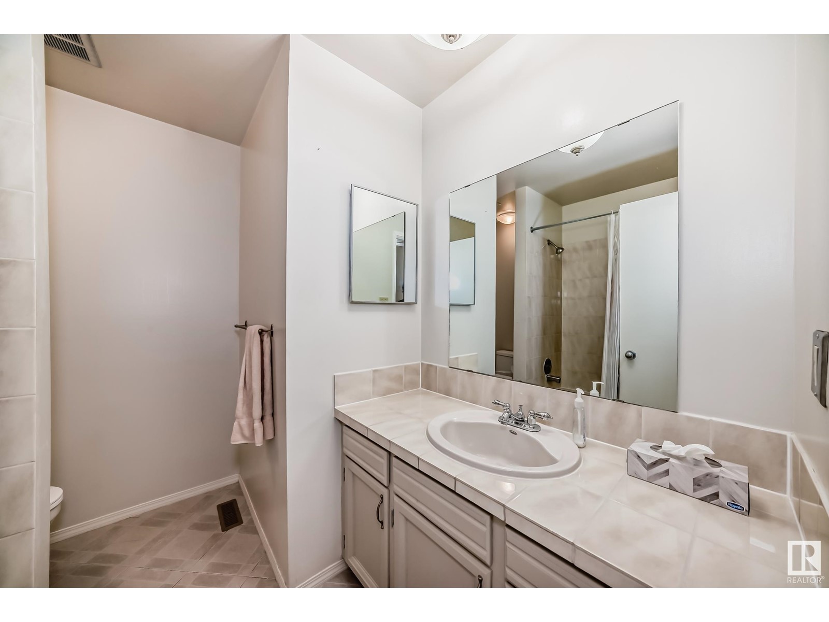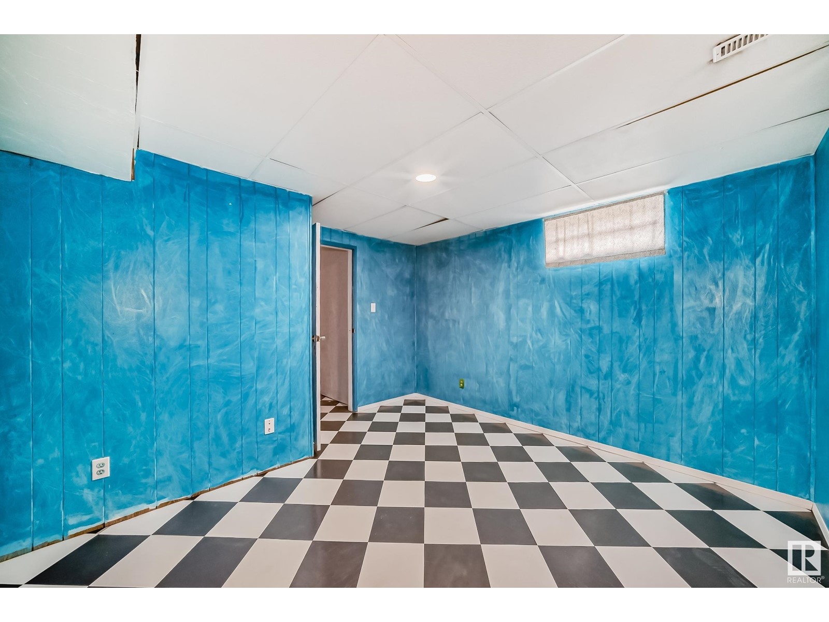8212 184 St Nw Edmonton, Alberta T5T 1G8
$459,000
Welcome to this bright 4-bedroom, 3-bathroom home situated on a spacious lot in the highly sought-after community of Aldergrove, West Edmonton. This charming residence offers a serene lifestyle in a quiet neighborhood, perfect for families. Step into the foyer and appreciate the hardwood flooring throughout the main level. The home features a double attached garage and a large private backyard with a generous deck, perfect for relaxing at the end of the day. Enjoy proximity to top-rated schools, scenic walking trails, playgrounds, and the bustling West Edmonton Mall, just a 6-minute drive away. With direct access to the Anthony Henday, commuting is a breeze. This home combines comfort, convenience, and a prime locationan ideal choice for your next move. Don't miss out on this exceptional opportunity! (id:46923)
Property Details
| MLS® Number | E4401067 |
| Property Type | Single Family |
| Neigbourhood | Aldergrove |
| AmenitiesNearBy | Playground, Public Transit, Schools, Shopping |
| Features | No Back Lane, No Animal Home, No Smoking Home |
| Structure | Deck |
Building
| BathroomTotal | 4 |
| BedroomsTotal | 4 |
| Appliances | Alarm System, Dishwasher, Dryer, Garage Door Opener Remote(s), Refrigerator, Storage Shed, Stove, Washer, Window Coverings |
| BasementDevelopment | Finished |
| BasementType | Full (finished) |
| ConstructedDate | 1975 |
| ConstructionStyleAttachment | Detached |
| FireplaceFuel | Wood |
| FireplacePresent | Yes |
| FireplaceType | Unknown |
| HalfBathTotal | 1 |
| HeatingType | Forced Air |
| StoriesTotal | 2 |
| SizeInterior | 1809.1981 Sqft |
| Type | House |
Parking
| Attached Garage |
Land
| Acreage | No |
| FenceType | Fence |
| LandAmenities | Playground, Public Transit, Schools, Shopping |
| SizeIrregular | 686.74 |
| SizeTotal | 686.74 M2 |
| SizeTotalText | 686.74 M2 |
Rooms
| Level | Type | Length | Width | Dimensions |
|---|---|---|---|---|
| Main Level | Living Room | 2.48 m | 1.84 m | 2.48 m x 1.84 m |
| Main Level | Dining Room | 3.47 m | 2.87 m | 3.47 m x 2.87 m |
| Main Level | Kitchen | 3.95 m | 3.44 m | 3.95 m x 3.44 m |
| Main Level | Family Room | 4.02 m | 6.32 m | 4.02 m x 6.32 m |
| Main Level | Bedroom 4 | 2.45 m | 2.86 m | 2.45 m x 2.86 m |
| Upper Level | Primary Bedroom | 3.43 m | 4.13 m | 3.43 m x 4.13 m |
| Upper Level | Bedroom 2 | 2.72 m | 3.49 m | 2.72 m x 3.49 m |
| Upper Level | Bedroom 3 | 3.35 m | 2.75 m | 3.35 m x 2.75 m |
https://www.realtor.ca/real-estate/27267600/8212-184-st-nw-edmonton-aldergrove
Interested?
Contact us for more information
Stephanie Richter
Associate
116-150 Chippewa Rd
Sherwood Park, Alberta T8A 6A2





