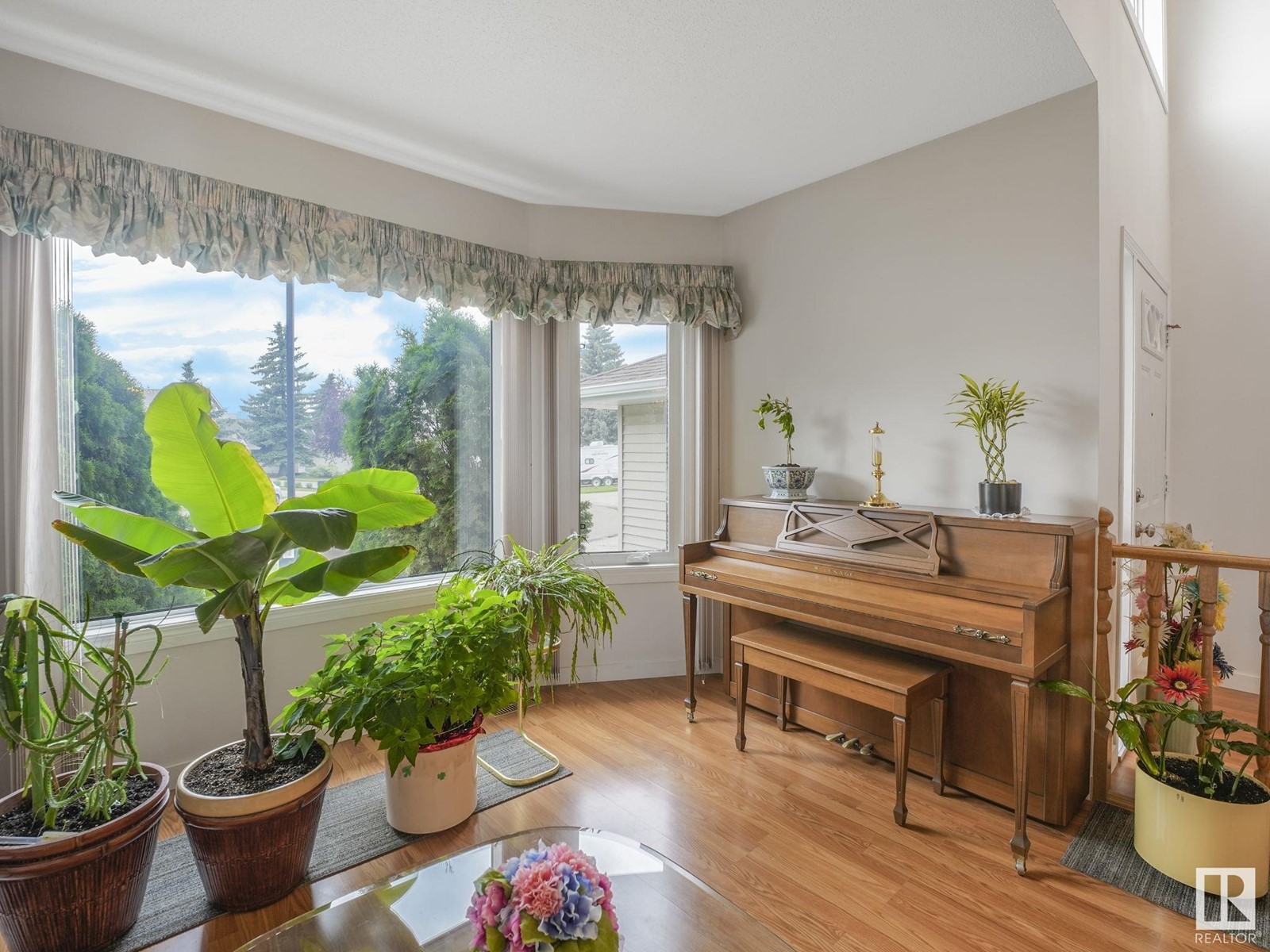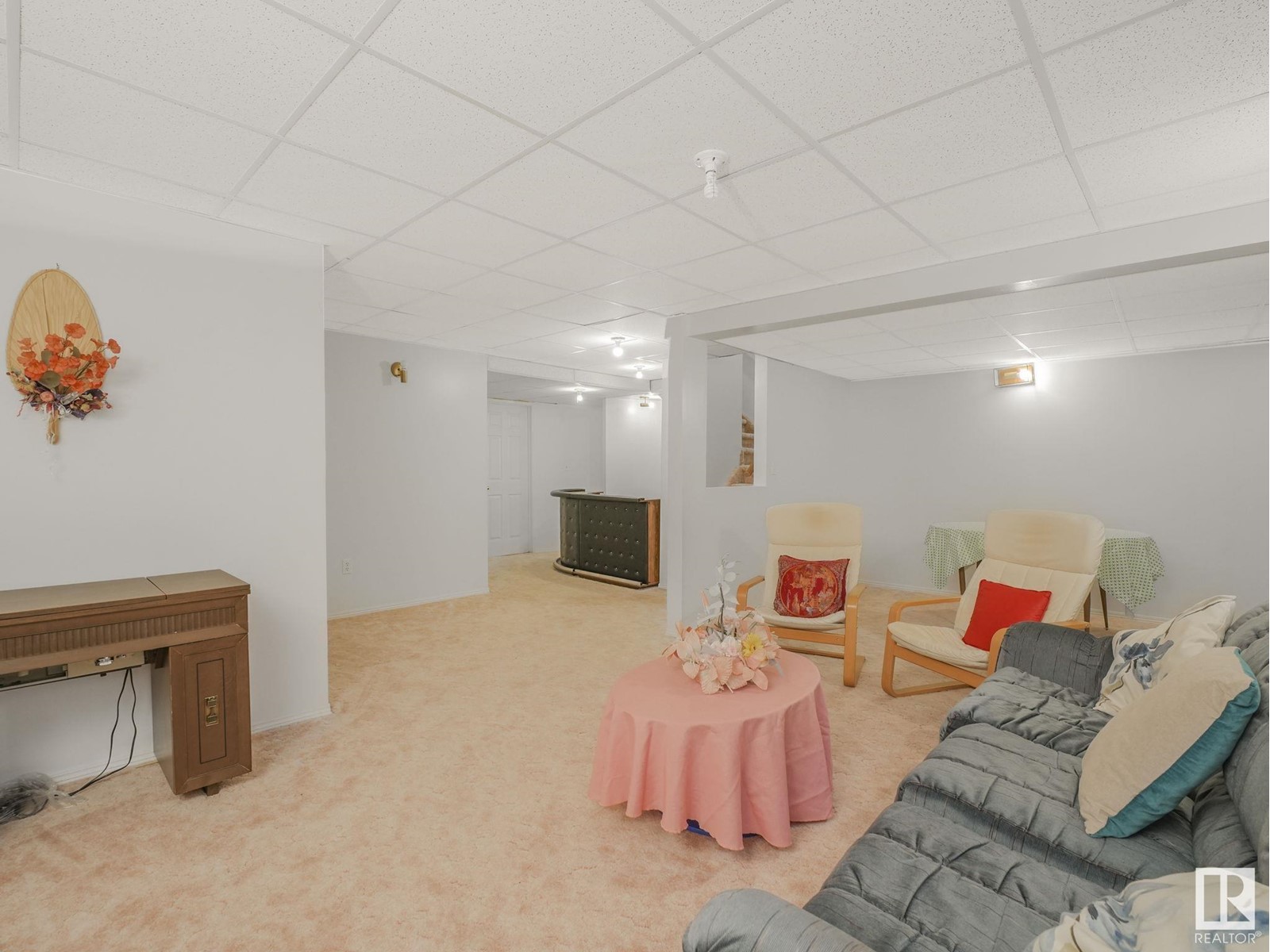3240 36b Av Nw Edmonton, Alberta T6T 1G2
$549,900
Metiiculously maintained Champagne built 2 Story in beautiful cul de sac in very desirable Wildrose area! One of nicest pie shaped private lots in area! The important upgrades are done! Triple Pane Windows, Shingles, updated furnace and HW tank! Step in to living rm with lovely vaulted ceiling, wood laminate flooring and staircase featuring oak banister. Lge Formal dining rm for family gatherings! Kitchen features warm oak cabinets, new countertops, white appls & updated ceramic tile flooring. Enjoy breakfast in dinette with phone desk and patio door to yard with oversize deck & mature yard! Step down to spacious but cozy family rm with a oak mantle wb fp, wood laminate floors & lge window overlooking yard! Main floor laundry rm with window & inside entrance to dble garage complete main level. 2nd floor features 3 bdrms plus a den, Master bdrm has full 4 pce ensuite bath with lge jacuzzi tub and separate shower! Main 4 pce bath completes 2nd level. Bsmt is FD with rec rm, 4th bdrm, 3 pce bath & storage! (id:46923)
Property Details
| MLS® Number | E4401062 |
| Property Type | Single Family |
| Neigbourhood | Wild Rose |
| AmenitiesNearBy | Public Transit, Schools, Shopping |
| ParkingSpaceTotal | 4 |
| Structure | Deck |
Building
| BathroomTotal | 4 |
| BedroomsTotal | 4 |
| Appliances | Dishwasher, Dryer, Garage Door Opener Remote(s), Garage Door Opener, Refrigerator, Stove, Washer, Window Coverings |
| BasementDevelopment | Finished |
| BasementType | Full (finished) |
| CeilingType | Vaulted |
| ConstructedDate | 1989 |
| ConstructionStyleAttachment | Detached |
| FireplaceFuel | Wood |
| FireplacePresent | Yes |
| FireplaceType | Unknown |
| HalfBathTotal | 1 |
| HeatingType | Forced Air |
| StoriesTotal | 2 |
| SizeInterior | 2259.2372 Sqft |
| Type | House |
Parking
| Attached Garage |
Land
| Acreage | No |
| FenceType | Fence |
| LandAmenities | Public Transit, Schools, Shopping |
| SizeIrregular | 676.62 |
| SizeTotal | 676.62 M2 |
| SizeTotalText | 676.62 M2 |
Rooms
| Level | Type | Length | Width | Dimensions |
|---|---|---|---|---|
| Basement | Bedroom 4 | 3.11 m | 3.58 m | 3.11 m x 3.58 m |
| Basement | Recreation Room | 5.41 m | 7.36 m | 5.41 m x 7.36 m |
| Main Level | Living Room | 3.94 m | 4.12 m | 3.94 m x 4.12 m |
| Main Level | Dining Room | 3.48 m | 3.99 m | 3.48 m x 3.99 m |
| Main Level | Kitchen | 3.15 m | 3.34 m | 3.15 m x 3.34 m |
| Main Level | Family Room | 4.12 m | 5.44 m | 4.12 m x 5.44 m |
| Upper Level | Den | 2.64 m | 3.36 m | 2.64 m x 3.36 m |
| Upper Level | Primary Bedroom | 4.28 m | 4.55 m | 4.28 m x 4.55 m |
| Upper Level | Bedroom 2 | 3.33 m | 3.84 m | 3.33 m x 3.84 m |
| Upper Level | Bedroom 3 | 3.65 m | 3.82 m | 3.65 m x 3.82 m |
https://www.realtor.ca/real-estate/27267596/3240-36b-av-nw-edmonton-wild-rose
Interested?
Contact us for more information
Cathy L. Hawkins
Associate
100-10328 81 Ave Nw
Edmonton, Alberta T6E 1X2





























































