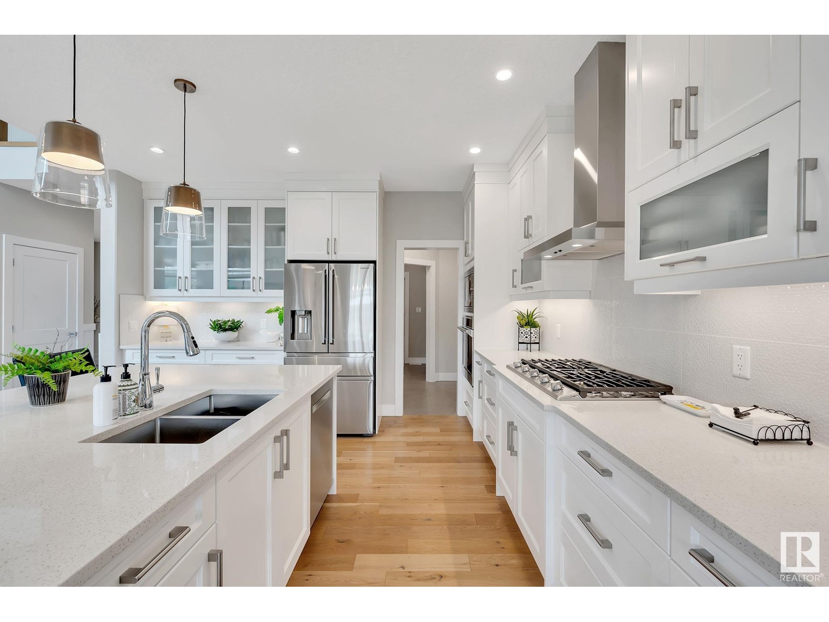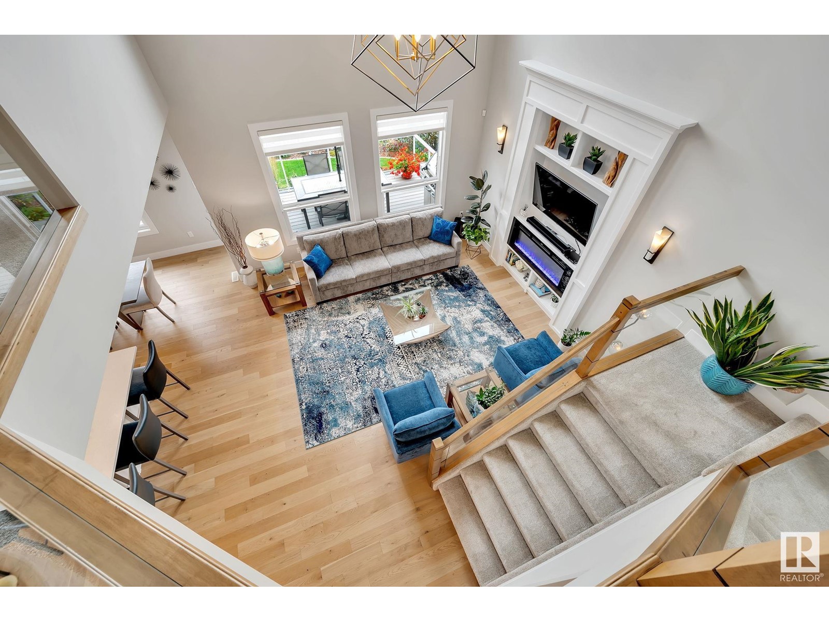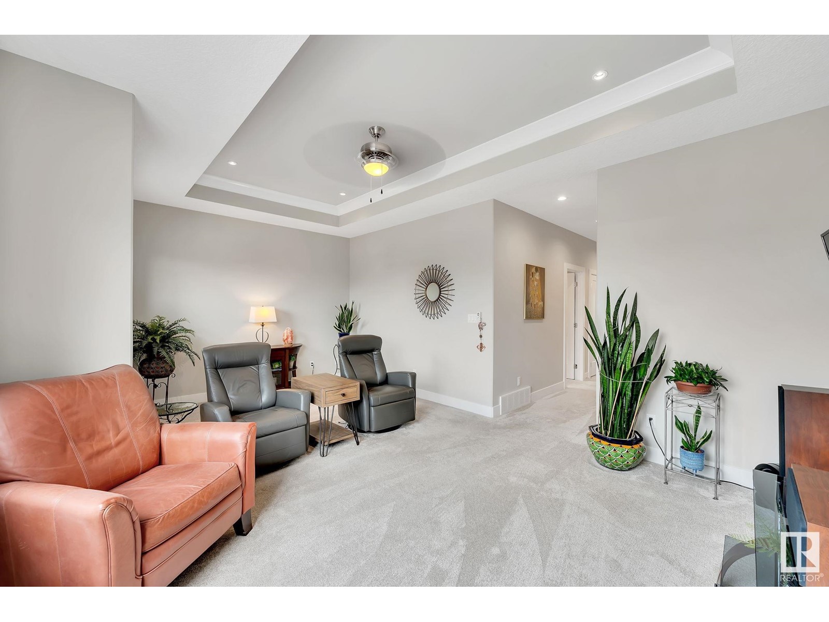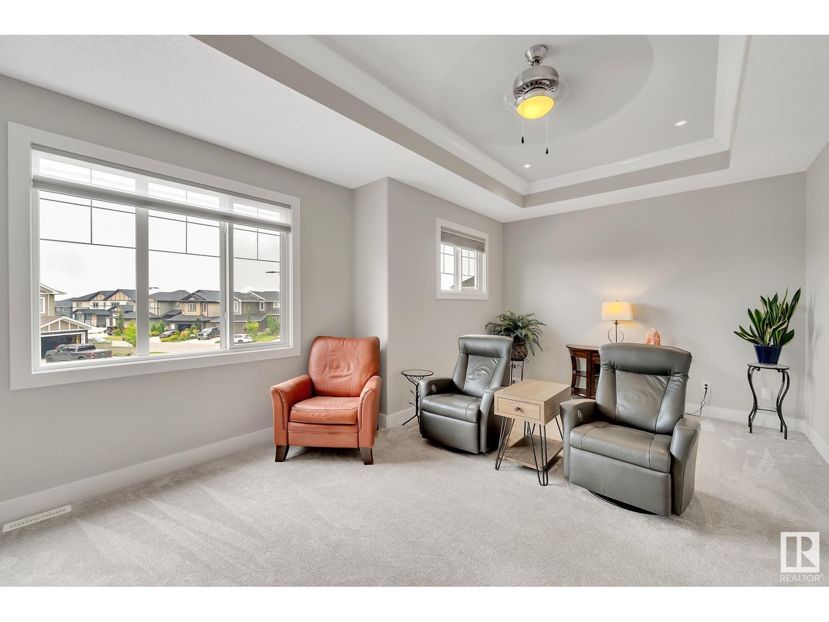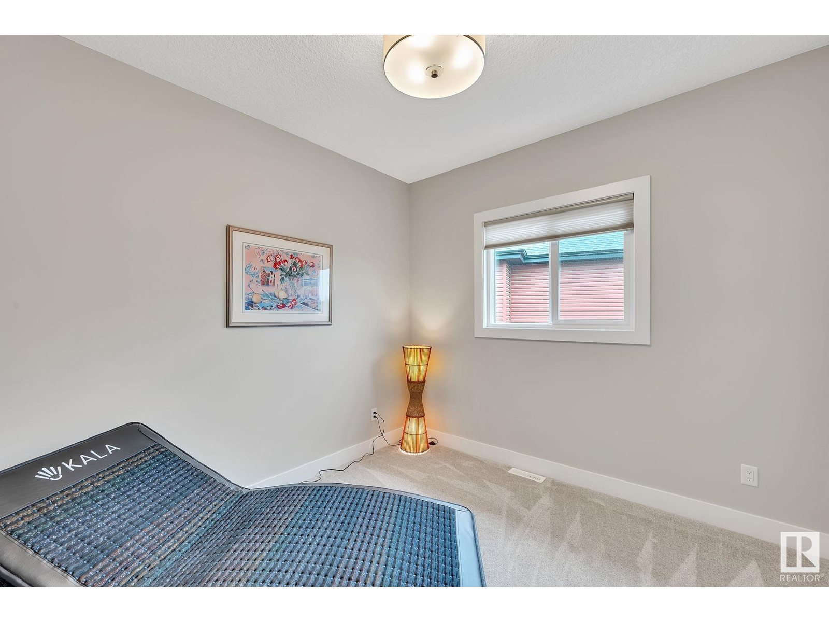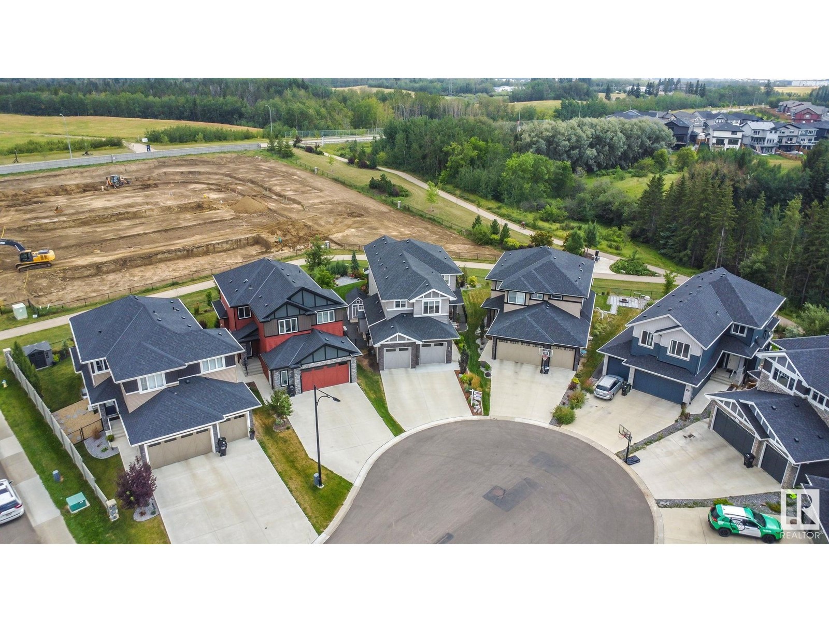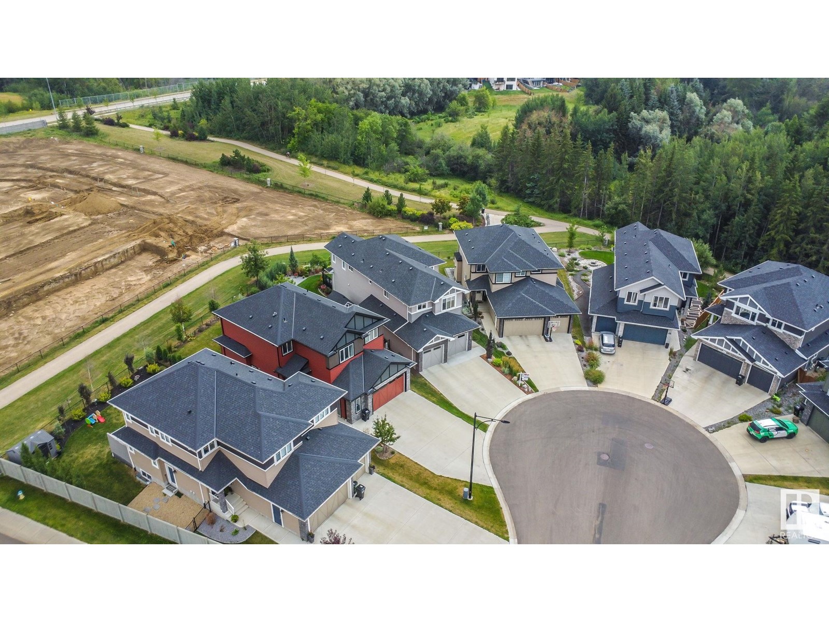557 Merlin Ld Nw Edmonton, Alberta T5S 0L9
$750,000
PICTURE PERFECT 2-Storey in Hawks Ridge. This home features over 2500sq ft of living space PLUS a fully developed basement all on a quiet cul-de-sac. Feel at home the moment you walk in the front door. Large entry with a main floor den right there for anyone working from home. Huge entertaining area with beautiful kitchen & dining area. Upgraded pantry, built in appliances & undercabinet lighting. Open to above living room has loads of natural light. Upstairs has big master bedroom with extra windows for more light. It's an 5pc ensuite straight out of a magazine & big walk in closet. 2 more bedrooms are great for kids or guests. UPSTAIRS LAUNDRY! Front bonus room is the perfect size. Finished basement with large family room & games area! The gym is great or convert it to a bedroom & another bathroom here too! Double wide tandem, heated garage has the space of a triple and extra wiring. AMAZING BACK YARD with 2-teir deck & custom landscaping! BACKING walking path & looking over the environmental reserve! (id:46923)
Property Details
| MLS® Number | E4401061 |
| Property Type | Single Family |
| Neigbourhood | Hawks Ridge |
| AmenitiesNearBy | Park, Shopping |
| Features | Cul-de-sac, Flat Site, Closet Organizers, Exterior Walls- 2x6", No Animal Home, No Smoking Home, Environmental Reserve, Level |
| Structure | Deck |
Building
| BathroomTotal | 4 |
| BedroomsTotal | 4 |
| Amenities | Ceiling - 9ft, Vinyl Windows |
| Appliances | Dryer, Garage Door Opener, Oven - Built-in, Microwave, Refrigerator, Stove, Washer, Window Coverings |
| BasementDevelopment | Finished |
| BasementType | Full (finished) |
| ConstructedDate | 2018 |
| ConstructionStyleAttachment | Detached |
| FireProtection | Smoke Detectors |
| FireplaceFuel | Electric |
| FireplacePresent | Yes |
| FireplaceType | Insert |
| HalfBathTotal | 2 |
| HeatingType | Forced Air |
| StoriesTotal | 2 |
| SizeInterior | 2551.0468 Sqft |
| Type | House |
Parking
| Attached Garage |
Land
| Acreage | No |
| FenceType | Fence |
| LandAmenities | Park, Shopping |
| SizeIrregular | 613 |
| SizeTotal | 613 M2 |
| SizeTotalText | 613 M2 |
Rooms
| Level | Type | Length | Width | Dimensions |
|---|---|---|---|---|
| Basement | Family Room | 8.49 m | 5.56 m | 8.49 m x 5.56 m |
| Basement | Bedroom 4 | 3.71 m | 4.94 m | 3.71 m x 4.94 m |
| Main Level | Living Room | 5.53 m | 4.23 m | 5.53 m x 4.23 m |
| Main Level | Dining Room | 4.38 m | 3.07 m | 4.38 m x 3.07 m |
| Main Level | Kitchen | 3.39 m | 4.01 m | 3.39 m x 4.01 m |
| Main Level | Den | 2.84 m | 3.4 m | 2.84 m x 3.4 m |
| Upper Level | Primary Bedroom | 4.25 m | 4.25 m | 4.25 m x 4.25 m |
| Upper Level | Bedroom 2 | 4.28 m | 3.33 m | 4.28 m x 3.33 m |
| Upper Level | Bedroom 3 | 3.17 m | 3.05 m | 3.17 m x 3.05 m |
| Upper Level | Bonus Room | 6.07 m | 4.05 m | 6.07 m x 4.05 m |
https://www.realtor.ca/real-estate/27267595/557-merlin-ld-nw-edmonton-hawks-ridge
Interested?
Contact us for more information
Dave J. Ryan
Associate
100-72 Boulder Blvd
Stony Plain, Alberta T7Z 1V7
John T. Ryan
Associate
100-72 Boulder Blvd
Stony Plain, Alberta T7Z 1V7





