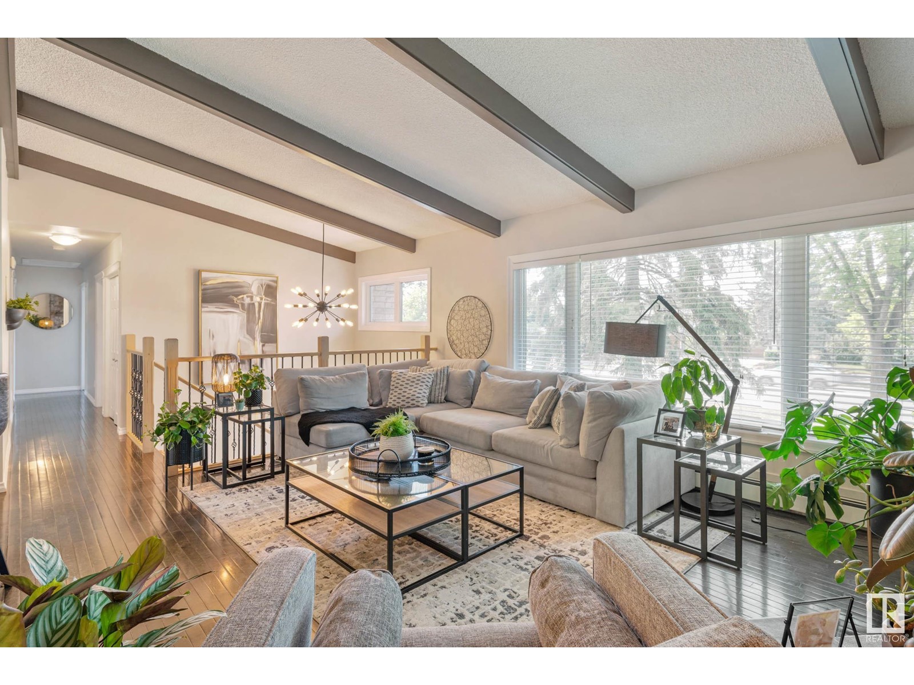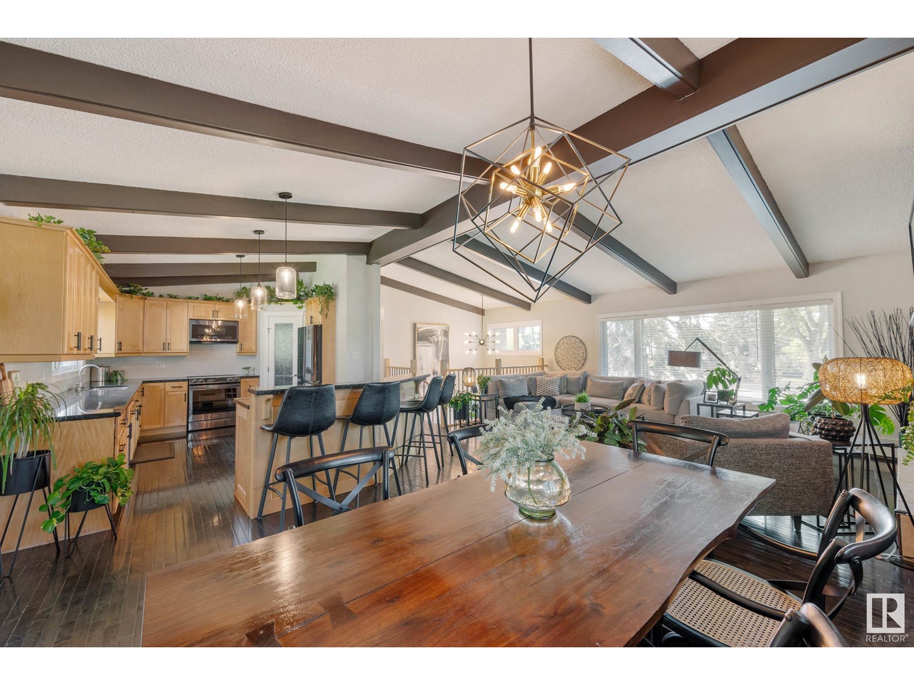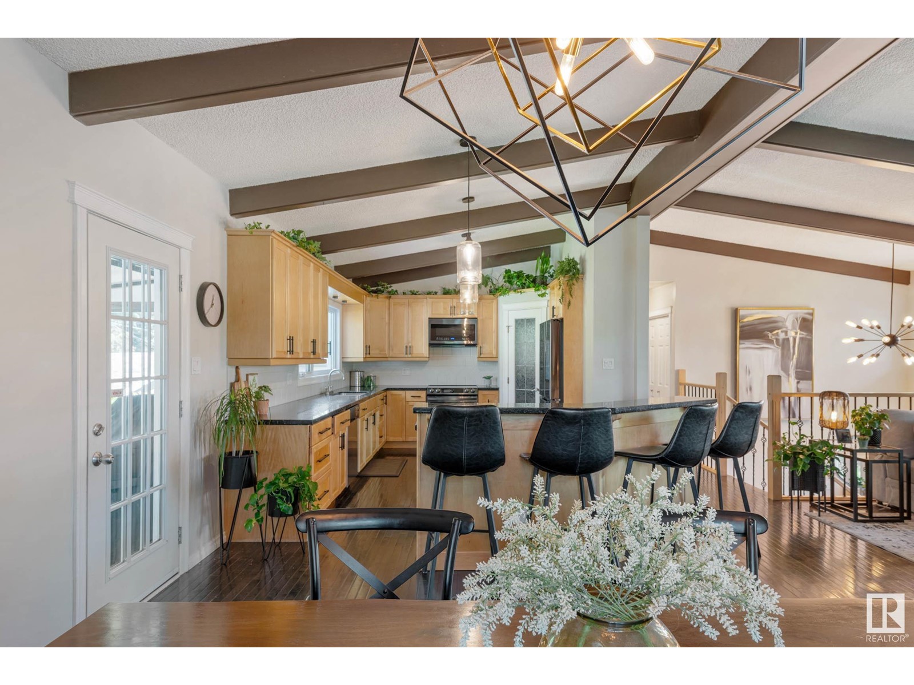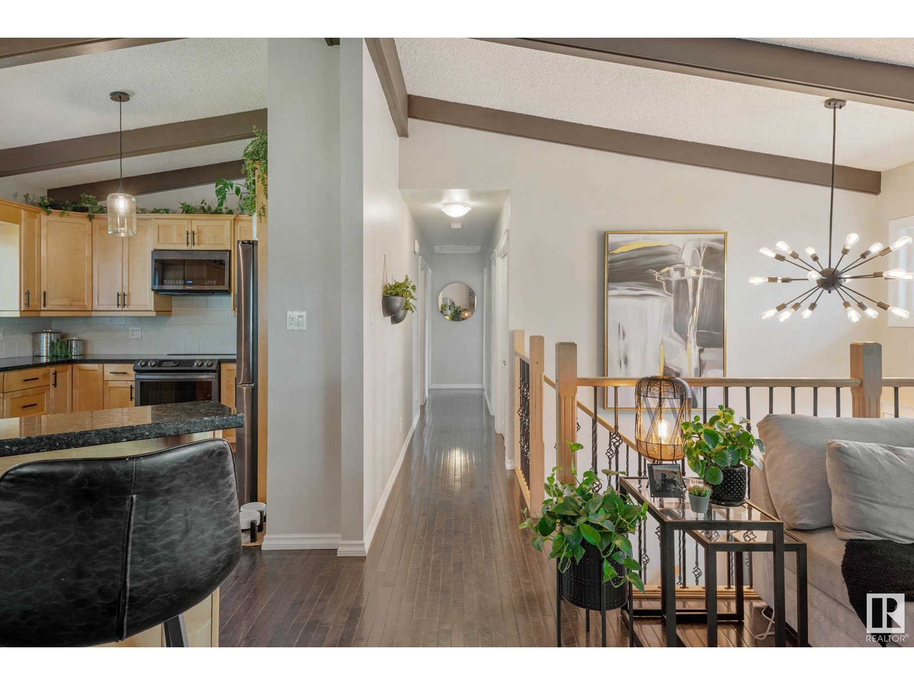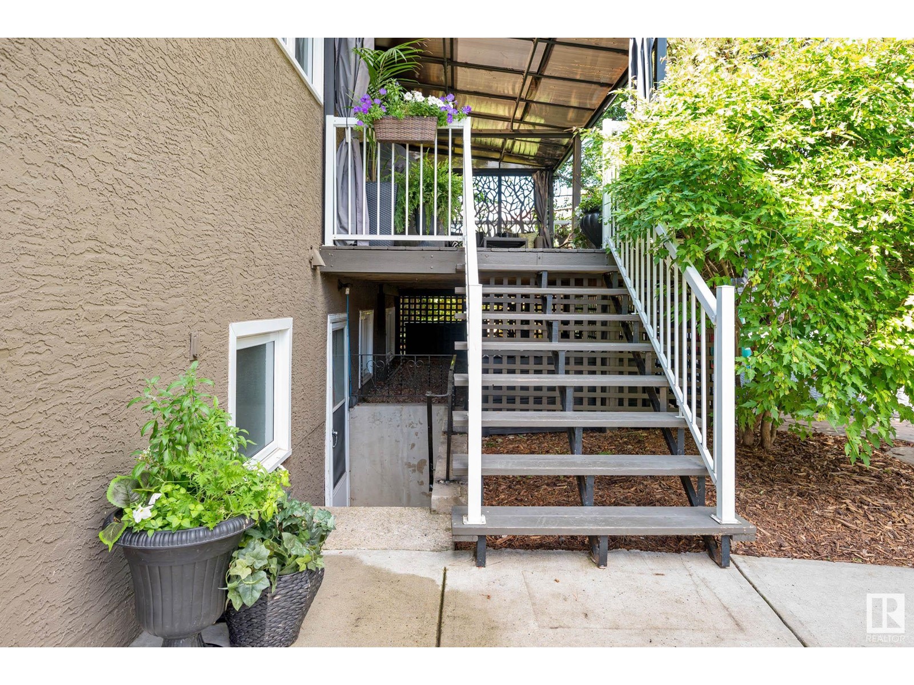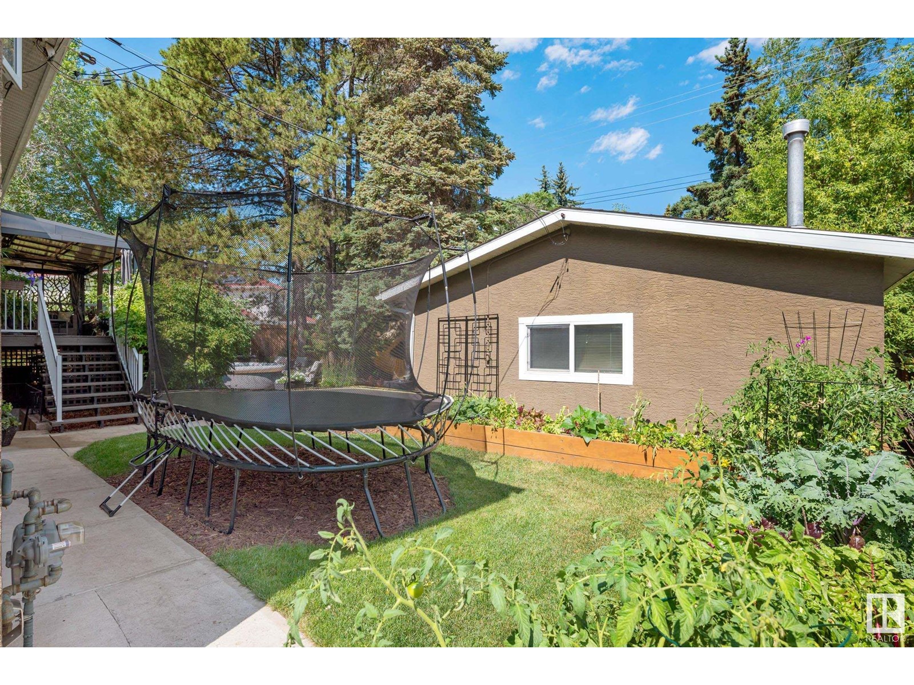14108 Buena Vista Rd Nw Nw Edmonton, Alberta T5R 5S3
$800,000
ONE OF THE BEST VALUES IN PARKVIEW/VALLEYVIEW! This immaculately kept bi-level home hosts the perfect set up for family living. With its 6 bedrooms, 3 bathrooms, double and single car garages and oversized shed, it has room for everyone in the family and all the toys, including RV Parking on the front driveway! A mechanics or hobbyists dream. Located close to downtown, with easy access out of the city, and more importantly, near the river valley, top schools and the zoo. Its curb appeal and breathtaking landscaping is second to none. Featuring a separate entrance, exposed beams, hardwood throughout the main floor, two fireplaces, raised vegetable garden boxes, and an exterior fireplace. Upgrades include: boiler 2012, hot water tank 2021 and roof 30 year in 2016. This property is a show-stopping 10 out of 10! (id:46923)
Property Details
| MLS® Number | E4401028 |
| Property Type | Single Family |
| Neigbourhood | Parkview |
| AmenitiesNearBy | Schools |
| Features | No Smoking Home |
| Structure | Deck, Patio(s) |
Building
| BathroomTotal | 3 |
| BedroomsTotal | 6 |
| Amenities | Vinyl Windows |
| Appliances | Dishwasher, Microwave Range Hood Combo, Refrigerator, Stove |
| ArchitecturalStyle | Bi-level |
| BasementDevelopment | Finished |
| BasementType | Full (finished) |
| CeilingType | Open, Vaulted |
| ConstructedDate | 1963 |
| ConstructionStyleAttachment | Detached |
| FireplaceFuel | Wood |
| FireplacePresent | Yes |
| FireplaceType | Unknown |
| HeatingType | Baseboard Heaters |
| SizeInterior | 1509.5308 Sqft |
| Type | House |
Parking
| Detached Garage | |
| Heated Garage | |
| Rear | |
| Attached Garage |
Land
| Acreage | No |
| FenceType | Fence |
| LandAmenities | Schools |
| SizeIrregular | 855 |
| SizeTotal | 855 M2 |
| SizeTotalText | 855 M2 |
Rooms
| Level | Type | Length | Width | Dimensions |
|---|---|---|---|---|
| Basement | Family Room | 4.03 m | 6.92 m | 4.03 m x 6.92 m |
| Basement | Bedroom 4 | 3.52 m | 3.68 m | 3.52 m x 3.68 m |
| Basement | Bedroom 5 | 3.57 m | 2.84 m | 3.57 m x 2.84 m |
| Basement | Bedroom 6 | 3.58 m | 3.3 m | 3.58 m x 3.3 m |
| Basement | Laundry Room | 3.59 m | 3.88 m | 3.59 m x 3.88 m |
| Basement | Utility Room | 1.81 m | 1.72 m | 1.81 m x 1.72 m |
| Main Level | Living Room | 4.13 m | 5.88 m | 4.13 m x 5.88 m |
| Main Level | Dining Room | 3.71 m | 4.19 m | 3.71 m x 4.19 m |
| Main Level | Kitchen | 3.71 m | 5.01 m | 3.71 m x 5.01 m |
| Main Level | Primary Bedroom | 3.62 m | 3.86 m | 3.62 m x 3.86 m |
| Main Level | Bedroom 2 | 3.61 m | 3.29 m | 3.61 m x 3.29 m |
| Main Level | Bedroom 3 | 3.61 m | 3.1 m | 3.61 m x 3.1 m |
https://www.realtor.ca/real-estate/27267569/14108-buena-vista-rd-nw-nw-edmonton-parkview
Interested?
Contact us for more information
Brydon Edwards
Associate
18831 111 Ave Nw
Edmonton, Alberta T5S 2X4







