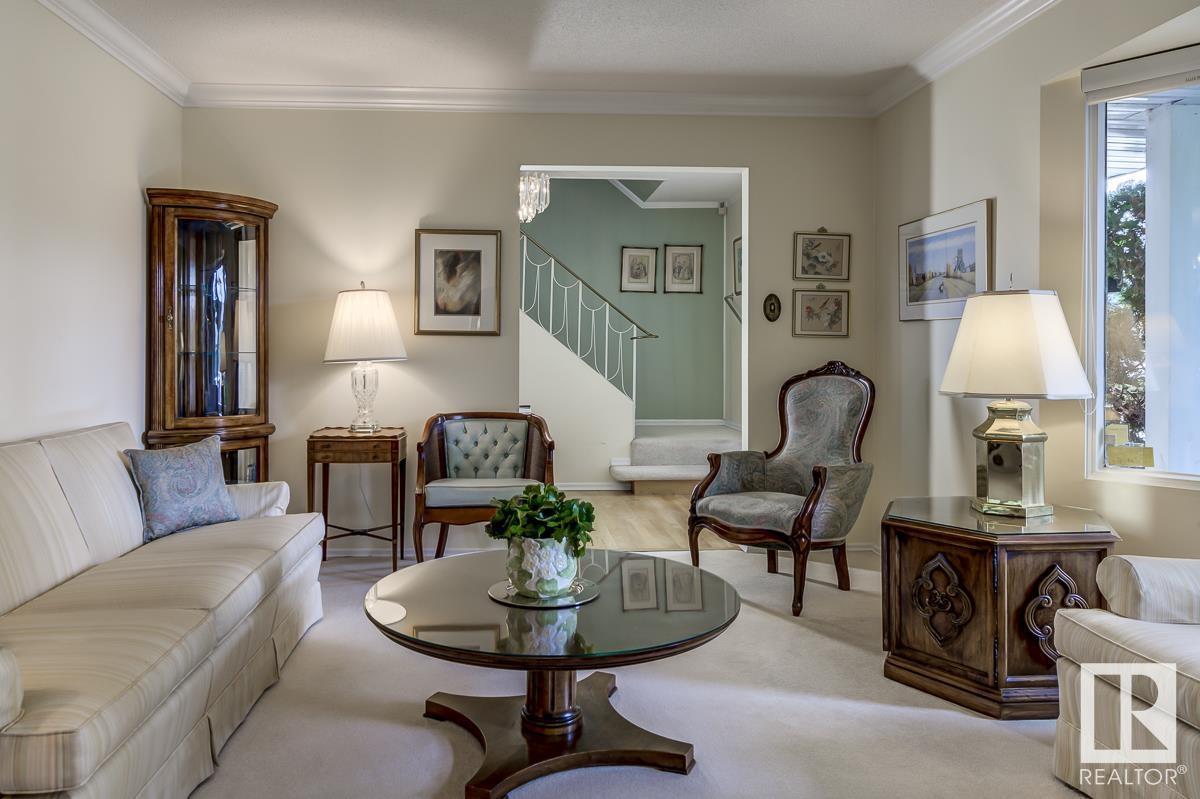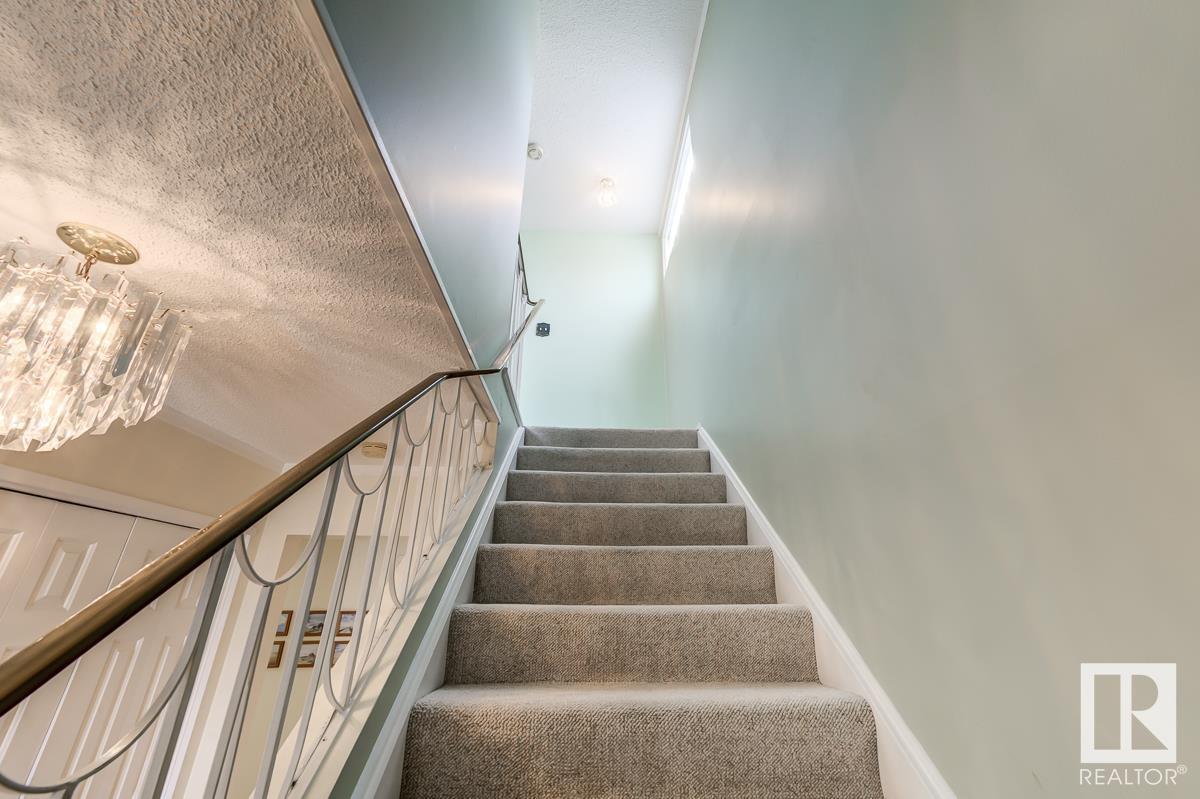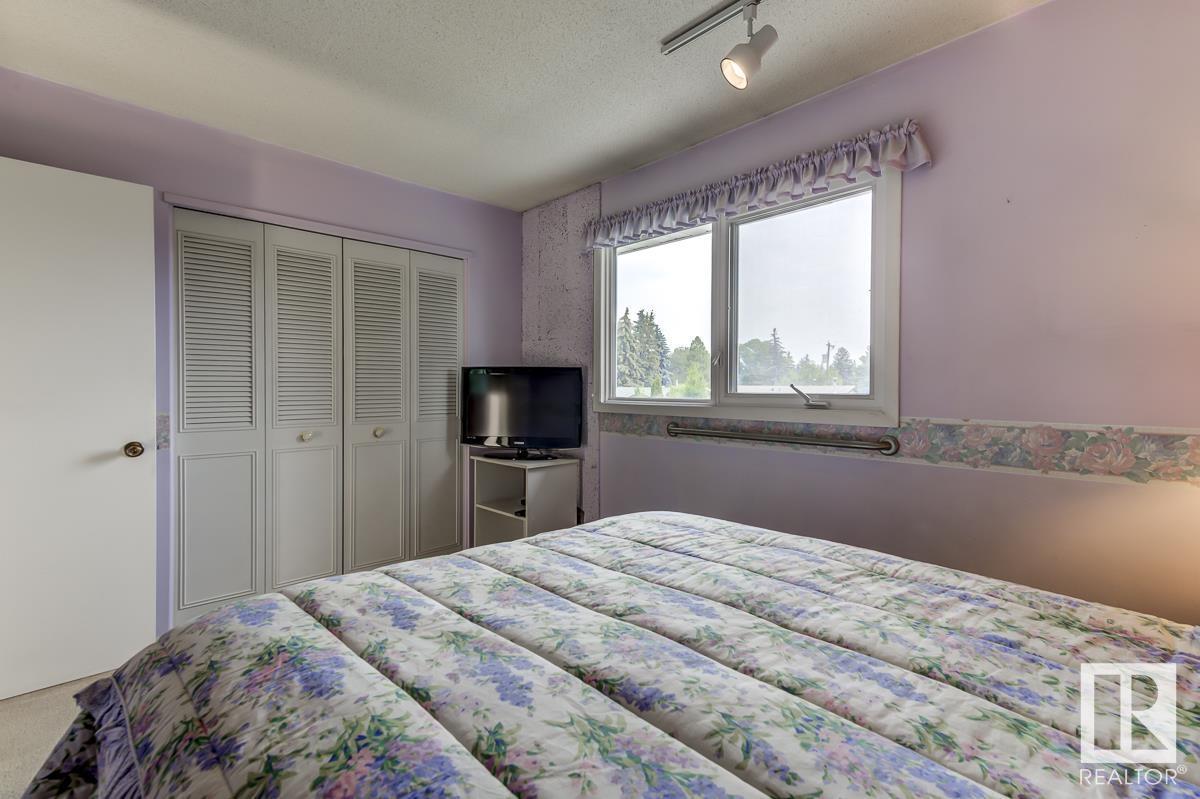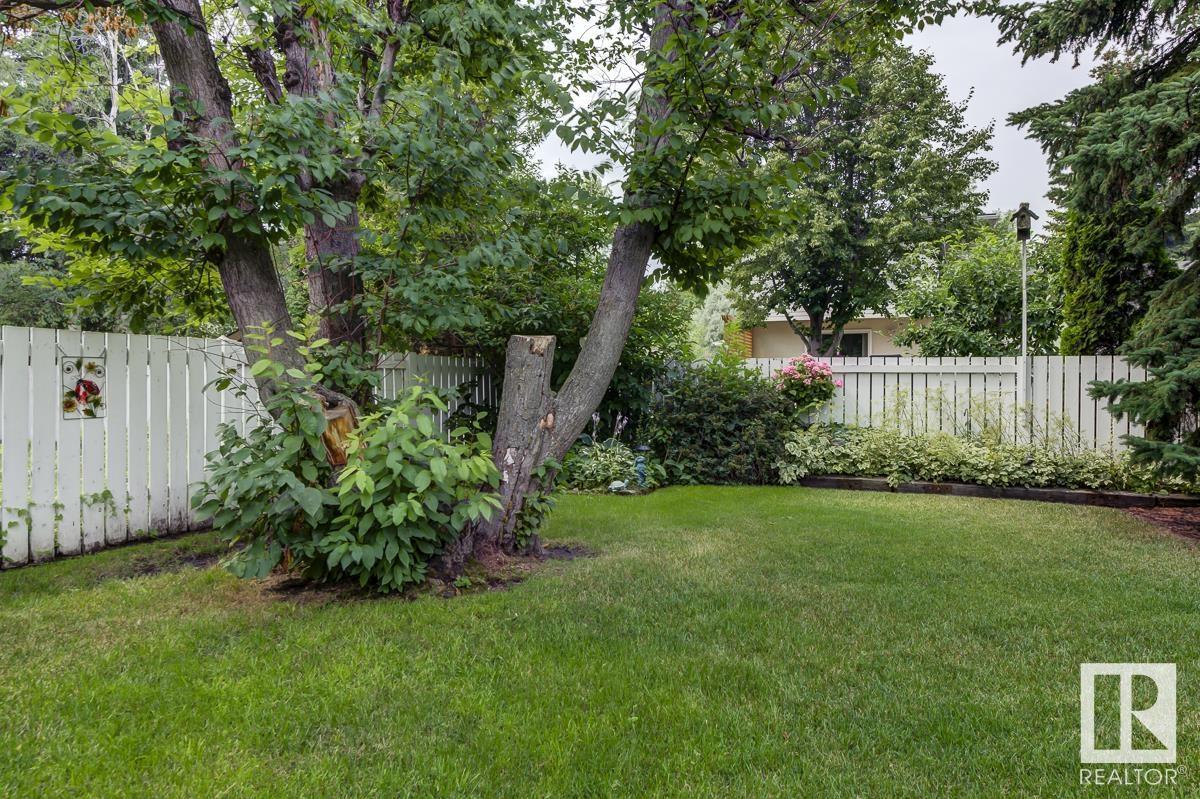7624 154 St Nw Edmonton, Alberta T5R 1R8
$685,000
IMMACULATE family home in sought after Rio Terrace - just steps to the school, playground & spray park! Situated on a private 780 sq meter lot with a sunny, west facing backyard complete with mature landscaping, large deck & sunroom. This classic floorplan features a formal living room & dining room, eat-in kitchen, plus a cozy family room with brick fireplace. Upstairs has 4 bedrooms plus a full bath. The king-sized primary bedroom has double closets plus a 3pce ensuite bath. The basement is finished with an English Pub vibe complete with bar, spacious living areas, plus a large utility & laundry room, and plenty of storage. This home has been lovingly maintained for nearly 50 years and offers updates such as triple pane windows, newer shingles, and more. Rio Terrace is a family-friendly neighbourhood with a vibrant community league, excellent local school close to river valley and ravine parks & trails. Great access to shopping, restaurants, and major roadways too! (id:46923)
Property Details
| MLS® Number | E4401013 |
| Property Type | Single Family |
| Neigbourhood | Rio Terrace |
| AmenitiesNearBy | Golf Course, Playground, Public Transit, Schools, Shopping |
| Features | Treed, Flat Site, No Animal Home, No Smoking Home |
| ParkingSpaceTotal | 4 |
| Structure | Deck |
Building
| BathroomTotal | 3 |
| BedroomsTotal | 4 |
| Amenities | Vinyl Windows |
| Appliances | Alarm System, Dishwasher, Dryer, Freezer, Garage Door Opener Remote(s), Garage Door Opener, Microwave Range Hood Combo, Oven - Built-in, Stove, Central Vacuum, Washer, Window Coverings, Refrigerator |
| BasementDevelopment | Finished |
| BasementType | Full (finished) |
| ConstructedDate | 1969 |
| ConstructionStyleAttachment | Detached |
| FireplaceFuel | Gas |
| FireplacePresent | Yes |
| FireplaceType | Unknown |
| HalfBathTotal | 1 |
| HeatingType | Forced Air |
| StoriesTotal | 2 |
| SizeInterior | 1967.7505 Sqft |
| Type | House |
Parking
| Attached Garage |
Land
| Acreage | No |
| FenceType | Fence |
| LandAmenities | Golf Course, Playground, Public Transit, Schools, Shopping |
| SizeIrregular | 780.17 |
| SizeTotal | 780.17 M2 |
| SizeTotalText | 780.17 M2 |
Rooms
| Level | Type | Length | Width | Dimensions |
|---|---|---|---|---|
| Basement | Laundry Room | 4.68 m | 3.62 m | 4.68 m x 3.62 m |
| Main Level | Living Room | 6.16 m | 3.64 m | 6.16 m x 3.64 m |
| Main Level | Dining Room | 3.89 m | 3.06 m | 3.89 m x 3.06 m |
| Main Level | Kitchen | 3.89 m | 3.06 m | 3.89 m x 3.06 m |
| Main Level | Family Room | 5.25 m | 4.36 m | 5.25 m x 4.36 m |
| Main Level | Sunroom | 5.43 m | 3.48 m | 5.43 m x 3.48 m |
| Upper Level | Primary Bedroom | 3.87 m | 3.79 m | 3.87 m x 3.79 m |
| Upper Level | Bedroom 2 | 3.71 m | 2.79 m | 3.71 m x 2.79 m |
| Upper Level | Bedroom 3 | 3.8 m | 3.16 m | 3.8 m x 3.16 m |
| Upper Level | Bedroom 4 | 3.12 m | 3.02 m | 3.12 m x 3.02 m |
https://www.realtor.ca/real-estate/27266482/7624-154-st-nw-edmonton-rio-terrace
Interested?
Contact us for more information
Nikita L. Gylander
Associate
110-5 Giroux Rd
St Albert, Alberta T8N 6J8
Beth Popadynetz
Associate
110-5 Giroux Rd
St Albert, Alberta T8N 6J8







































































