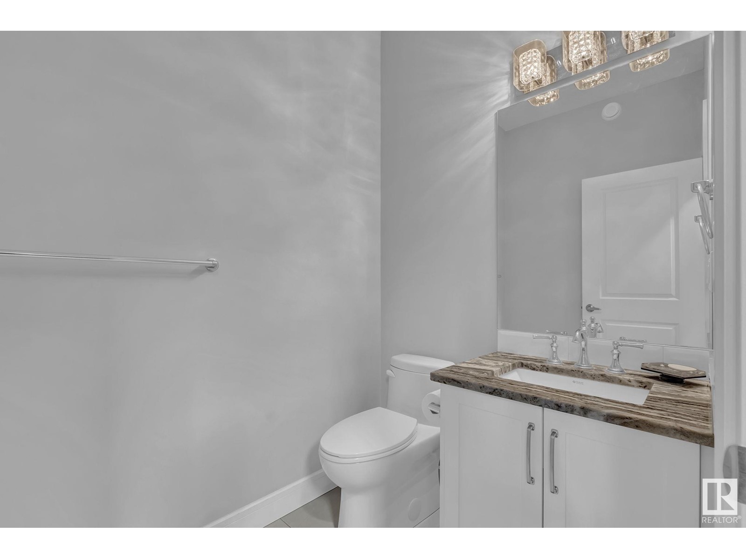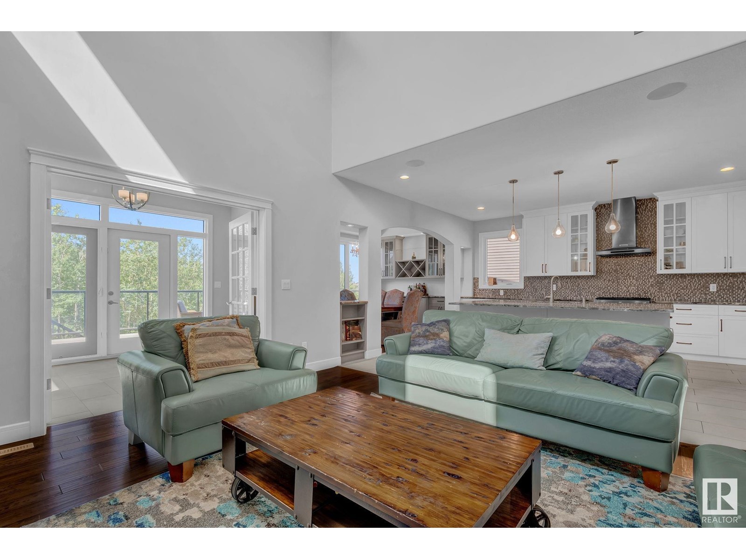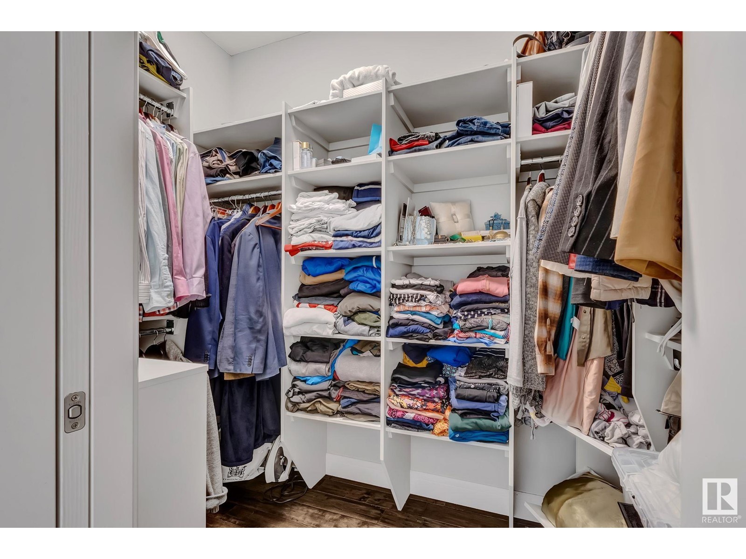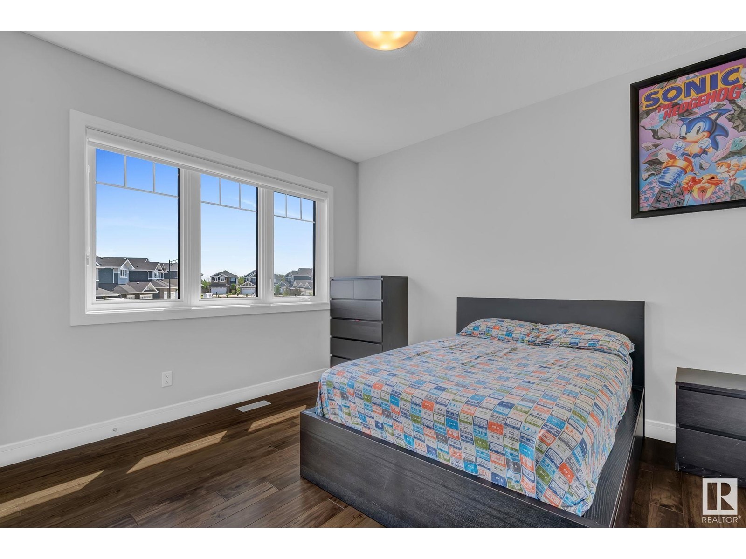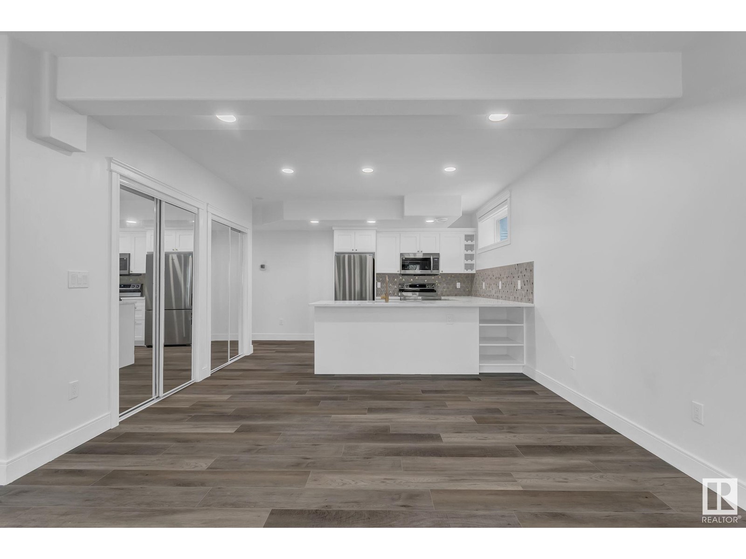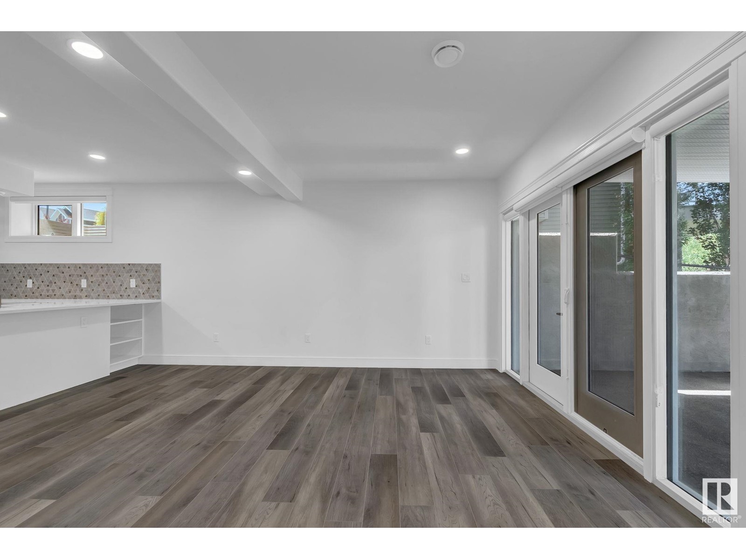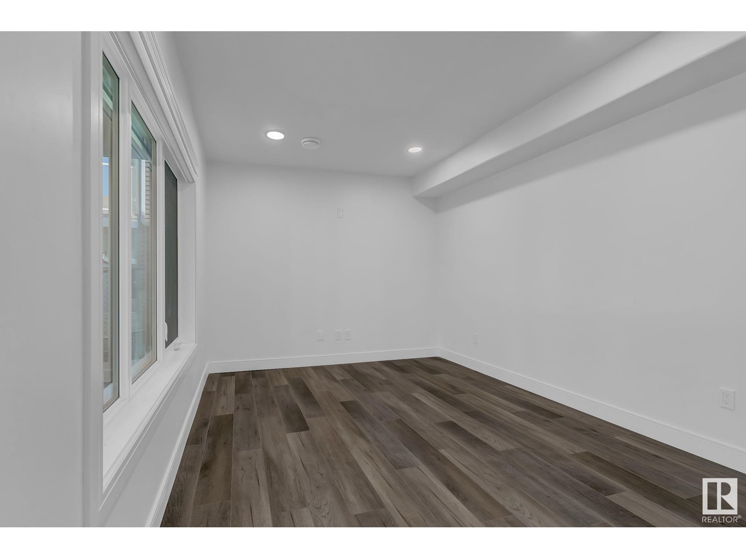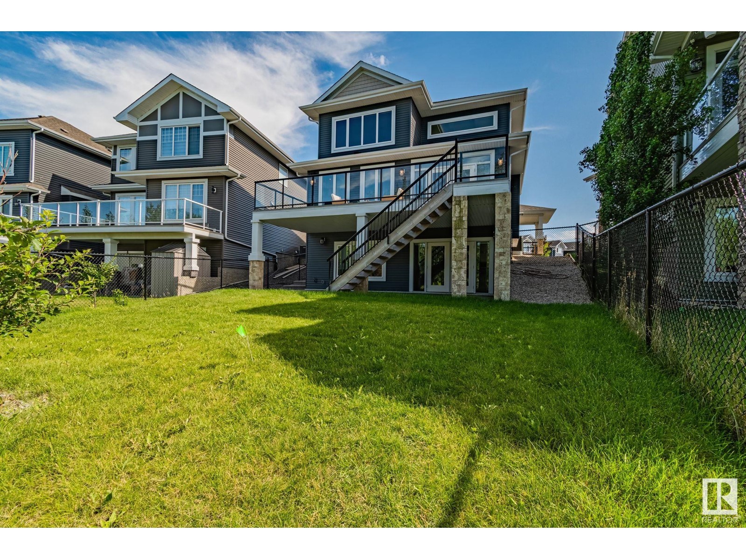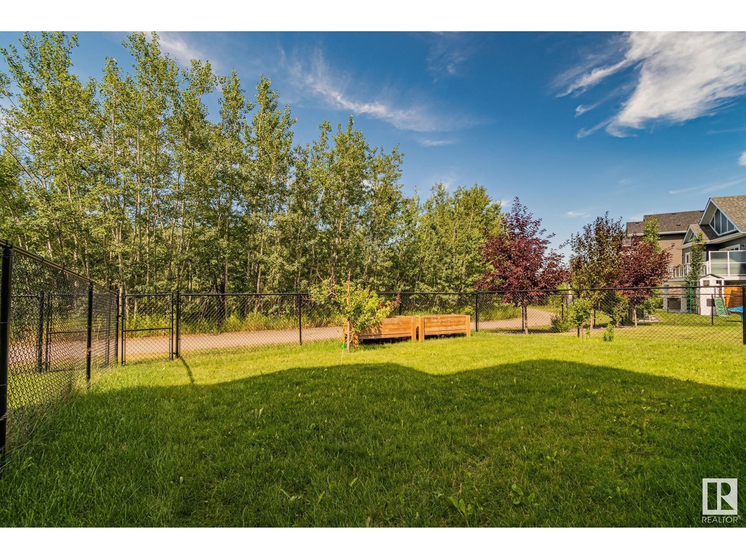1754 Tanager Cl Nw Edmonton, Alberta T5S 0N2
$970,500
Welcome to the sought out neighborhood Starling at The Big Lake! An exquisite fully loaded with upgrades, Walk-out Two-Storey Custom built 5-bedrooms+Den, 3.5 bath, open concept design with Chef's dream Kitchen-oversized granite island, Spacious dining room with Custom built hutch great for entertaining!. Step into the sunroom facing the oversized deck backing to natures reserves & walking trails. Triple pane windows & 9 ft high on all 3 levels. No Carpets! Beautiful hardwood and ceramic tiles throughout the main and upper level.Upstairs you'll find 3 good size bedrooms including the Primary with its Luxurious 5 pcs ensuite with Jacuzzi, 10ft BONUS ROOM-option to easily convert to 6th bedroom with its unique pocket door feature!FINISHED LEGAL WALKOUT-BASEMENT SUITE, completed with 2large bedrooms, FULL BATH, modern white kitchen, Quartz countertop, separate laundry, large dining/living room, resilient channel sound proofing in basement, S/S appliances, brand new exterior aggregate steps and so much more! (id:46923)
Property Details
| MLS® Number | E4400991 |
| Property Type | Single Family |
| Neigbourhood | Starling |
| AmenitiesNearBy | Park, Playground |
| Features | Cul-de-sac, See Remarks, No Animal Home, No Smoking Home |
| Structure | Deck, Porch |
Building
| BathroomTotal | 4 |
| BedroomsTotal | 5 |
| Amenities | Ceiling - 10ft, Ceiling - 9ft |
| Appliances | Alarm System, Garage Door Opener Remote(s), Garage Door Opener, Hood Fan, Microwave Range Hood Combo, Oven - Built-in, Microwave, Stove, Gas Stove(s), Wine Fridge, Dryer, Refrigerator, Two Washers, Dishwasher |
| BasementDevelopment | Finished |
| BasementFeatures | Walk Out, Suite |
| BasementType | Full (finished) |
| ConstructedDate | 2018 |
| ConstructionStyleAttachment | Detached |
| CoolingType | Central Air Conditioning |
| FireProtection | Smoke Detectors |
| HalfBathTotal | 1 |
| HeatingType | Forced Air |
| StoriesTotal | 2 |
| SizeInterior | 2688.3943 Sqft |
| Type | House |
Parking
| Attached Garage |
Land
| Acreage | No |
| FenceType | Fence |
| LandAmenities | Park, Playground |
| SizeIrregular | 587.95 |
| SizeTotal | 587.95 M2 |
| SizeTotalText | 587.95 M2 |
| SurfaceWater | Ponds |
Rooms
| Level | Type | Length | Width | Dimensions |
|---|---|---|---|---|
| Basement | Bedroom 4 | 3.22 m | 2.98 m | 3.22 m x 2.98 m |
| Basement | Bedroom 5 | 3.21 m | 3.06 m | 3.21 m x 3.06 m |
| Basement | Recreation Room | 8.03 m | 3.12 m | 8.03 m x 3.12 m |
| Basement | Second Kitchen | 3.5 m | 2.94 m | 3.5 m x 2.94 m |
| Main Level | Living Room | 4.93 m | 4.7 m | 4.93 m x 4.7 m |
| Main Level | Dining Room | 4.3 m | 2.87 m | 4.3 m x 2.87 m |
| Main Level | Kitchen | 4.32 m | 5.5 m | 4.32 m x 5.5 m |
| Main Level | Den | 3.09 m | 2.71 m | 3.09 m x 2.71 m |
| Main Level | Sunroom | 3.94 m | 2.77 m | 3.94 m x 2.77 m |
| Main Level | Laundry Room | 3.38 m | 2.64 m | 3.38 m x 2.64 m |
| Main Level | Pantry | 2.33 m | 2.7 m | 2.33 m x 2.7 m |
| Upper Level | Primary Bedroom | 4.4 m | 5.35 m | 4.4 m x 5.35 m |
| Upper Level | Bedroom 2 | 3.99 m | 3.61 m | 3.99 m x 3.61 m |
| Upper Level | Bedroom 3 | 3.24 m | 3.64 m | 3.24 m x 3.64 m |
| Upper Level | Bonus Room | 4.26 m | 4.39 m | 4.26 m x 4.39 m |
https://www.realtor.ca/real-estate/27265661/1754-tanager-cl-nw-edmonton-starling
Interested?
Contact us for more information
Senait Tamene
Associate
11155 65 St Nw
Edmonton, Alberta T5W 4K2











