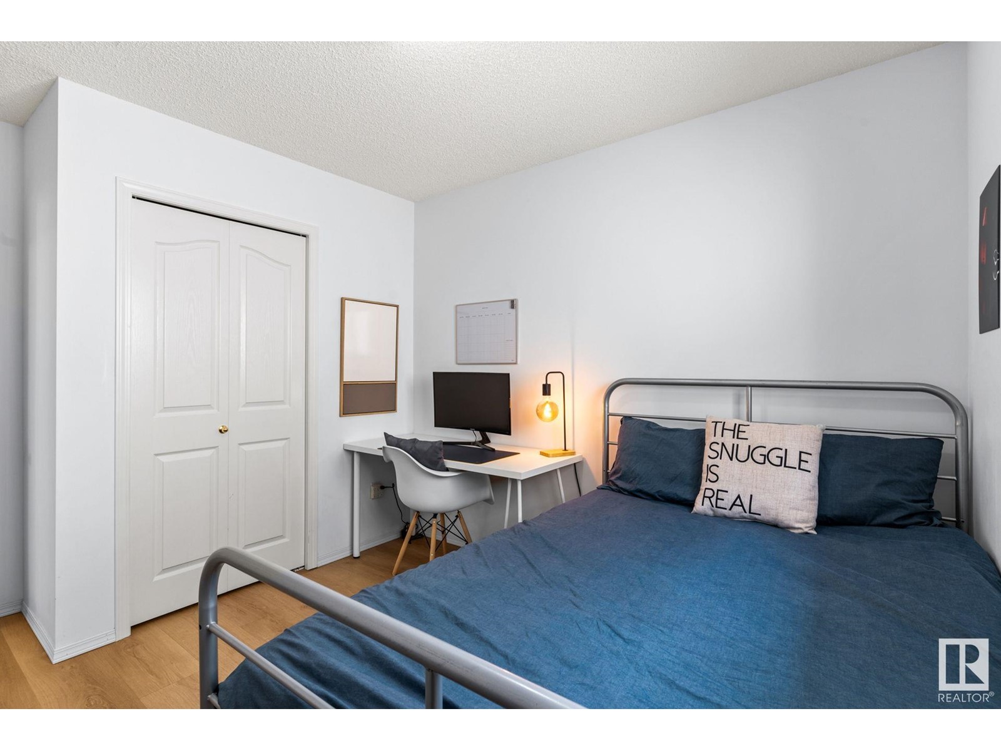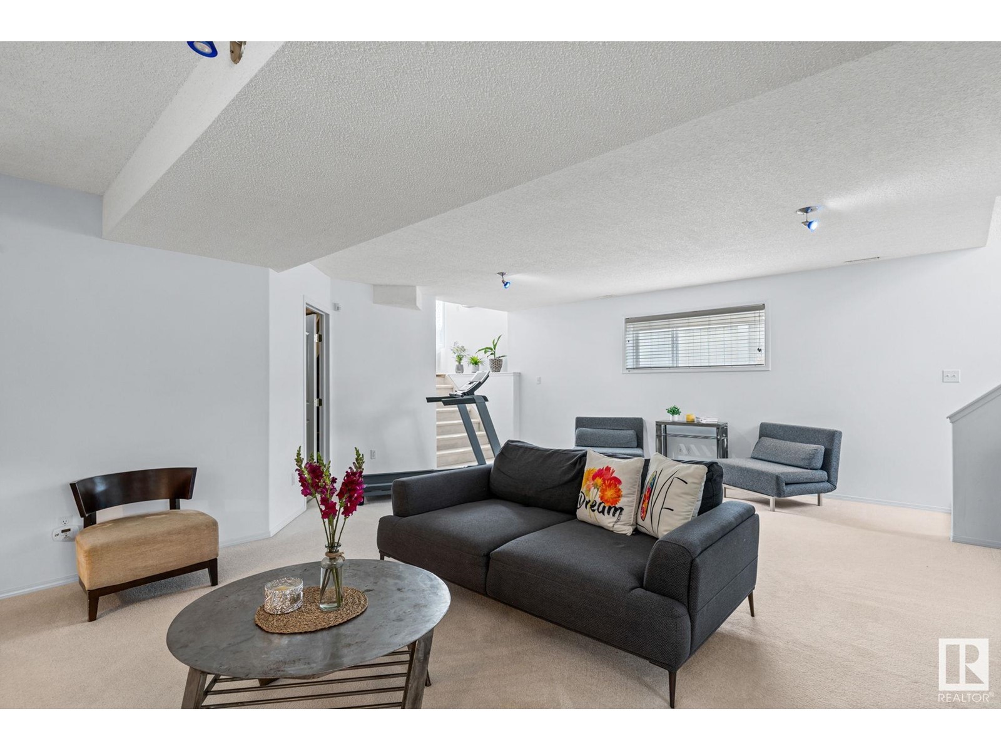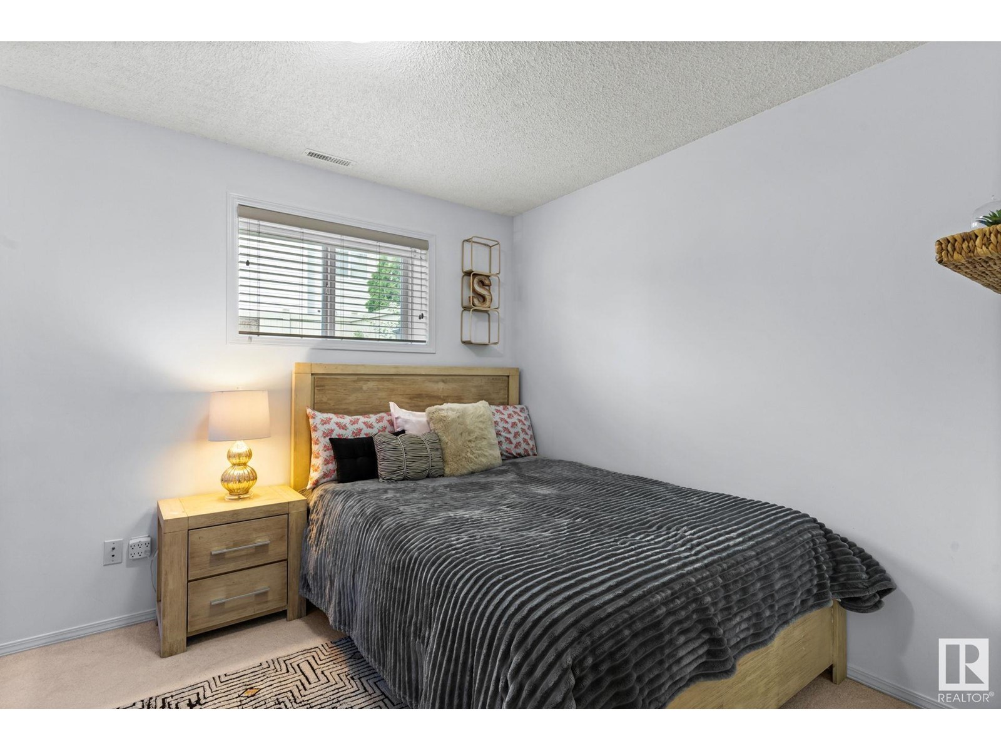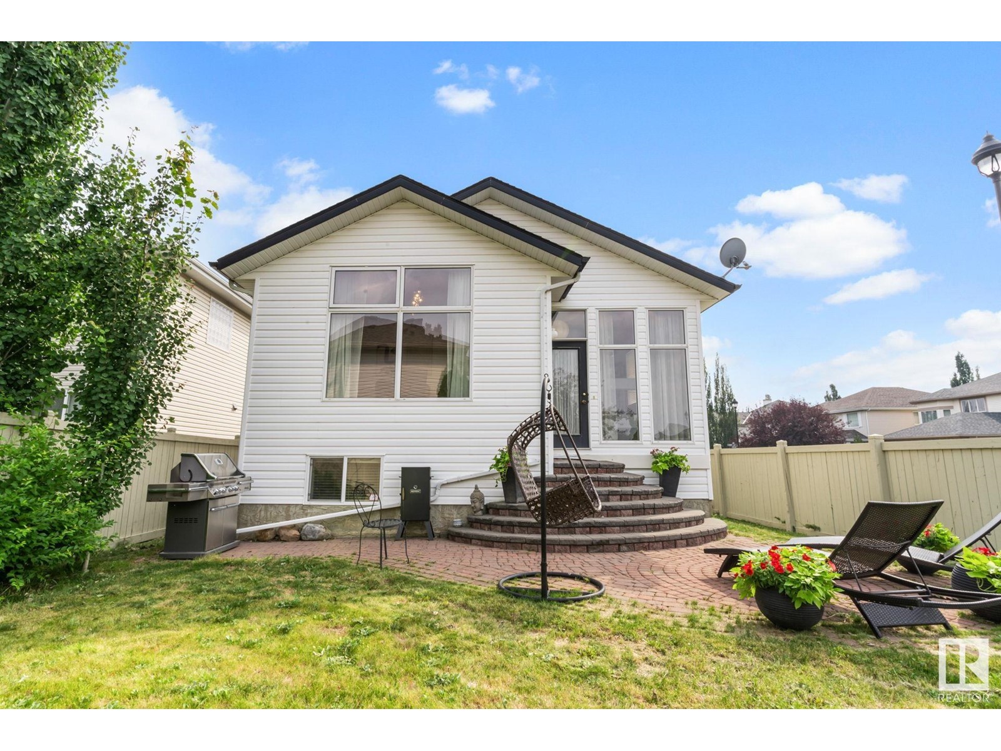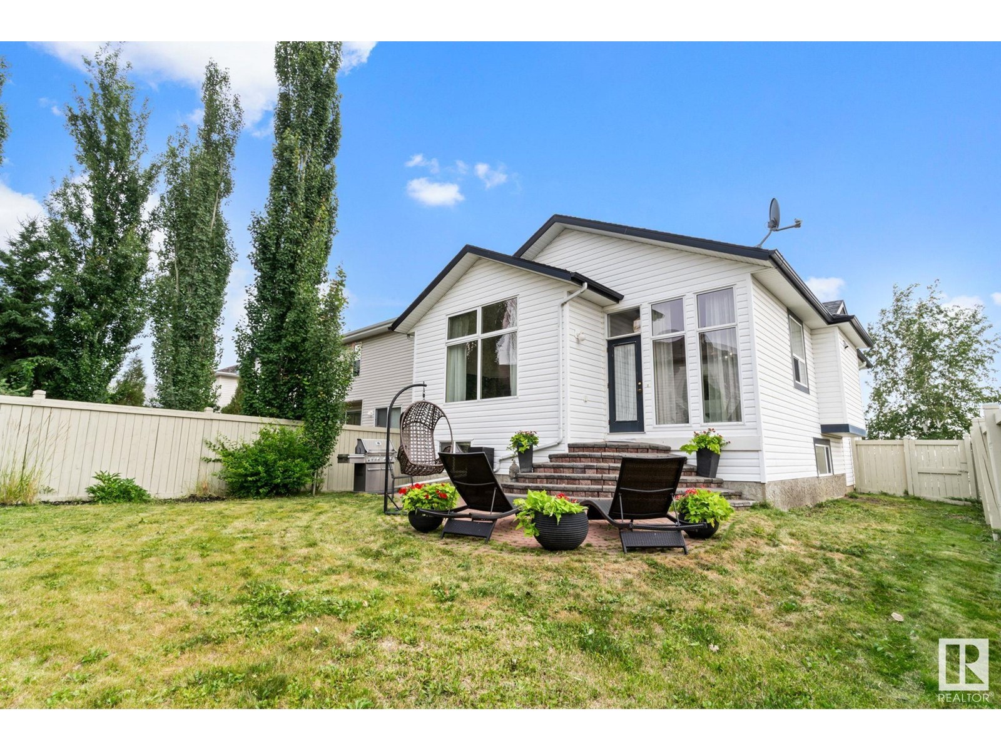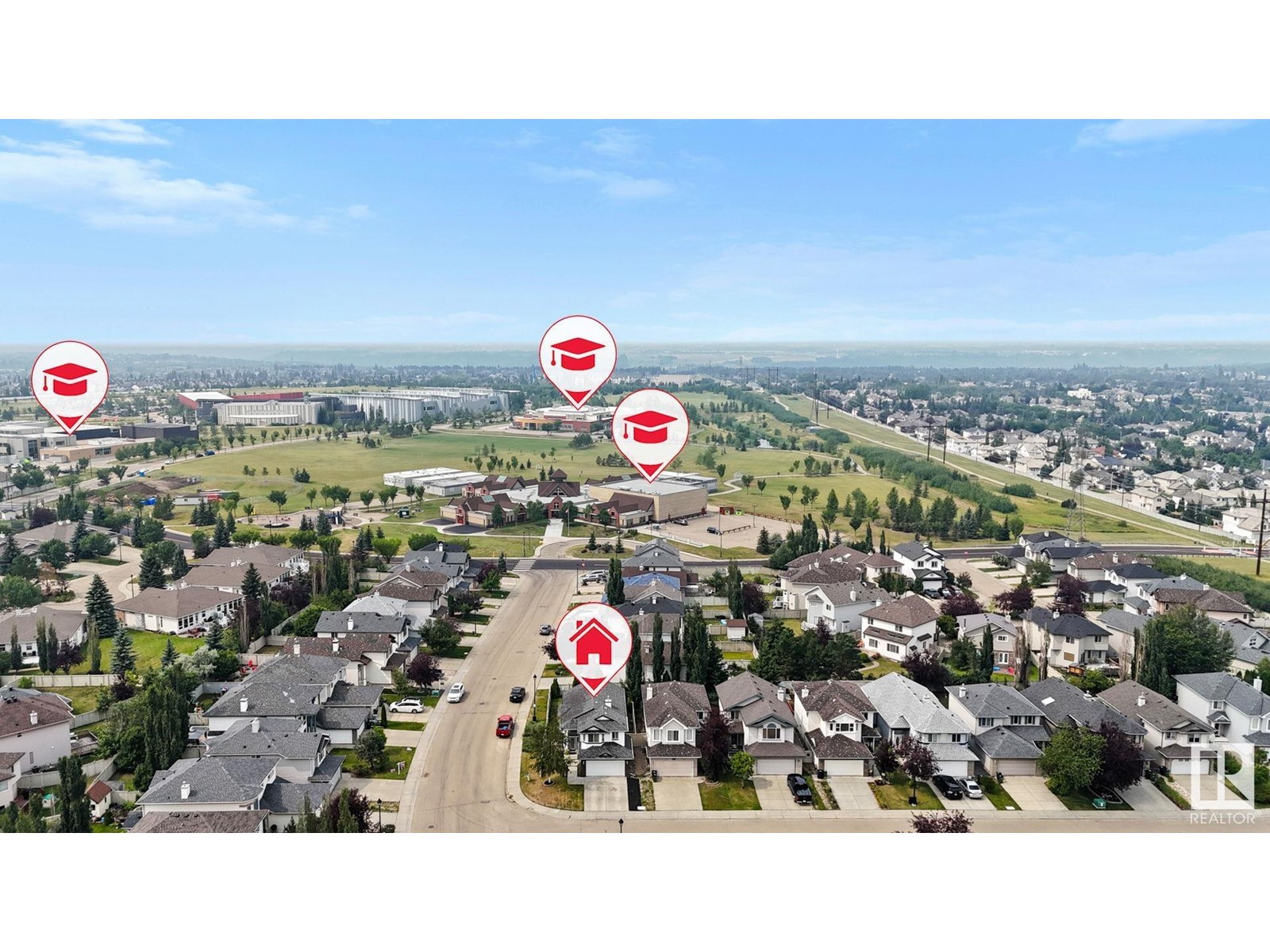757 Lauber Cr Nw Edmonton, Alberta T6R 3J9
$529,800
Step into 757 Lauber Crescent! A stunning 4-bedroom bi-level home on a desirable corner lot that beautifully blends modern style with everyday comfort. This home is filled with natural light, showcasing upgraded finishes and stylish flooring, which creates a warm and welcoming atmosphere. Enjoy the cool relief of air conditioning during warm Edmonton summers. The property also offers ample storage space to keep your home organized and clutter-free. The open basement features a spacious rec room, perfect for family gatherings and entertainment. Just steps away from schools, parks, shopping, dining, and the Terwillegar Recreation Centre, this home is perfectly positioned for both convenience and community. With easy access to public transit and quick routes to the Henday and Whitemud freeways, your daily commute will be a breeze. Dont miss the chance to experience the best of Edmonton living in this lovely, family-friendly home! (id:46923)
Property Details
| MLS® Number | E4401207 |
| Property Type | Single Family |
| Neigbourhood | Leger |
| AmenitiesNearBy | Playground, Public Transit, Schools, Shopping |
| CommunityFeatures | Public Swimming Pool |
| Features | Corner Site |
Building
| BathroomTotal | 3 |
| BedroomsTotal | 4 |
| Appliances | Dishwasher, Dryer, Garage Door Opener Remote(s), Garage Door Opener, Hood Fan, Refrigerator, Stove, Washer, Window Coverings |
| ArchitecturalStyle | Bi-level |
| BasementDevelopment | Finished |
| BasementType | Full (finished) |
| ConstructedDate | 2004 |
| ConstructionStyleAttachment | Detached |
| CoolingType | Central Air Conditioning |
| HalfBathTotal | 1 |
| HeatingType | Forced Air |
| SizeInterior | 1335.1554 Sqft |
| Type | House |
Parking
| Attached Garage |
Land
| Acreage | No |
| FenceType | Fence |
| LandAmenities | Playground, Public Transit, Schools, Shopping |
| SizeIrregular | 427.47 |
| SizeTotal | 427.47 M2 |
| SizeTotalText | 427.47 M2 |
Rooms
| Level | Type | Length | Width | Dimensions |
|---|---|---|---|---|
| Basement | Bedroom 4 | 4.2 m | 2.79 m | 4.2 m x 2.79 m |
| Basement | Recreation Room | 7.26 m | 6.89 m | 7.26 m x 6.89 m |
| Main Level | Living Room | 4.61 m | 4.56 m | 4.61 m x 4.56 m |
| Main Level | Dining Room | 3.8 m | 2.78 m | 3.8 m x 2.78 m |
| Main Level | Kitchen | 4.38 m | 3.41 m | 4.38 m x 3.41 m |
| Main Level | Bedroom 2 | 3.41 m | 2.91 m | 3.41 m x 2.91 m |
| Main Level | Bedroom 3 | 3.7 m | 2.93 m | 3.7 m x 2.93 m |
| Upper Level | Primary Bedroom | 3.52 m | 4.64 m | 3.52 m x 4.64 m |
https://www.realtor.ca/real-estate/27270979/757-lauber-cr-nw-edmonton-leger
Interested?
Contact us for more information
Gage Philippon
Associate
3400-10180 101 St Nw
Edmonton, Alberta T5J 3S4
Paul E. Paiva
Associate
3400-10180 101 St Nw
Edmonton, Alberta T5J 3S4
Brent J. Anderson
Associate
3400-10180 101 St Nw
Edmonton, Alberta T5J 3S4
















